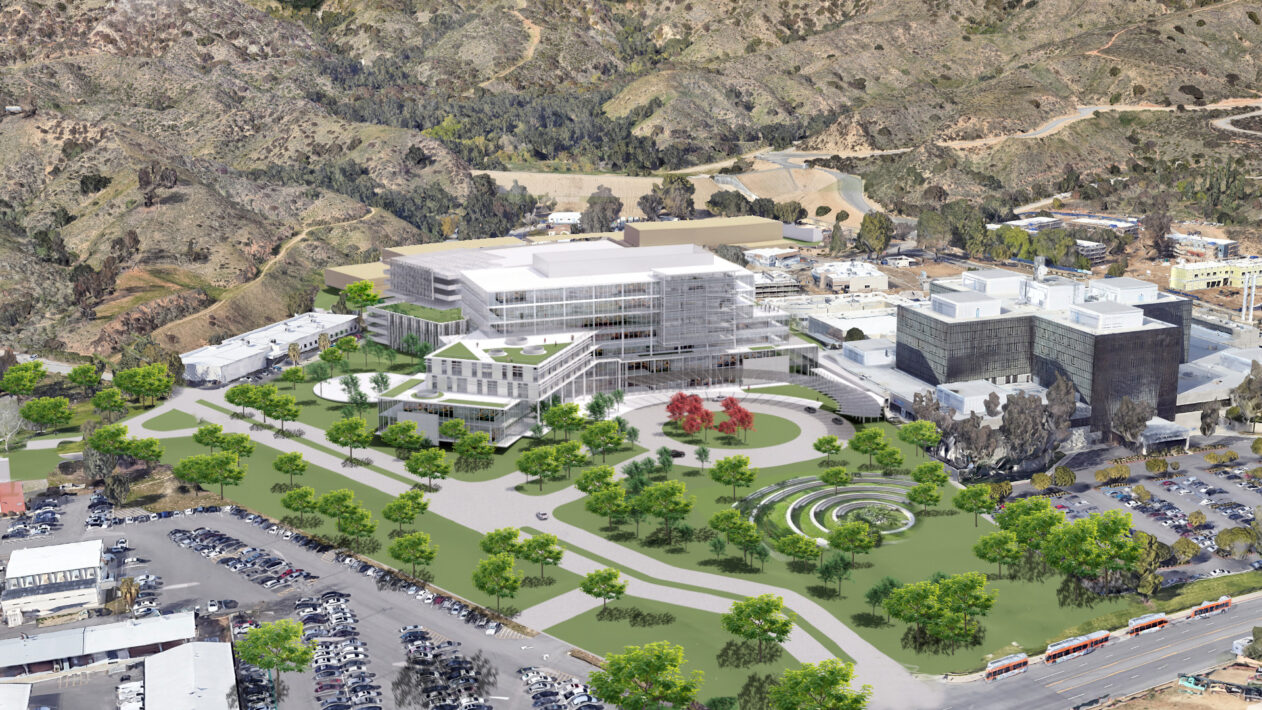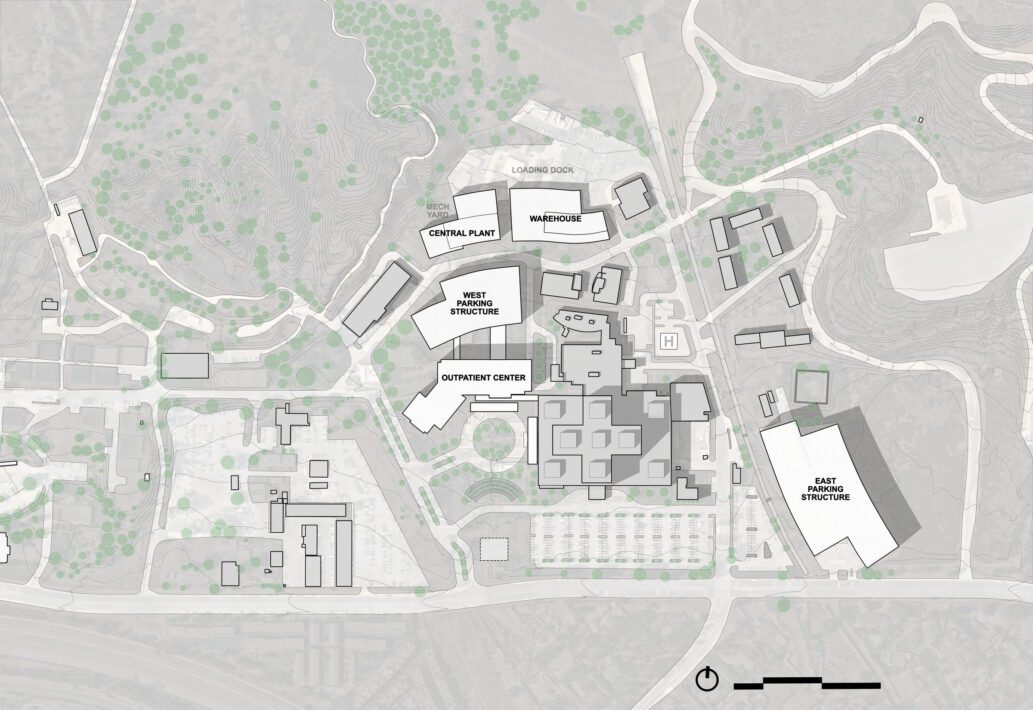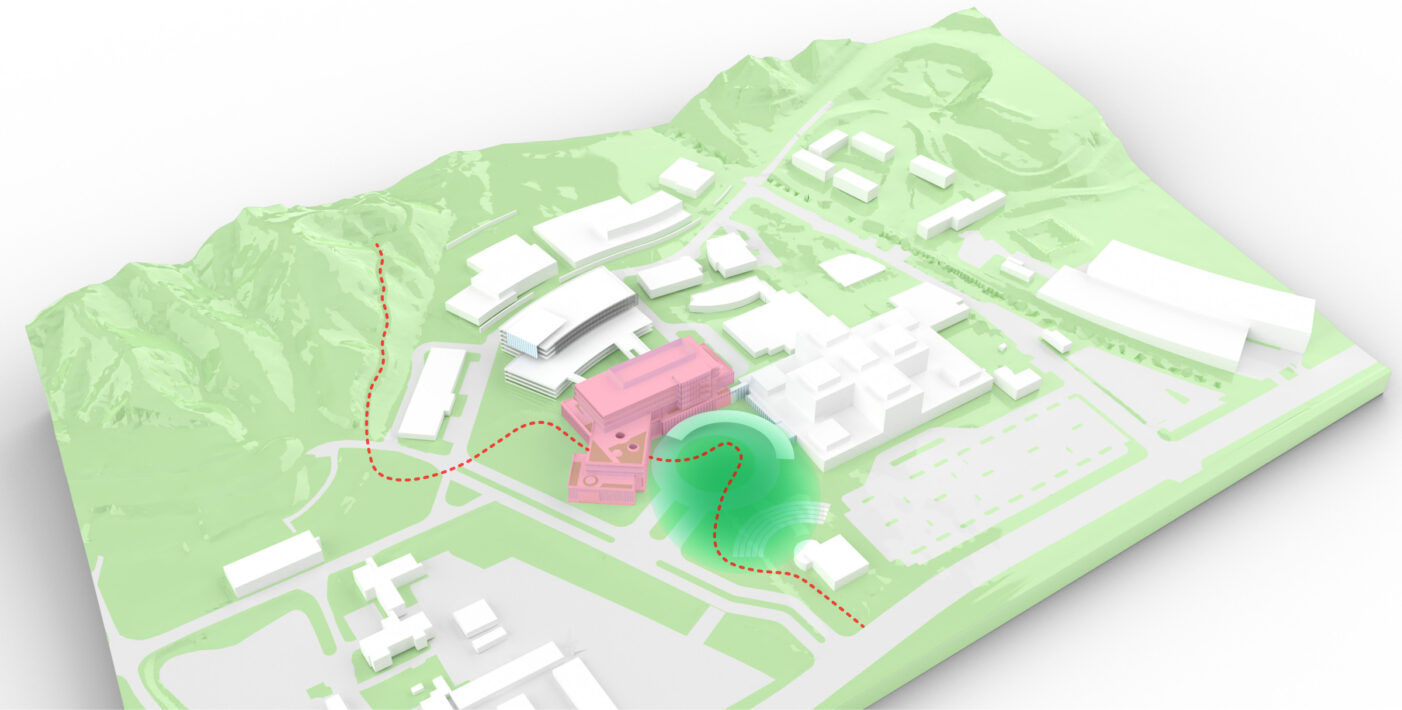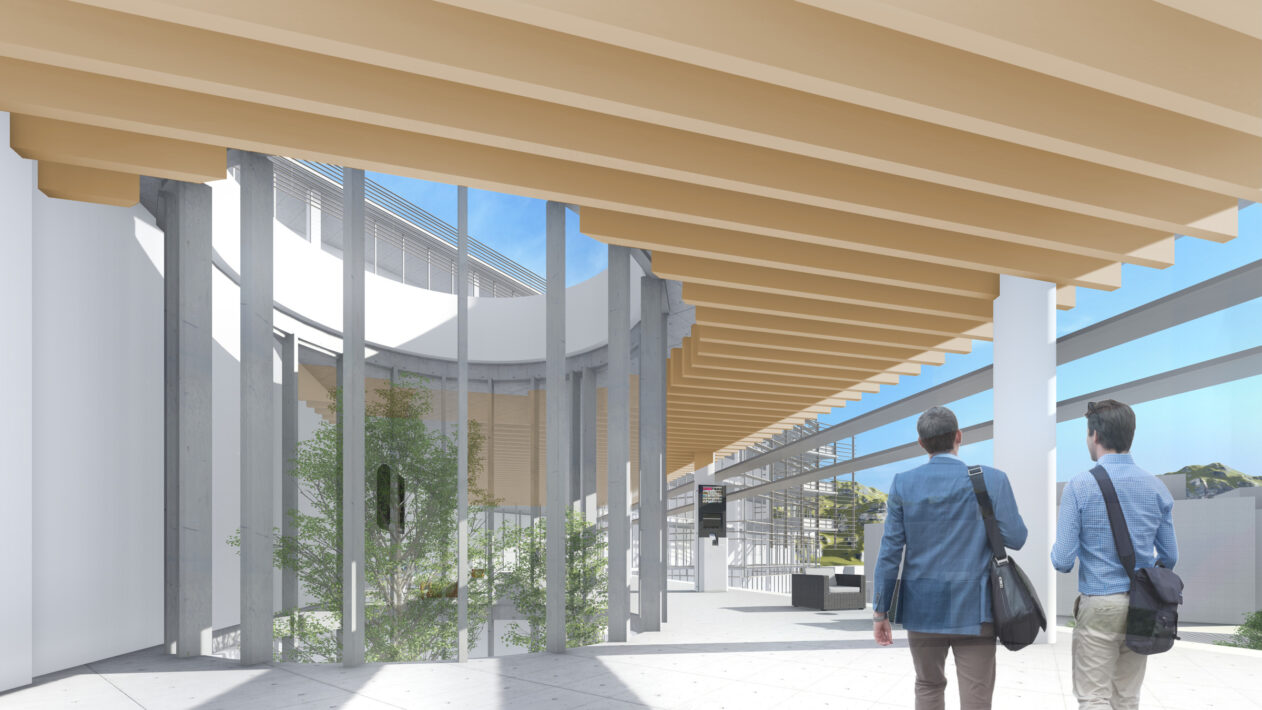The new Outpatient Clinic Pavilion and Ambulatory Surgery Center (OCP/ASC) marks the latest addition to this academic medical center. The project includes a new drop-off area, central utility plant, materials management building, community/civic center, and a parking structure, while also reconfiguring campus circulation. Additionally, therapeutic gardens, community spaces like an amphitheater, and connections to local hiking and biking trails enhance the campus’s identity and prepare it for future expansion.
The OCP/ASC consolidates services into one efficient hub, including outpatient surgery, high-tech diagnostics, urgent care, specialty clinics, rehabilitation therapy, labs, and pharmacy services. The building also includes an administrative floor and provides opportunities for future vertical expansion with a shell floor and basement that connects to the existing hospital infrastructure.
Situated within a lush natural landscape, the campus offers breathtaking views of the Angeles National Forest and Wilson Canyon Park. The site’s proximity to hiking, biking, and horse trails fosters an inviting atmosphere for patients and visitors alike. However, given its location on a historic seismic fault zone, the project underwent detailed geotechnical analysis to ensure safety.
To create a welcoming and stress-free environment, the design prioritizes intuitive wayfinding, natural light, and a strong indoor-outdoor connection. The layout incorporates shaded outdoor spaces, walking paths, and gardens that promote holistic health and patient recovery. Amenities such as cafes, community spaces, and an outdoor amphitheater are designed to enhance the experience for patients, families, staff, and the surrounding community.
The campus zoning is thoughtfully divided into four clear areas: Inpatient, Outpatient, Community, and Service. The heart of the campus is defined by a grand circular entry drive that unifies the new OCP/ASC, the community center, and outdoor spaces. This central arrival point creates a bold and welcoming front door, reinforcing the medical center’s presence and commitment to excellence.



