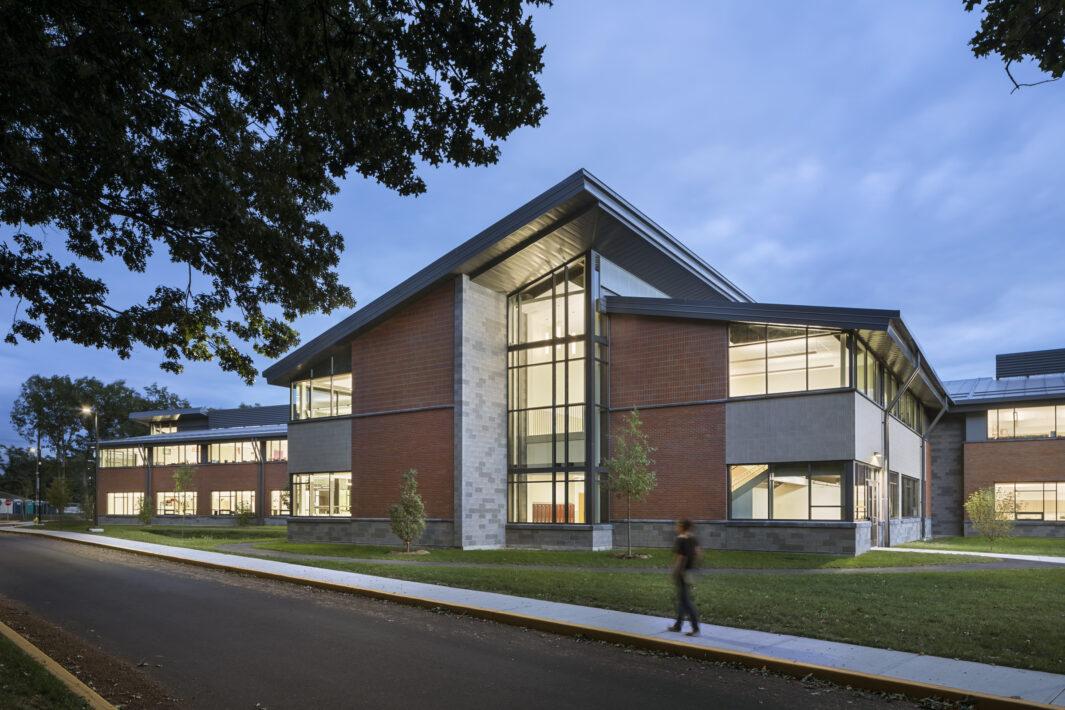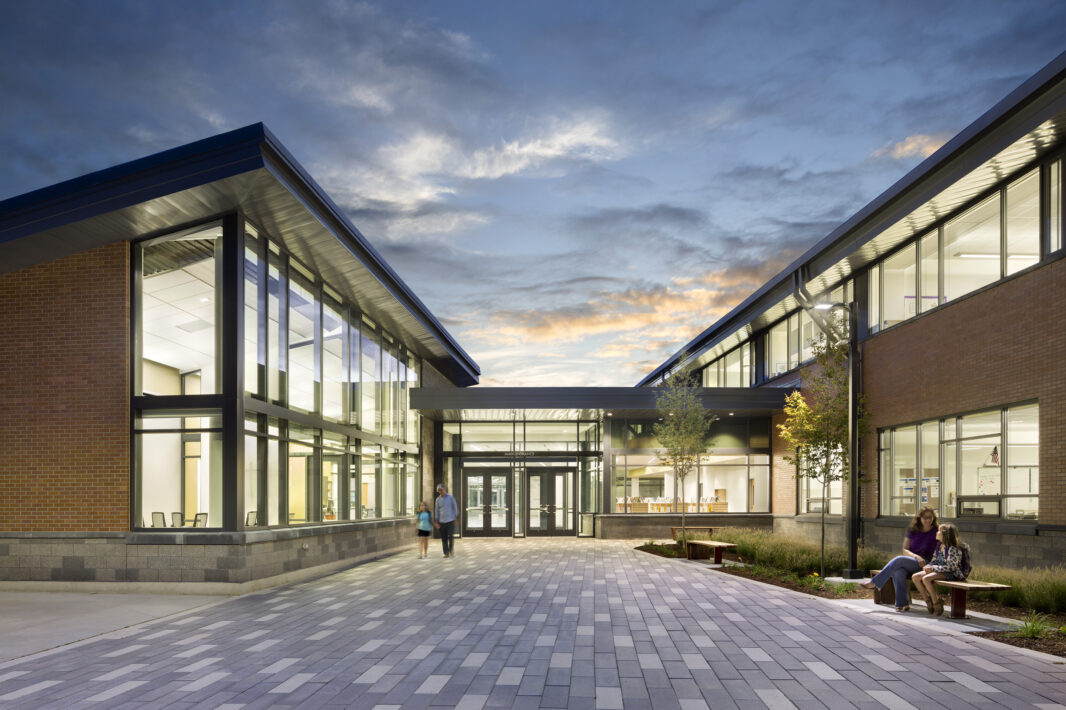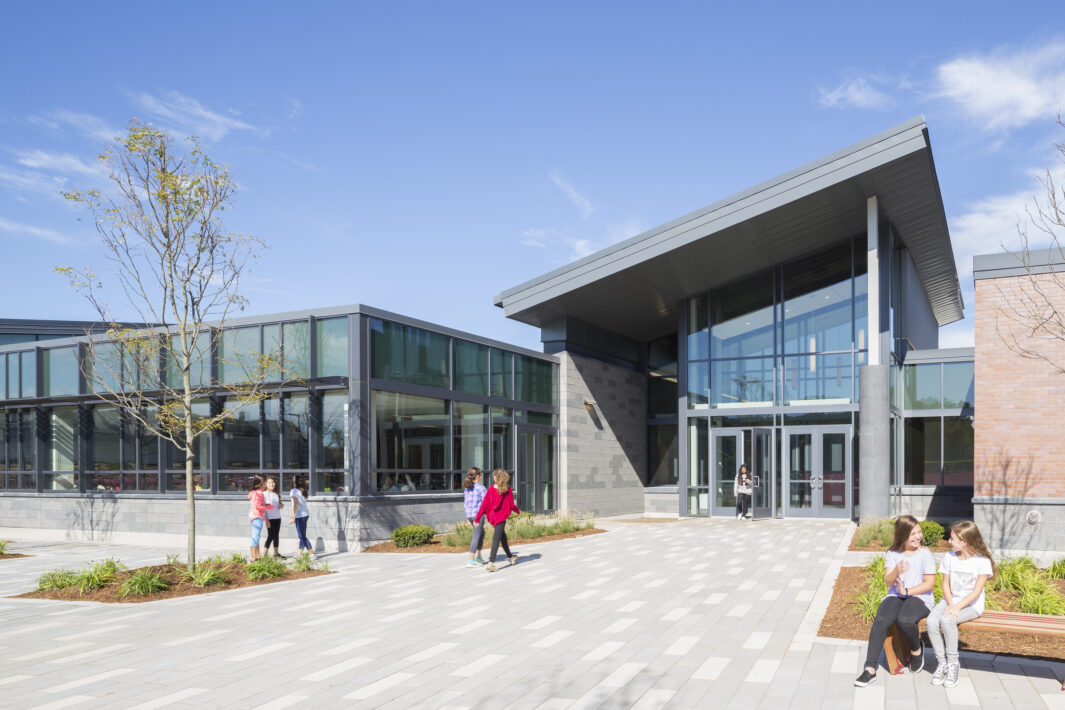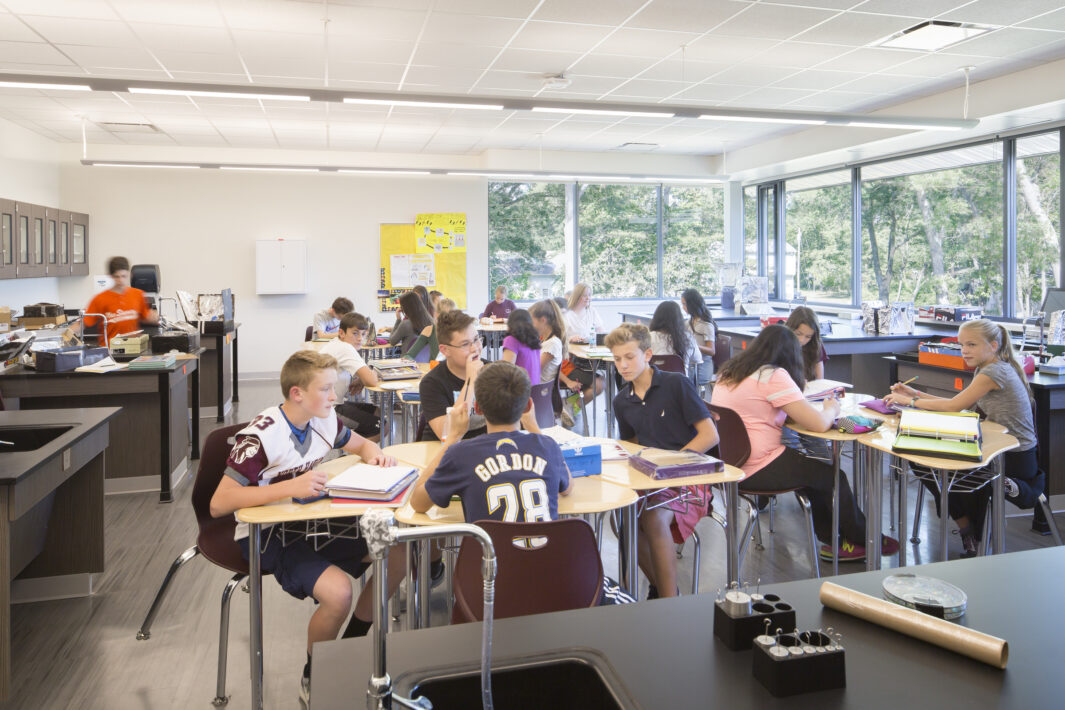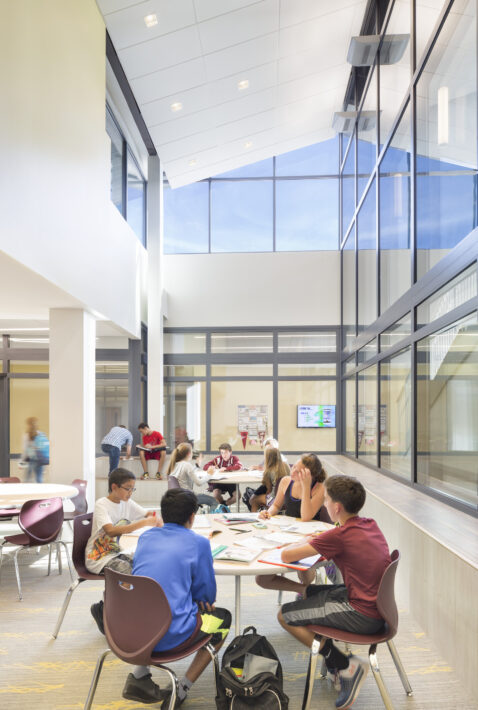The renovation of the existing middle school and an 88,000 sf addition transformed this 1960s facility into a 21st-century learning environment. Renewing and adapting a portion of the original building was a crucial aspect of meeting the state’s “renovate-as-new” criteria.
The team approached this design challenge by assessing the existing building configuration to leverage the school’s siting, program spaces, and the elements that facilitate a phased construction approach to maintain school operations. Preserving the existing commons and eliminating the classroom wings provided the desired solution. The renovated wing houses shared program space, including the gymnasium, cafeteria, black-box theater, auditorium, and music and art classrooms. A new two-story wing provides additional team-oriented classrooms, a library media center, world language classrooms, and administrative space to fulfill the new educational program requirements.
The transformation took place with sustainability in mind, with gestures such as photovoltaic roof panels, geothermal wells, heat recovery units, and a thermally efficient exterior envelope.
