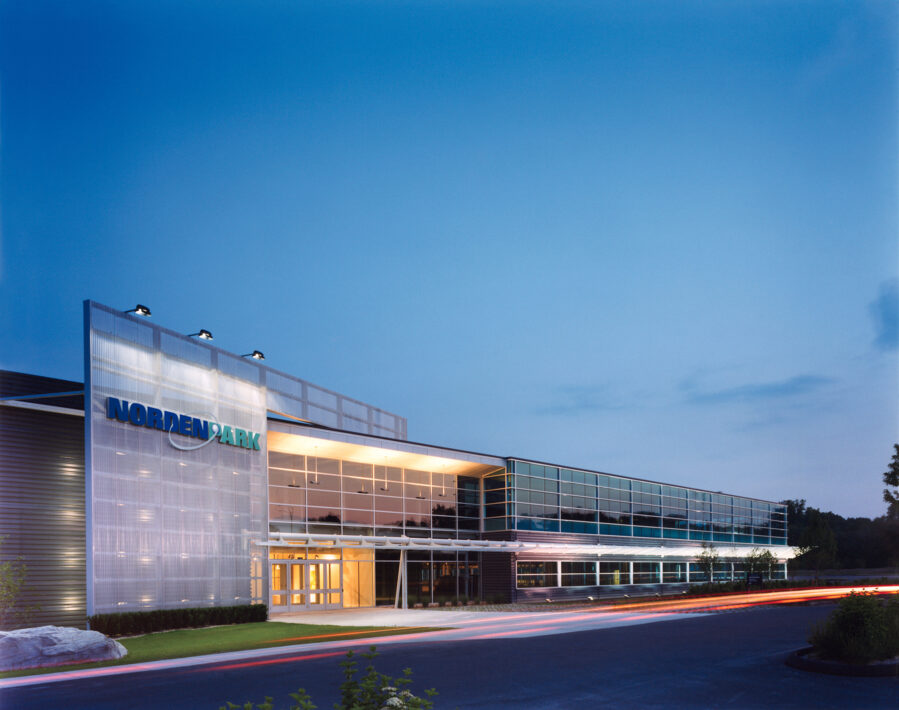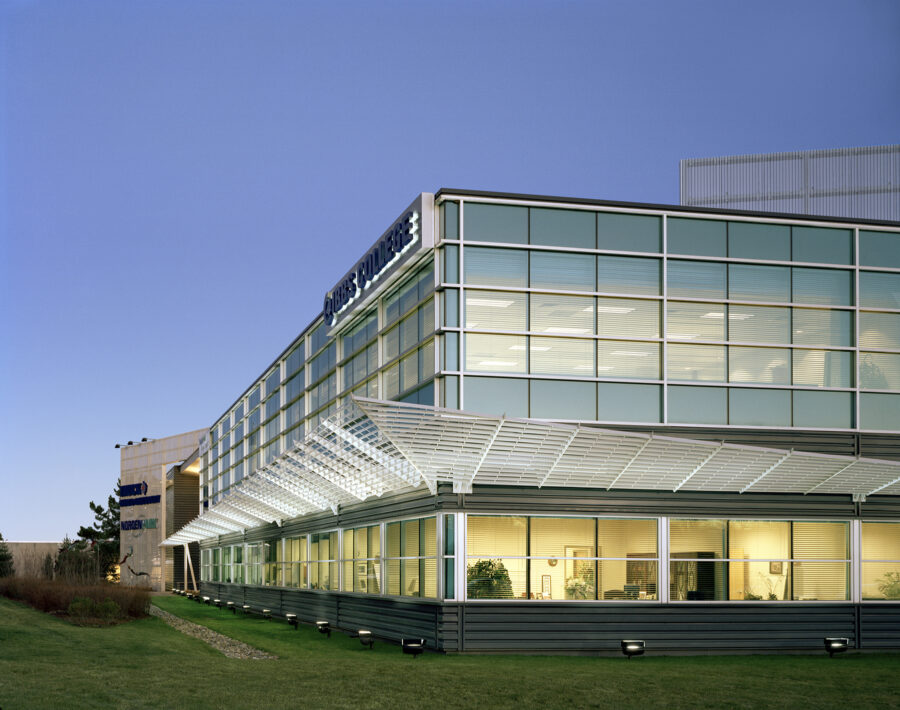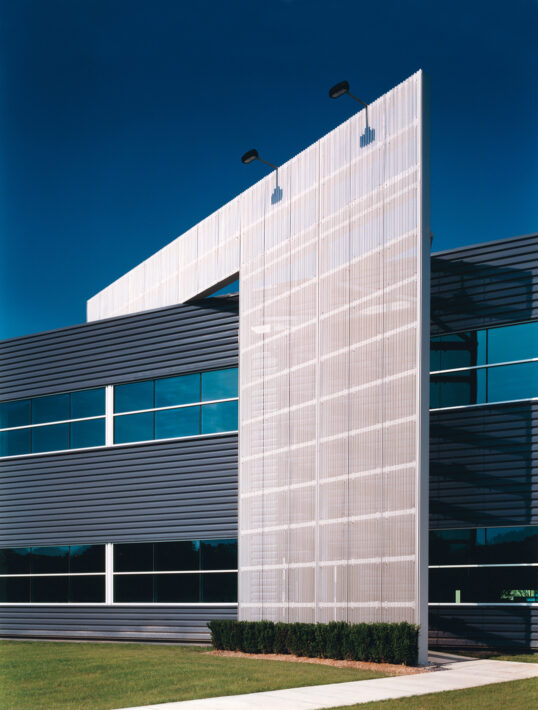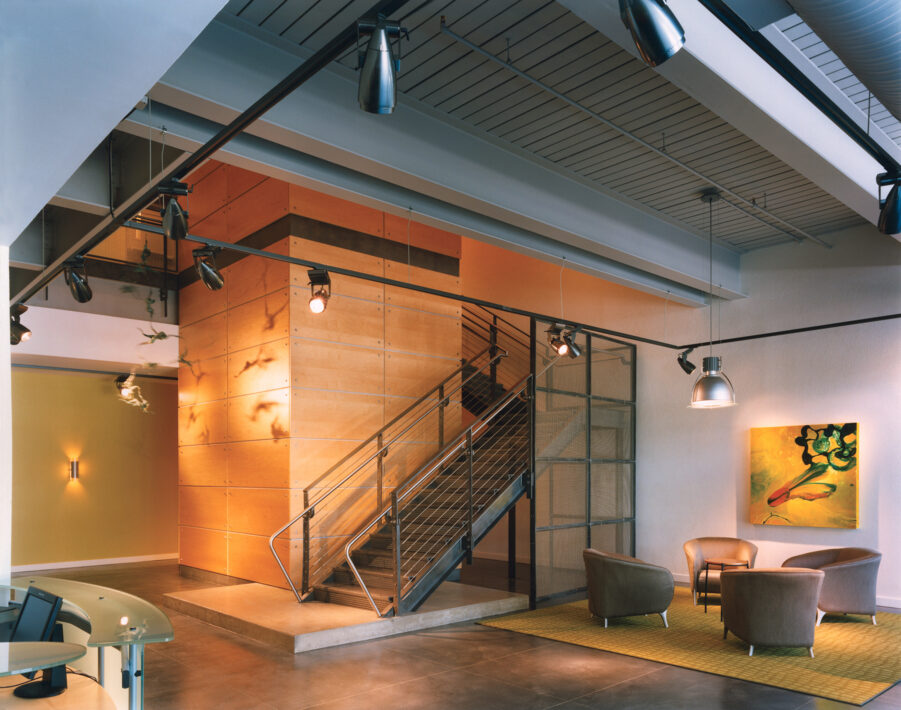Built in the 1960s, NordenPark served well as a high-level defense contract related research facility. Architecturally, it was industrial and anonymous, rendering it unsuitable for a modern redevelopment as an attractive office park. To transform the facility into an appealing location for businesses and passersby, Perkins Eastman repositioned much of the existing building and replaced the outdated façade with layers of tinted glass, colored light, and metal mesh to create a crisp first impression. The blue and green color scheme complements natural surroundings while an open mesh scrim wall adds drama and dimension to the exterior, providing a framework for future tenants to expand their identity with customizations.




Nordenpark
Norwalk, CT
An outdated research and development building has new life as a contemporary office facility with a high-tech edge.