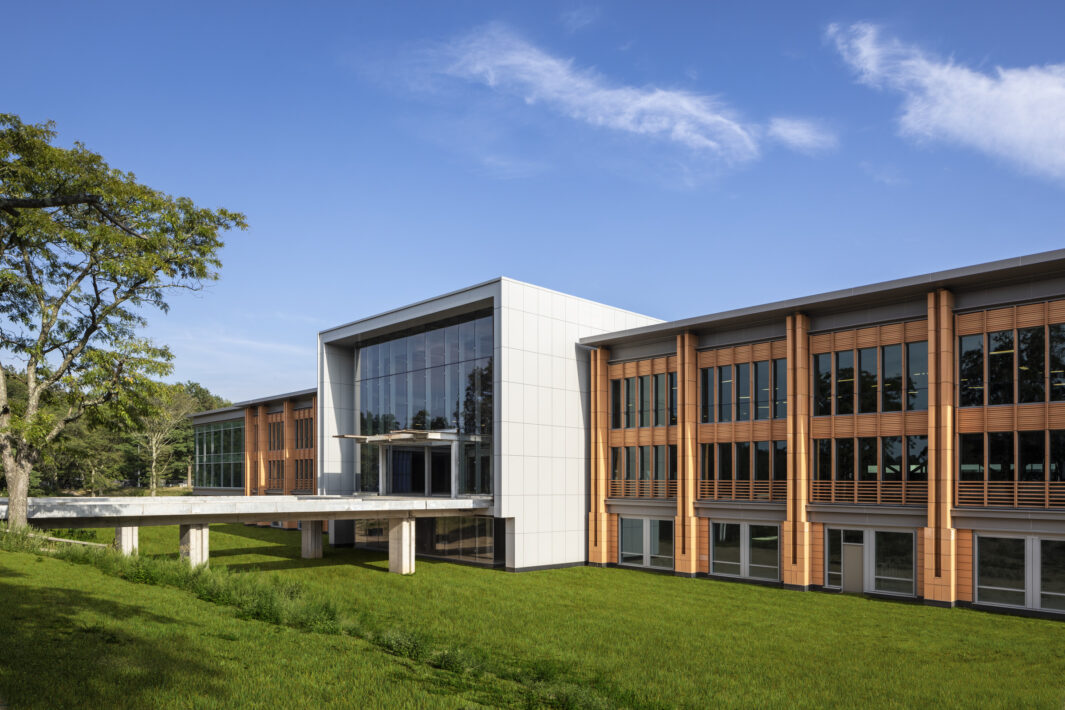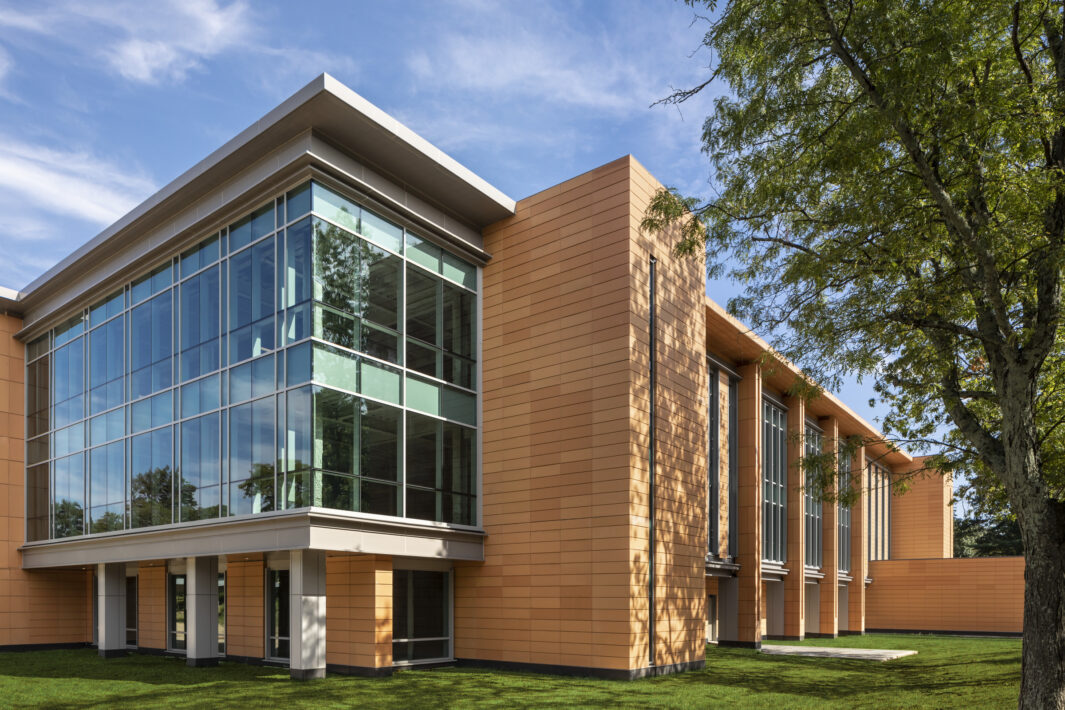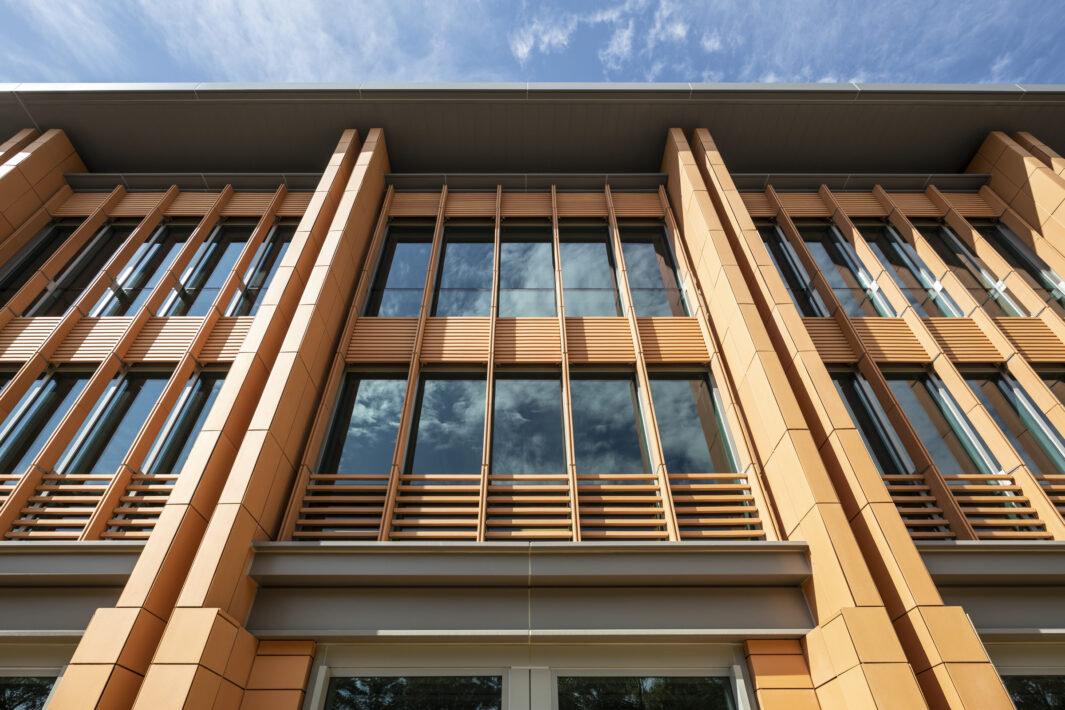After more than thirteen years of feasibility studies, Nassau County selected a disused municipal building on its judicial campus as the location for upgraded and expanded family and matrimonial courts. Perkins Eastman’s innovative design and planning transformed the building from an outdated and environmentally unstable one into a prominent courthouse supportive of its community’s needs. The design team translated classic ideas through a modern lens, inspired by the architecture of historic civic structures. An entry bridge connecting to building’s second floor and the surrounding grade is a modern rendition of the classical portico while large projecting cornice and colonnade elements are expressed in a clean and contemporary manner. Clad in terra cotta and aluminum with stone highlights, the building’s façade gives way to light-filled spaces throughout. Previously dark and impersonal, the bright and open entry way, lobby, and waiting areas foster a calming experience for families and individuals who often experience stress during legal proceedings. The building’s new efficient, functional layout meets current standards for courthouse planning and ensuring public, private, and secure circulation and accessibility for Nassau County residents.



Nassau County Family and Matrimonial Courts
Mineola, NY
An open, welcoming civic institution created by rejuvenating a mundane municipal building.