The rehabilitation of this historic 1912 Federal Post Office includes the removal and replacement of an existing rear addition to the south side of the building with a new, dynamic two-story structure with a roof terrace that is modern in appearance yet complimentary to the historic structure. Nestled between the new addition and the historic building is a new, universal-access entry opening into a grand lobby space connecting new and old. The exhibit-box addition is designed to be compatible with the historic Mission Revival style of the post office and surrounding structures by using a similar materials palette and articulation of fenestration while providing the museum with a temperature- and humidity-controlled environment for exhibits. New hardscape and exterior learning areas supplement the interior exhibits to celebrate the museum’s mission of sustainability and regional education. A recent addition to the program included a sustainability component to go for LEED Gold.
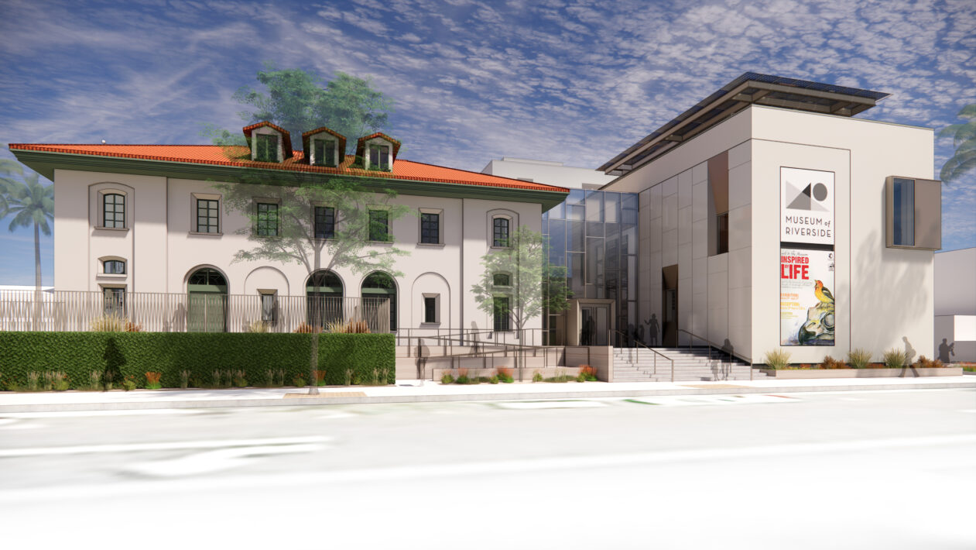
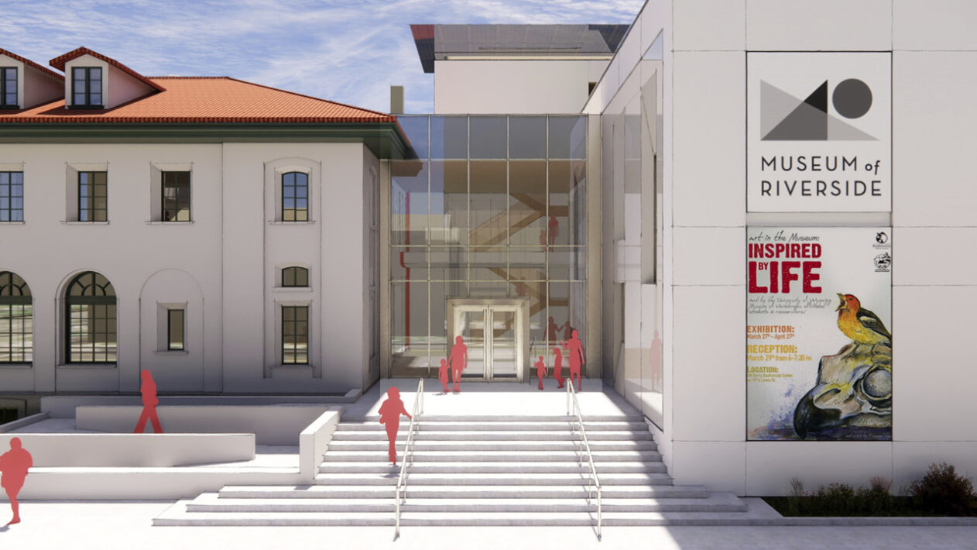
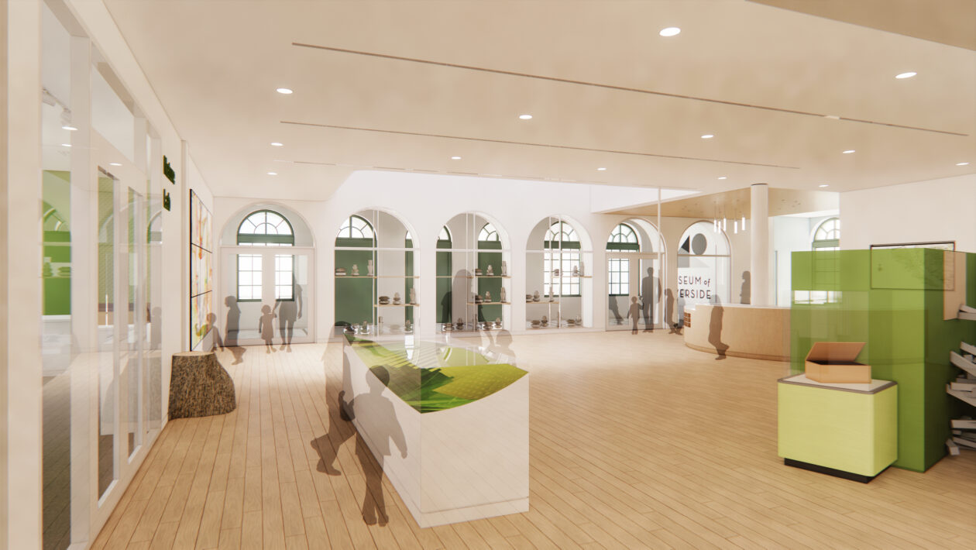
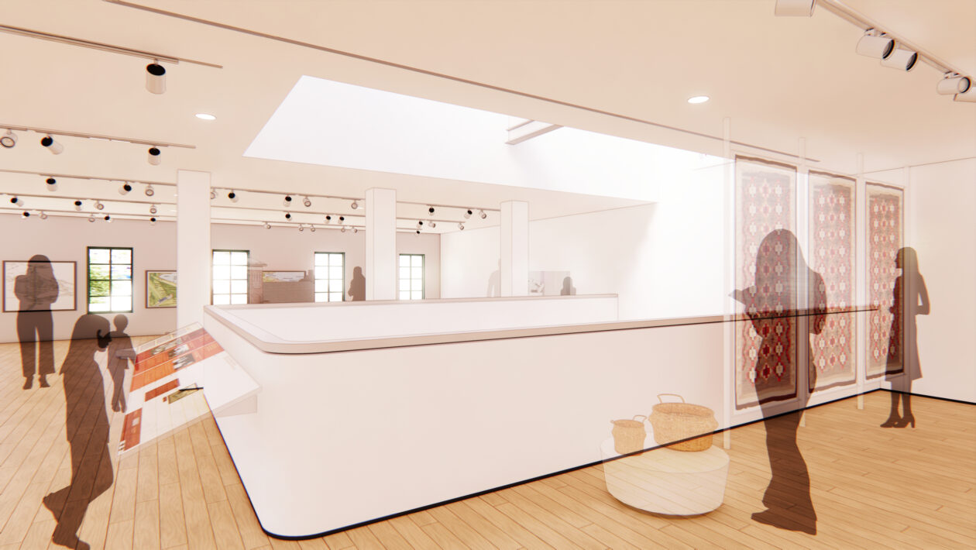
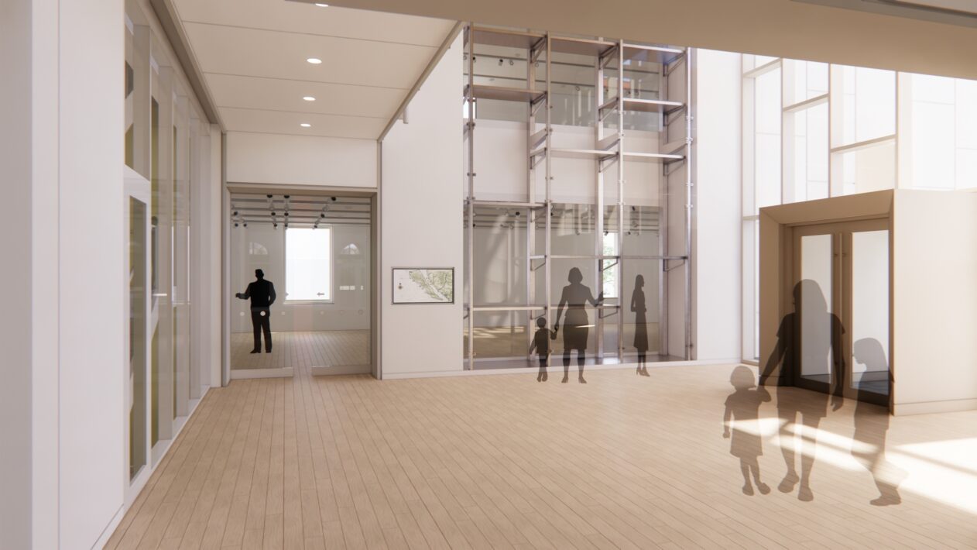
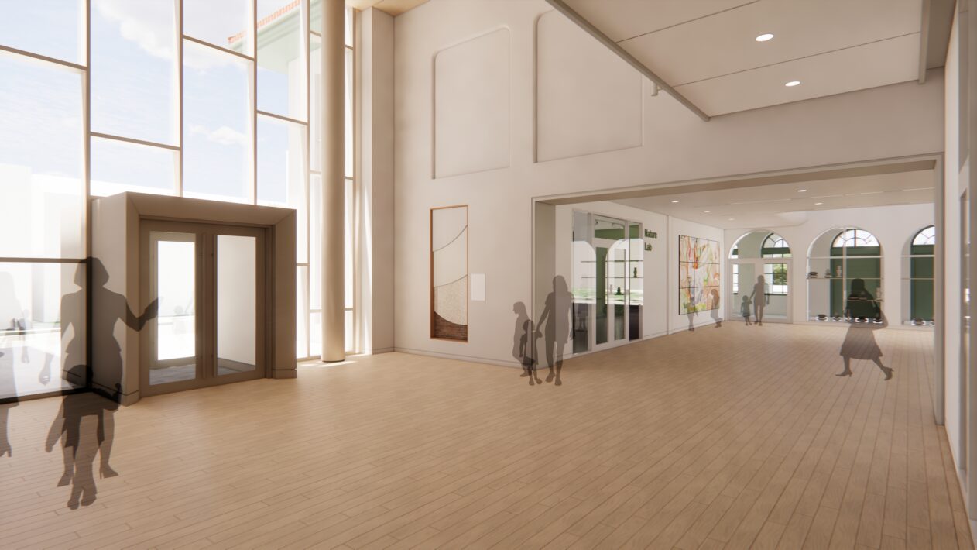
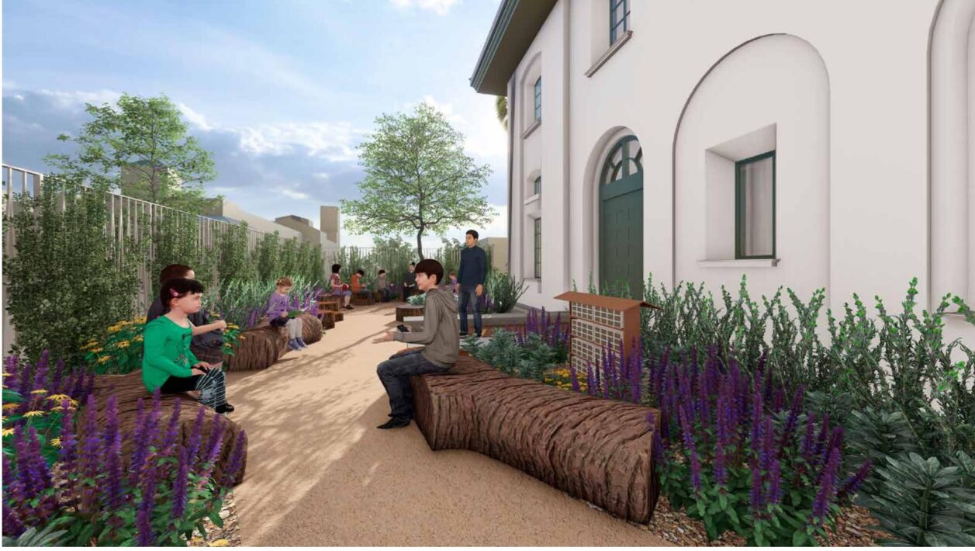
Museum of Riverside Renovation & Expansion
Riverside, CA
A beloved historic building gets new life as a community cultural center.