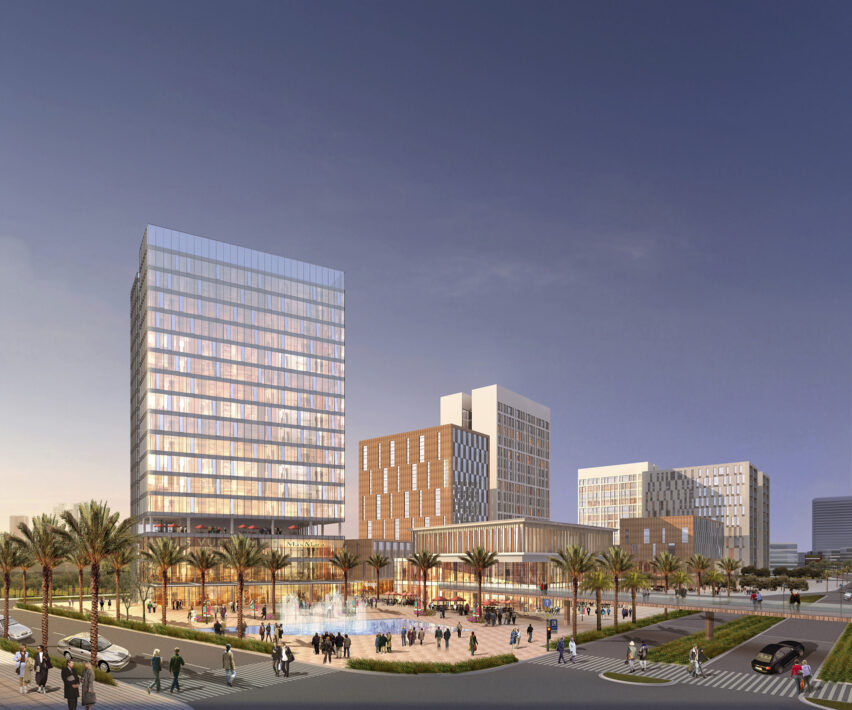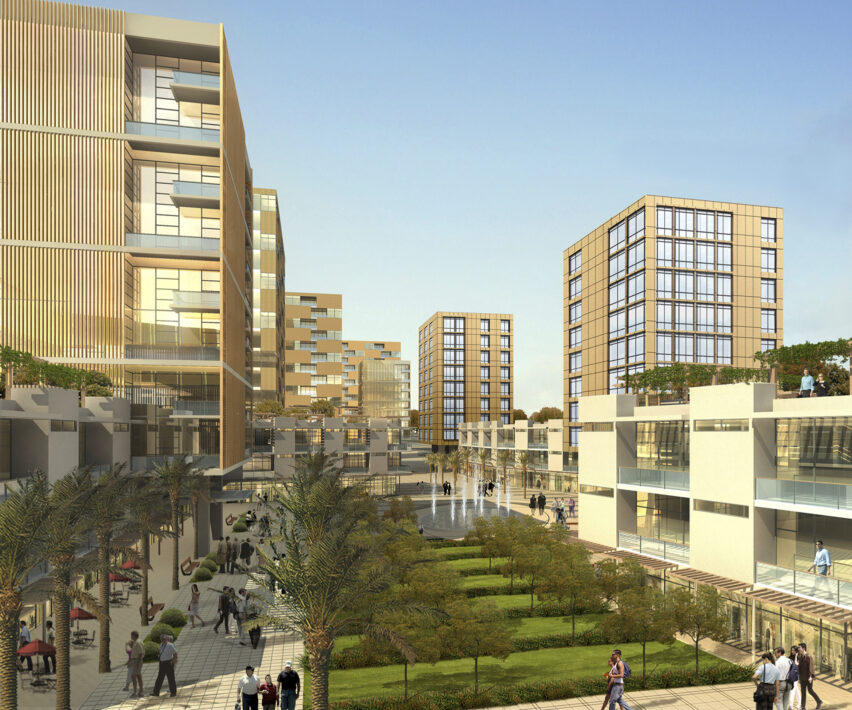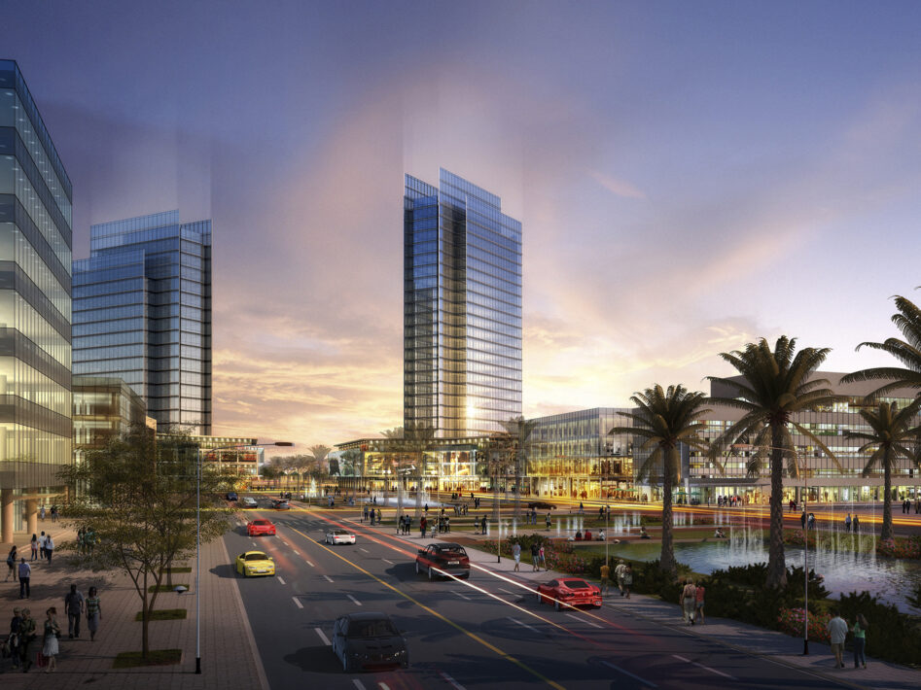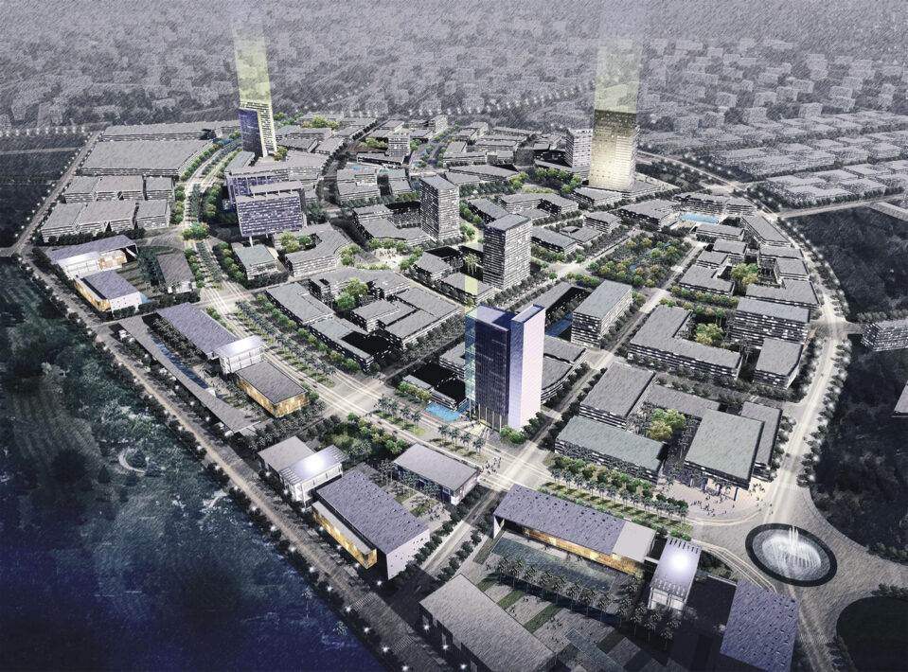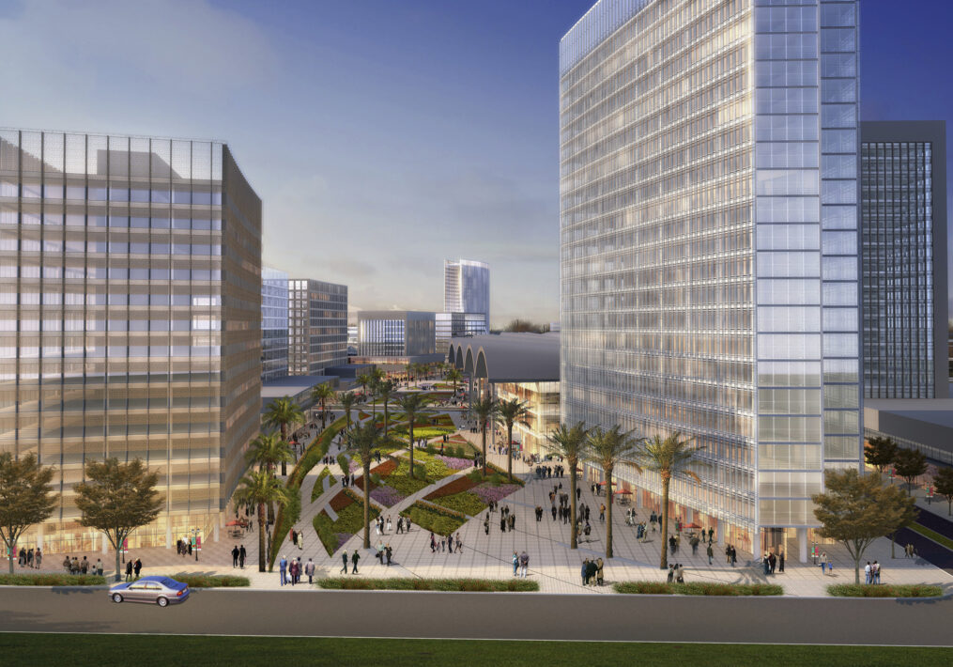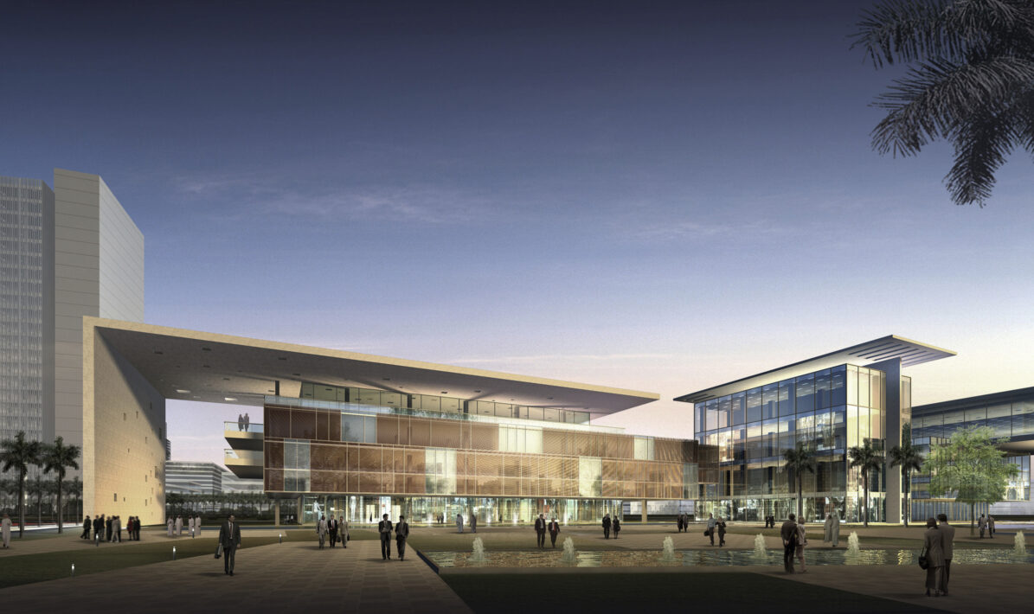Challenged to carve out a self-sustaining community from an empty landscape, Perkins Eastman was commissioned by the Talaat Moustafa Group to develop the master plan for a large urban center. The Madinaty City Center is envisioned as an integrative network of open and green spaces that establish connective links between neighborhood nodes and functional identities. Iconic architecture is utilized to establish visual landmarks and anchor points in a flexible plan that can stand alone or integrate with the surrounding development. Divided into three major zones, the first of the phased master plan – Downtown or the financial hub – comprises a dense mix of residential units, office complexes, and high-end retail. Residential towers border the periphery of the site and provide a transition from the looser weave of the surrounding area to the dense urban fabric. An active program of street-level high-end retail, pedestrian promenades, city squares, cafes, and restaurants foster an energized urban center. A centerpiece hotel anchors the southern end of Downtown and provides a point of reference for the start of the Civic Spine – the second major zone. The Civic Spine connects the Uptown to Downtown districts, and serves as the communicative link. Varied landscaping schemes, cobblestone streets, sleek water elements, and a program of cafes, sports fields, and neighborhood retail invites active participation. The final component – the Uptown area – comprises a mix of residential, retail and office buildings, convention center, town squares, and a connective network of open space. In addition, a program of galleries and museums flanks the central park at the southeastern edge, establishing Uptown as the cultural district of Madinaty.
