The Macy’s department store on Brooklyn’s historic Fulton Street, formerly Abraham and Strauss, has stood tall over the course of a century at the center of urban life. Perkins Eastman’s redevelopment of the 10 story building includes eight new floors above the existing department store with a terrace and rooftop outdoor spaces. The redesign comprises multiple connected buildings—both new and old—and includes a restoration and reuse of existing façades, a partial demolition, and hundreds of thousands of square feet of new construction, all of which was completed while Macy’s maintained operations on the lower floors. The vertical mixed-use workplace incorporates the eclectic fabric of the historic neighborhood and adds a state-of the art modern office building that caters to the growing creative tech and advertising clients driving the renaissance of Downtown Brooklyn. The stunning office tower modernizes the property with glass curtain walls and corrugated metal and ribbon windows that provide generous amounts of natural light throughout office floors. At the heart of the design, a signature glass stair at the development’s north end adds a beacon of light and art to the Brooklyn skyline.
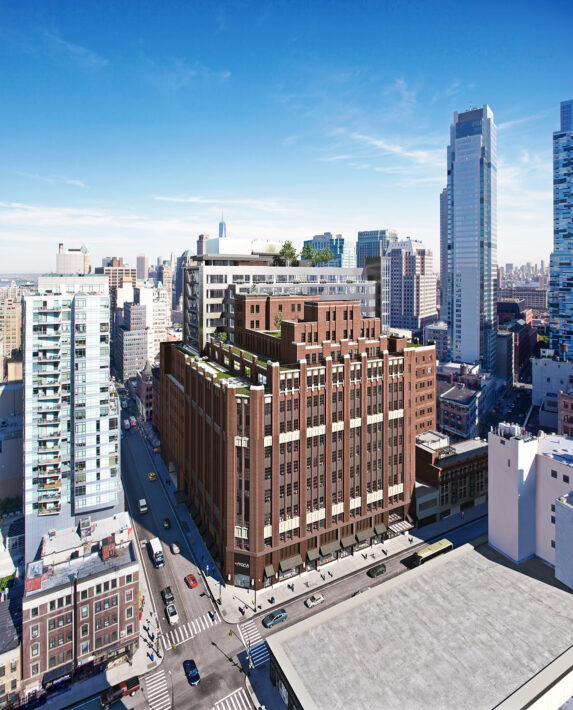
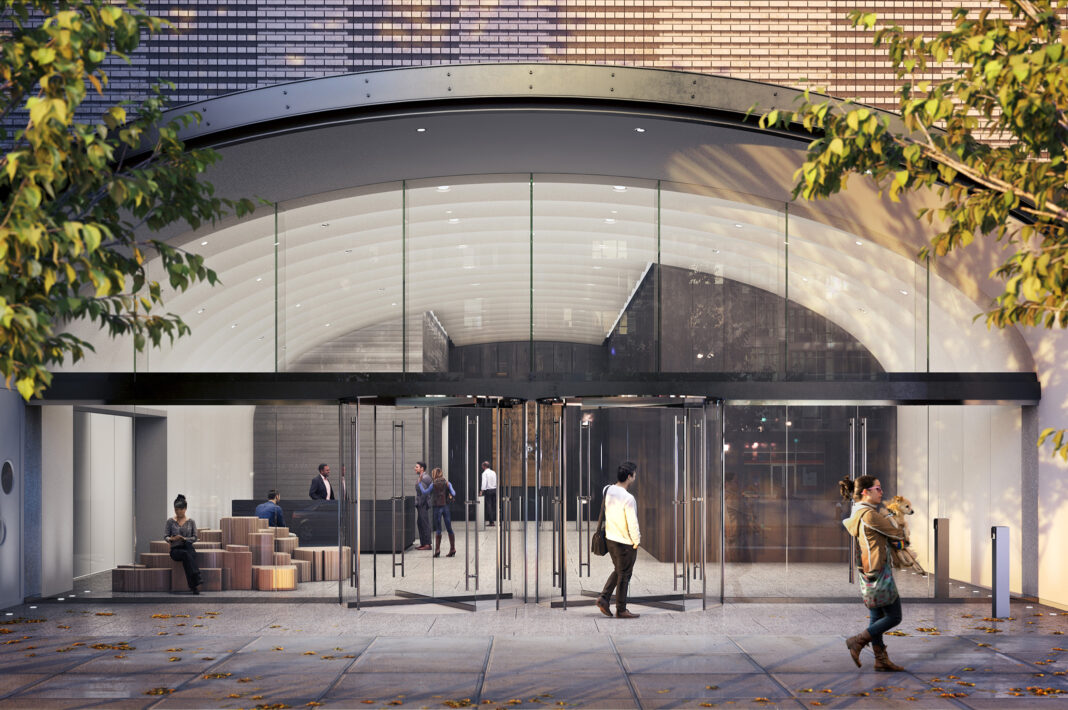
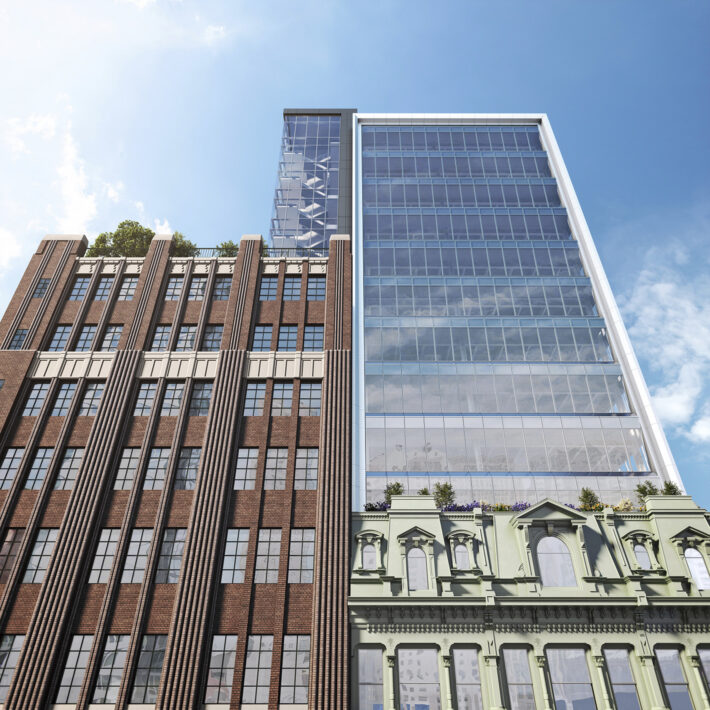
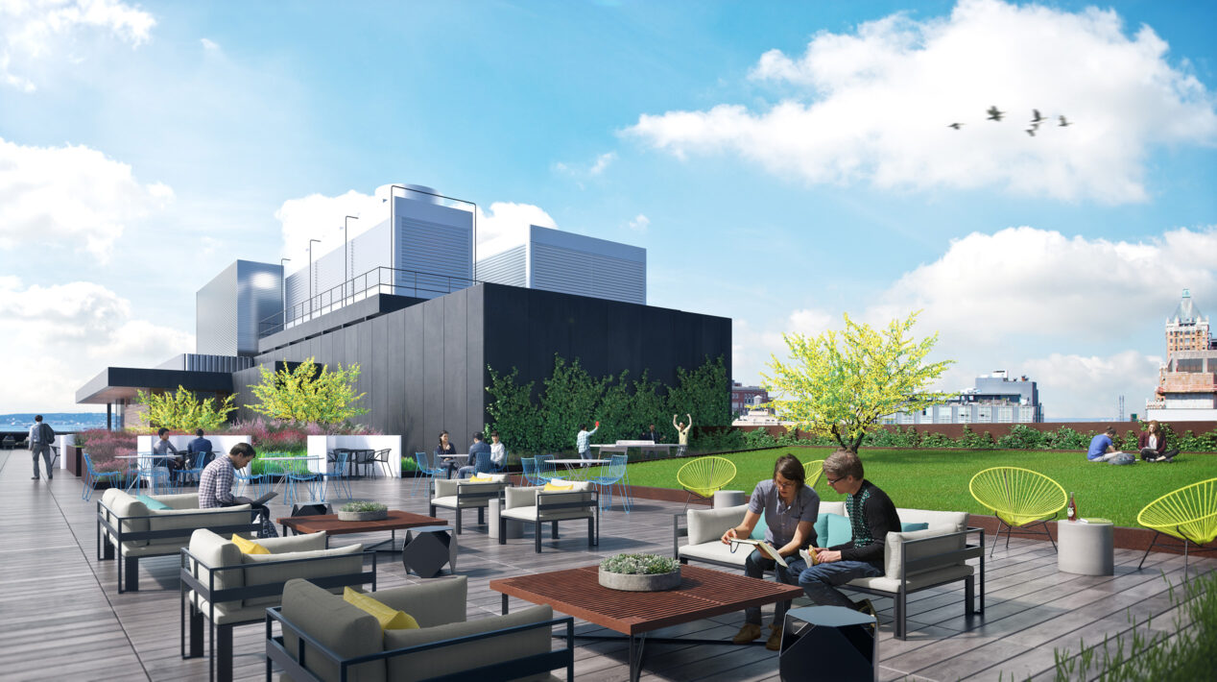
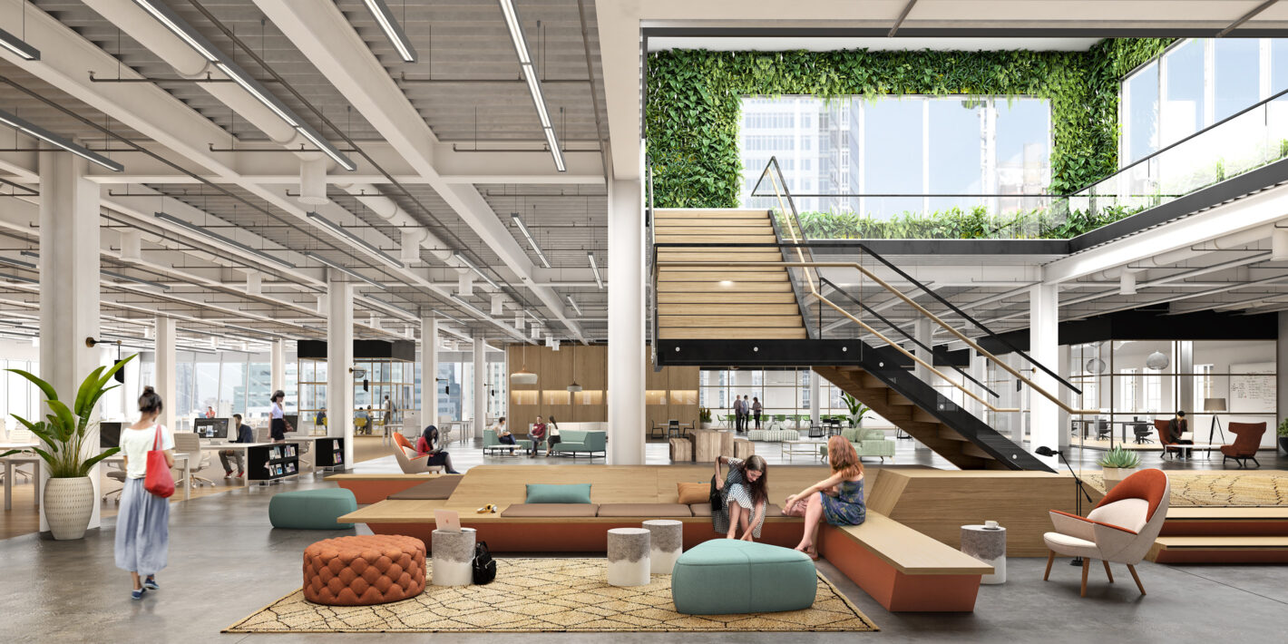
Macy’s Downtown Building: The Wheeler
Brooklyn, NY
A major redevelopment of a retail icon preserves a historic building and brings a new creative office environment to the heart of Downtown Brooklyn.