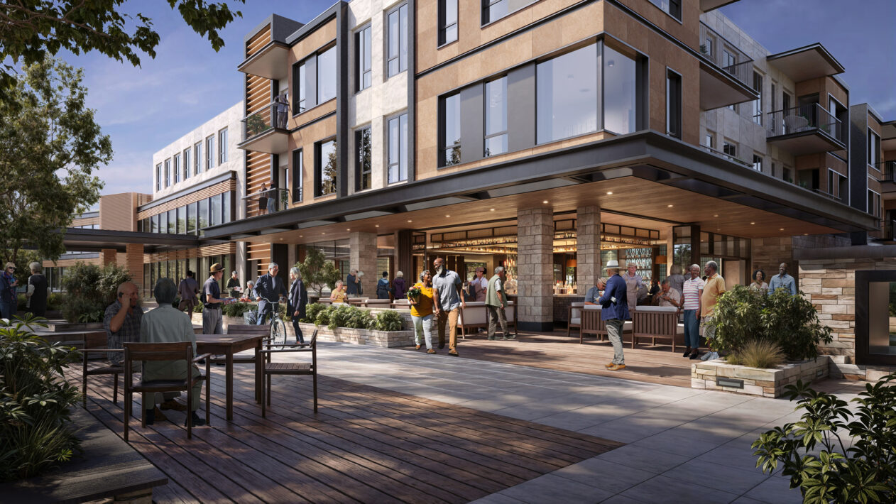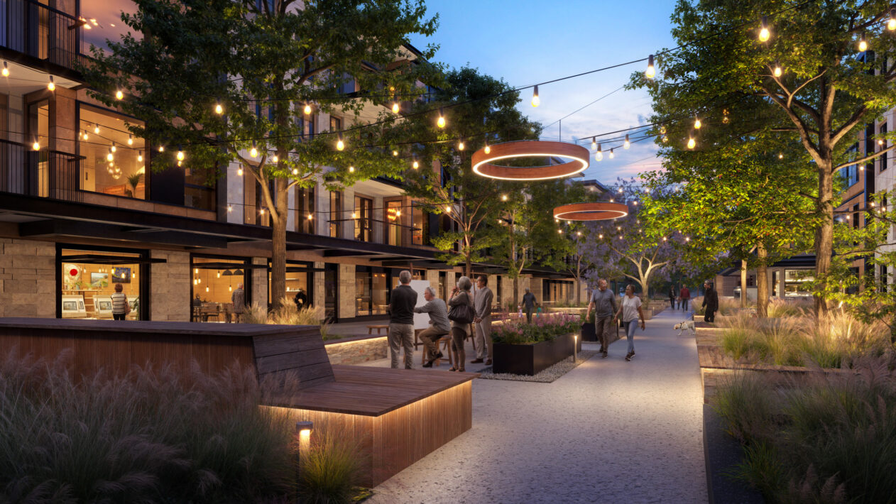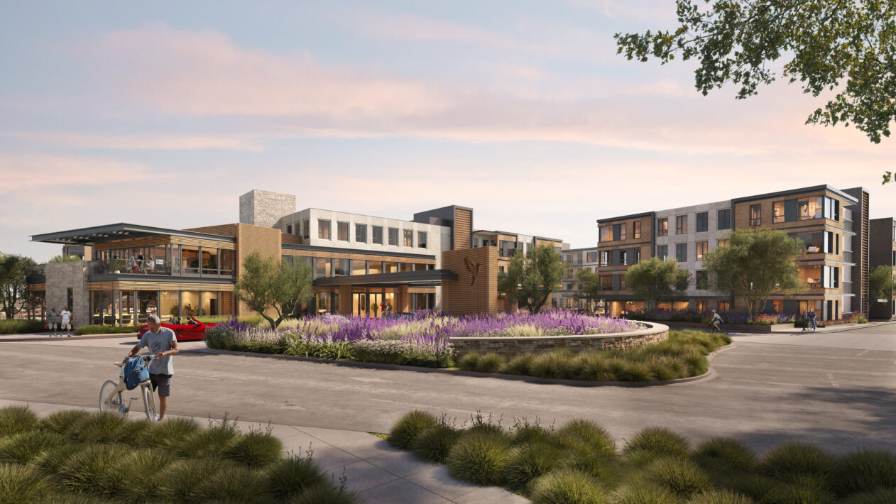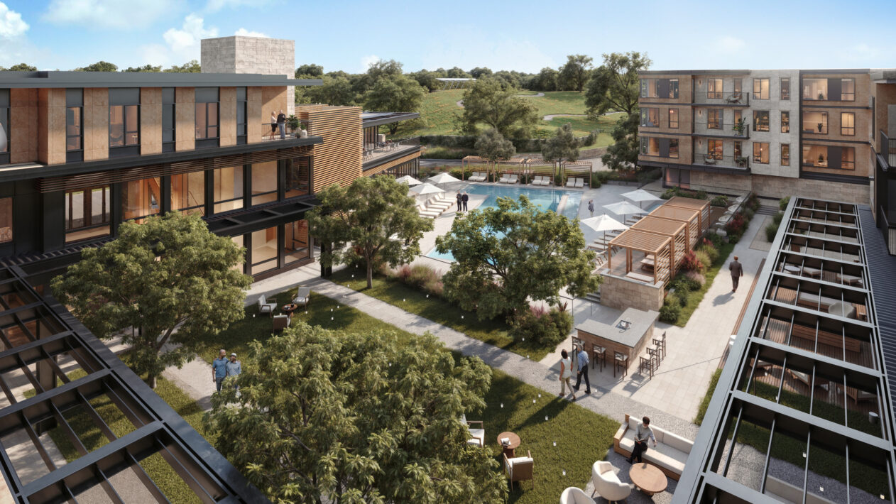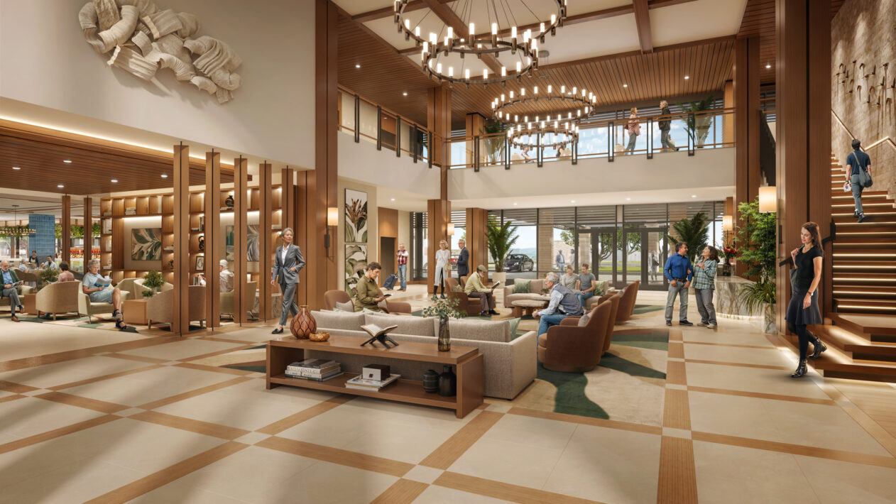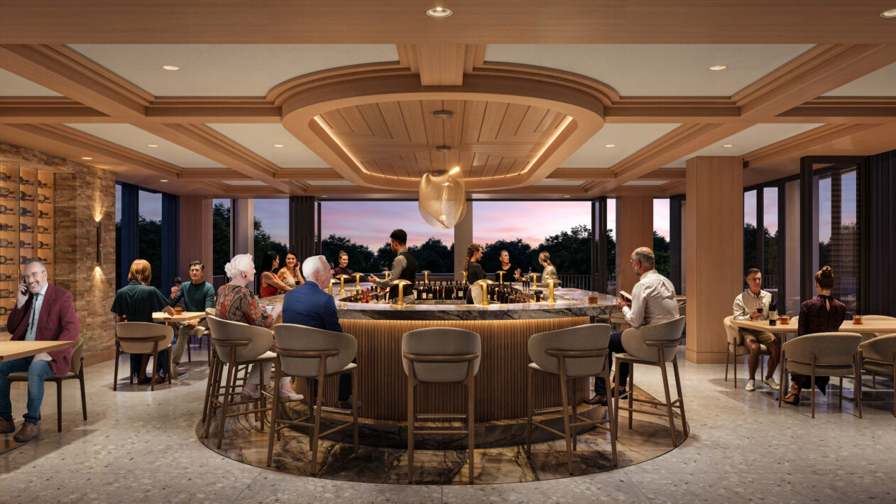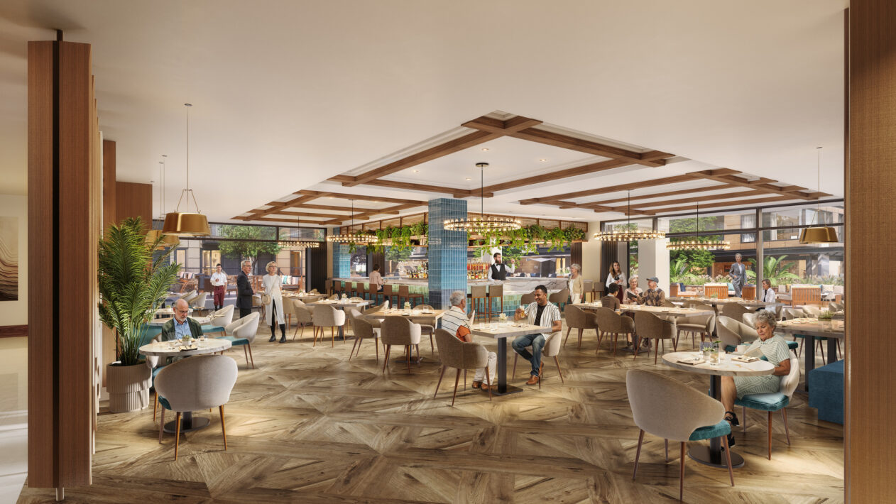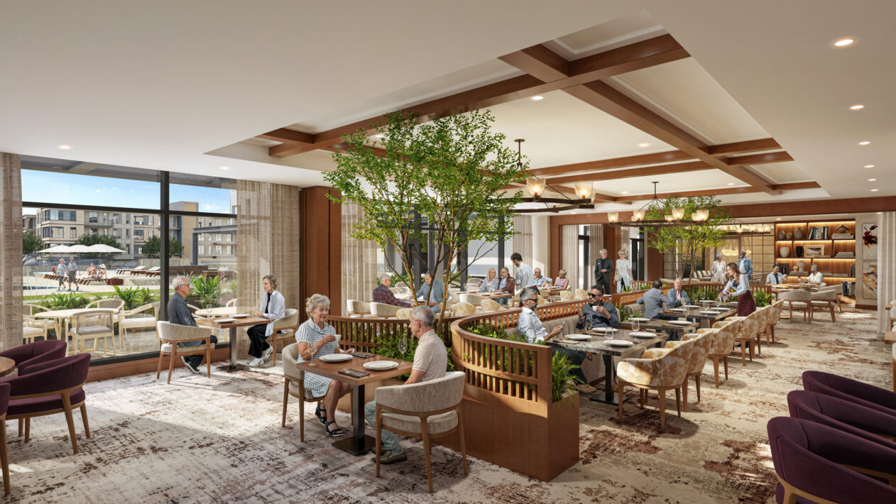Located in the Santa Monica Foothills is Livelle Mulholland, a Woodland Hills Life Plan Community, which will offer nearly 19 acres of luxury living for seniors. The campus property, a former organic fruit and vegetable farm, focuses on its natural surroundings, where buildings are interconnected via gardens, lawns, and vineyard walking trails that circulate around a pre-existing knoll and lush wetlands. The exterior design incorporates a rich palette of porcelain tiles and warm, wood-like elements that complement the natural colors and landscape of Woodland Hills.
Residents and guests arrive at the main clubhouse building, the social hub of the community. Its design allows indoor community spaces to spill outside into courtyards, an event lawn, and a resort-style pool. The clubhouse also includes several gourmet dining venues, a wine lounge, a community kitchen and game room, and a multipurpose auditorium for large events. Just outside, a central Main Street hosts various outdoor programs, encouraging residents to embrace outdoor activities as they circulate between buildings.
The new development offers 238 independent living apartments, 13 memory support suites, and 15 assisted-living apartments across seven low-lying buildings, each rising just three or four stories. Seven individual villas are located at the site’s perimeter. A subterranean parking garage connects all the buildings, providing convenient access for maintenance, operations, and resident parking.
These homes, tailored with warm, contemporary architectural details and luxury finishes, feature balconies and spacious patios that serve as private outdoor living rooms, providing residents with a more personal connection to the outdoors. The buildings are also designed with common outdoor terraces on several levels that enjoy broad views across the community and to nearby Calabasas Lake and the neighboring foothills. Inside, their common spaces are designed with a hospitality mindset, exuding a warm and inviting atmosphere. Ultimately, the project’s overarching goal is to facilitate aging-in-place and create an environment where residents thrive.
