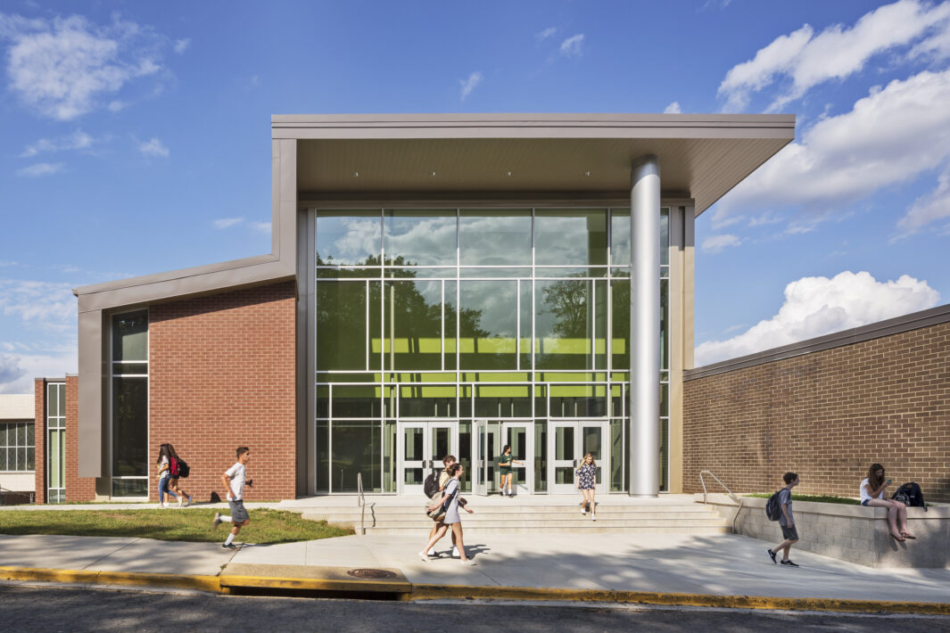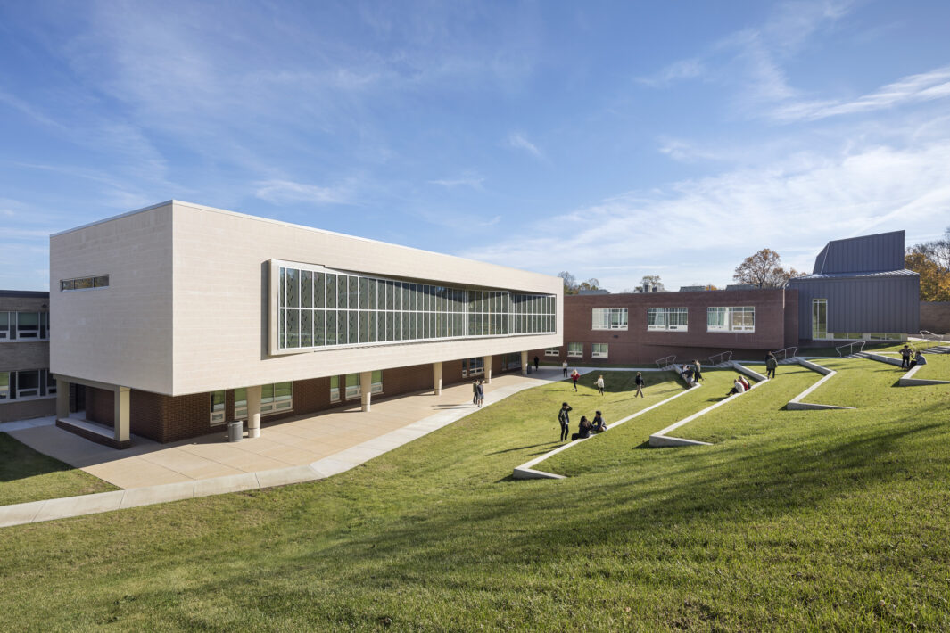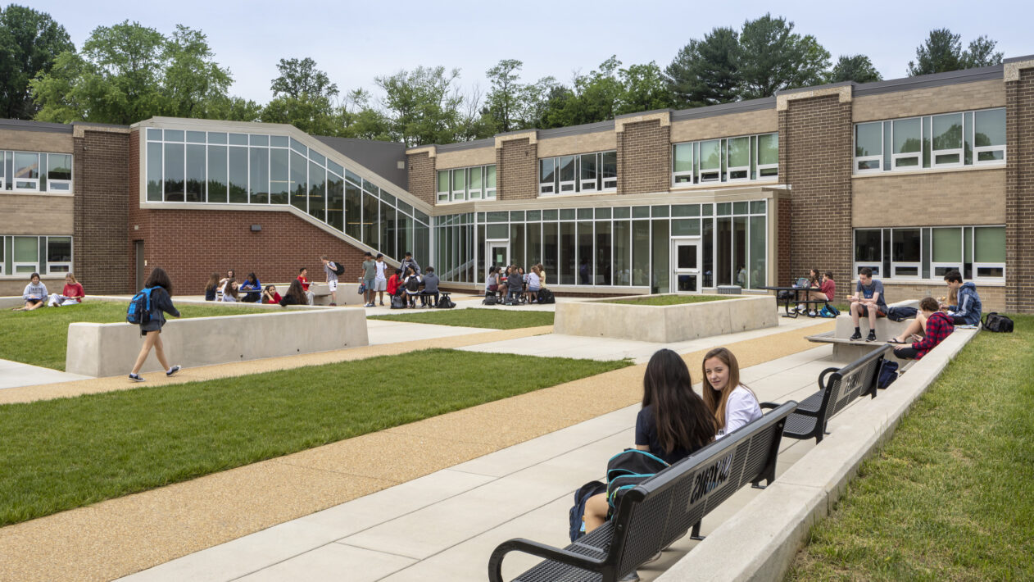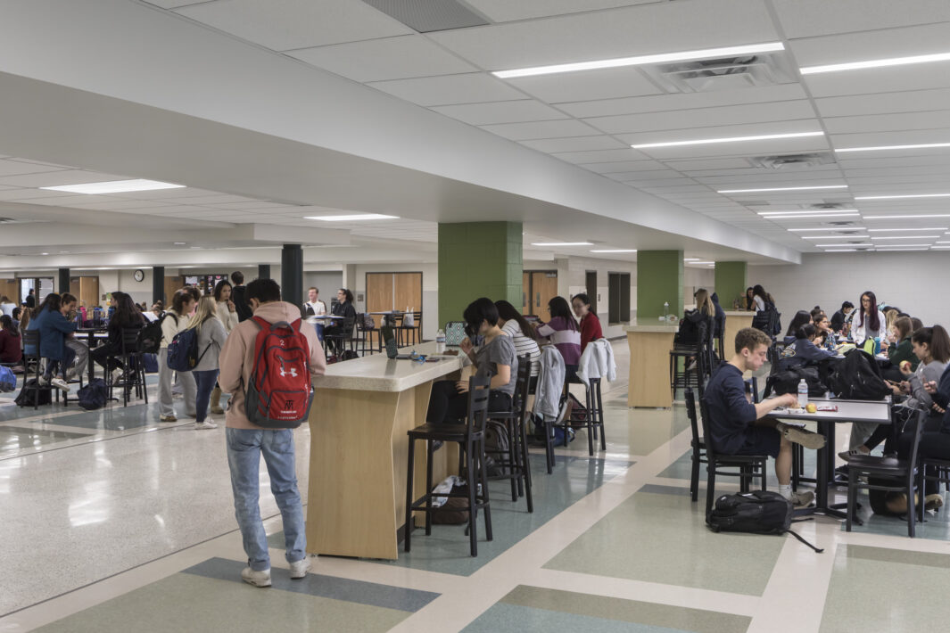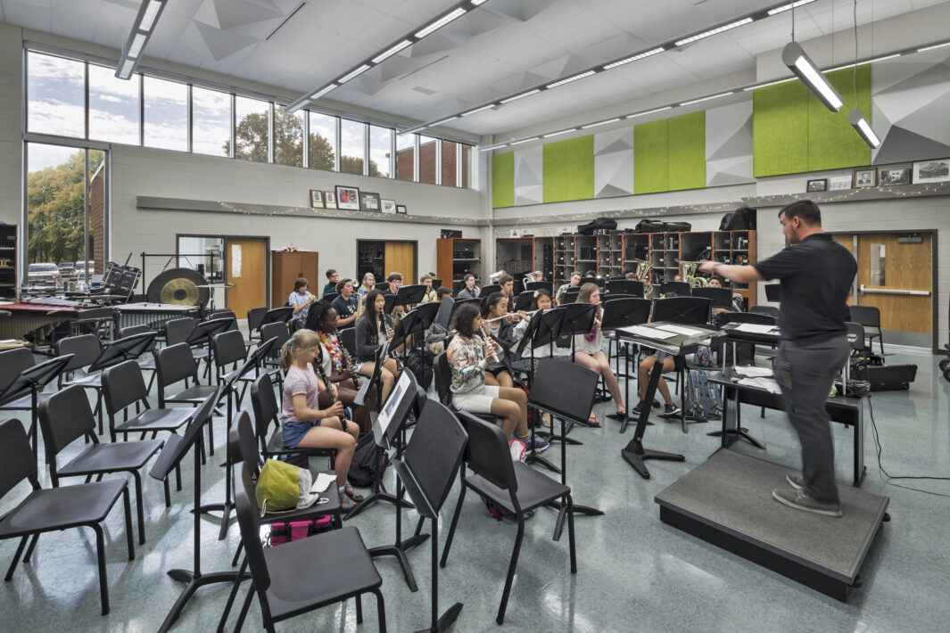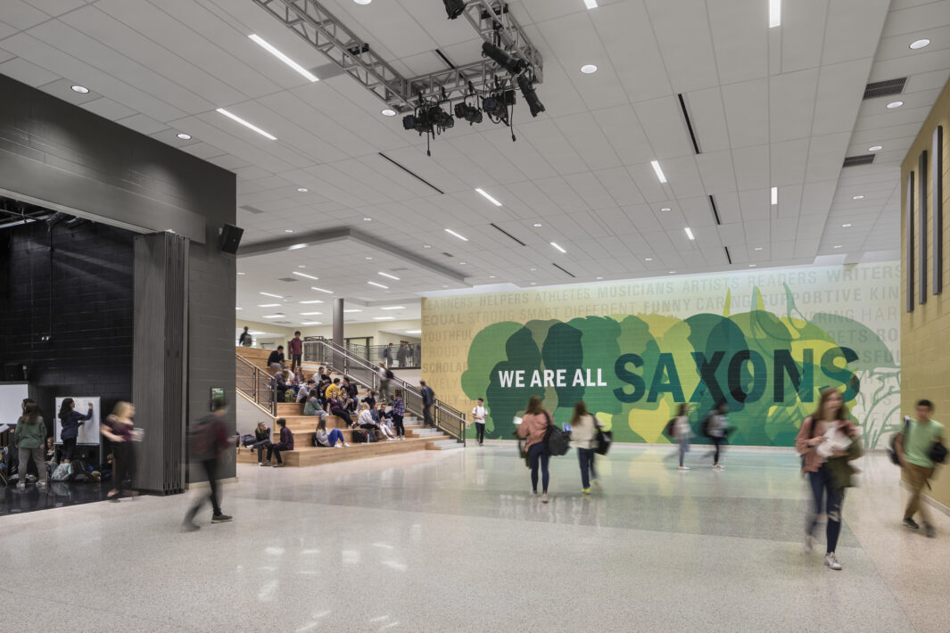This comprehensive modernization and expansion of a bland and aging 1960s building knits the school more closely to its community and transforms it into a civic landmark and welcoming learning environment. An impressively scaled and simple volume of the new library addition anchors a collage of new forms that assert a civic presence in the community, and provide the backdrop to a new landscape amphitheater in the front yard.
Major additions are arranged to clarify the building’s organization, to be readily understood as a completed whole, and to be easily navigated. The low-slung two-story structure is reorganized around a substantial but underutilized courtyard that was reimagined as the heart of the school community. A mural by Frank Design, Perkins Eastman’s experiential graphic design studio, reinforces the student body’s unity and diversity.
