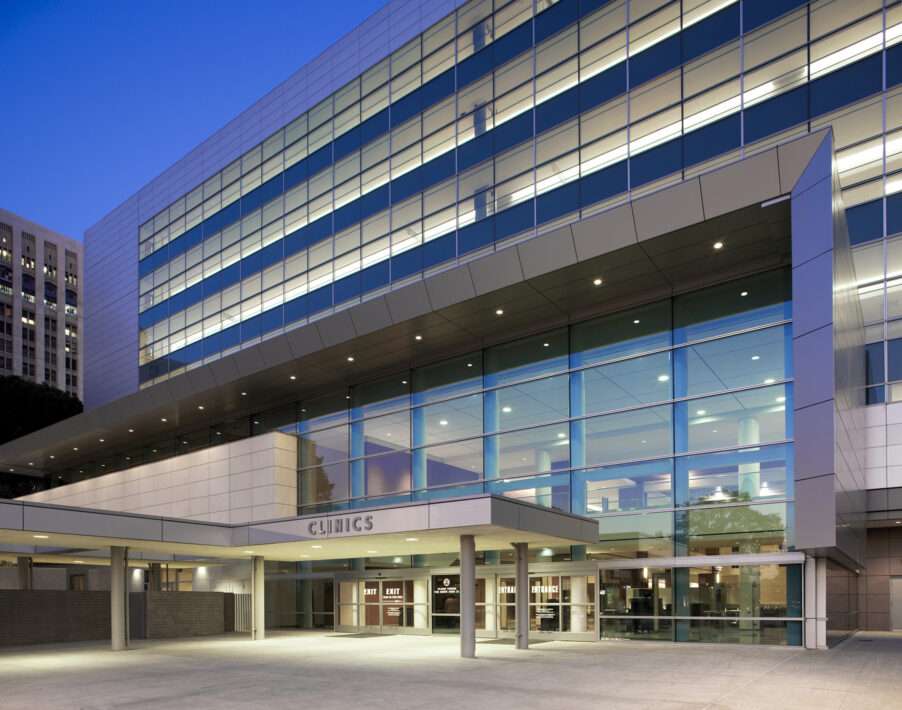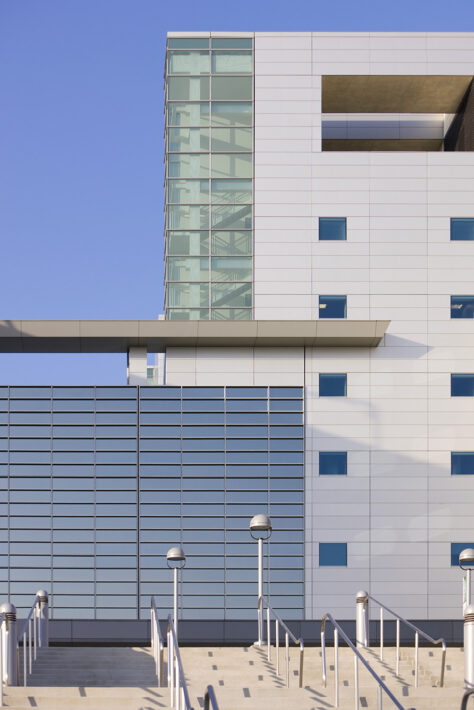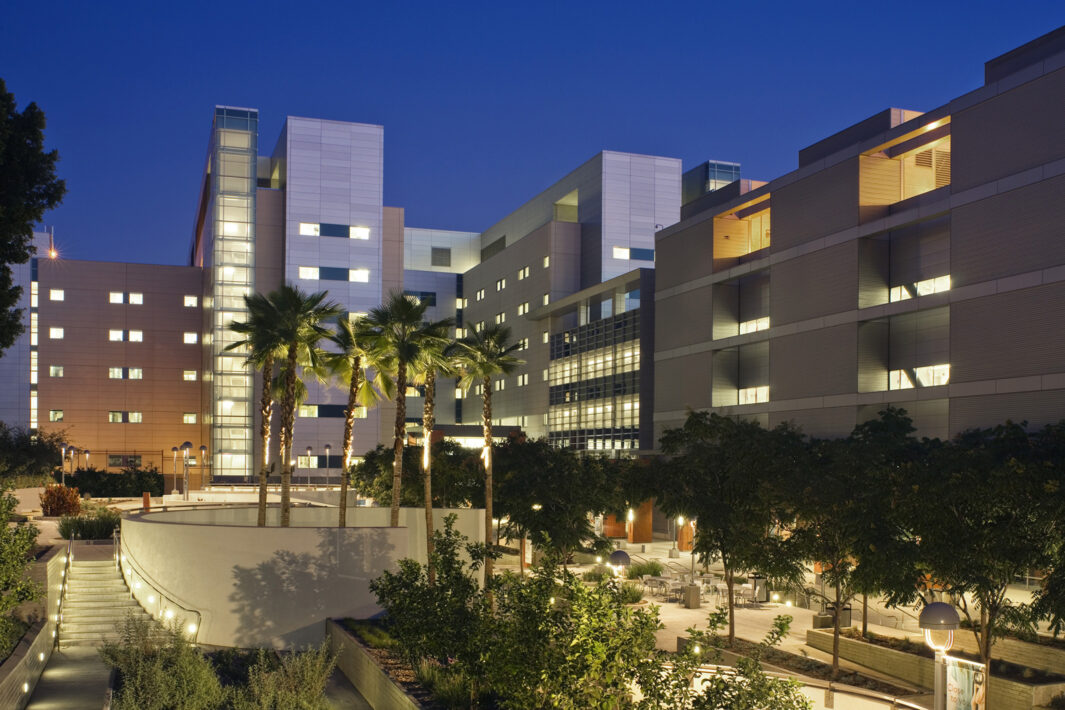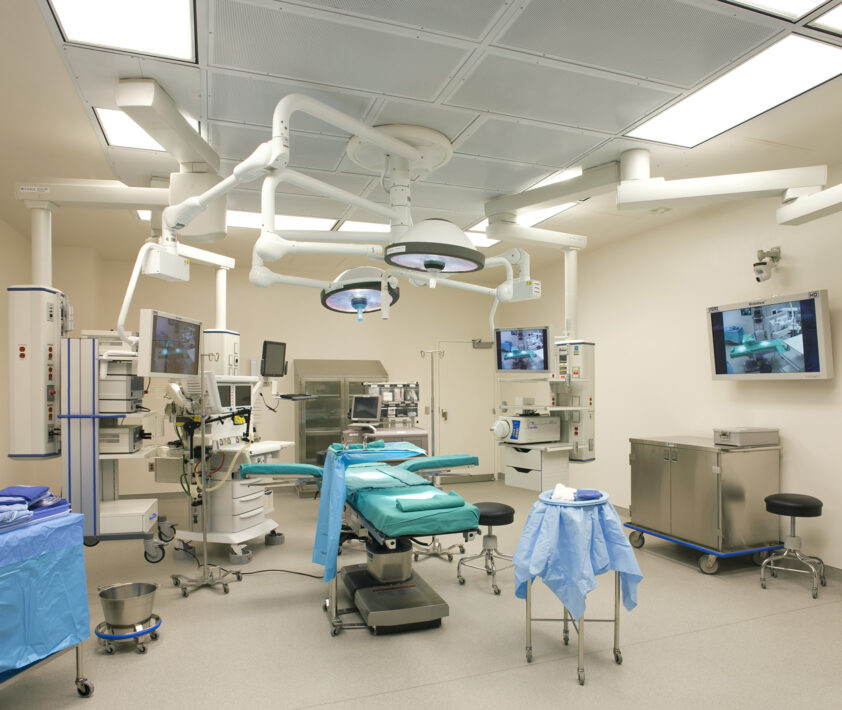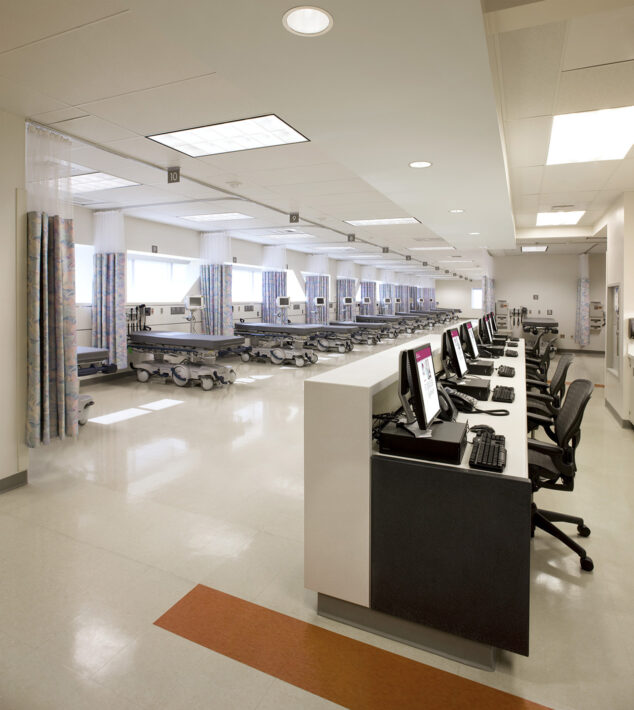The replacement of the LAC + USC Medical Center consolidates functions that were previously spread across an 80-acre campus in five separate facilities, including the Depression-era Los Angeles General Hospital. Significant building components include:
At 334,000 sf, the Clinic Tower Building was designed to be visible for the large numbers of patients served by this facility; the lobby atrium is a visible landmark for private vehicles and public transportation. A broad glass façade provides expansive views of the city while it admits natural light and features patient circulation within.
The 681,000 sf Inpatient Tower contains 600 licensed beds, with over one-third allocated to critical care services. The lighted glass stair towers, located at the building’s extremities, act as beacons for the neighborhood at night.
Linking the two aforementioned towers, the 430,000 sf Diagnostic and Treatment Building houses all key ancillary and diagnostic services. It is designed to serve both inpatients and outpatients, with separate traffic flows to minimize cross-patient traffic. A structurally base-isolated building, the mechanical infrastructure is located at the building’s edges to allow greater flexibility and enhanced horizontal relationships for the useable floor.
