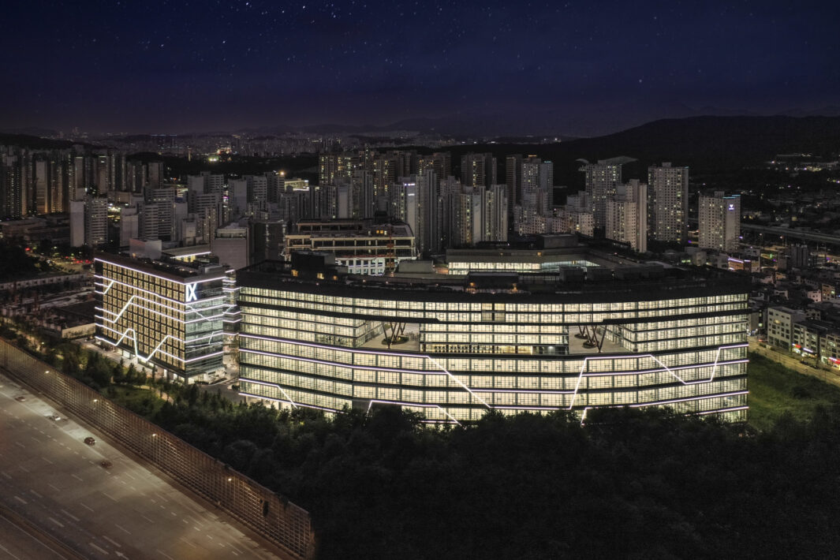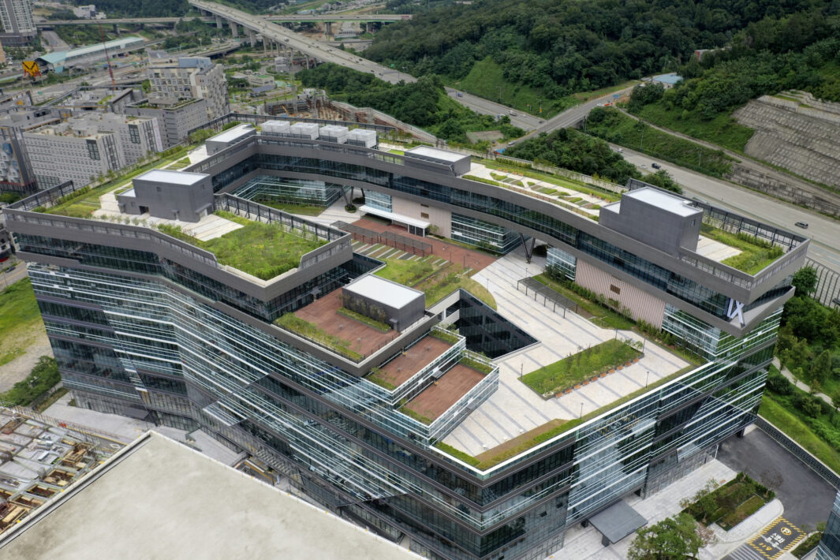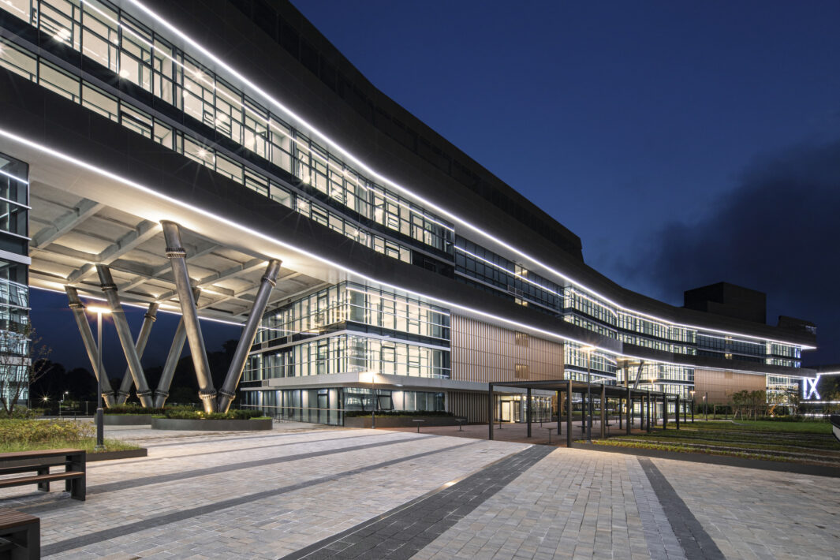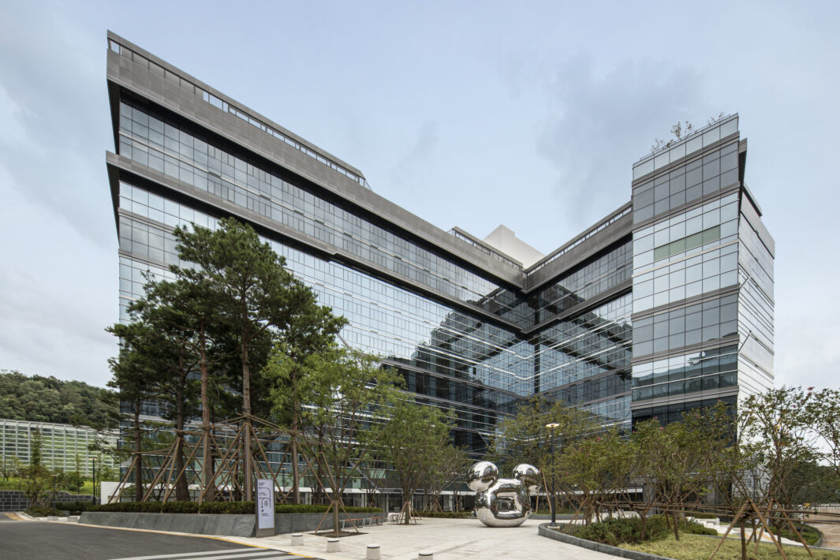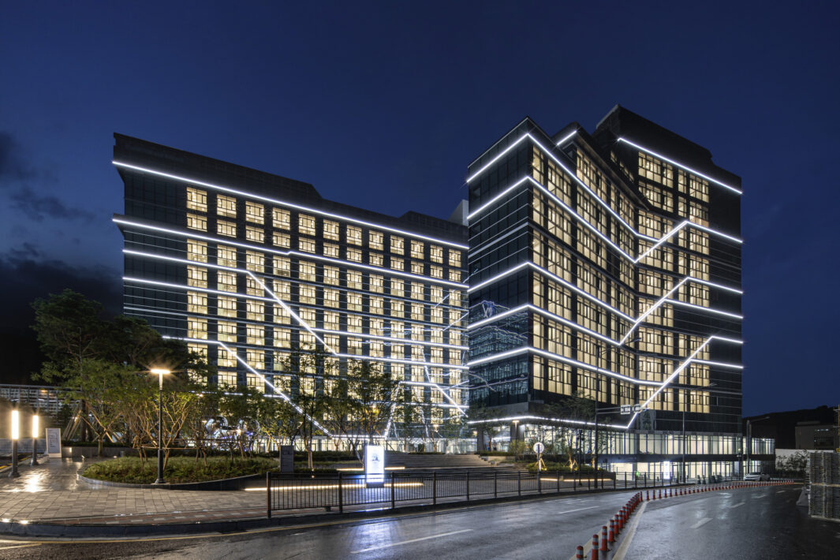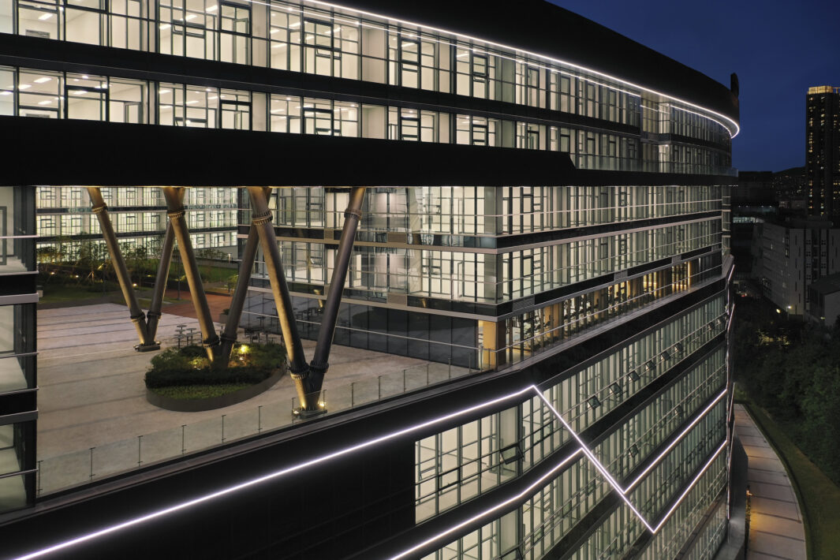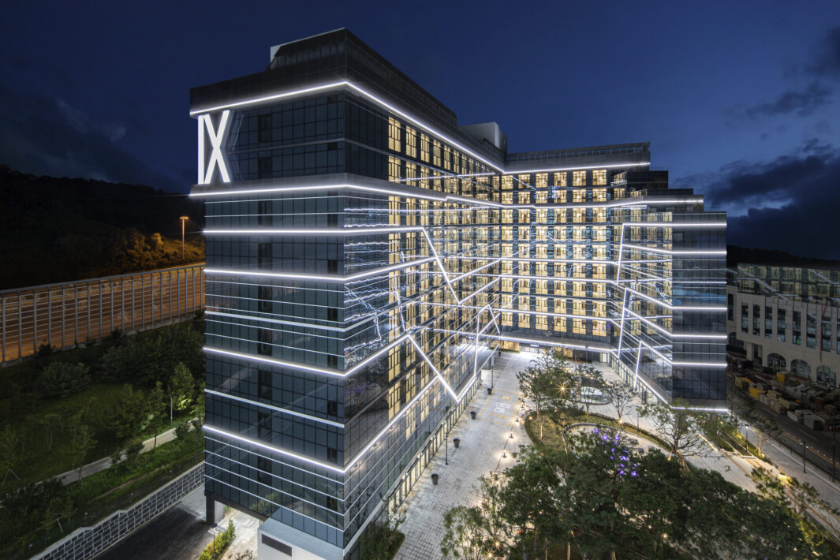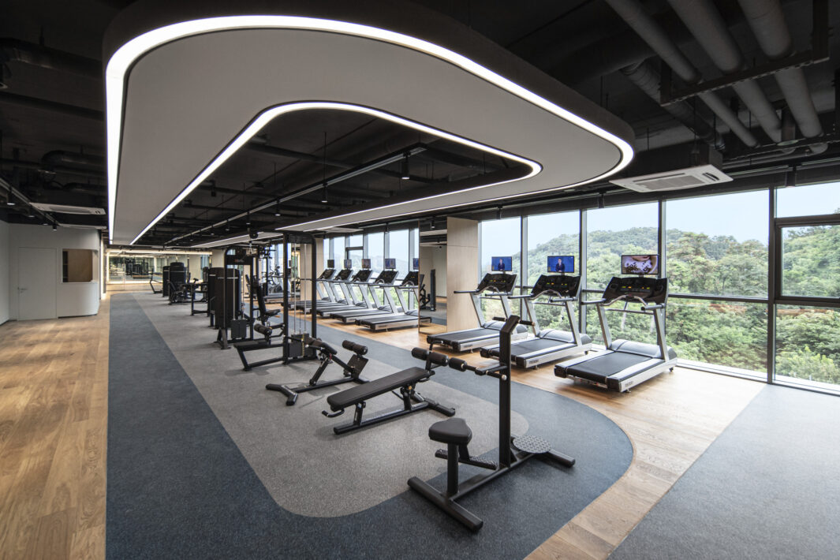The Guri Galmae Kumkang Penterium IX Tower stands as a premier industrial hub located to the east of Seoul. Its distinctive design sets it apart from conventional structures through a deliberate emphasis on verticality, a dynamic streamlined aesthetic, integration of green terraces, and an energetic elevation characterized by diagonal lines. These design elements not only showcase the unique identity of Kumkang but also establish an imaginative industrial center whose design weaves together urban, cultural, and natural environments. The IX Tower complex comprises dedicated units for industrial, residential, and low-rise retail within each building.
The main building has been expansively designed, offering a plethora of spatial configurations to cater to diverse business and manufacturing requirements. The residential units feature a double-decker floor layout, offering an open, south-facing view and maximizing usable space within each residence.
Beyond functionality, the design incorporates a thoughtful approach to community living, featuring neighborhood components and communal spaces for meetings and gatherings. These communal areas flow from open squares, rooftops, public terraces, and the lobby, creating a harmonious environment that fosters collaboration and connectivity.
