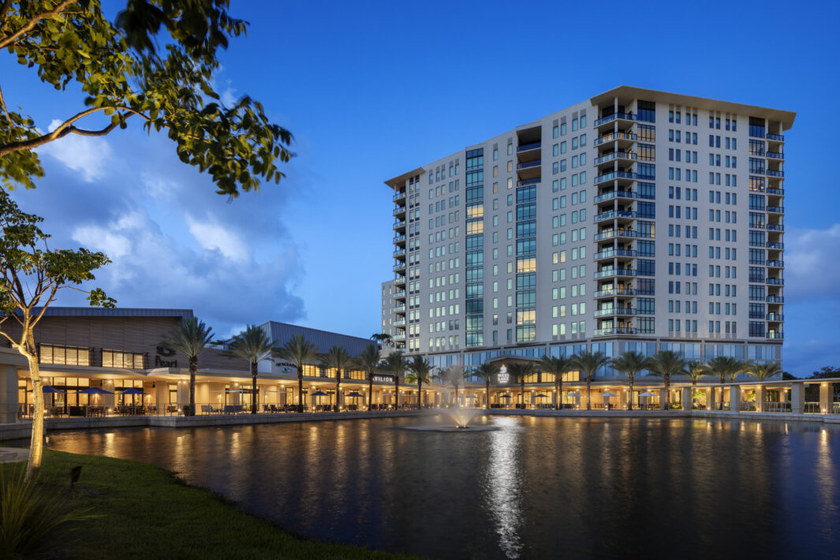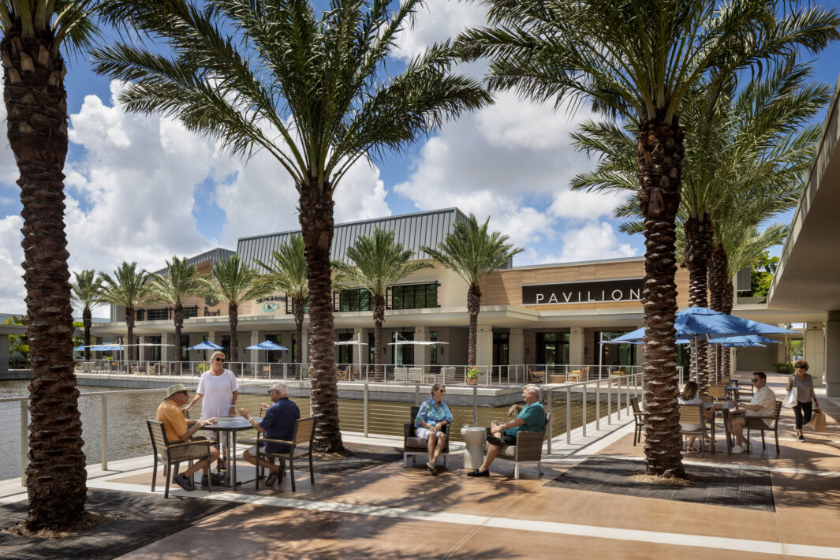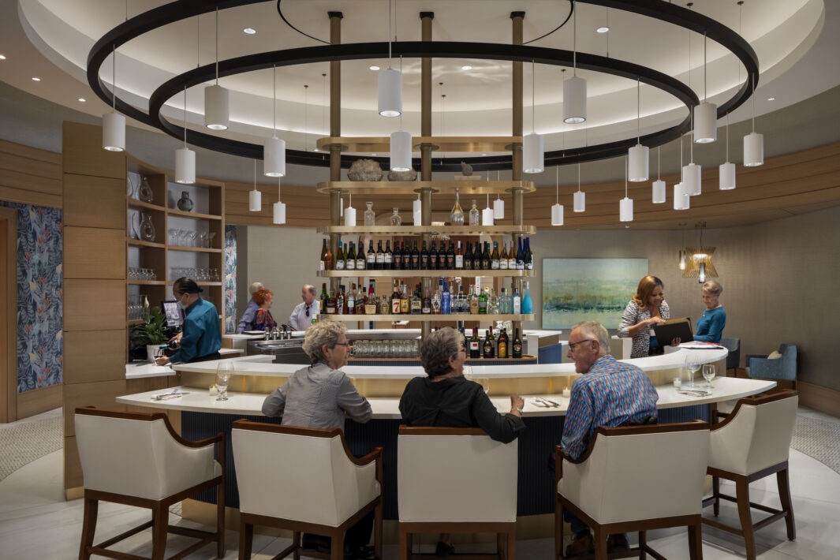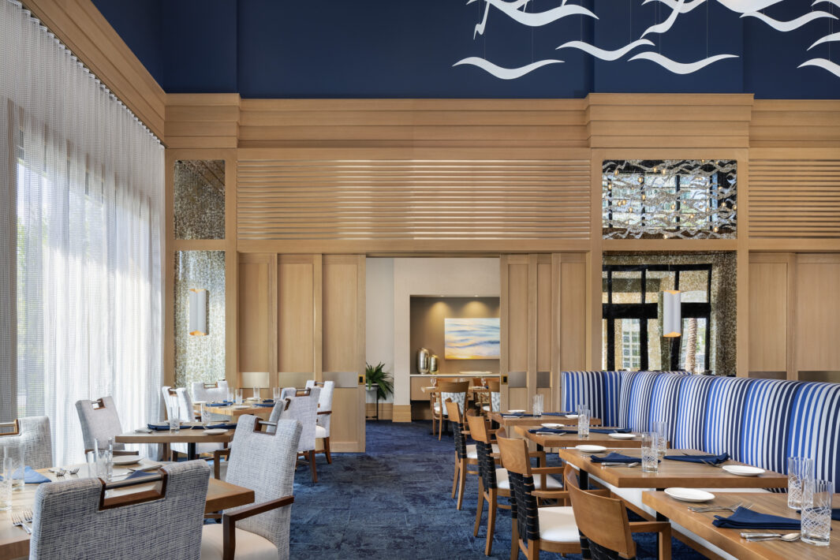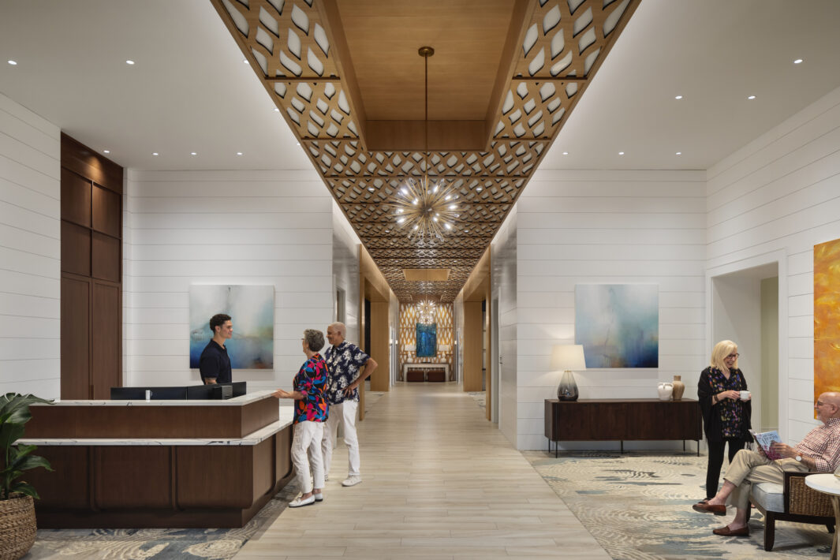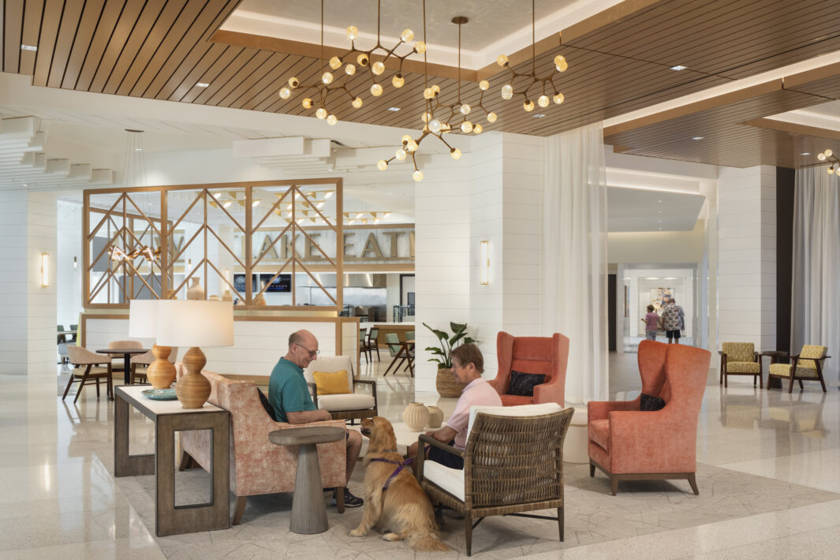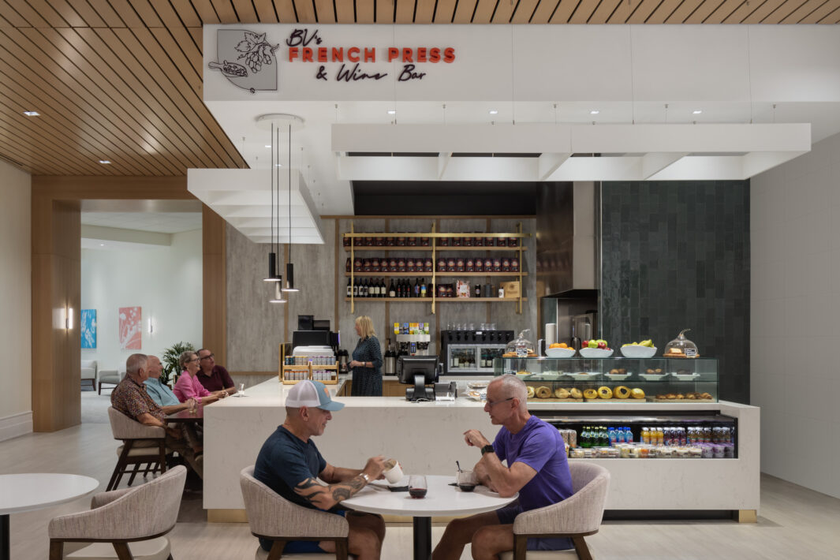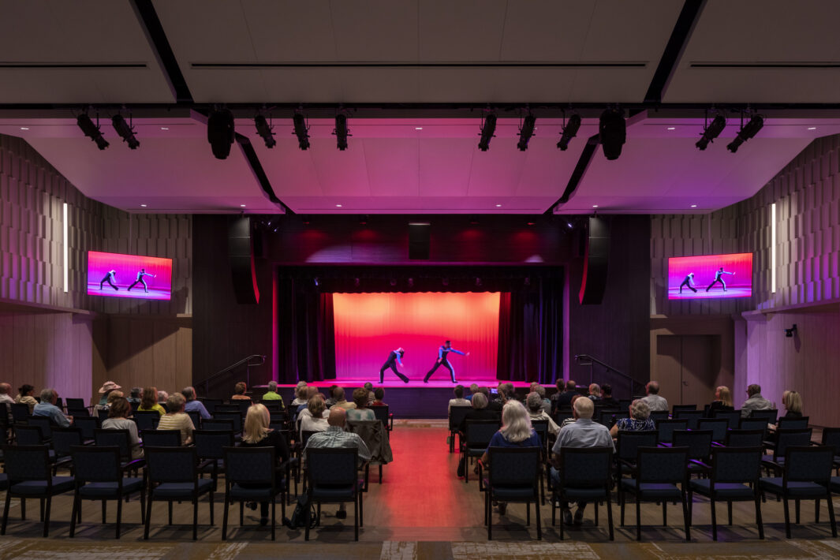The design team kickstarted this community’s transformation by collaborating on a comprehensive campus plan, which also facilitated its rebranding. The plan highlighted the importance of spaces between existing buildings, revealing a crucial missing element: a central campus heart that aligns with the long-term vision for both residents and the community. As a result, the site was reimagined as an “experience district,” with lakeside pathways linking the village’s social, cultural, fitness, dining, and residential nodes.
The plan also called for two significant additions: The Vue and the Terrace of Westlake. The connected 15-story and 11-story residential towers offer 147 lakefront apartments ranging from 1,277 to 2,346 square feet. The first-floor common areas connect to the lakeside trail, where residents can walk to destinations like the Westlake Eatery, a food-hall inspired dining venue, and BV’s French Press & Wine Bar, which offers quick bites any time of the day along with wine, coffee drinks, and a new resident favorite—coffee-flavored ice cream treats.
Also at the core of this redevelopment is The Pavilion at John Knox Village’s Westlake. It features two distinct restaurants, The Pearl and Seaglass, which are connected through a central bar. Barton’s Nautilus Bar, designed with a nautilus shell-inspired motif, serves as both a dining hub throughout the day and a host station for the adjacent restaurants. The Pearl’s interiors are anchored with deep blue sea-themed carpeting and a soaring, room-encompassing lighting fixture. The more casual Seaglass restaurant focuses on natural materials that convey a clean, modern feel.
The Pavilion is also home to the Cultural Arts Center, whose events and performances are open to both residents and the larger Pompano Beach community. Additional amenities include a high-tech projection theater, technology classroom, art studio, spiritual space, club room, and library.
And as with every project at Perkins Eastman, the design team sought maximum energy efficiency with this new comprehensive plan. They achieved that with a consolidated central energy plant that provides cooling across the new development plus two existing buildings on the John Knox Village campus.
