Jessup House, a new 20-story residential tower with ground-level retail, builds on the existing character of the Washington Square West neighborhood. The architecture interacts with the neighborhood at two scales: street and city. At the street, the building has a two-story masonry podium at the scale of adjacent single-lot buildings. Broadening the lens, it sits at the southeastern edge of Center City, which places its tower against the Philadelphia skyline. There are large shared and smaller private roof decks for residents, connecting their views with the neighborhood and city beyond. The podium is a solid, horizontal base in contrast to the tower’s vertical, warm, curtain-like metal panels. The panels on the north and south façades are angled to change the way the sun illuminates the building through the day. The tower is set back from the podium on all sides, particularly from 12th Street, where dynamic balconies punctuate the narrow west-tower façade. Two levels of below-grade parking are accessed from Sansom Street. The strategic location of the parking entry preserves the entire 12th Street frontage for ground-level retail and pulls additional retail back along Sansom Street, leading to a dynamic residential entry at the mid-block of Sansom.
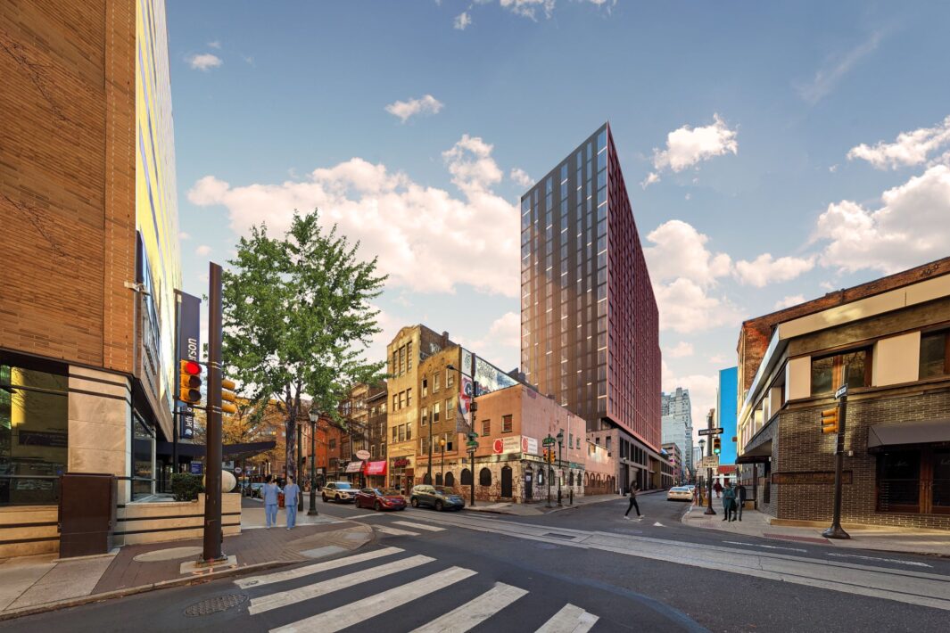
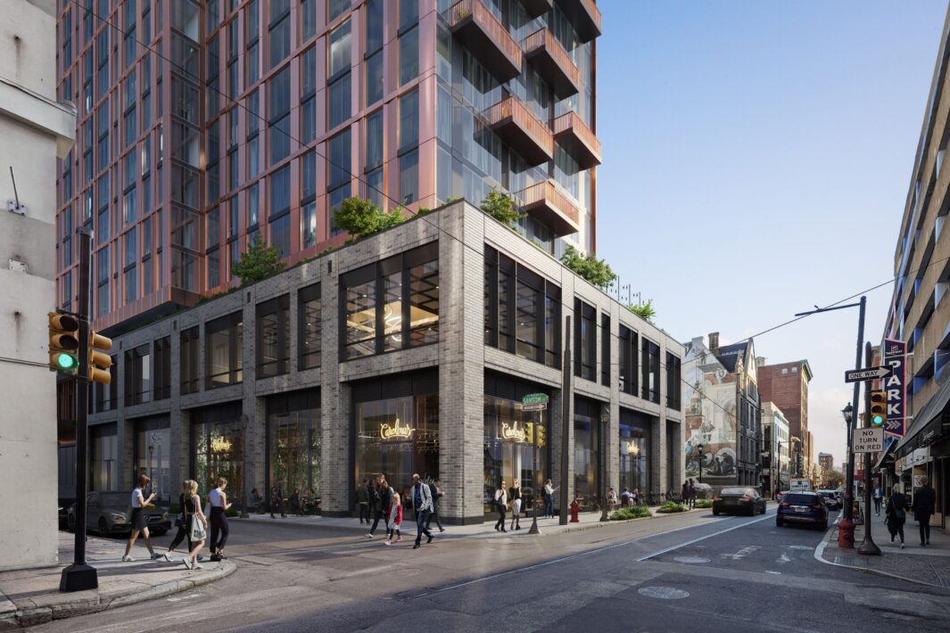
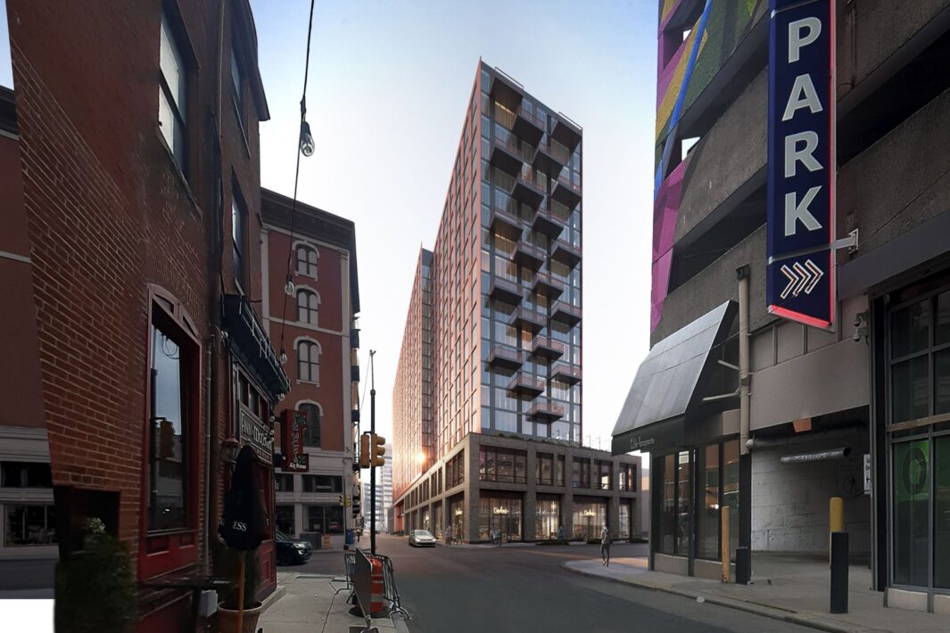
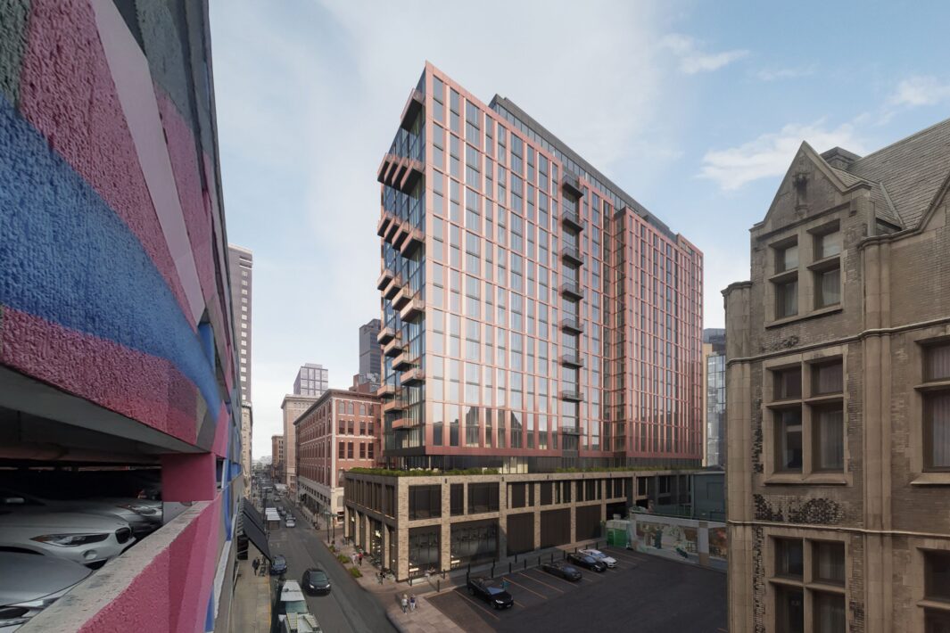
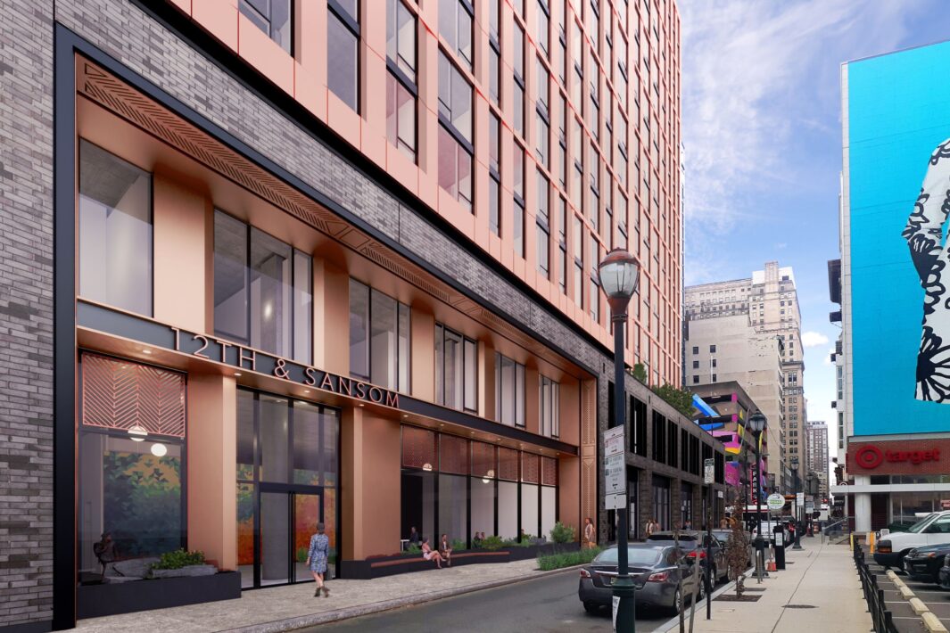
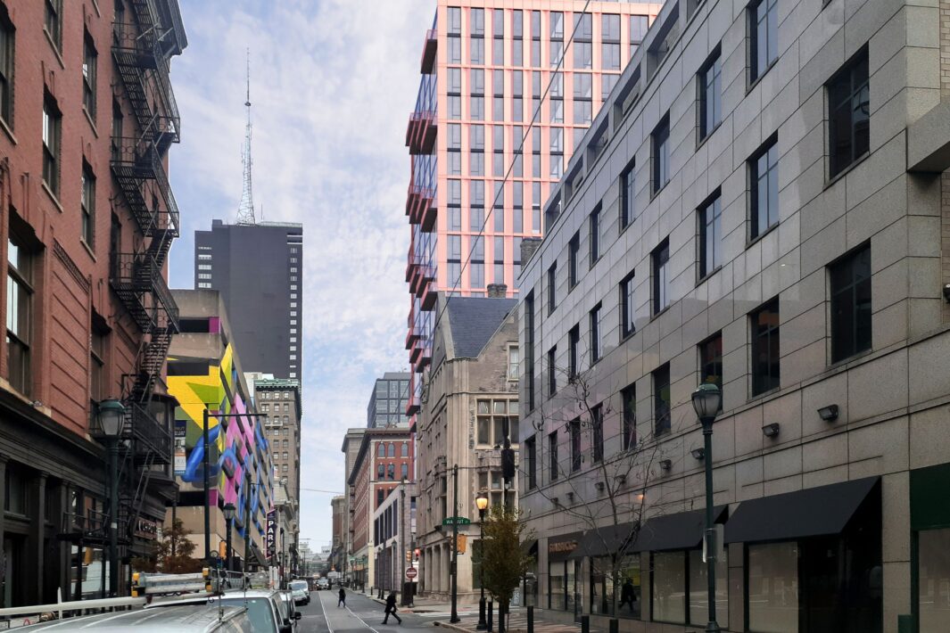
Jessup House
Philadelphia, PA
Deferential to the neighborhood, but distinctly modern.