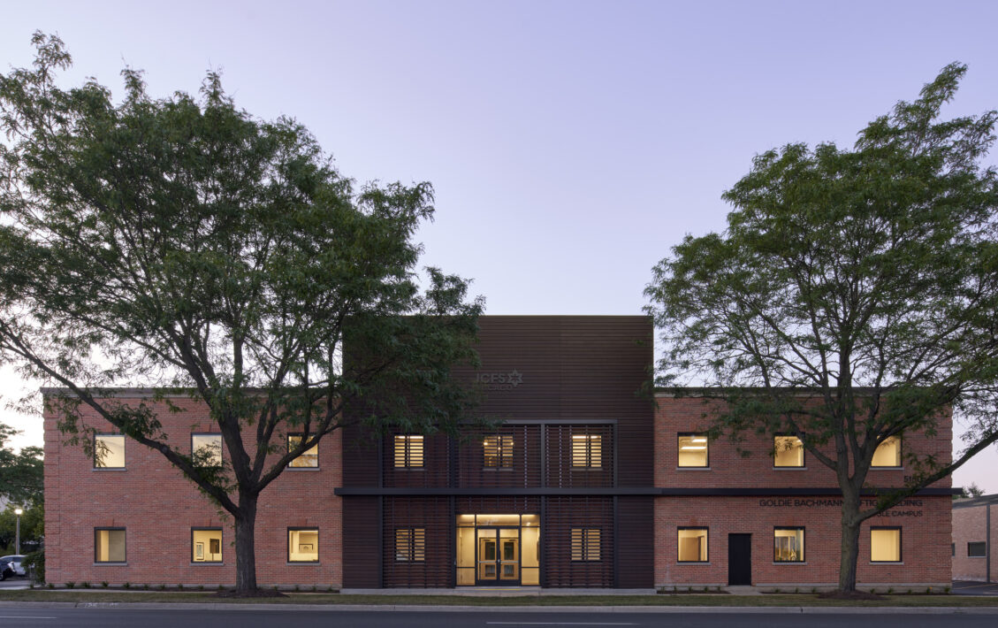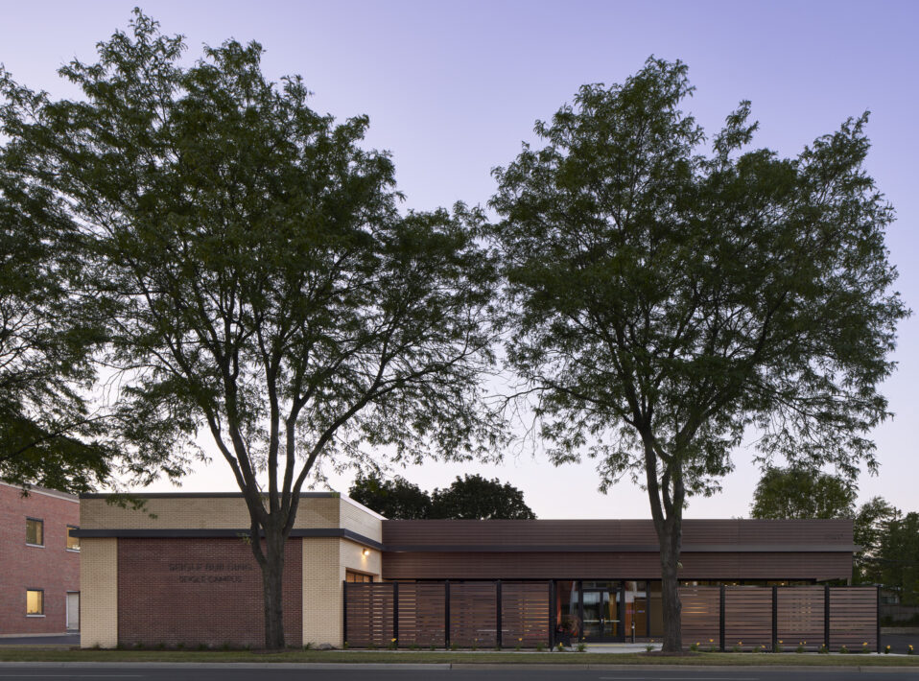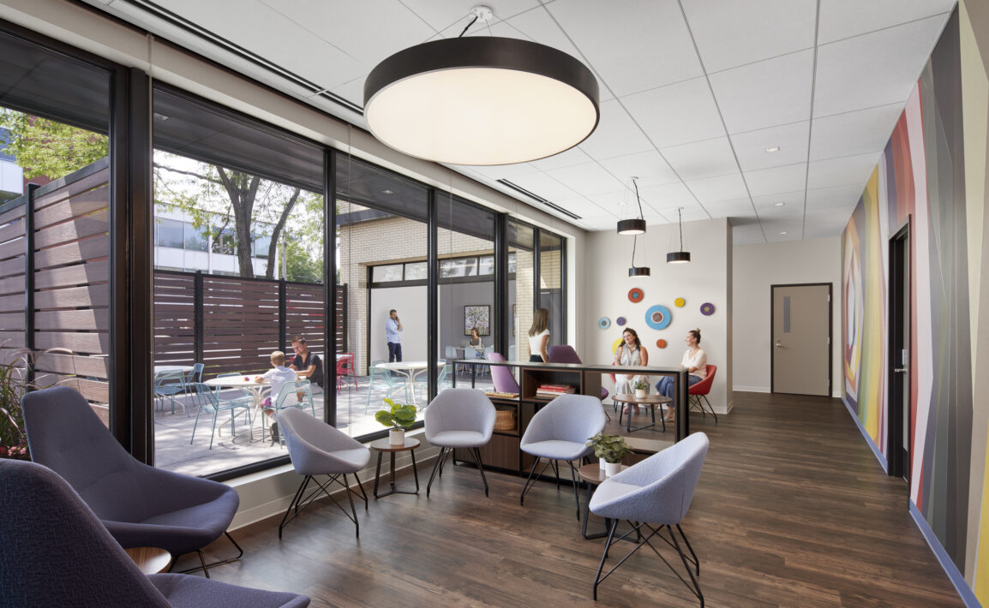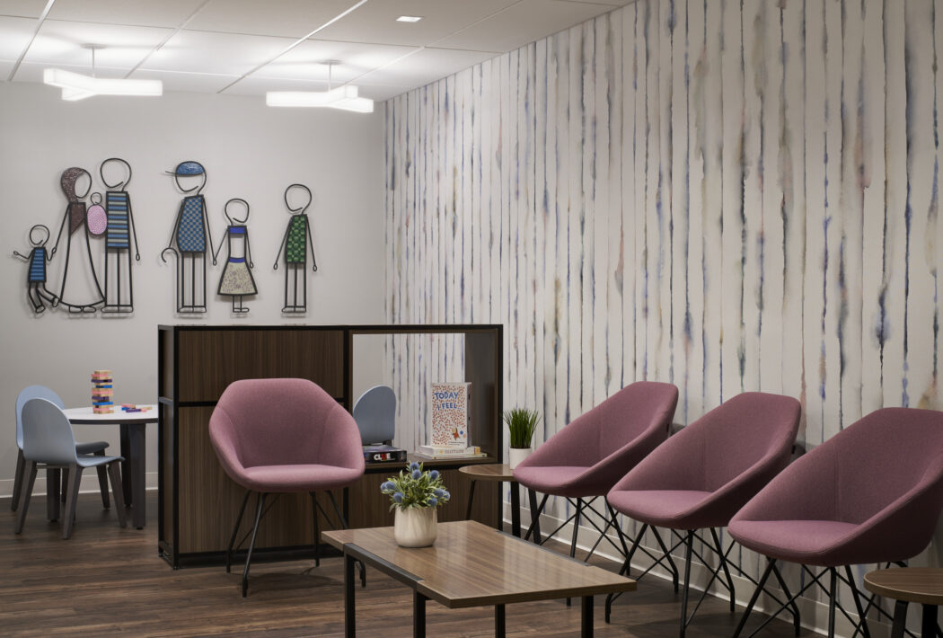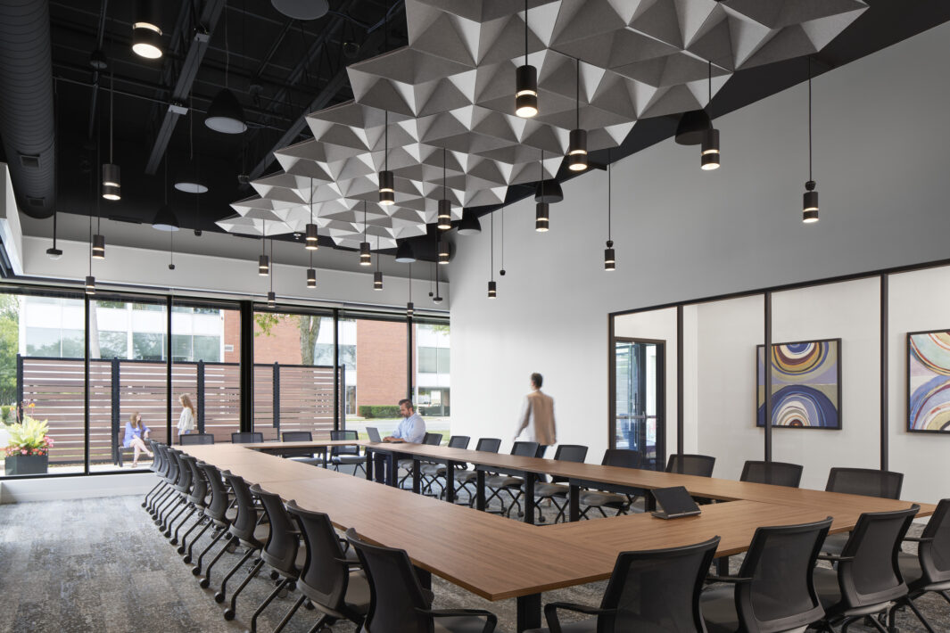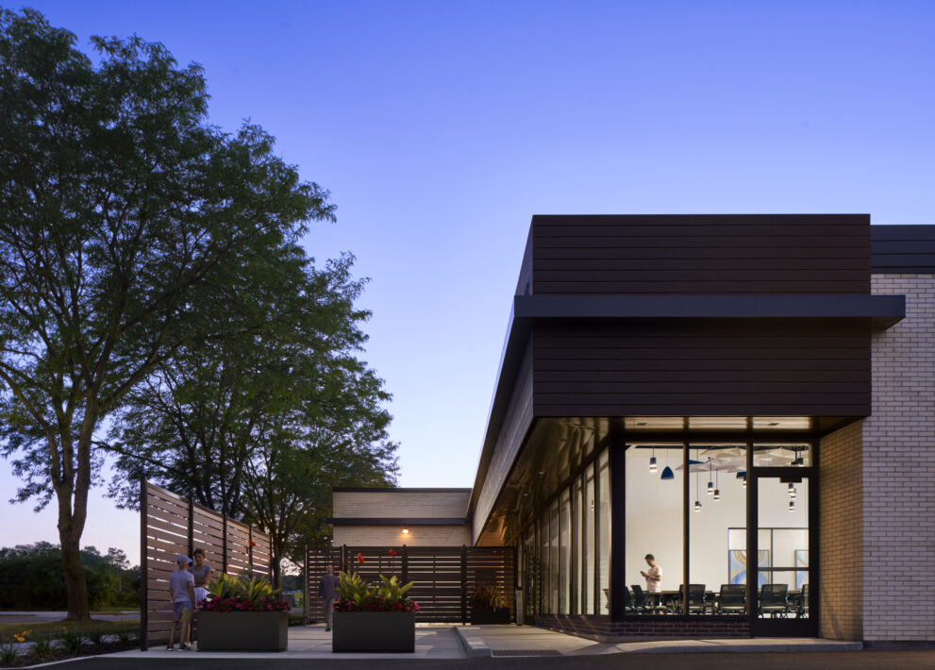The Jewish Child and Family Services (JCFS) Seigle Campus provides a range of social services for people of all ages, abilities, and backgrounds. The site includes the renovated Goldie Bachman Luftig Building and the newly developed Seigle Building.
Services at JCFS include mental health, developmental disabilities, special education, career and employment, child welfare and community wellness, and prevention education. To accommodate these services within a safe, welcoming environment, the design prioritizes privacy, implements security without feeling institutional, and features improved acoustics throughout the buildings. To unify the campus, the team worked to neutralize the exteriors and incorporate similar materials into the design. The new spaces include shared meeting rooms, multi-purpose rooms, a kitchen, and a dining area.
Integration of outdoor spaces between and around the sites also creates synergy and opportunities for new programming. Incorporating biophilic elements into the design of the building helps reduce stress, inspire creativity, and create a therapeutic environment.
