Situated across the street from the Prudential Center arena and a few blocks from Newark Penn Station, the former Newark Warehouse Company and Central Graphic Arts building is now an office and retail destination. Perkins Eastman designed a complete conversion of the warehouse, working with Edison Properties to create commercial office space, ground floor retail, restaurants, amenities, and mini-storage. The building features modern, loft-style and penthouse office space on its six upper floors, which include co-working suites and offices for Edison Properties. A rooftop green space offers stunning views of Manhattan and the building is linked to the city’s fiber optic cable network providing high-speed internet access set to attract the kind of technology companies Newark is seeking. The building complements the City of Newark’s redevelopment plan, which includes a large park immediately to the south of the building and a footbridge connecting with Peter Francisco Park, Newark Penn Station, and the nearby Ironbound neighborhood.
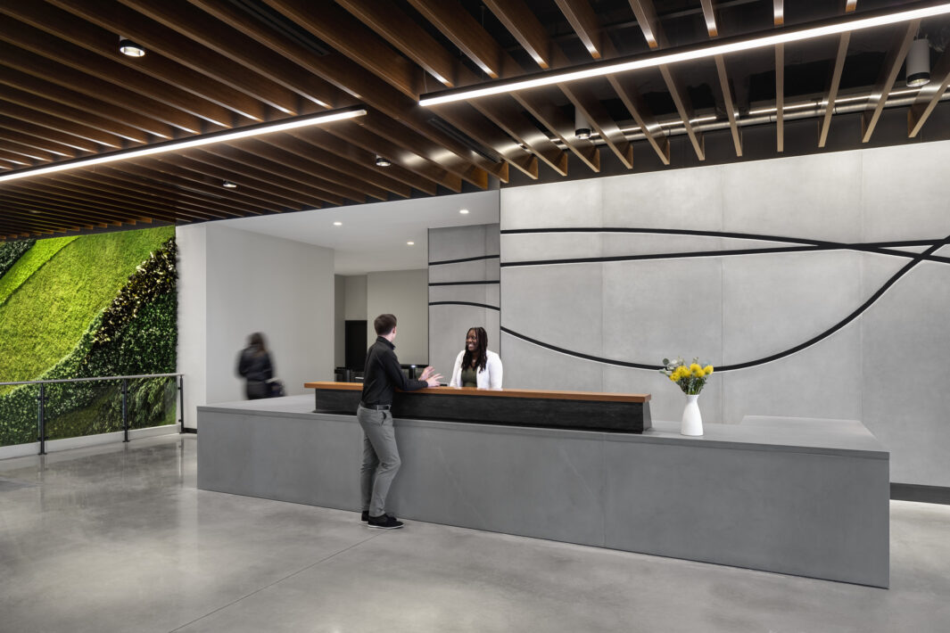
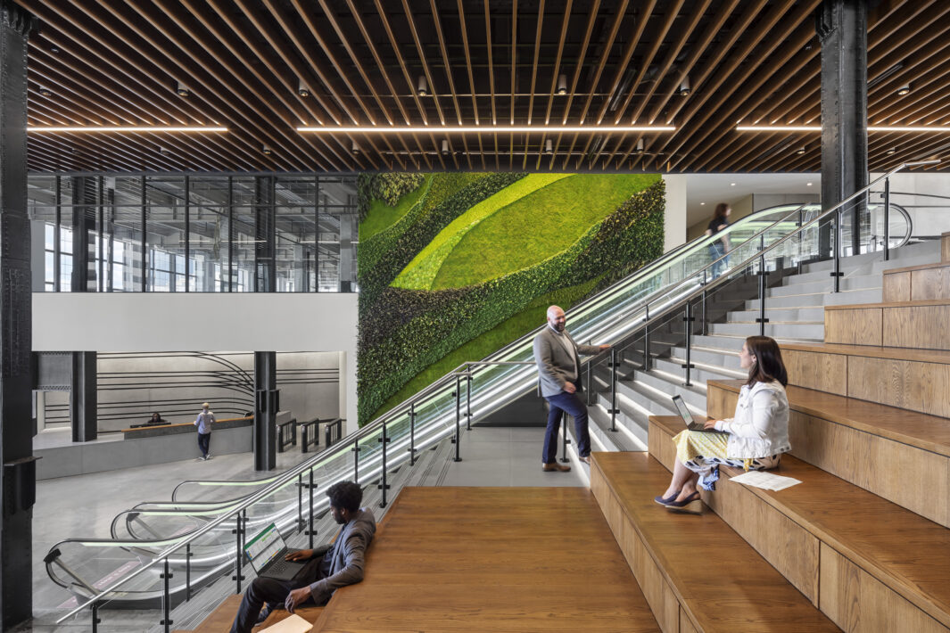
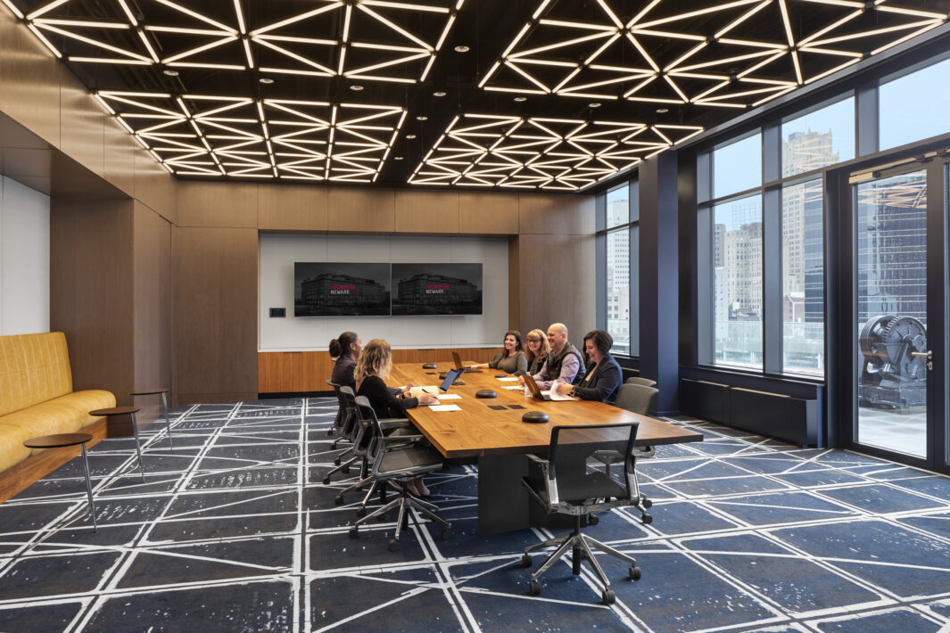
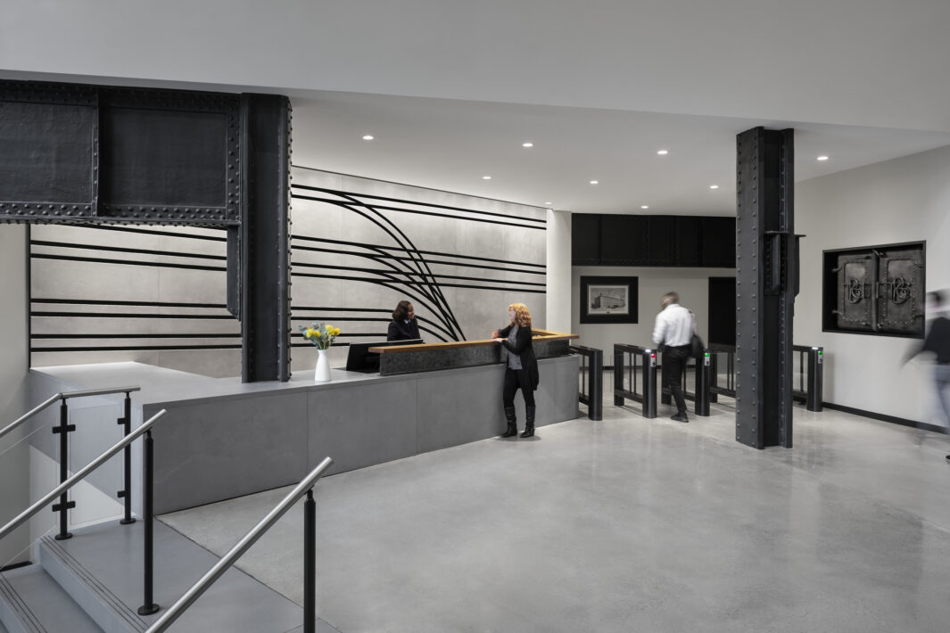
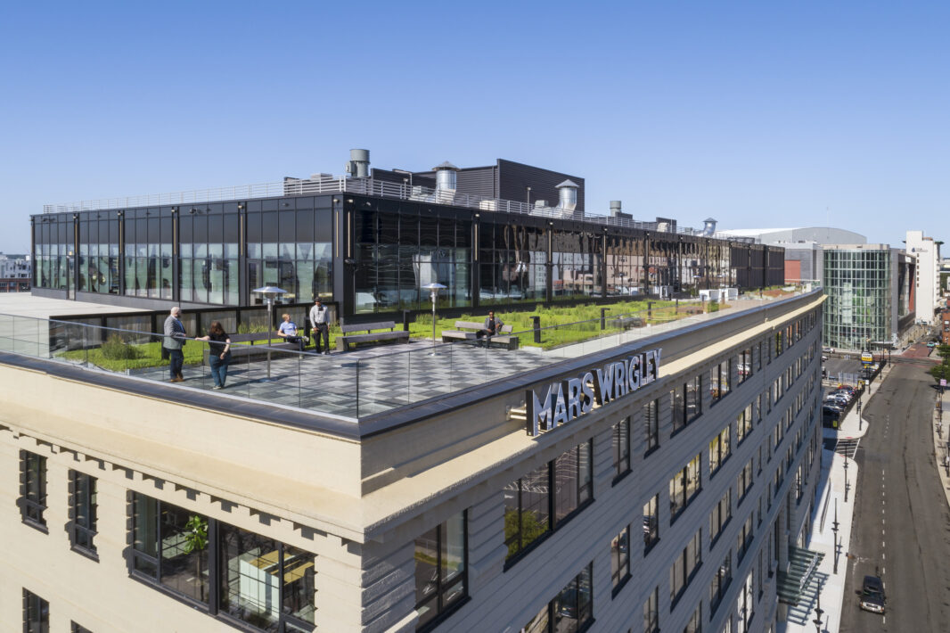
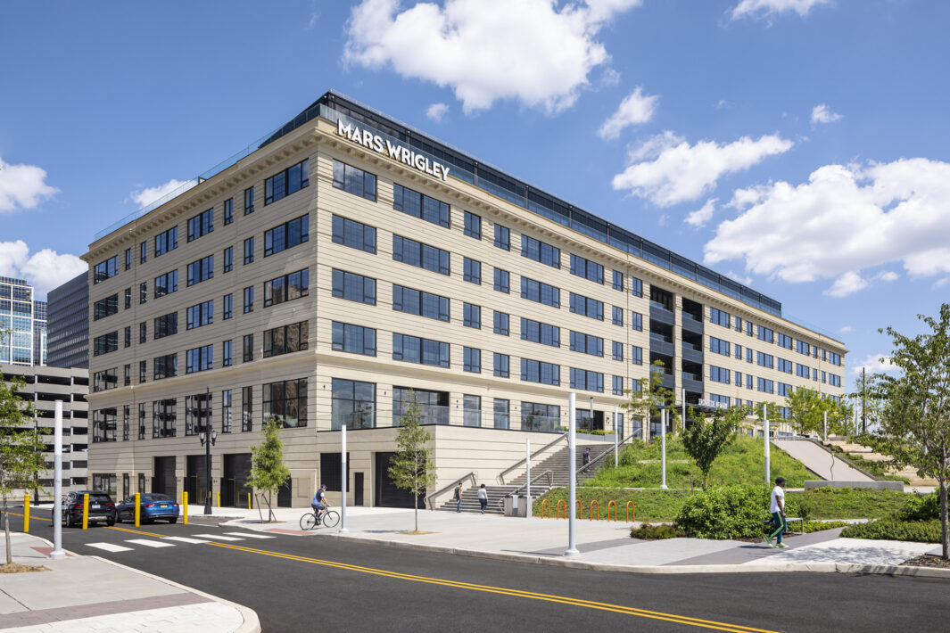
Ironside Newark
Newark, NJ
The transformation of a 1907 warehouse brings state-of-the art office space and new activity to downtown Newark.