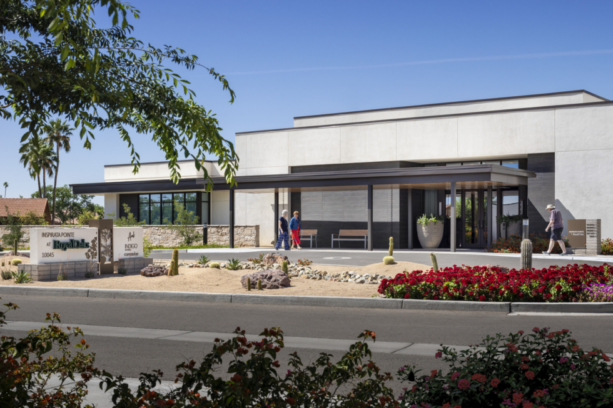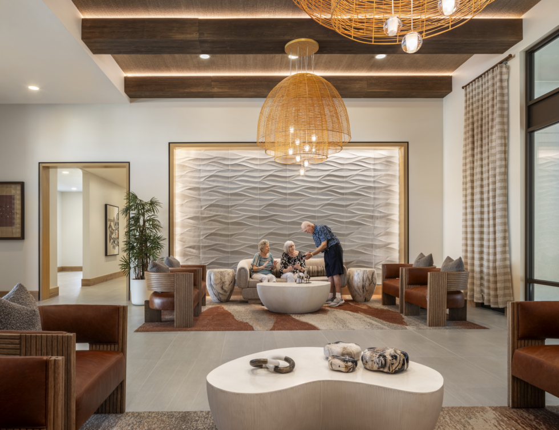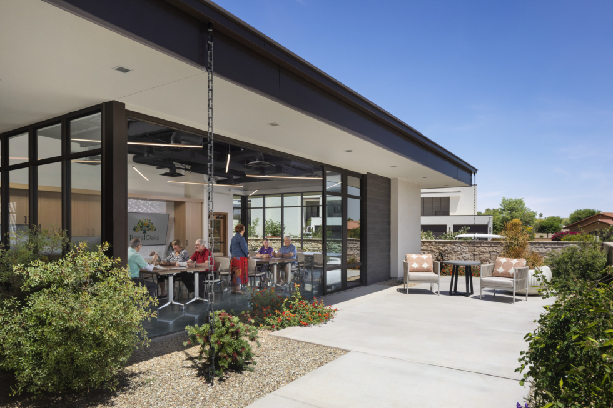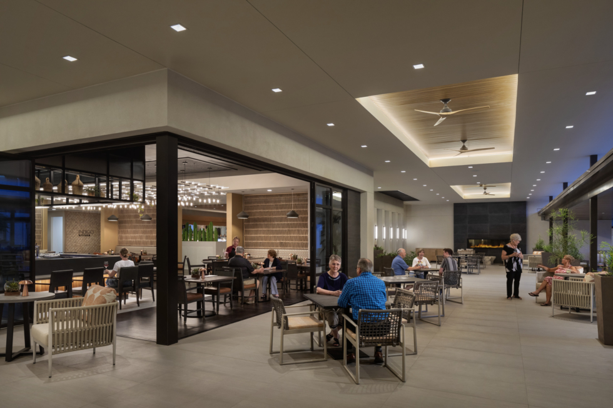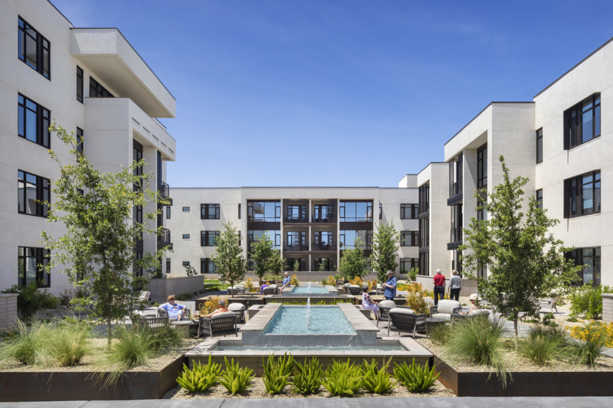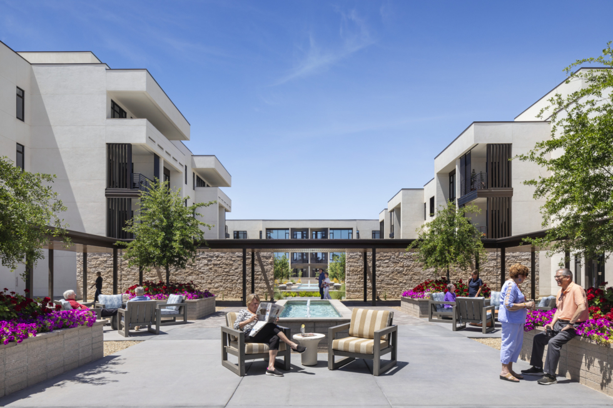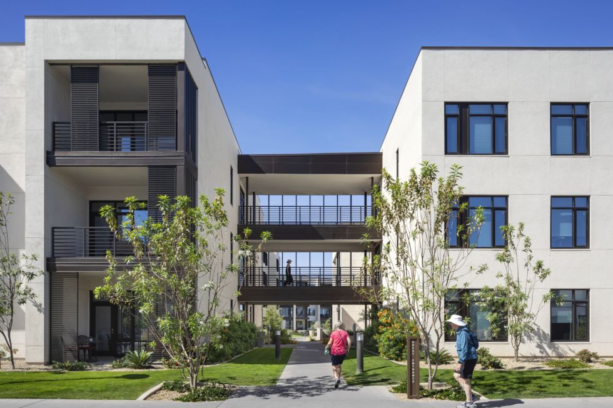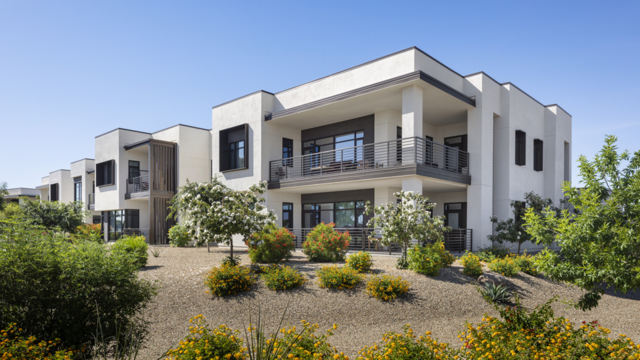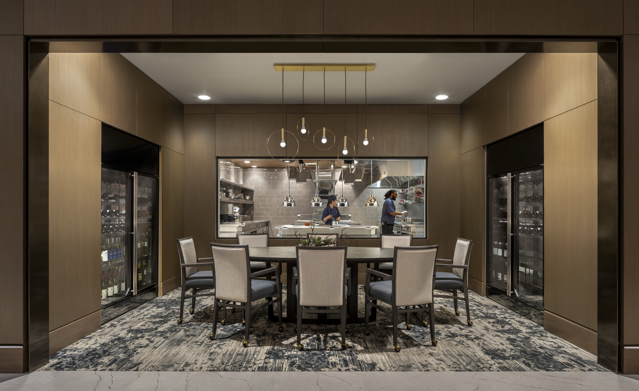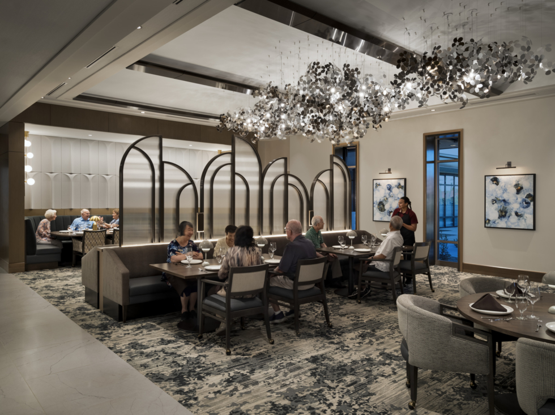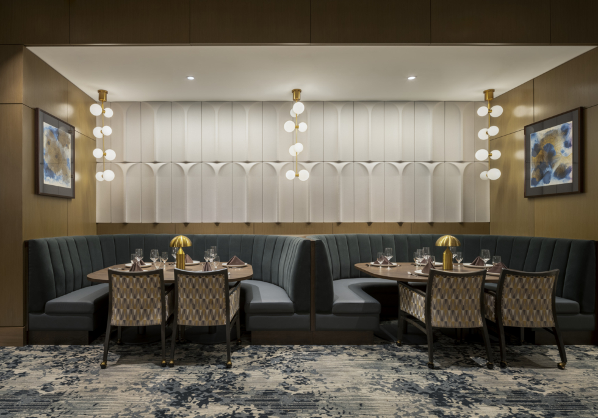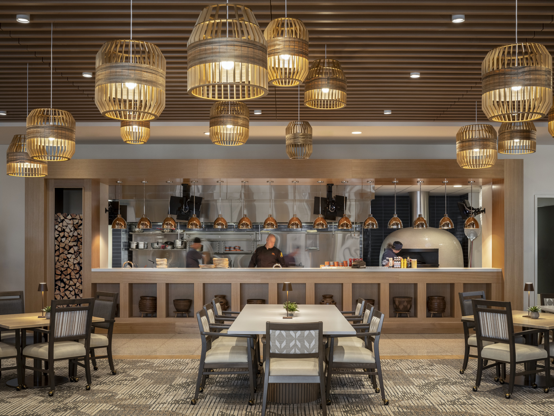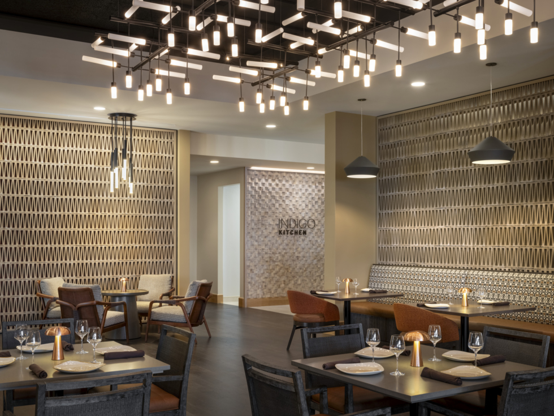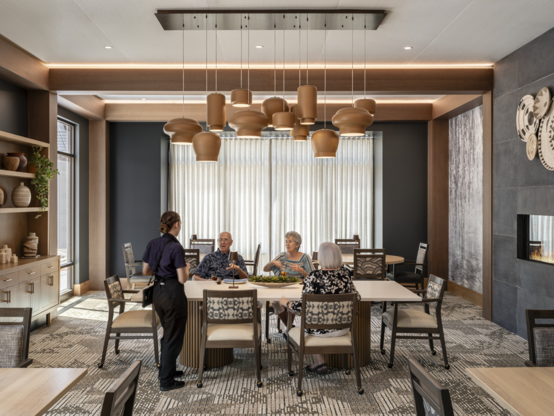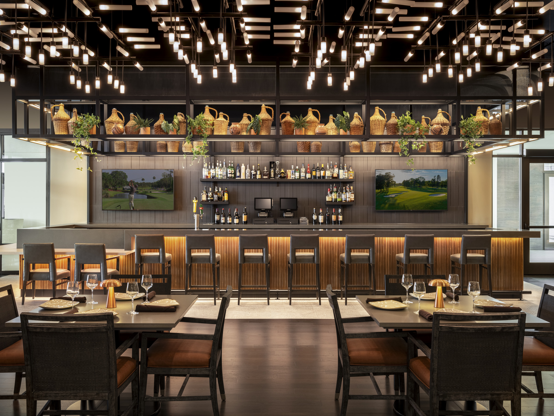Blending the best of residential and hospitality design, a major campus expansion redefines desert living for Inspirata Pointe at Royal Oaks. Artfully placed promenades, intimate pathways, covered breezeways and lush pocket gardens are situated throughout the campus. A variety of new building amenities complement Royal Oaks’ existing programs and spaces, including a new club center that’s centrally located to unify the community. The club offers three new restaurant venues, a classroom for the community’s Life Enrichment Program activities, and a concierge service center.

Inspirata Pointe at Royal Oaks
Sun City, AZ
With an emphasis on providing abundant choices for residents, the resort-style, amenity-rich campus offers a variety of wellness and dining experiences.
Project Facts
Client:
Royal Oaks
Size:
298,577 sf
Services:
Planning, Programming, Architecture, Interior Design
Project Partner :
Architectural Resource Team
Practice Areas:
Senior Living
Region:
United States
Studios:
Chicago
Awards
2025 Silver Award for Best Apartment or Independent Living Community for 55+ Buyers, NAHB National Awards
2024 Best of Year Awards for Senior Living, Interior Design magazine
2024 First place for independent living, Senior Housing News Architecture & Design Awards
2022 Best Senior Housing Community on the Boards, Pacific Coast Builders Conference Gold Nugget Awards
2020 Gold for Best 55+ Service Enriched Community on the Boards, NAHB Best of 55+ Housing Awards
