Perkins Eastman was commissioned to design a dormitory that would contribute to the successful growth and training for at-risk youth aged 18-26 who are seeking skills and training to become productive contributors to society; this project successfully meets these criteria while providing a supportive environment for student life. The two-story structure at the San Bernardino Job Corps Center houses 272 students in two gender-specific wings, accommodating equal numbers of men and women. Each wing includes a lounge, study hall, supervisor’s office, laundry room, and storage area. The central entry leads into a common lobby/lounge and grand staircase, with adjacent administrative and counseling offices, vending area, and restrooms. Food service is provided in an adjacent remodeled building that houses both a traditional and a training kitchen, dining hall, and student government offices.
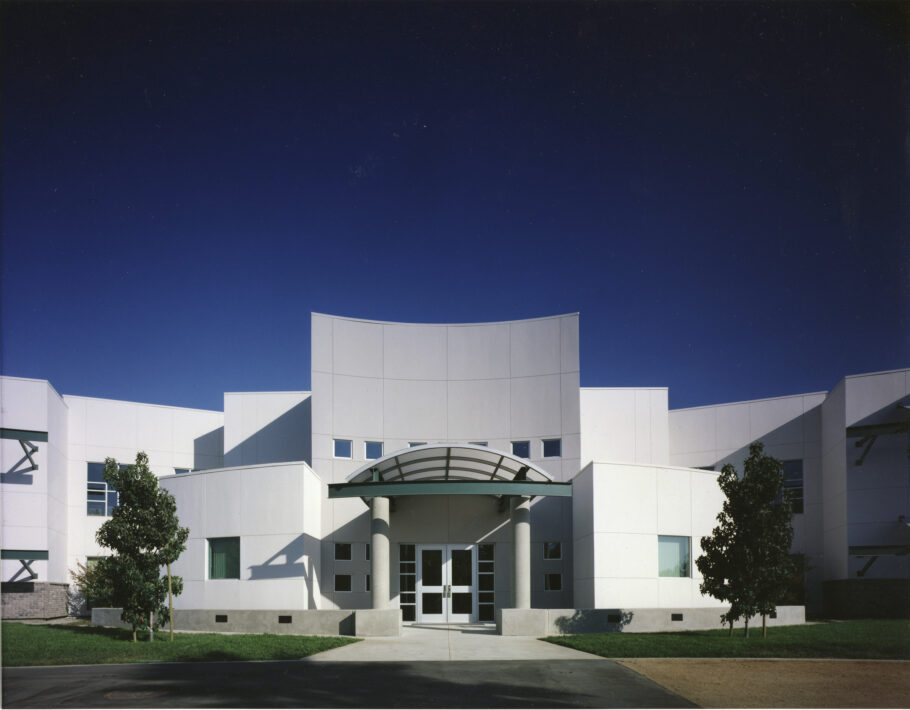
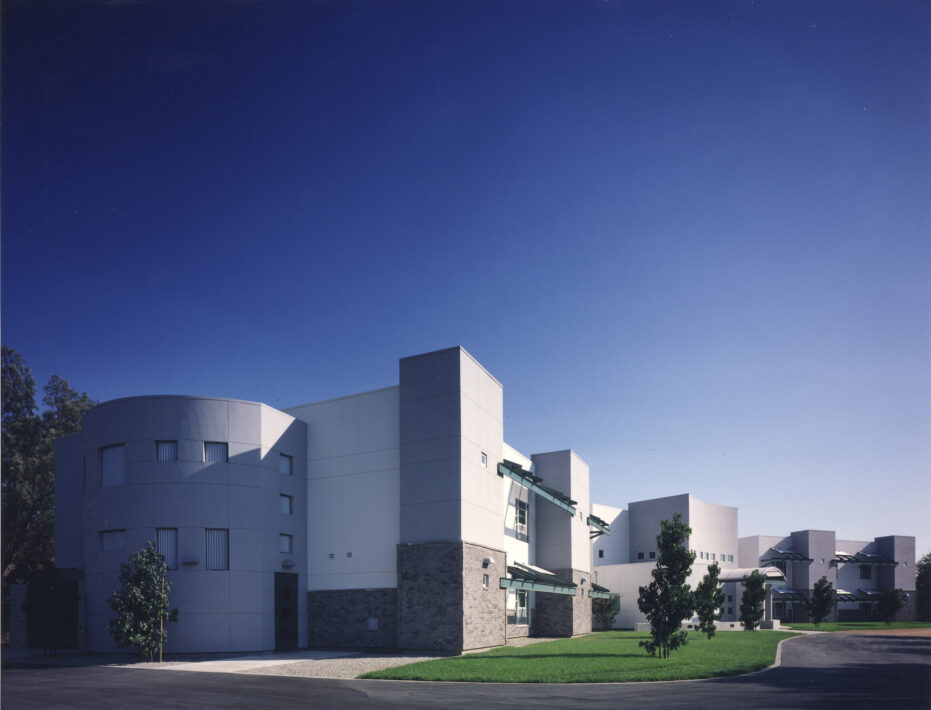
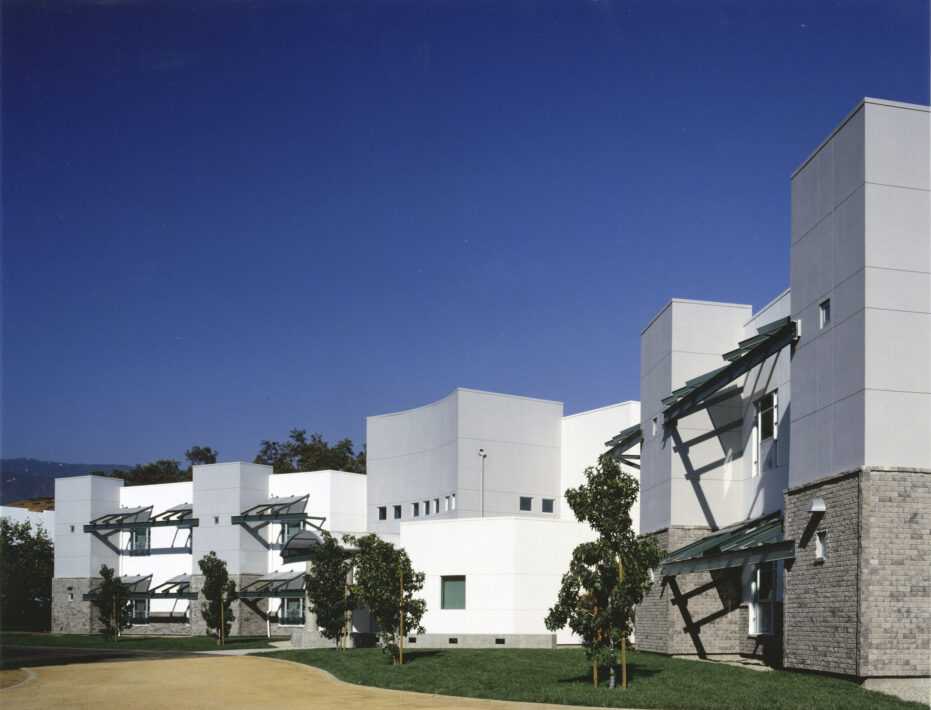

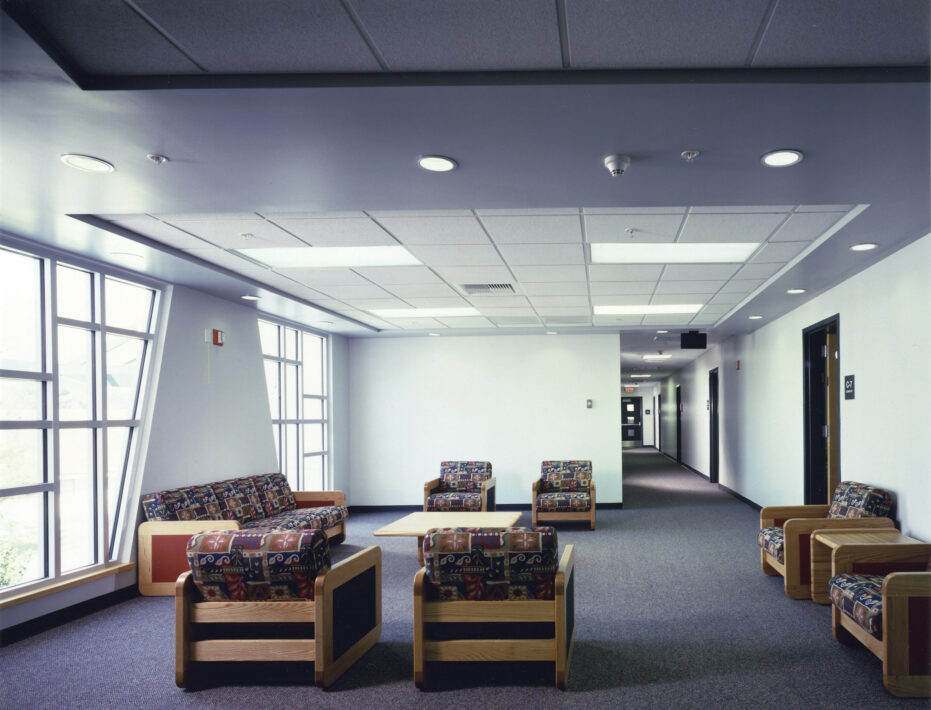
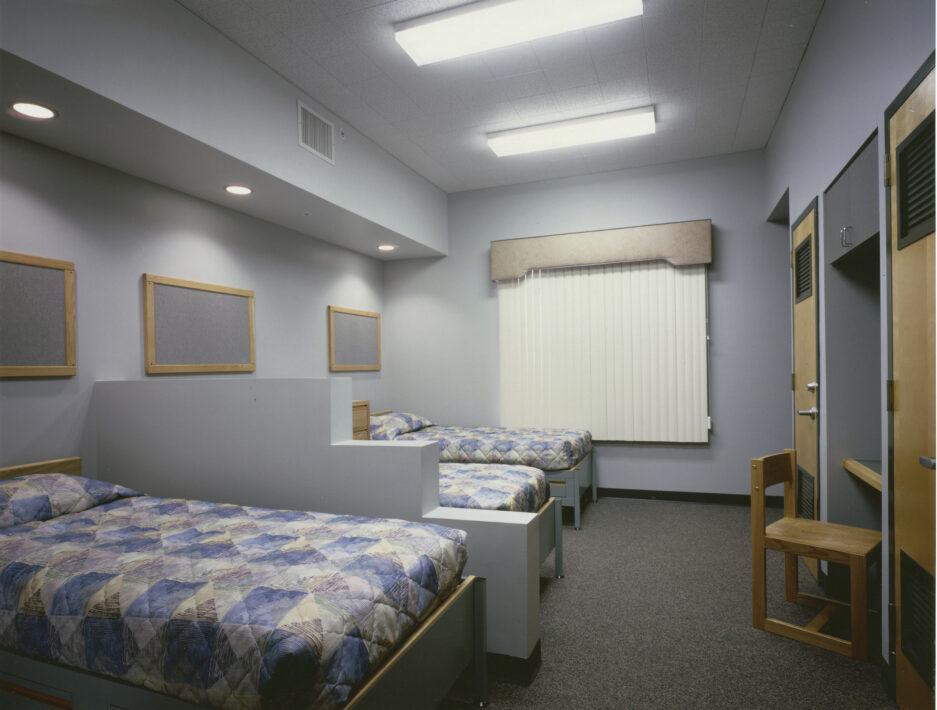
Inland Empire Job Corps Center
San Bernardino, CA
An inspiring, safe, and secure residential and educational environment for young members of the federal Job Corps.