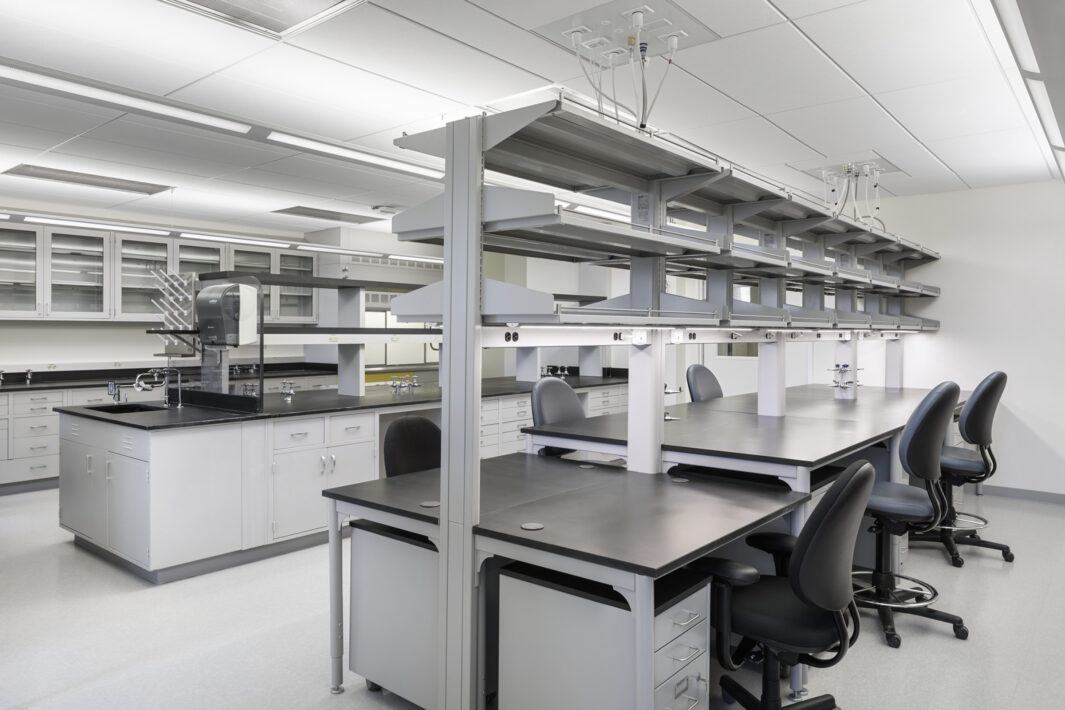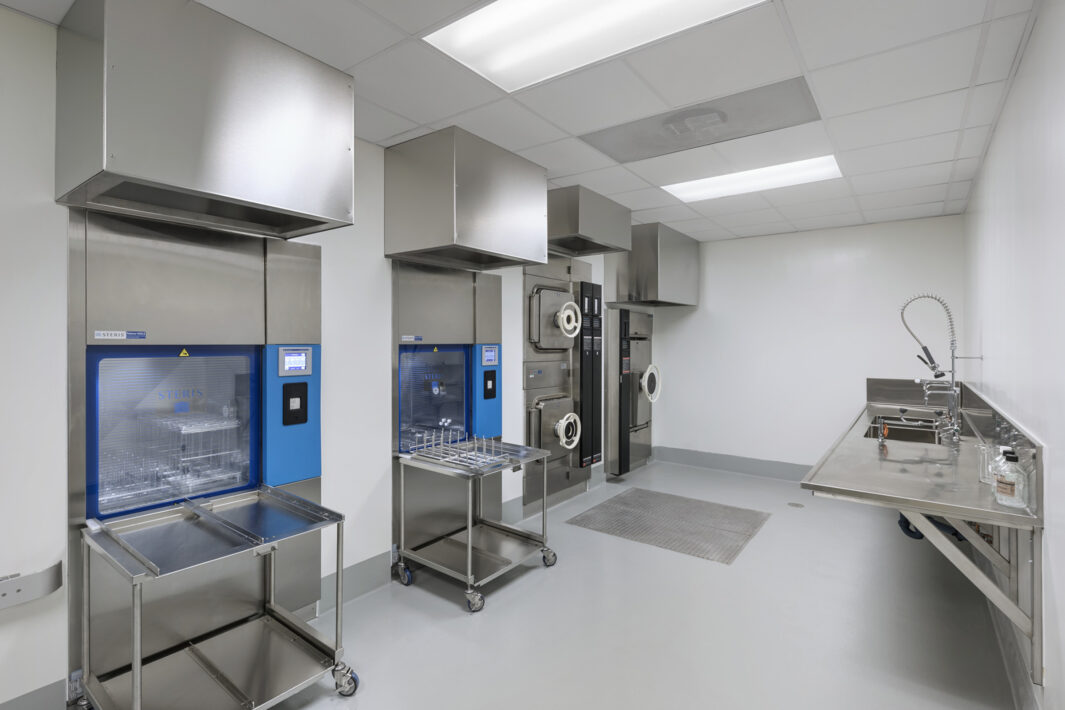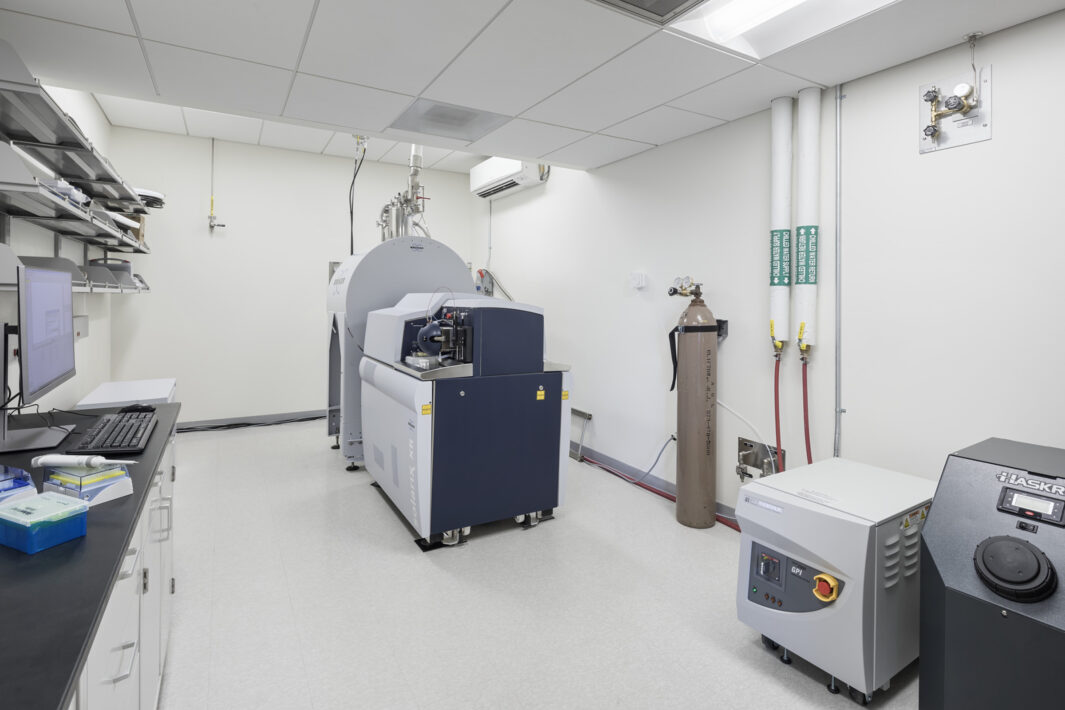This renovation of existing pharmaceutical research lab floors in three buildings on the Hoffman-La Roche research campus accommodates incoming principal investigators and their research teams. A focus on collaborative work spaces and provision of core facilities that would be used by the research teams to minimize redundancy of lab services and equipment. The program called for expanding multiple existing research laboratories into adjacent administrative areas to maximize research space. The purpose was relocating growing research groups from other campuses to the research building, and preparing move
in ready lab units for future research groups. The design approach for renovating the existing lab floors included adding flexible lab casework and refreshing existing labs to meet researchers’ requirements.


