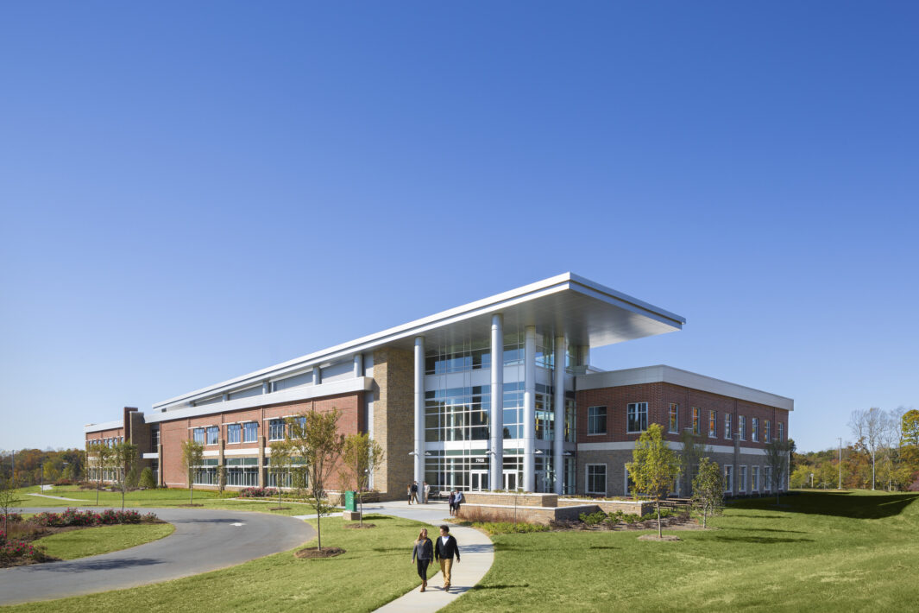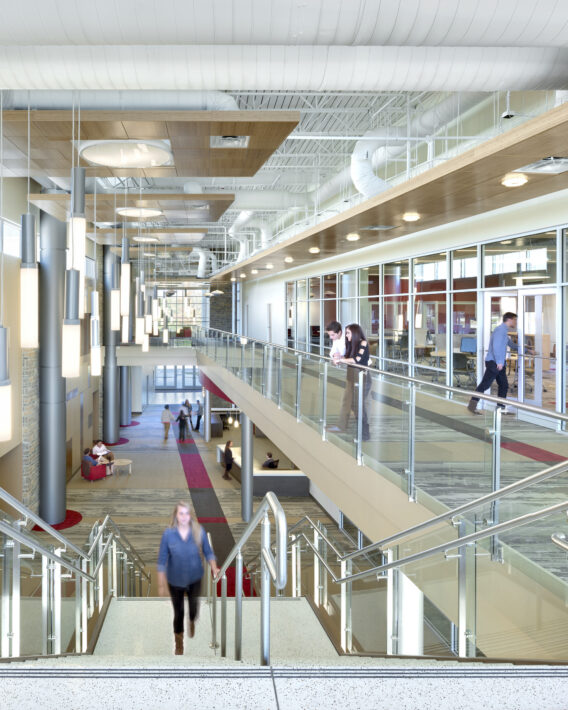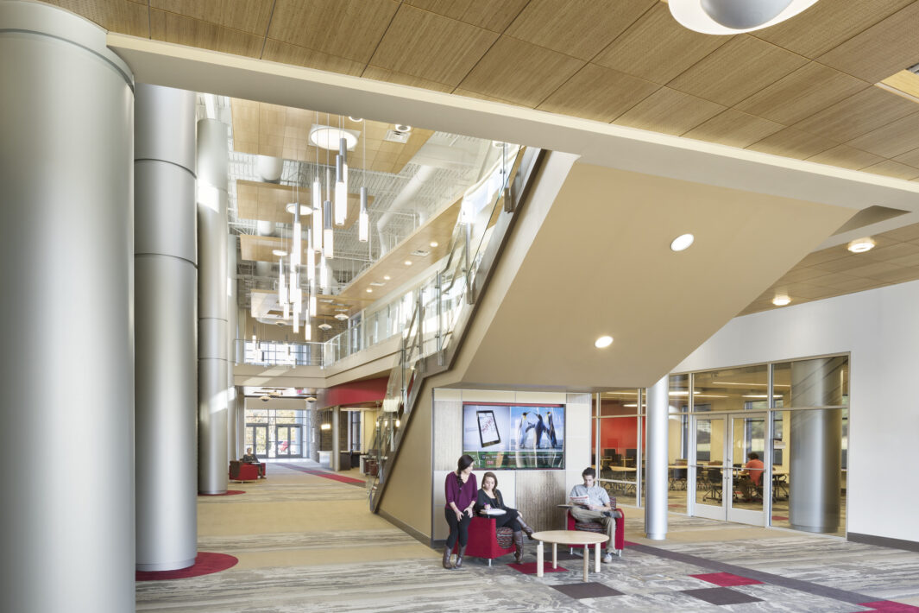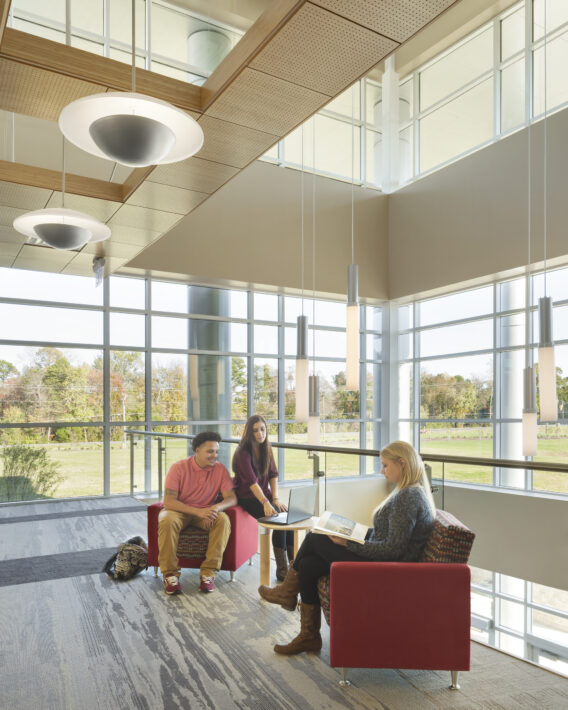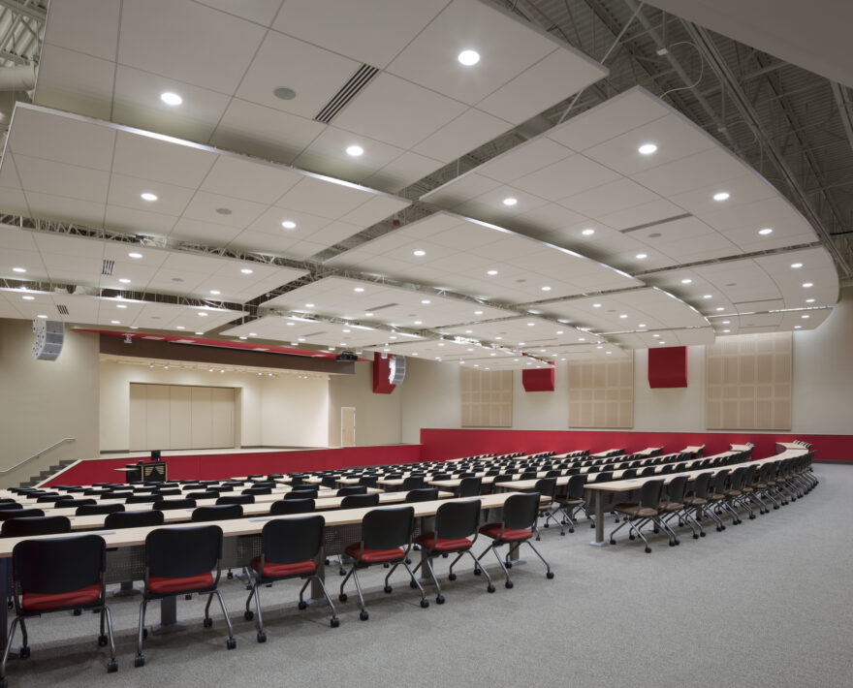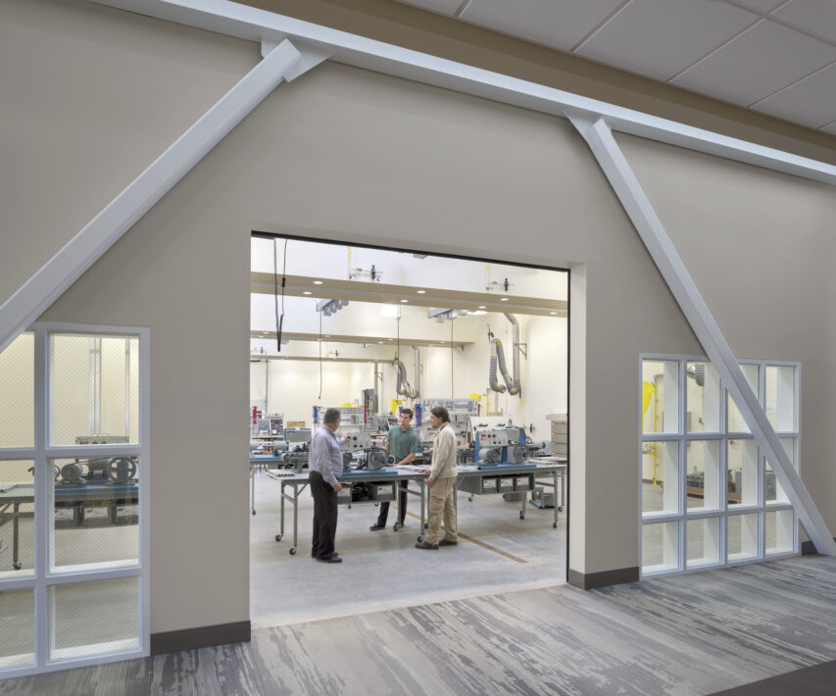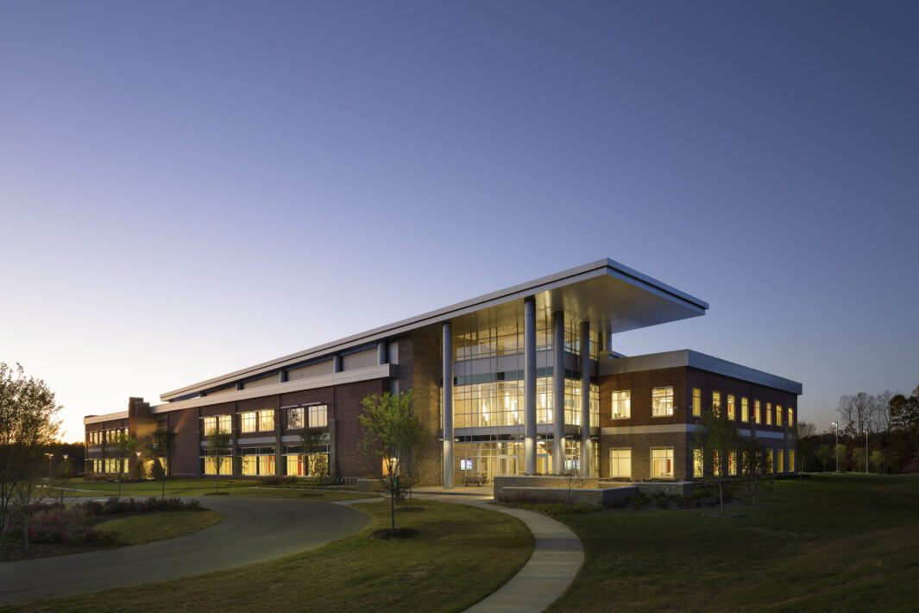GTCC’s new campus is situated on a gently rolling pasture and is anchored by the new Business + Industry & Supply Chain Services Institute Building. The building’s design responds to its prominent location within the campus and to take advantage of natural light. The main entry of the new facility is a welcoming portico identified by a generously extended roof overhang supported by a row of columns. This row of columns continues through the three-story wall of glass at the entry and into the two-story atrium beyond. The transparent nature of the entry reveals the activity within and allows for dynamic views from the suspended second level of the atrium.
The warm stone and brick façade of the building grounds the building in its context, while expanses of windows afford views into and out of the facility while providing natural light to its users. Multi-purpose conference and training space that rings the perimeter of the building takes advantage of these sweeping views and natural light. A 250-seat auditorium is nestled into the heart of the building with collapsible walls that allow it to open up to a multi-media supported venue for various events.
A high-bay skylight-lit Model Warehouse and Flex-Lab space, a requirement of the building’s curriculum, are juxtaposed to the auditorium to allow for interactive presentations of equipment and methods on the auditorium floor. A collection of office and academia spaces on the second floor enjoy naturally-lit corridors and gathering spaces that foster a warm environment for students and faculty.
