The Fort McPherson master plan transforms a former US Army base into a walkable, mixed-use neighborhood in an economically challenged part of Atlanta. The design opens the formerly fenced perimeter to the adjoining neighborhoods, welcoming foot-traffic into the site. The urban design is based on creating parks and public spaces around historic structures to create neighborhood centers that are linked by a pedestrian and bike path that will connect to the Atlanta Beltway. The development will provide housing options for a wide range of demographics; they include townhomes, senior living, affordable housing, “tiny homes,” and single-family cottages.
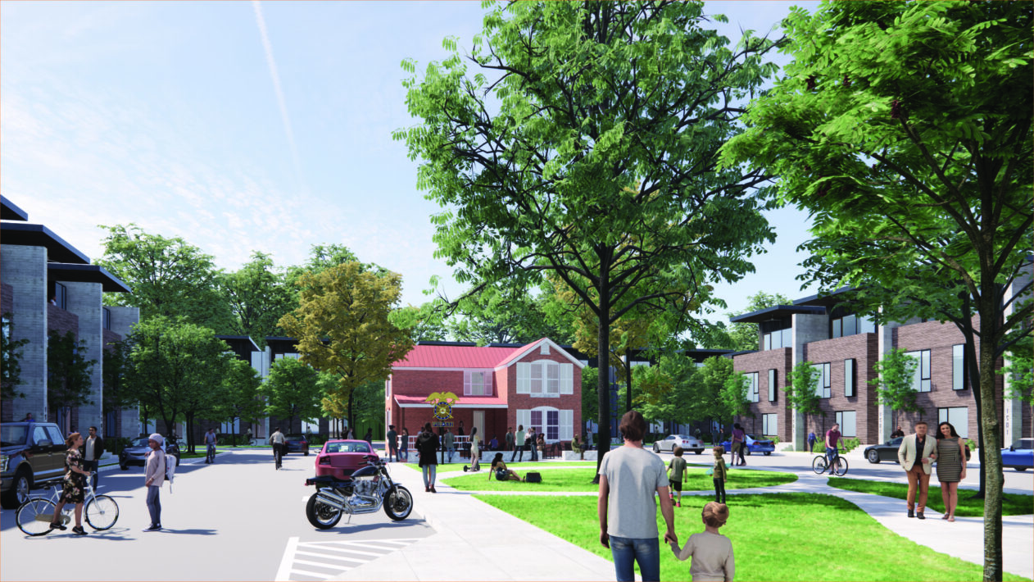
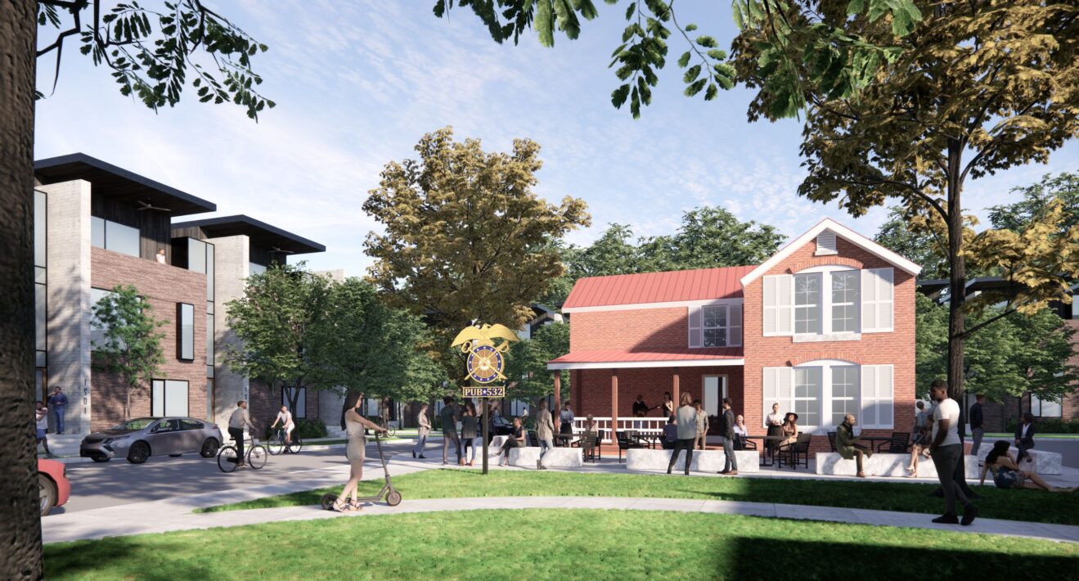
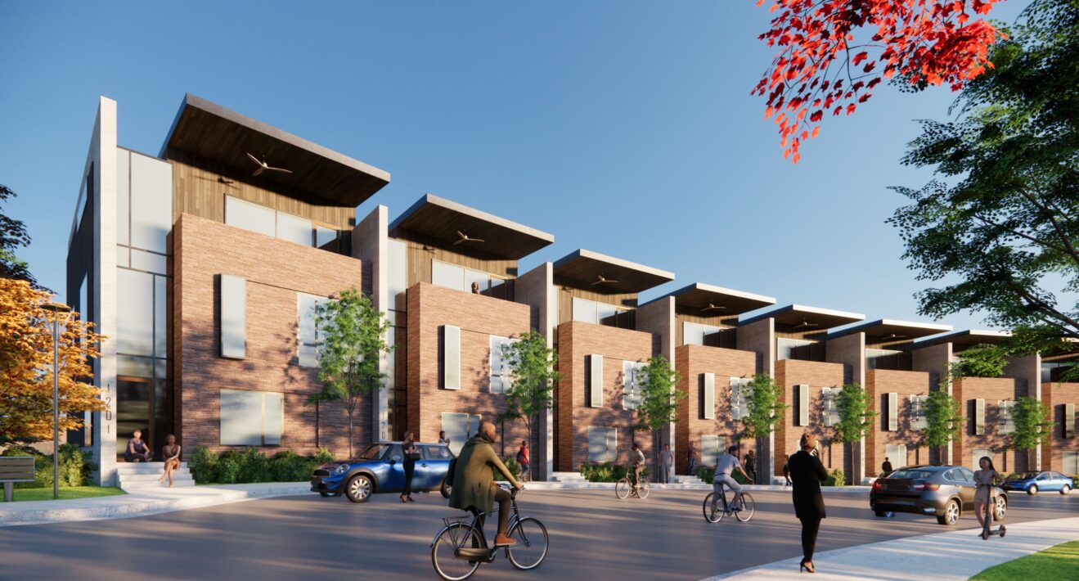
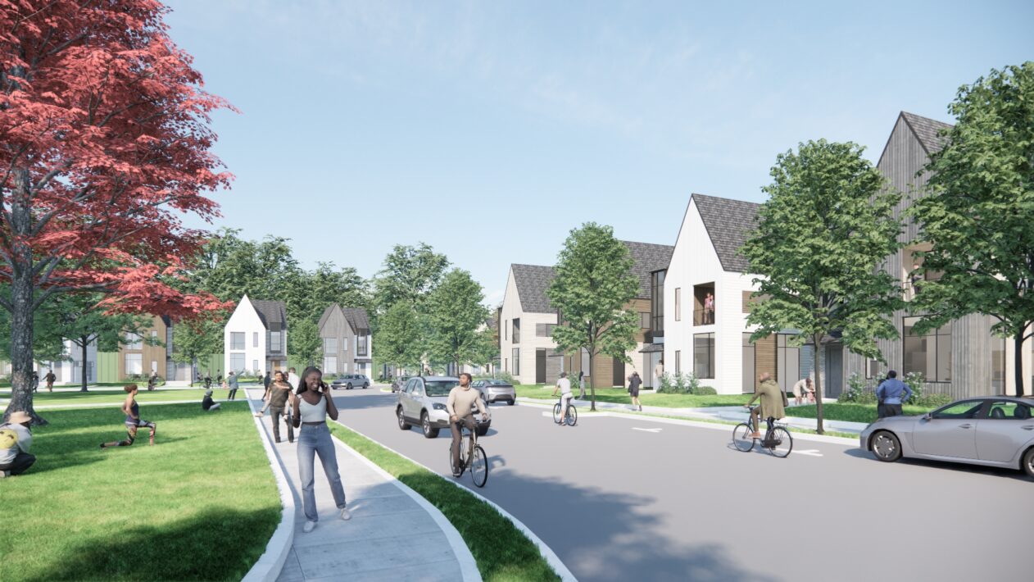
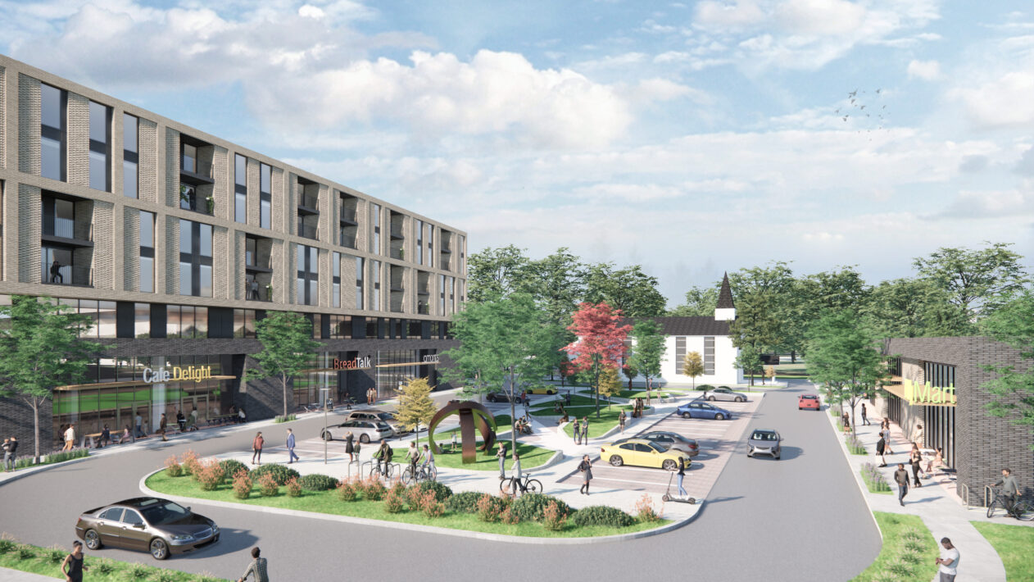
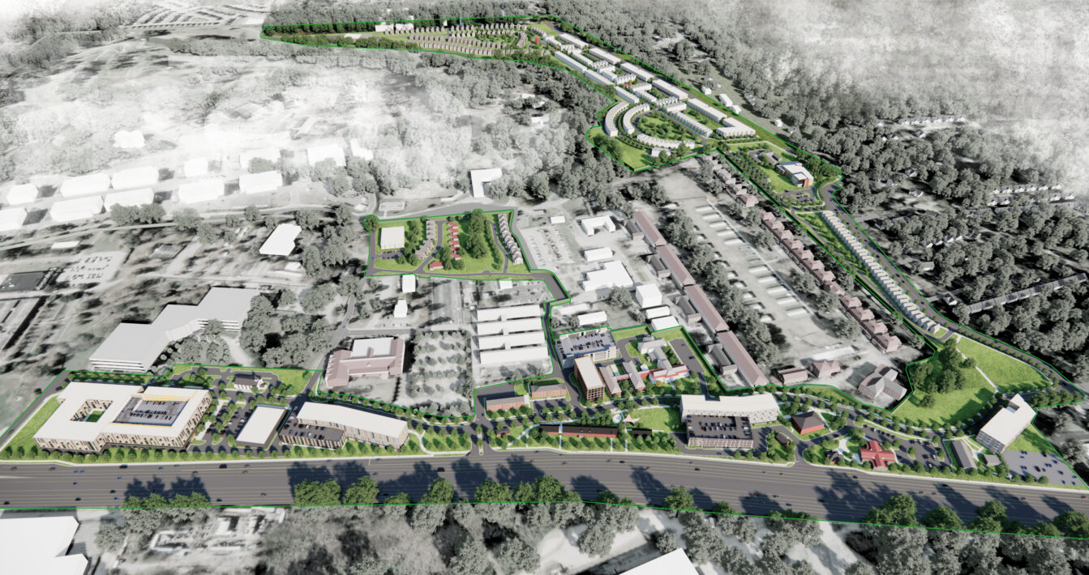
Fort McPherson Master Plan
Atlanta, GA
A plan to reconnect a former military base to its neighborhood