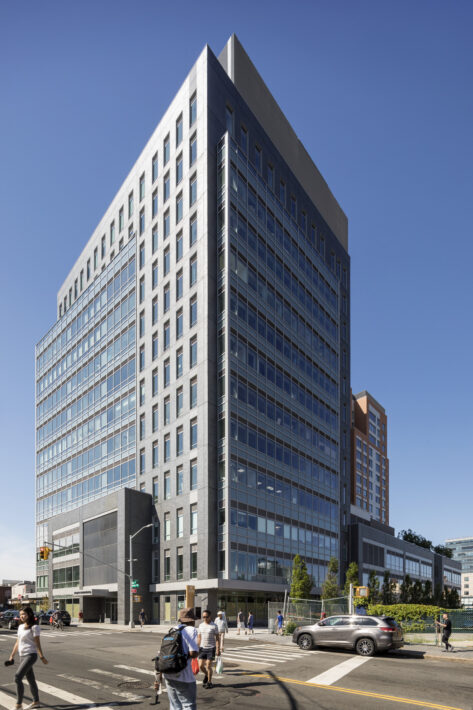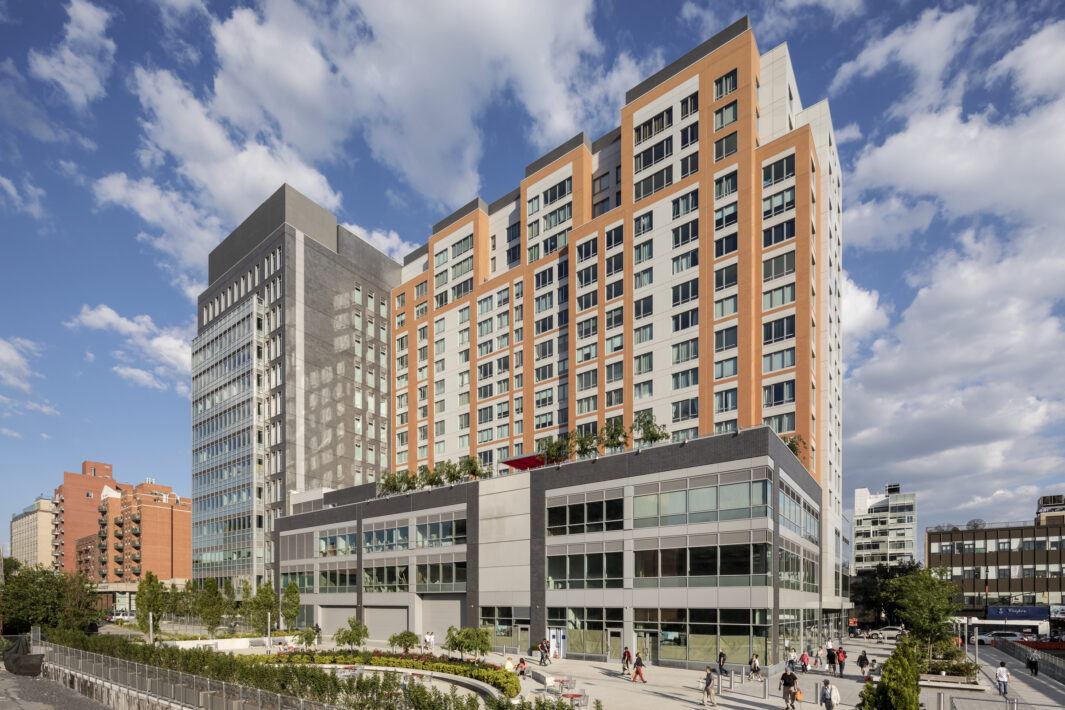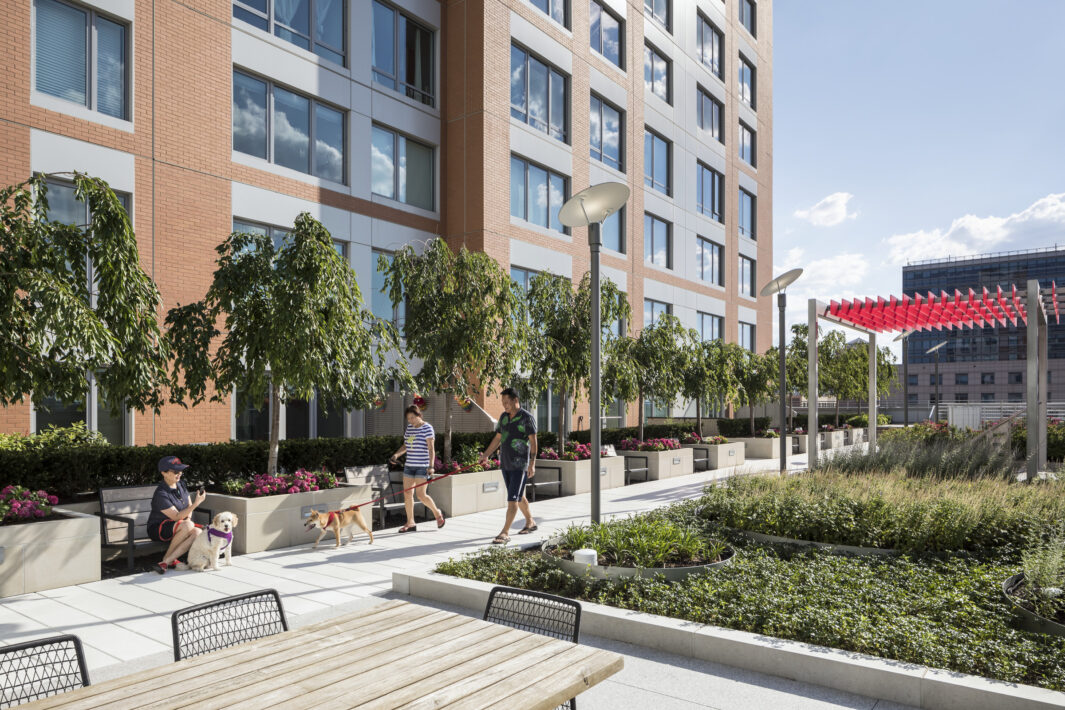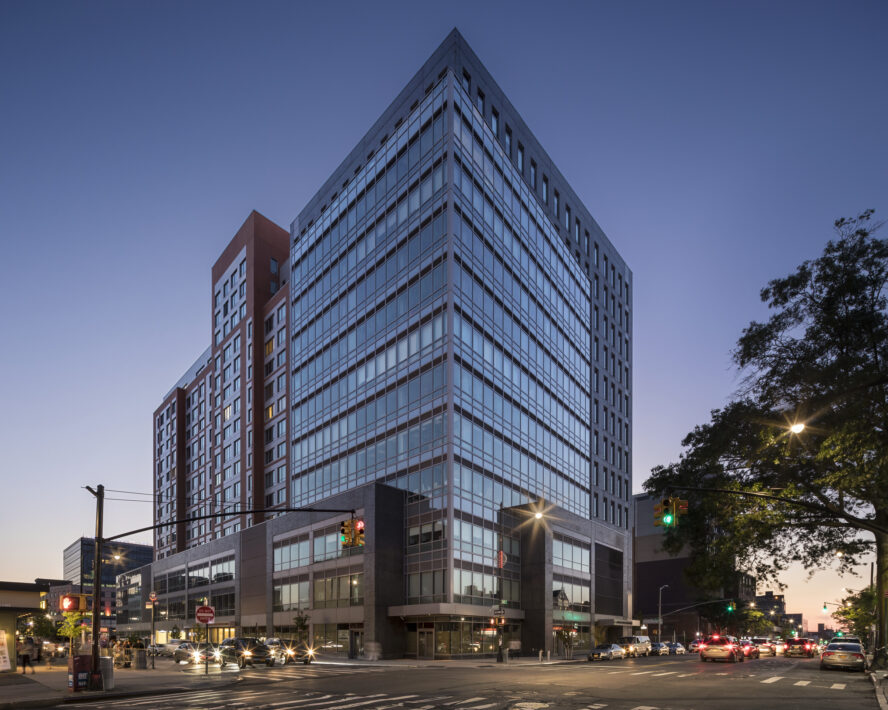Teaming up with developers F&T Group and Rockefeller Group Development Corporation, Perkins Eastman designed an award-winning new mixed-use development in Flushing, Queens. Complete with residential units, commercial and retail spaces, and a YMCA, the four-building complex is a destination for the community. With a unique sense for design and unparalleled attention to detail, Flushing Commons is the result of a vision conceived by three collaborative partners that facilitates economic advancement and growth. Focused on central open space with plazas, gardens, and water features where diverse local residents and visitors can enjoy an urban oasis, the design of Flushing Commons is truly meant for everyone.






Flushing Commons
Queens, NY
A welcoming, public-oriented development is a benchmark of excellence in urban design and sustainable architecture.