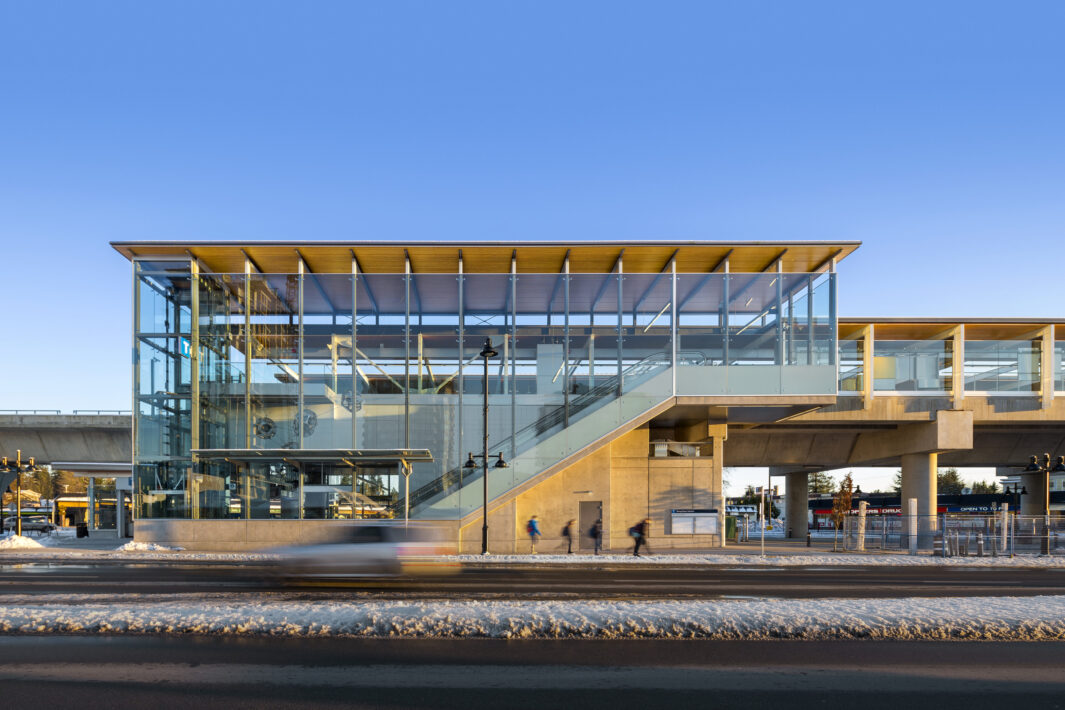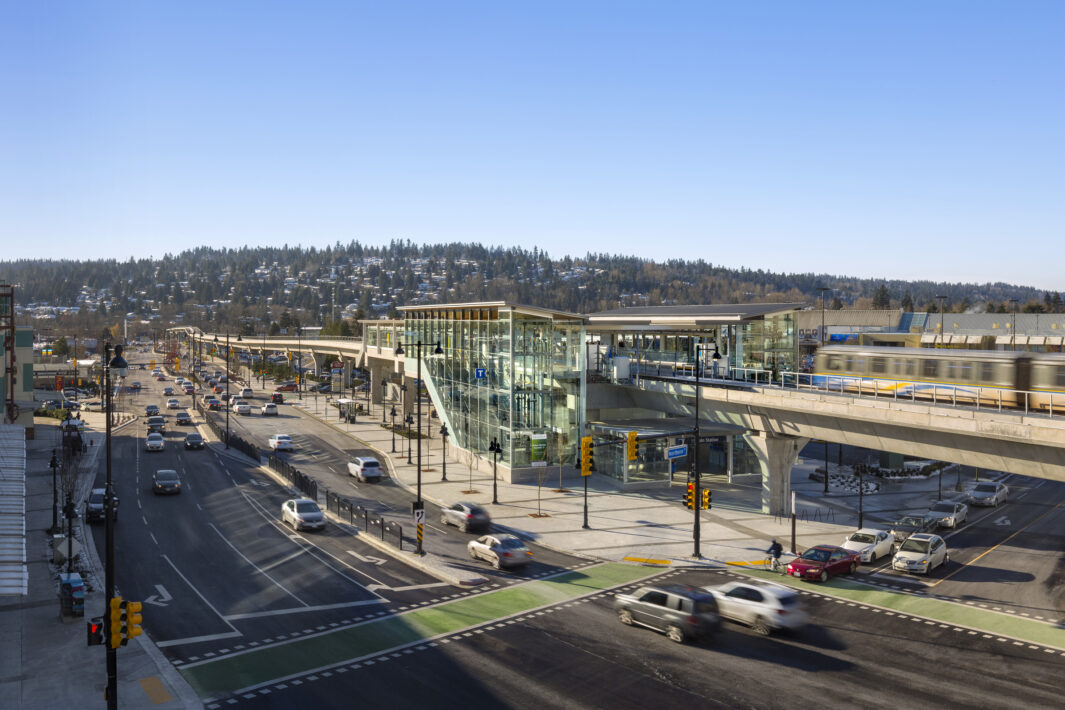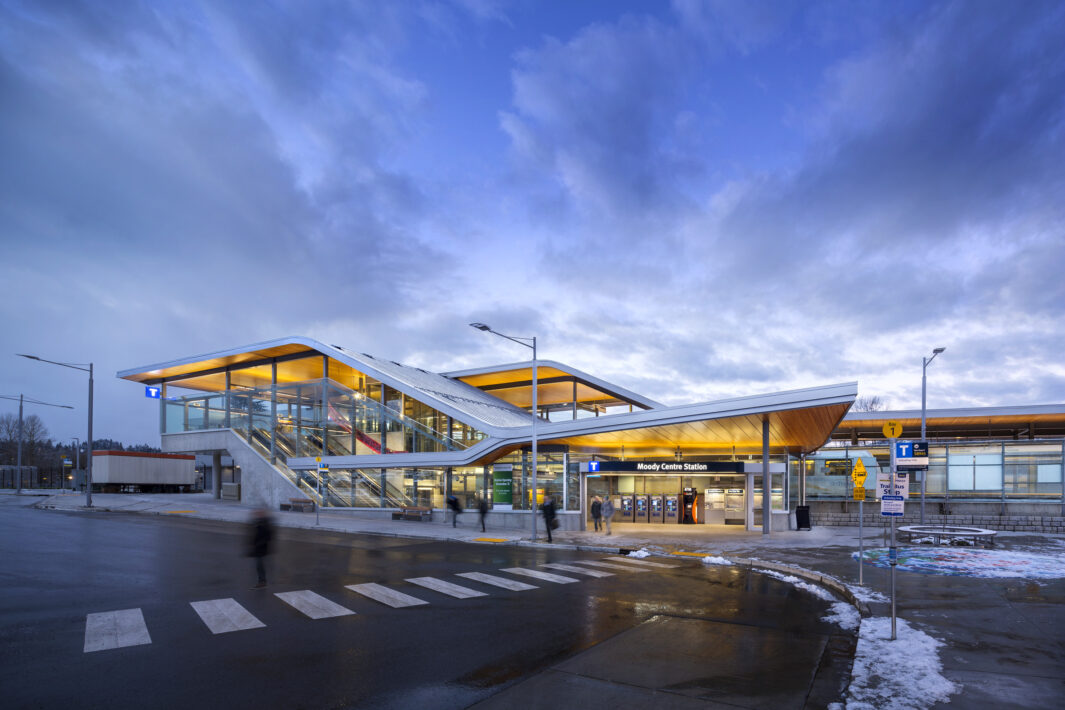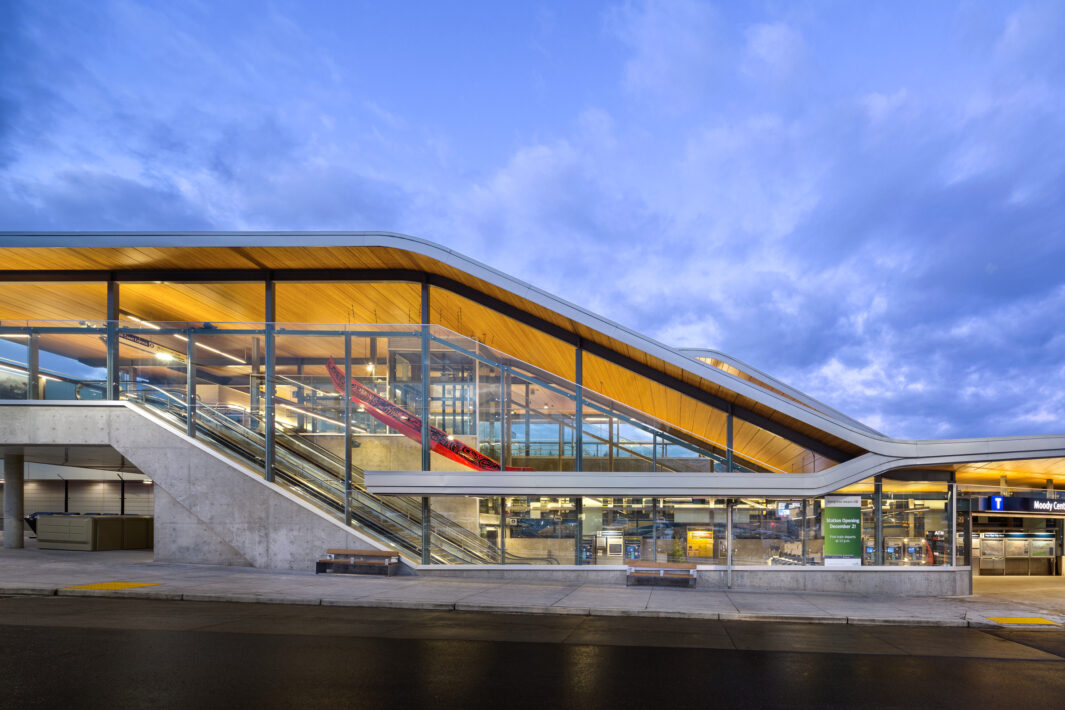VIA acted as the chief architect and member of the owner’s engineer team for SkyTrain’s Evergreen Line extension, which carries more than 32,000 people daily between seven stations in three suburban municipalities and connects commuters to additional bus and rail lines. The work also included station-area planning studies and analyses for transit-oriented development potential down the line.
The complex project, which took more than a decade to plan and execute, builds upon VIA’s previous work planning station alignment and configuration for SkyTrain and TransLink. For the Evergreen Line, VIA worked with the CH2M engineering team to develop and deliver procurement drawings for the design-build contract. To build grass-roots support, the design team sought input from British Columbia’s Ministry of Transportation, TransLink, and the cities of Burnaby, Port Moody, and Coquitlam to develop reference designs that were specific to each station and its surrounding community. To that end, each station was vetted with its municipality and residents, and was coordinated with local transit service requirements. VIA also designed passenger amenities such as bike lockers and bike racks, convenient and comfortable passenger drop-off areas, generous public-realm treatments such as hardscapes adjacent to landscaping, transit plazas and integrated public art.
On the technical side, the plan included rail-line system standards; prototypical station guidelines, and drawings for the final design teams. It involved agency and engineering coordination; public consultation; ridership development; and strategies to “land” each station in its local context to help minimize the impacts on local communities.
The seven stations presented a wide range of functional, technical and urban-design challenges. Five of the stations were elevated, one was at-grade, and one was underground. Lougheed Town Centre required a complex interface with an existing station. The new Moody Centre and Coquitlam Central stations had to connect with the regional West Coast Express commuter trains. And four more stations incorporated extensive bus-exchange requirements. Though the stations were delivered through a design-build procurement process and the design 35 percent completed, the finished projects are nearly identical to the original VIA renderings that were presented to the community several years prior to the stations’ opening.
This project was designed by VIA prior to becoming a Perkins Eastman Studio.



