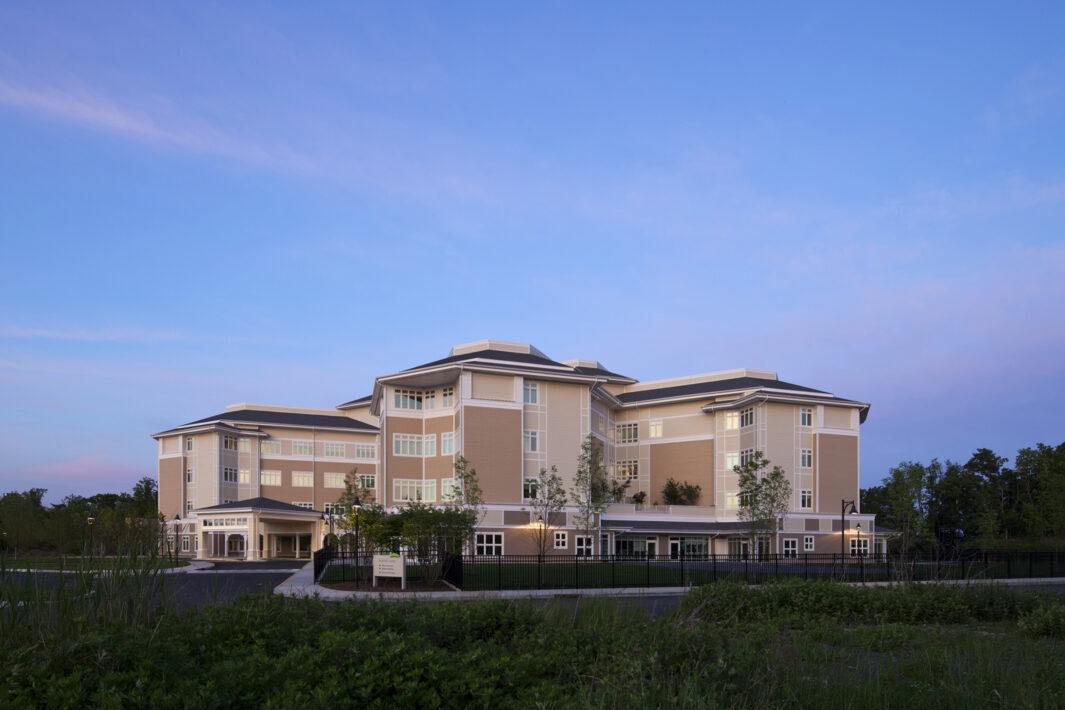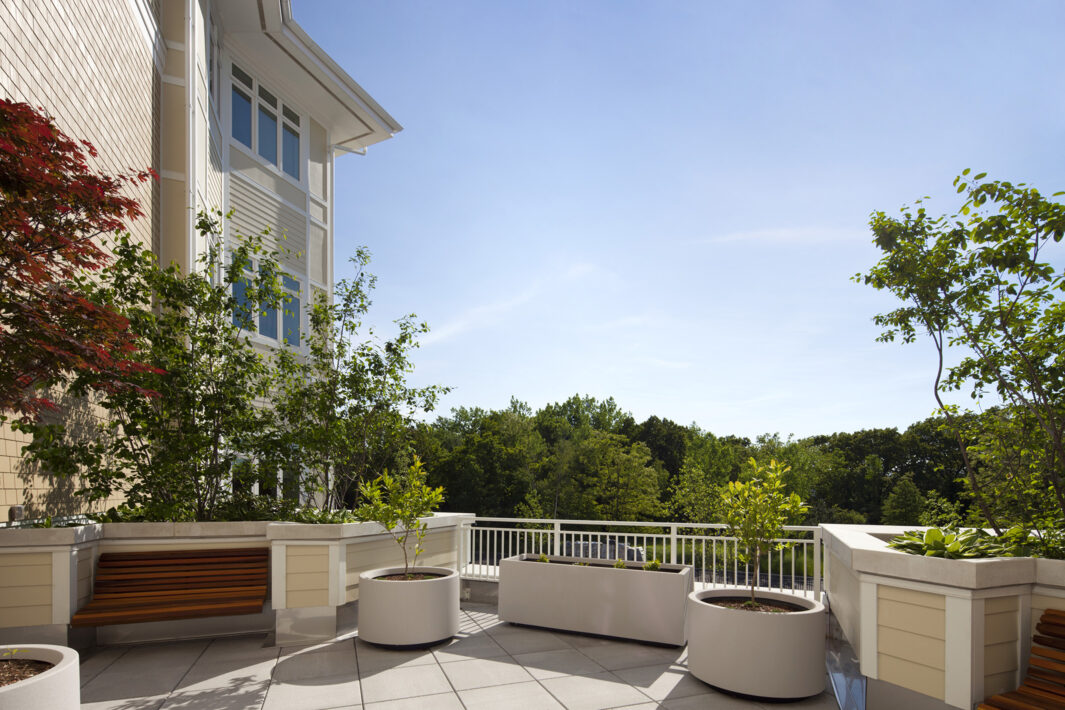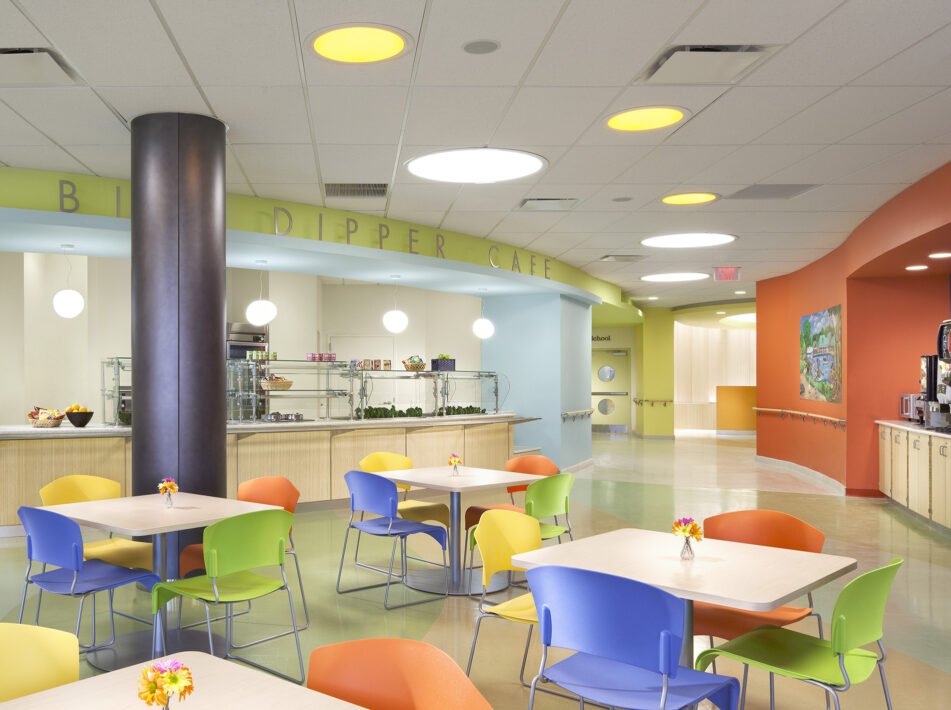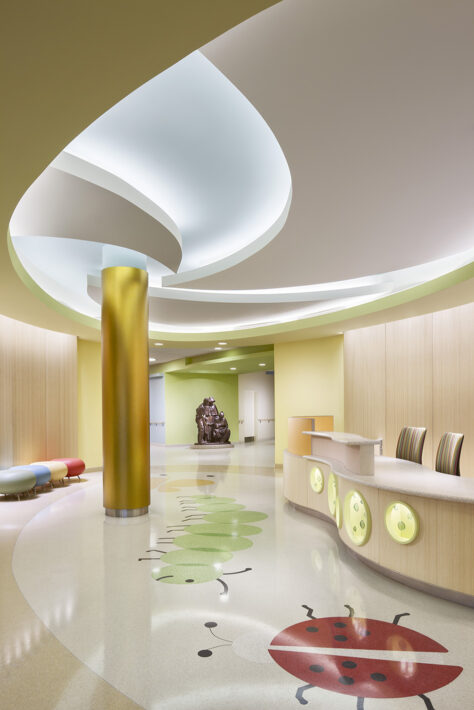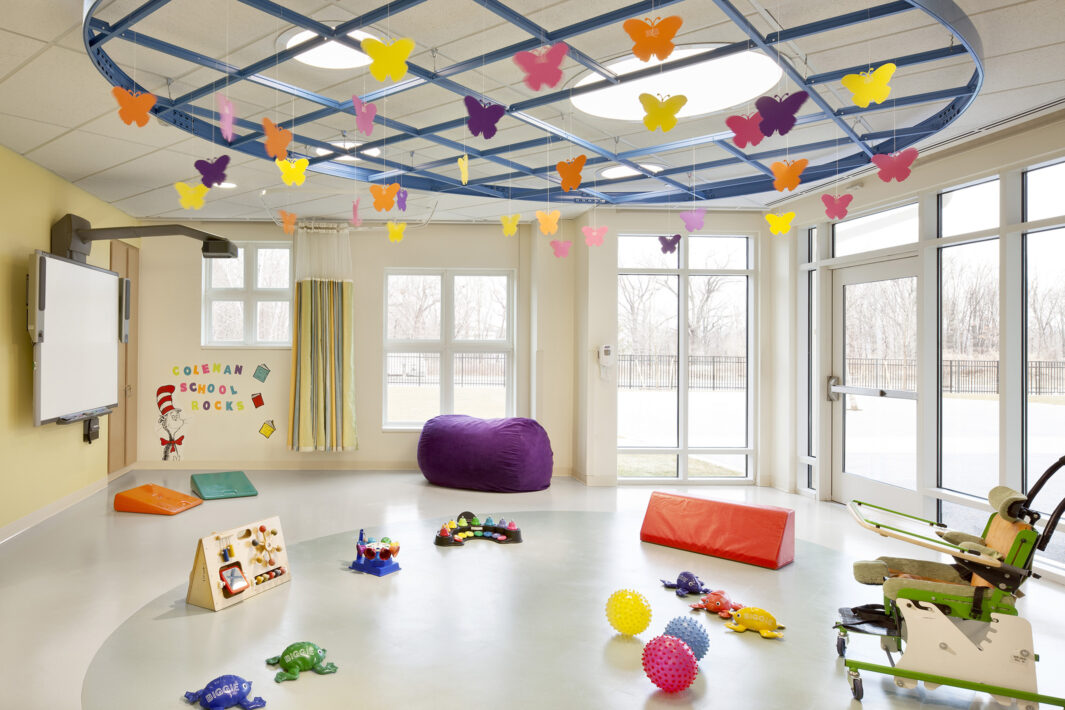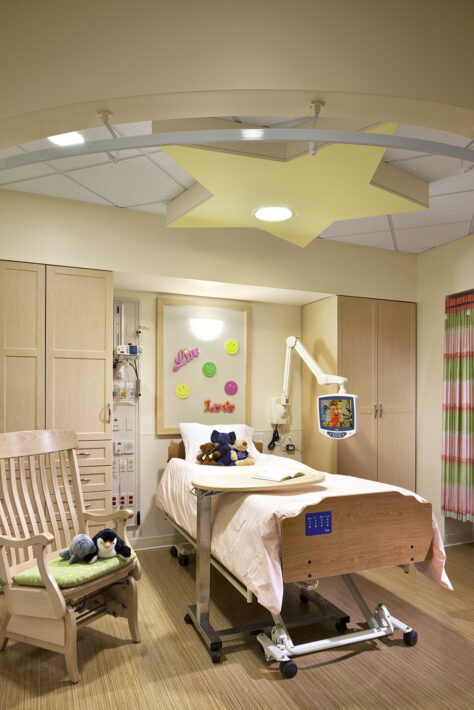The design for the new LEED Gold-certified Elizabeth Seton Pediatric Center campus co-locates services and programs for the treatment and long-term care of medically fragile children under the age of 18. In addition, the campus provides outreach programs to the community and includes an assisted living/adult home facility program for 16 seniors. The mission of the 210,000 sf, 138-bed pediatric skilled nursing facility is to provide a homelike experience for the residents. As such, special care and emphasis were placed on the design of the bedrooms, family rooms, play rooms, and destination spaces on the individual floors—each divided into two neighborhoods housing 48 residents. Implementing a universal design model, the bedrooms have either multiple-bed or private-suite layouts and accommodate all acuity levels to promote flexibility in resident placement.
The 35,000 sf John A. Coleman School and a 17,000 sf intergenerational enriched housing program, located in the same building, provide community-based special education programs and classes for 100 residents and 120 developmentally disabled students from the surrounding area. The occupational and physical therapy programs, integrated to offer a one-to-one student/teacher ratio, begin with early intervention pre-K programs and offer services through to age 21.
