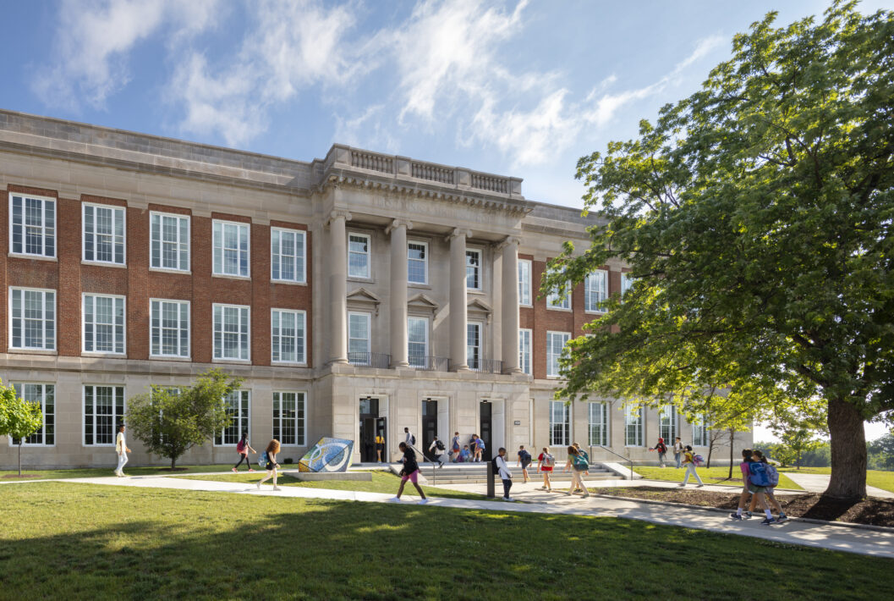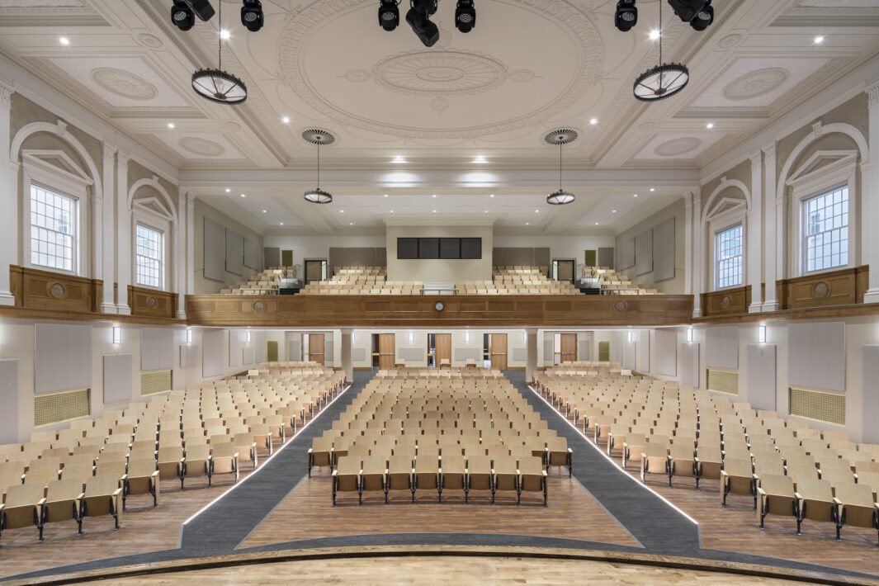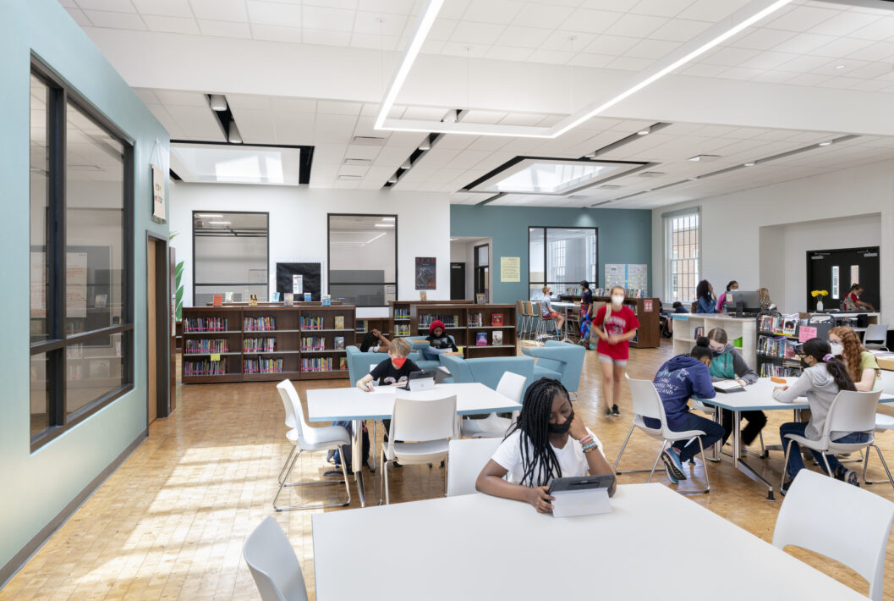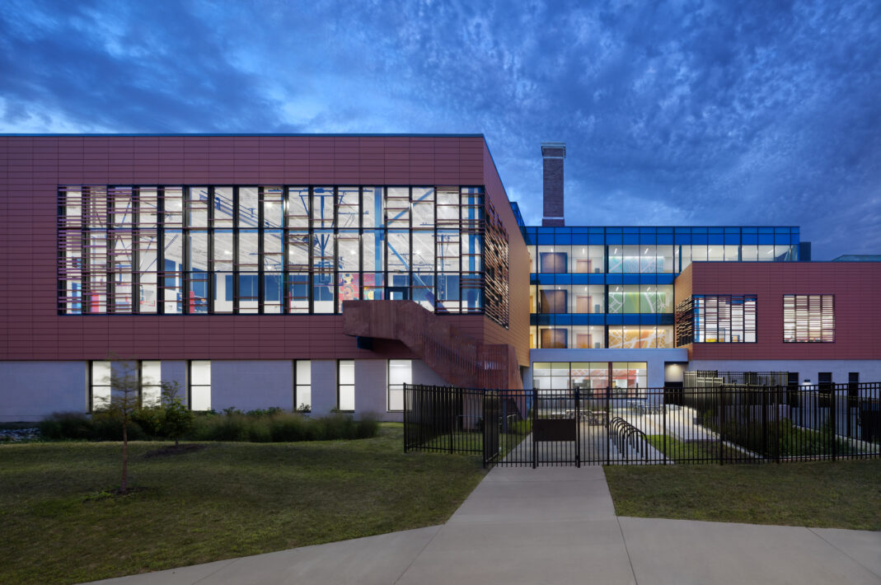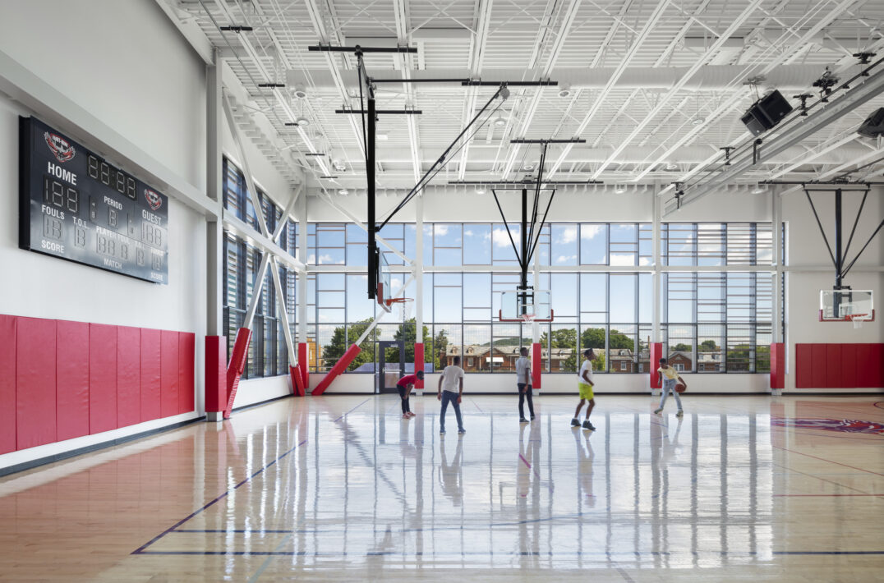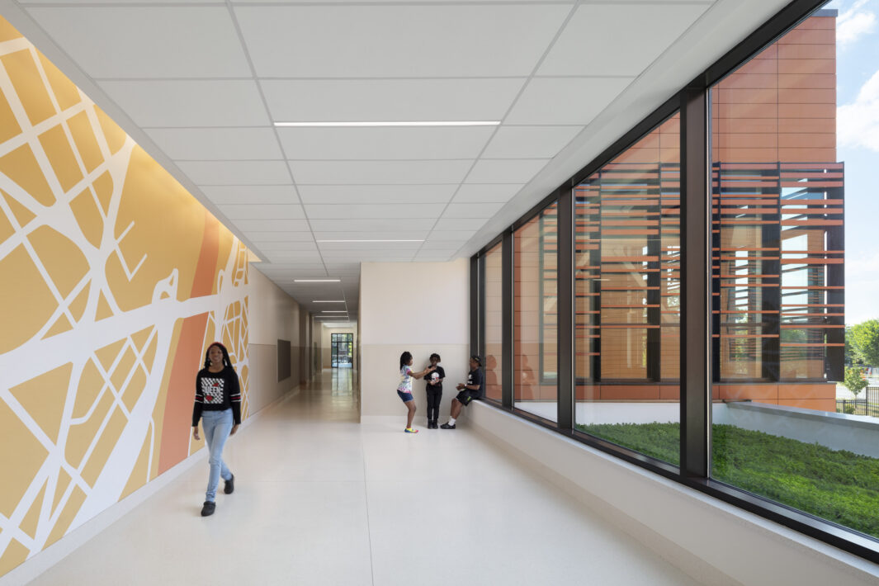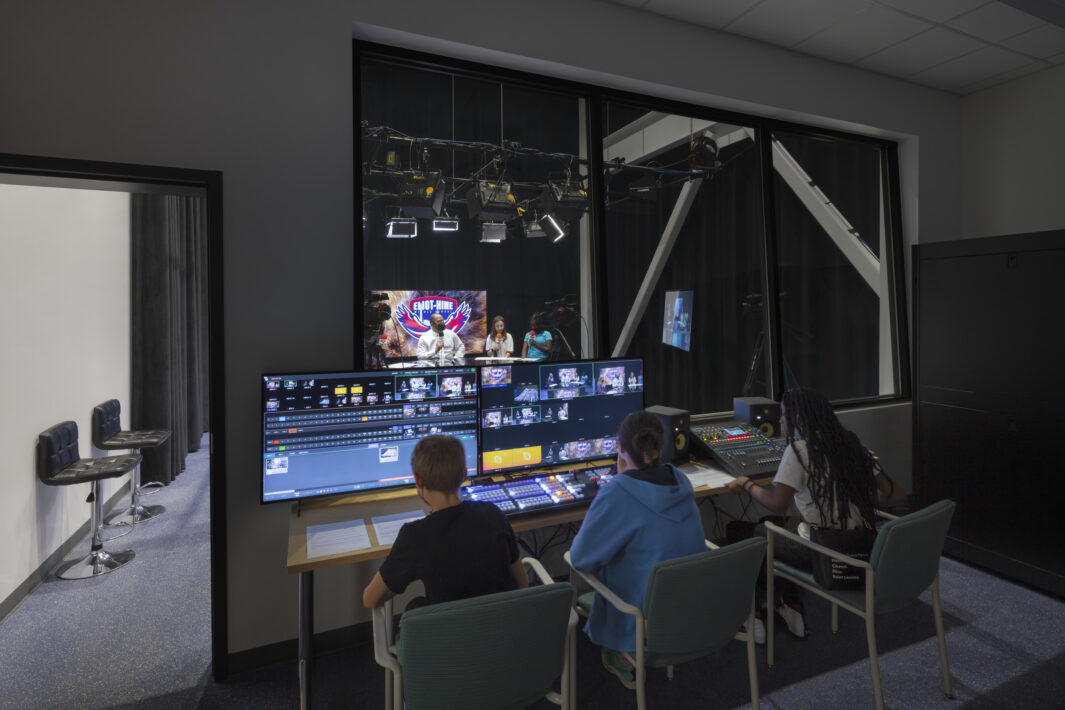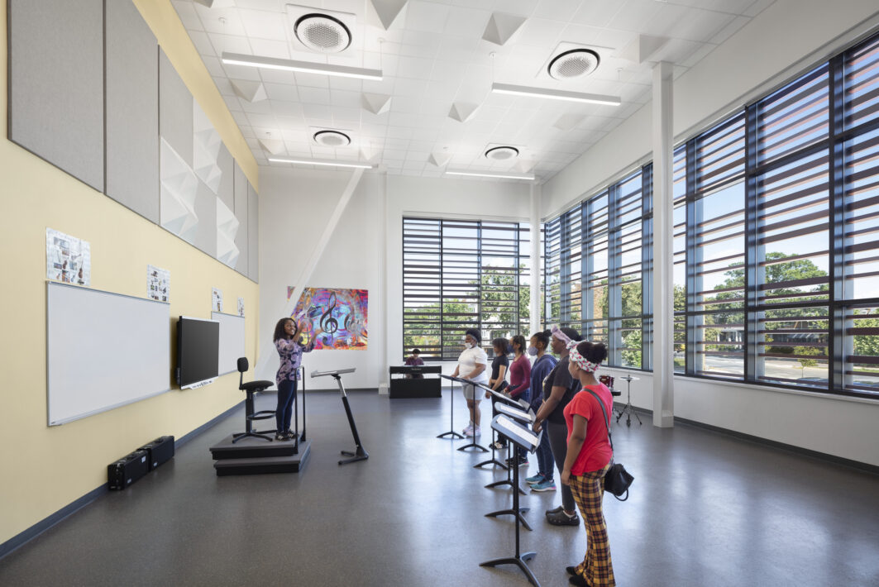After adopting the rigorous International Baccalaureate curriculum and adding engaging new programming such as TV production, Eliot-Hine Middle School needed a technically advanced, high-performance learning environment to keep pace so its campus would actively support the school’s culture and curriculum while reasserting the school’s presence in the community.
Perkins Eastman’s modernization builds on the gracious DNA of the school’s classical 1931 building and its connected 1936 addition, while removing 1960’s era additions that detracted from the quality of the original building and presented significant barriers to making the campus fully accessible. In their place is a thoroughly contemporary addition that provides a civic presence the school previously lacked along busy C Street Northeast. Despite being situated at one of the primary vehicular entrances to the District, just two blocks west of the Anacostia River, few passersby realized there was a school there, because its historic front entrance faces the opposite side, along a relatively quiet stretch of Constitution Avenue. Instead of turning its back on this important vehicular artery, the new addition visibly celebrates Eliot-Hine as a 21st-century, sustainable learning environment. Its transparent curtain walls offer an inviting welcome to the surrounding Kingman Park community with views into its airy gymnasium, a glass connector featuring murals across four levels that form a map of the river, and the volume containing the school’s new broadcast and music studios.
The interior renovation sought to restore major architectural details of the 1930s buildings, including its grand entrance and lobby and the extensive plasterwork of its theater and auditorium. The new library inhabits the school’s former gymnasium, where its original wood floors have been preserved. The addition features more informal and extended learning spaces that spill outside of classrooms, a new daylight-filled dining area, and the aforementioned broadcast and music spaces – all of which demand more floor area and volume than the original architecture could provide.
The result of this combined historic preservation and modernization offers DC Public Schools students access to some of the city’s best and most advanced instructional spaces, while also adding important community resources such as health and social services, youth and community development, and community engagement through publicly accessible meeting spaces and upgraded athletic fields and facilities.
Perkins Eastman DC (PEDC) was the prime architect on this project.
