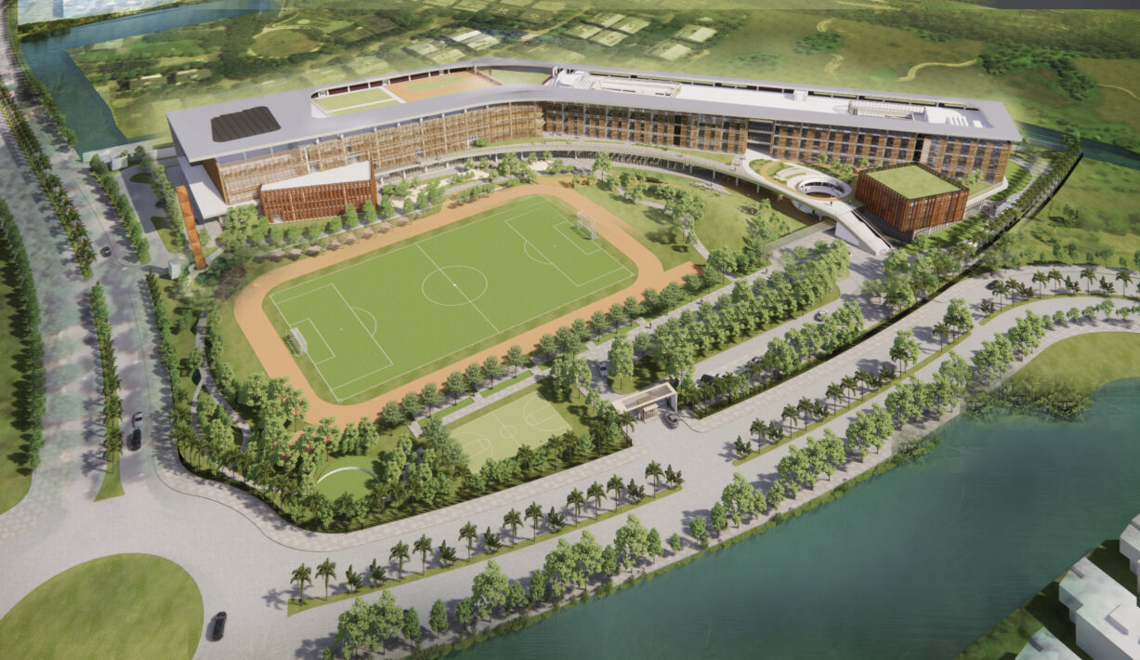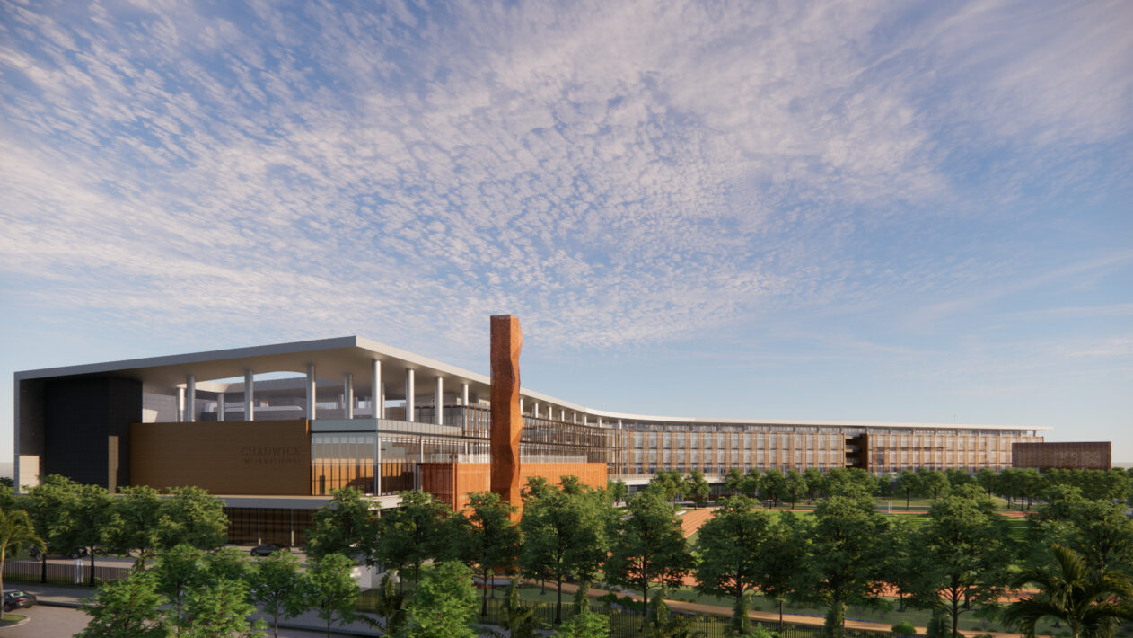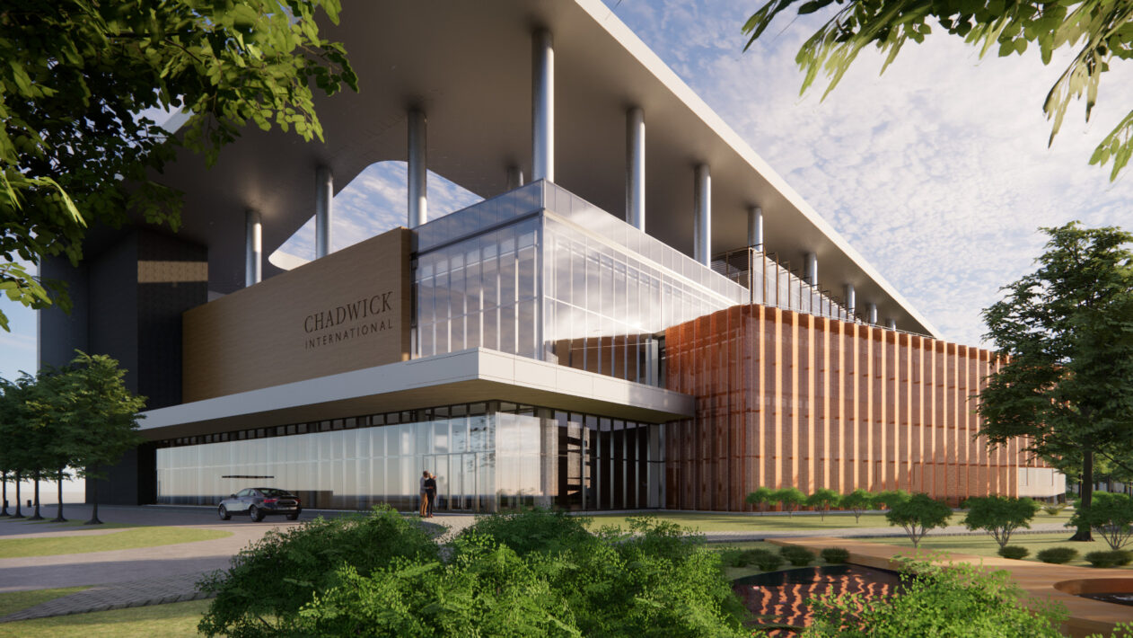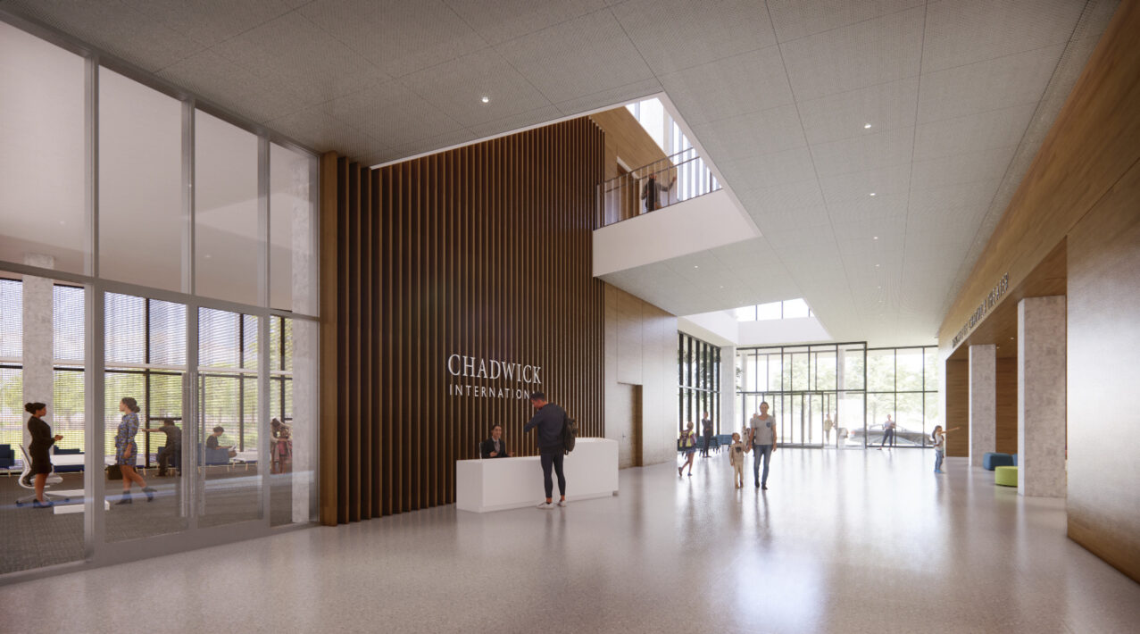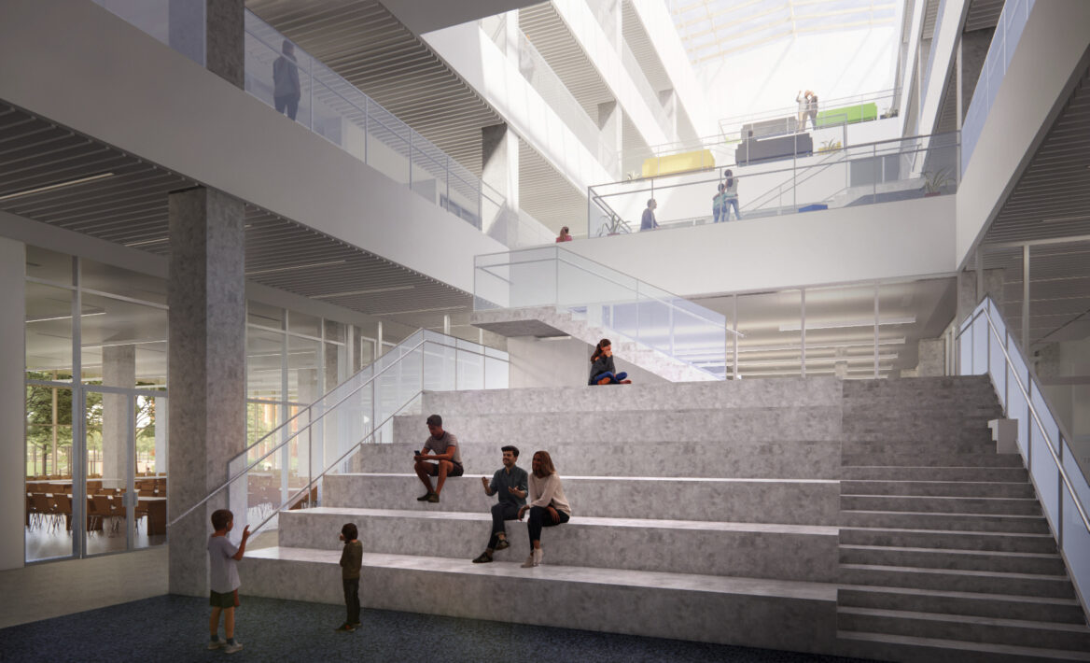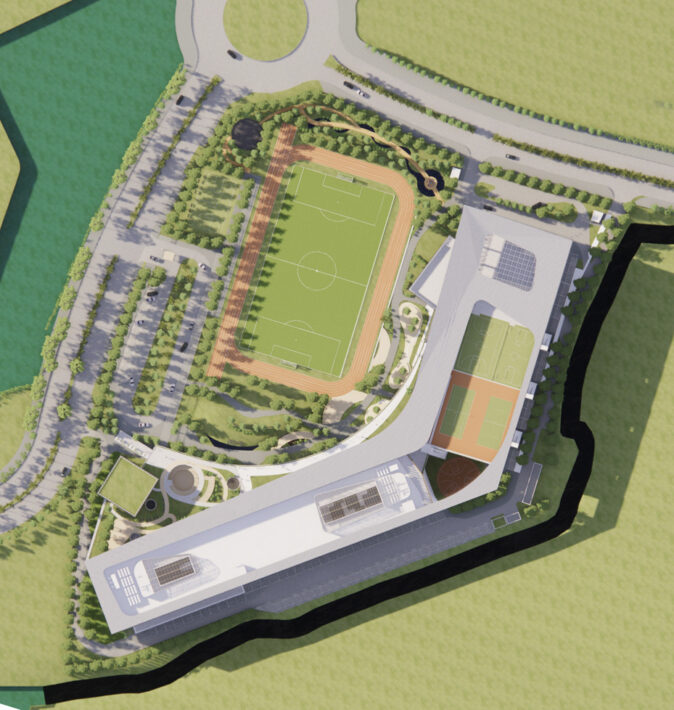Situated on a gracious, 9.4-hectare greenfield site at the heart of the Ecopark New Town development in Hanoi, Ecopark Daesung International School is designed for approximately 1,500 students from grades Pre-K through 12 on a campus that offers a learning environment tailored to support Daesung’s commitment to providing a student-centered, collaborative atmosphere of excellence.
In harmony with Ecopark’s vision for a healthy and green living environment, the campus design organizes the exterior outdoor space and construction components in a garden-like setting for the community that places landscape and student activity on display. The school buildings form both a backdrop for the campus green space and a transitional edge of the Ecopark development.
The school’s buildings are arranged in a linear fashion along the eastern and southern boundaries of the site, thus framing the majority of the campus landscape and outdoor activity space for display to the wider community. The striking folded form that creates a grand canopy and a terrace floats above the ground plane atop a series of curvilinear pavilions that accommodate entry, dining, and administrative functions. Multi-level breezeways punctuate the building mass, allowing for natural ventilation and enhancing visual connection.
The Canopy acts as a communal roof to three discrete but connected four-story pavilions. Two academic pavilions are dedicated to the Village School (grades Pre-K through 5) and the Middle through Upper School (grades 6-12). Each pavilion is organized around a central atrium, providing a heart of school and identity for each community while infusing the interiors with natural light. The third pavilion blends whole-school learning and activity space into a shared environment that contains a performing-arts center, black-box theater and music ensemble rooms, a sports center with two gymnasiums, and a natatorium featuring a six-lane competition pool.
To root the campus architecture in its context and connect with Hanoi’s cultural legacy, the school draws cues from the traditional architectural vernacular of Hanoi’s old Quarter. Using strong rational geometries, deep facades, frames constructed in modern materials, the design draws from a European modernist tradition and adapts it address local climate and culture. The new state-of-the-art campus is positioned to become one of the premier international school campuses in Asia.
