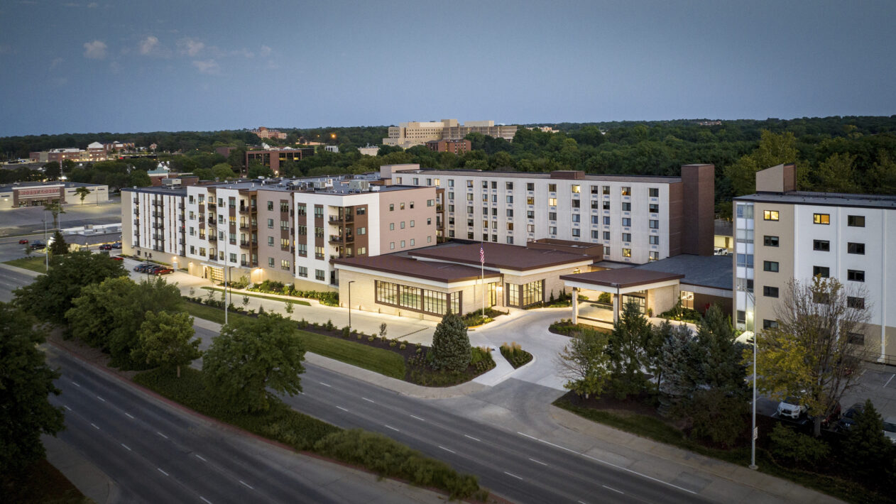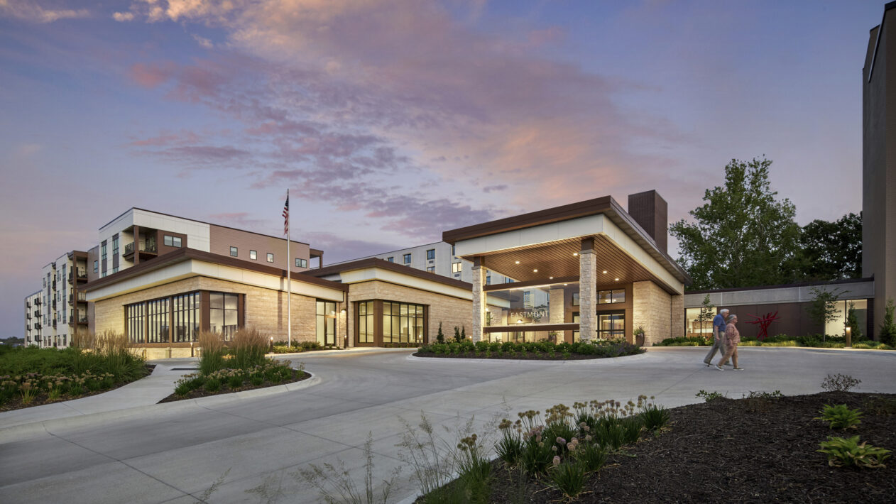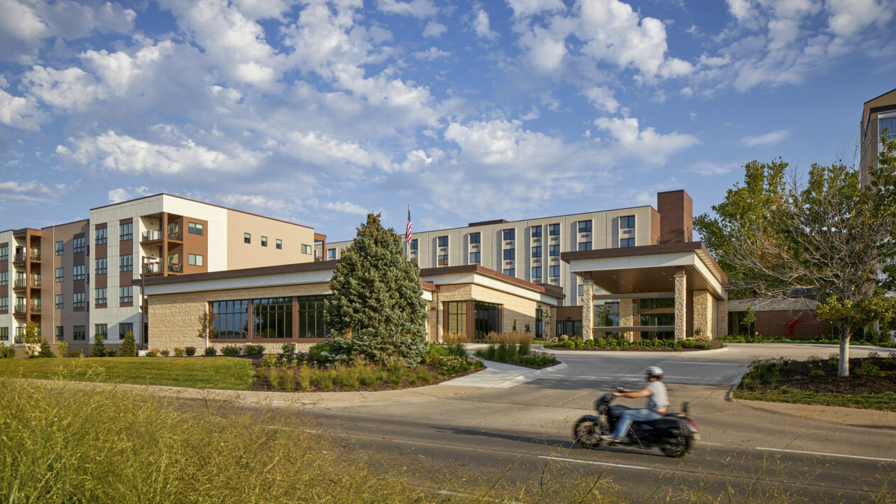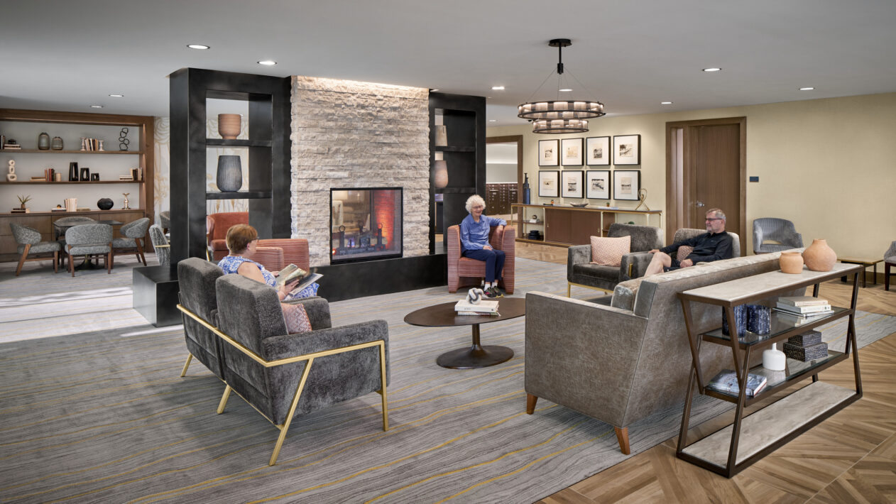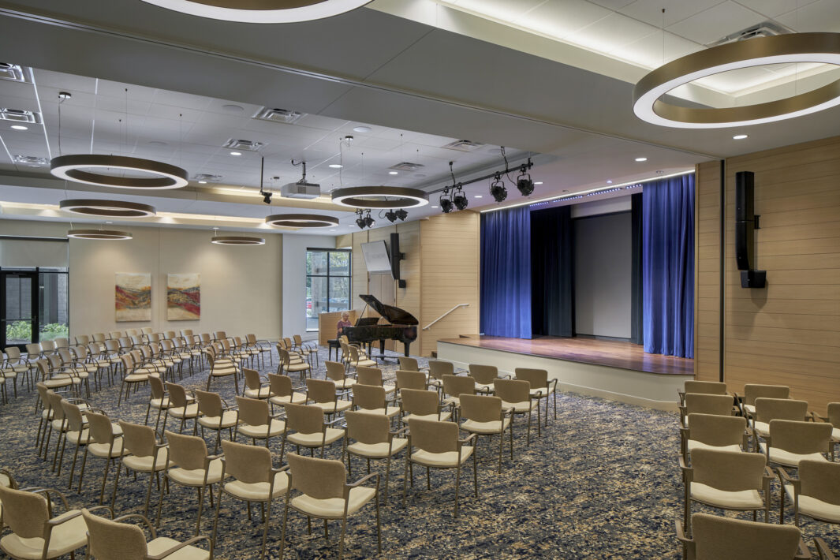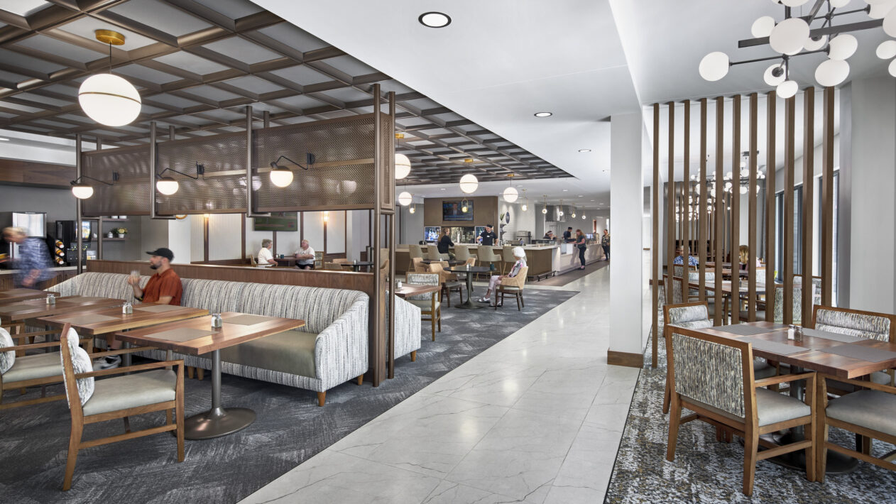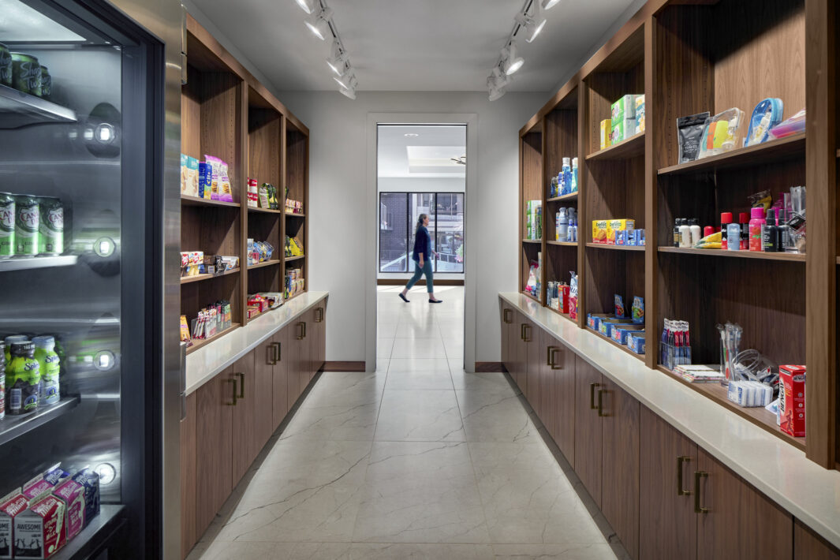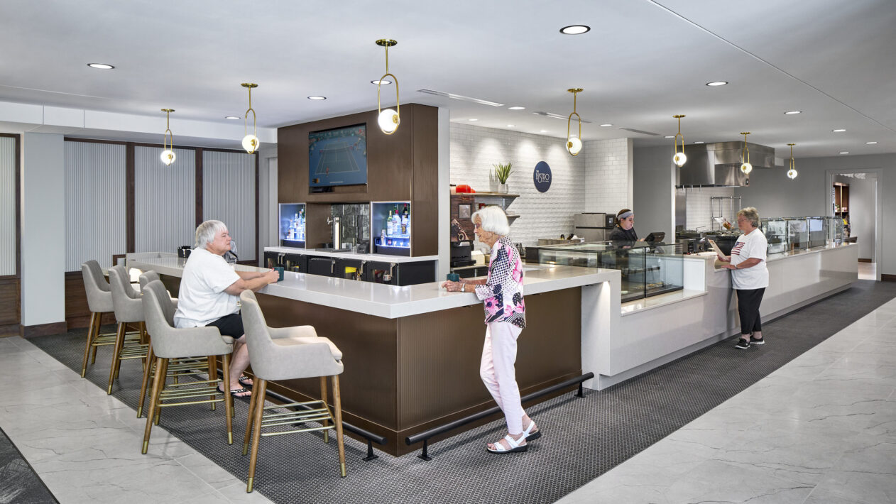Eastmont, a Transforming Age community, faced declining occupancy due to competition, an aging campus, and limited amenities. To restore its market position, Perkins Eastman developed an expansion plan based on a thorough financial, market, and architectural analysis. As the design architects, our team identified and successfully addressed several key needs:
- Street Appeal: The entry lacked visibility and felt institutional, requiring a more inviting and visually appealing design. The expansion plan revamped the campus with a new porte-cochere to enhance the entrance experience.
- Connectivity: Residents had to walk outside in harsh weather to access amenities such as the community’s new bistro, living room and library, the performing arts center, and the fitness center. A new internal corridor now connects Eastmont’s existing buildings in addition to a new building containing 50 large apartments with private balconies. There’s also an improved social connection: The existing community room was transformed into a lively activity hub featuring a reception area, living room, library, and mail center.
- Wayfinding: The campus layout was difficult to navigate. The new design includes enhanced lighting, even ceiling heights, and consistent flooring to improve wayfinding throughout the complex.
- Wellness Programs: The community a fitness facility, hindering its wellness offerings. They now have a robust fitness center, exercise-class space, and an indoor pool.
- Dining Options: Limited dining choices led to a call for bistro-style dining, grab-and-go options, and a sports bar, all of which are now available in the expanded design.
- Performing Arts Center: A new performance venue will foster connections with local cultural events and the University of Nebraska.
- Memory Support: A dedicated memory support program was crucial for residents with dementia. Eastmont now offers it to residents who need it.
- Outdoor Spaces: The community asked for landscaping improvements and wind protection to create functional, inviting outdoor areas. In response, the new design included multiple courtyards of varying sizes between the existing and new buildings to nestle outdoor spaces away from the open elements.
- Parking: Underground parking was necessary to shield residents from winter conditions. Residents no longer have to worry about heat, snow, or frost when they come and go.
- Larger Apartments: Combining smaller units into more spacious, luxurious apartments with balconies and modern finishes was a priority. These new apartments have been 100-percent leased. The updated legacy apartments have reached 86 percent—the highest since 2005.
