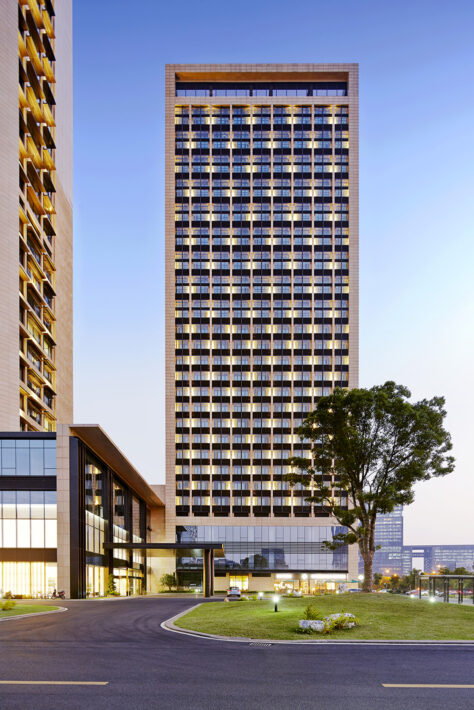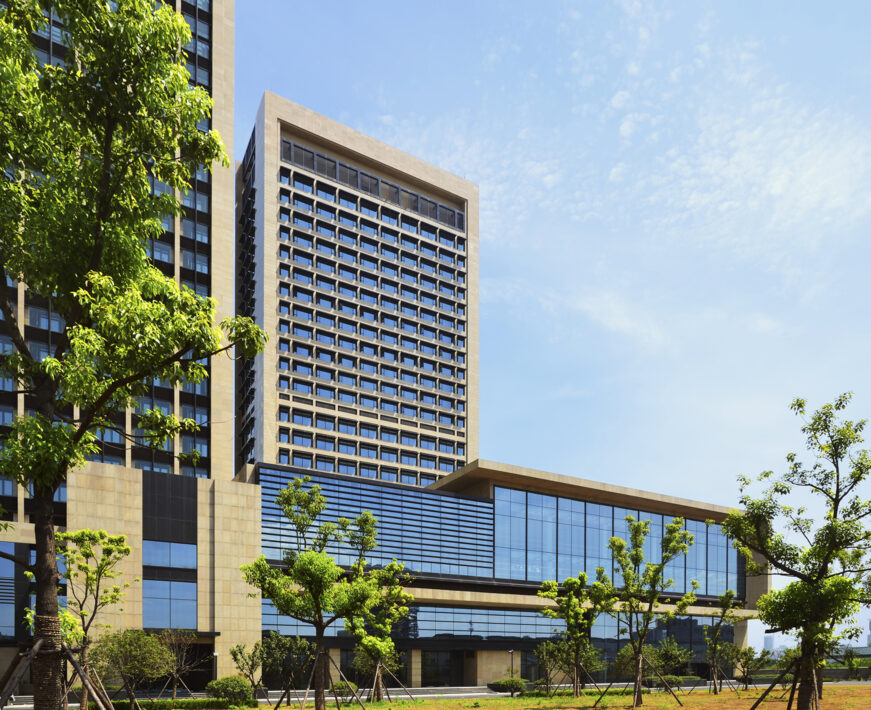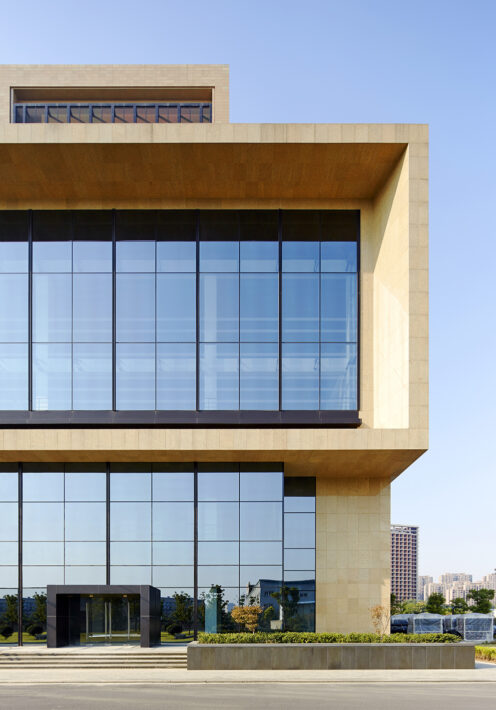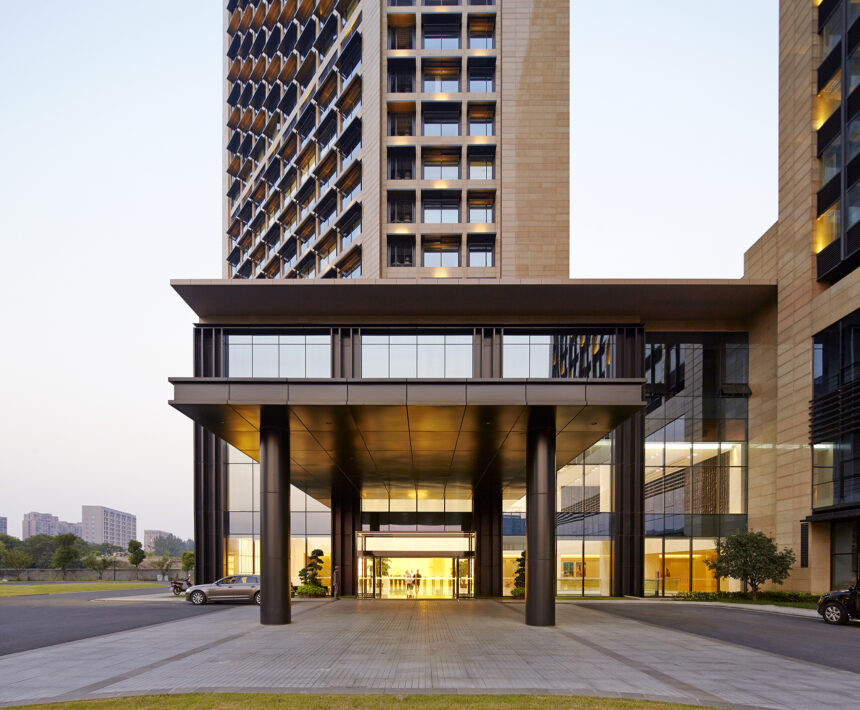A two-phase master development for Dunan Zhuhui Lindi began with Perkins Eastman’s design of two high-rise buildings. The design, which included a five-star hotel, office space, service apartments, a sports and leisure center, and commercial and retail venues, was planned to minimize impact on the environment and provide optimal comfort for those inside. The team also redesigned and reconfigured building facades and supporting structures, working closely with clients to meet guidelines while embracing innovative design. Stone and glass façades are delicately applied to the large buildings, which vary in height, ranging from the urban scale to the human scale.






Dunan Hangzhou
Hangzhou
A comprehensive design for a hi-tech industry development zone on the outskirts of historic Hangzhou.