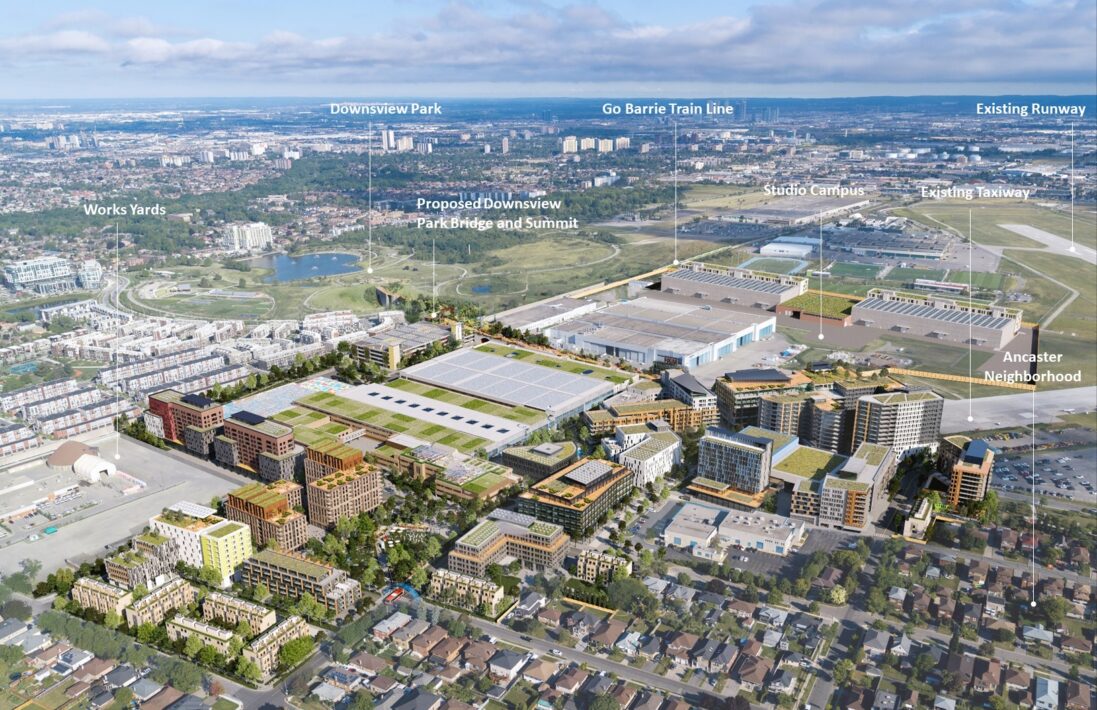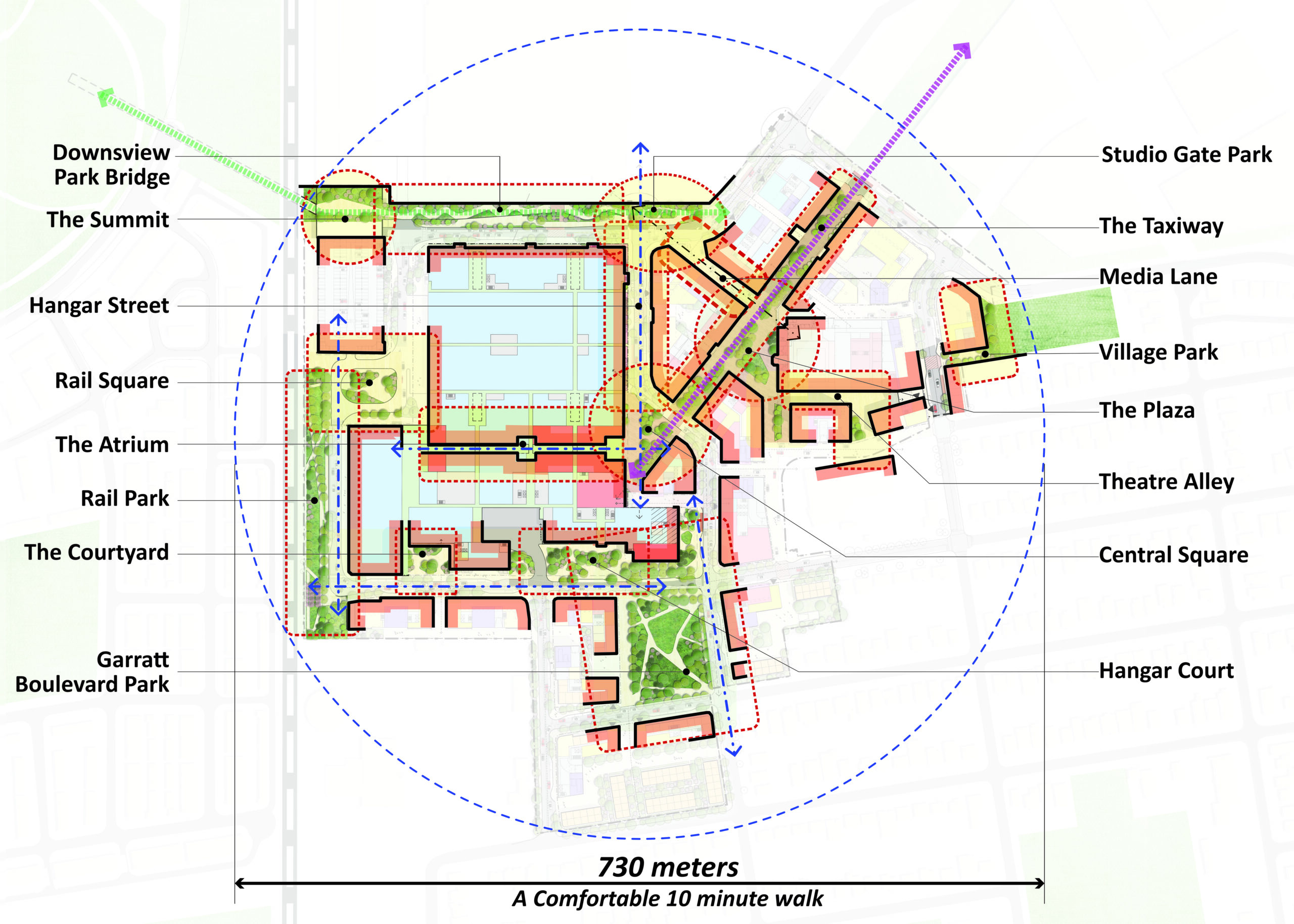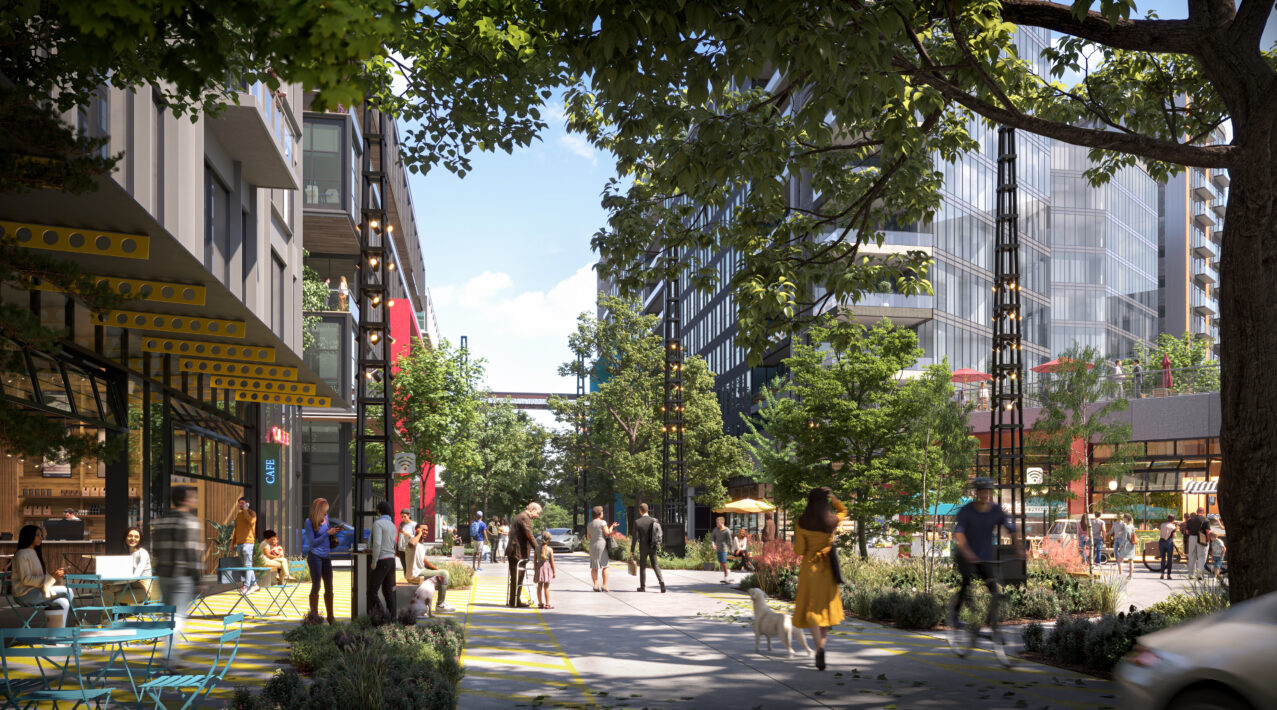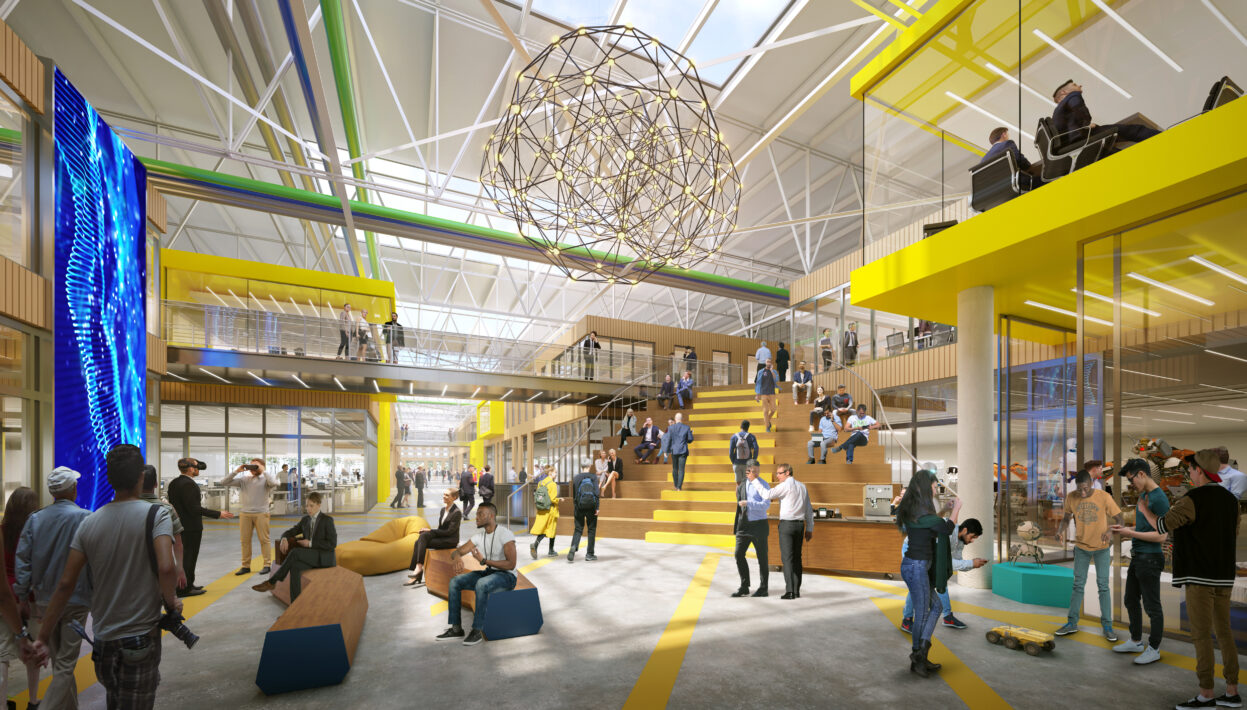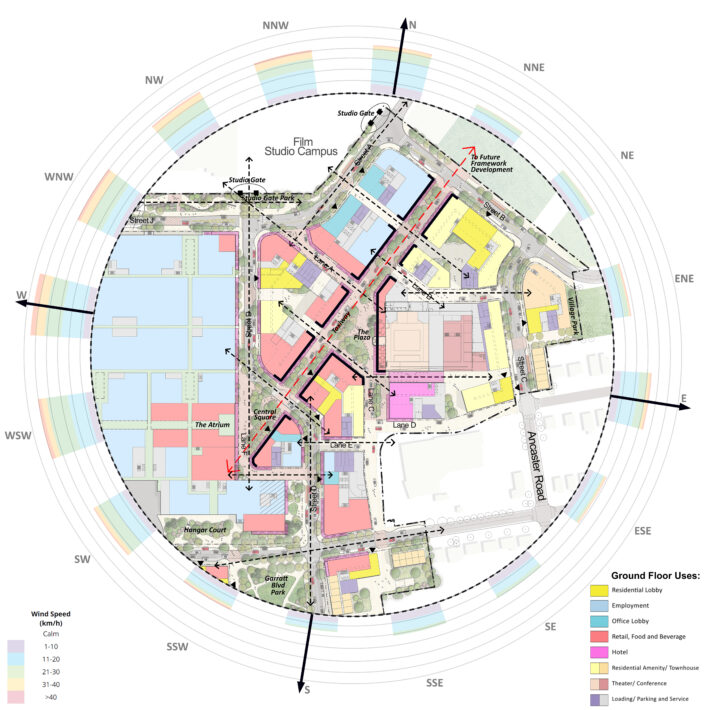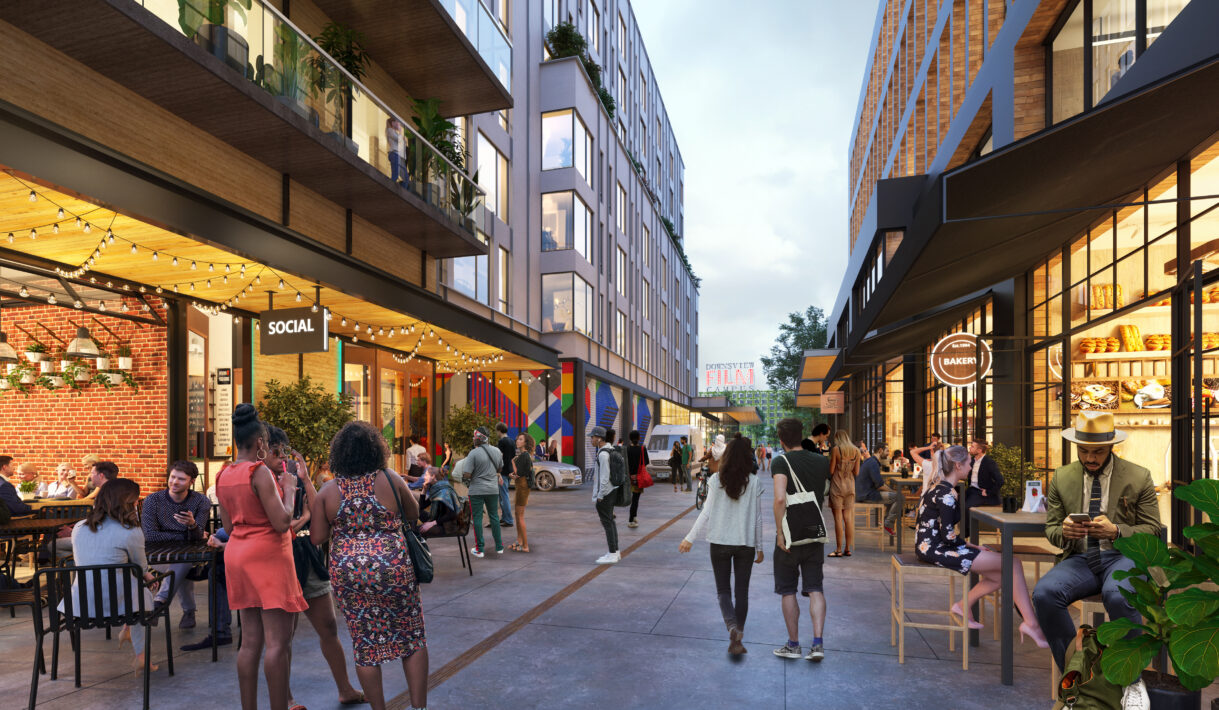The Hangar District celebrates Downsview’s aviation and manufacturing history through a unique mix of old and new. The vision integrates the adaptive reuse of approximately one million square feet of existing hangars, with new midrise buildings inspired by the hangars, to deliver almost 3,000 homes and over 5,000 jobs. The masterplan strategically integrates the ground floors of buildings together with the public realm to create seamless indoor-outdoor workplace environments that include significant planting. A labyrinth of small squares, shared streets, parks, atriums, and supersized canopies will create prime micro-climate conditions to promote four-season walkability.
The Hangar District is driven by sustainability at its core: maximizing re-use, leveraging innovation in buildings and infrastructure contributing to a low-carbon future, with diverse programming and housing to be welcoming to all. The masterplan will connect this previously isolated industrial site with the rest of the city, by extending the surrounding street network, proposing a new park bridge over the railway to directly access the national park, and making nature and biodiversity prominent throughout. The centerpiece of the plan, The Taxiway, is a densely planted pedestrian spine located in a curbless, shared street environment called The Village, and a key visual corridor connecting the district to the larger Downsview Airport Lands. The Hangar District proposes a variety of public spaces, each different from another, and each exemplifying the district’s unique vision. Together, these key elements will implement the district’s vision for a new workplace on day one.
