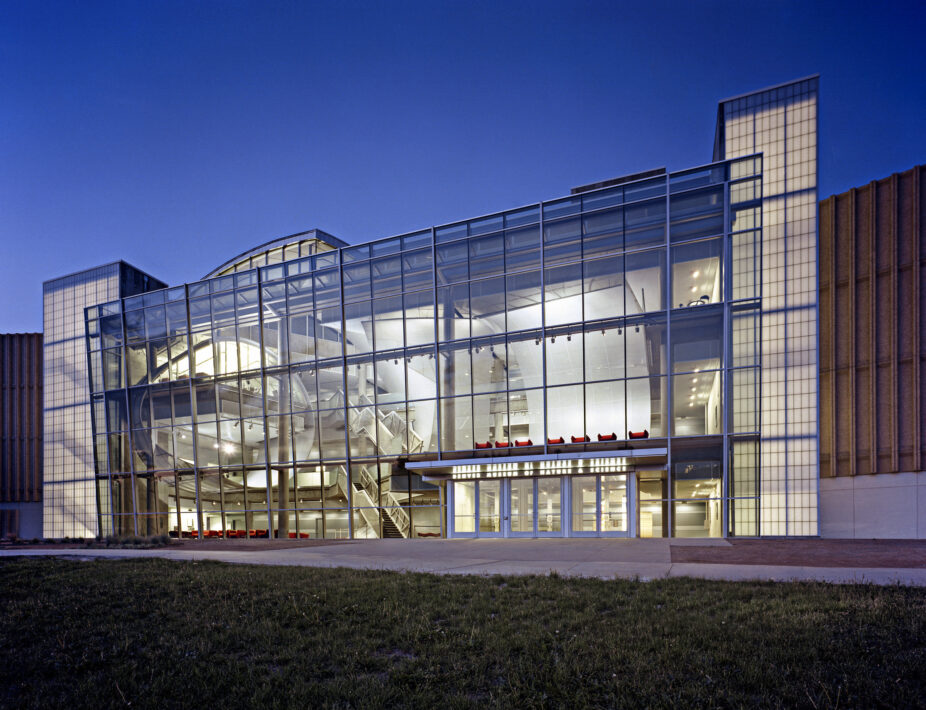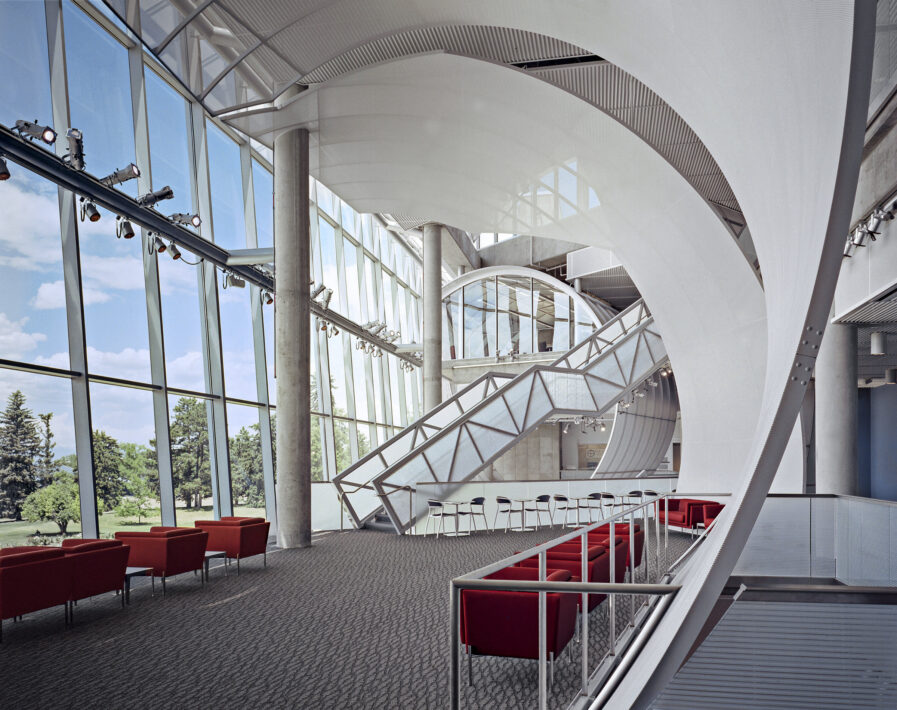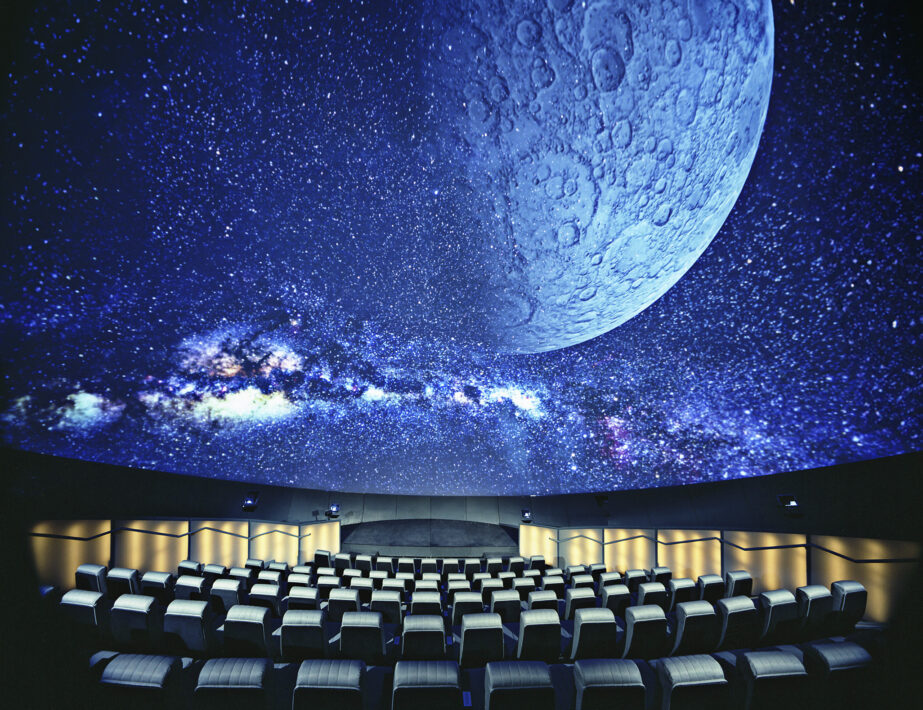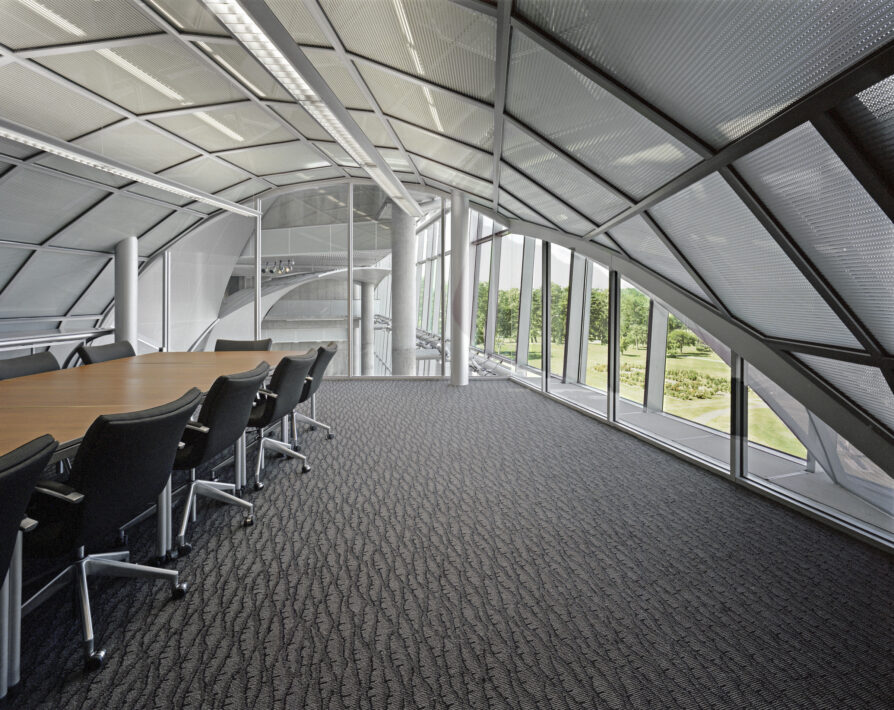With a renewed mission to create the area’s premier space-science education center, the Denver Museum of Nature and Science sought to program, plan, and design technologically advanced spaces that would support Space Odyssey, its new space science initiative. The design included transforming the museum’s existing first floor to provide new visitor exhibits and experiences; the complete renovation of Gates Planetarium; and the construction of a dramatic, three-story atrium.
The Leprino Family Atrium serves as a link between the museum’s nature and science exhibitions, featuring a lobby that offers stunning views of Denver and the mountains beyond. Perforated metal architectural rings, visible through the atrium’s glass curtain wall, define its distinct spaces—three oriented towards the equinoxes and solstices, while the fourth encloses the Community Room, which is available for meetings and educational use. The new rooftop features a number of viewing platforms to study the night skies.
This project was programmed, planned, and designed by Pfeiffer prior to joining Perkins Eastman.



