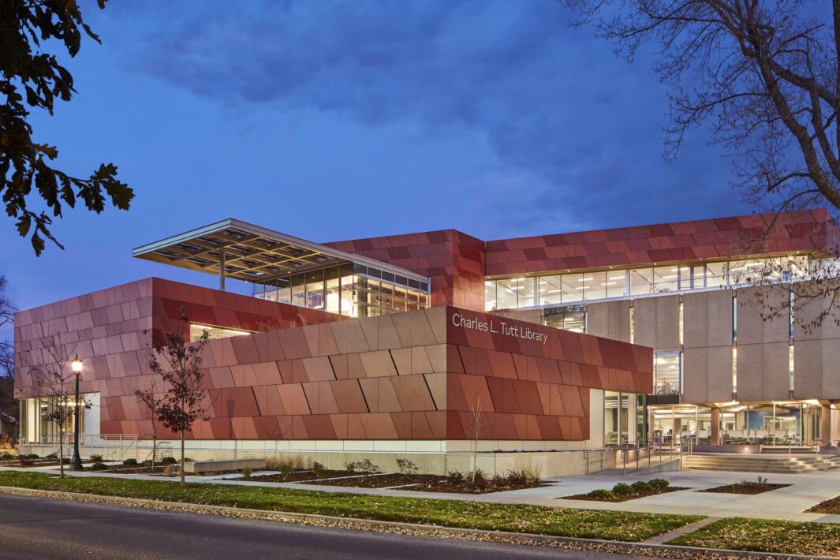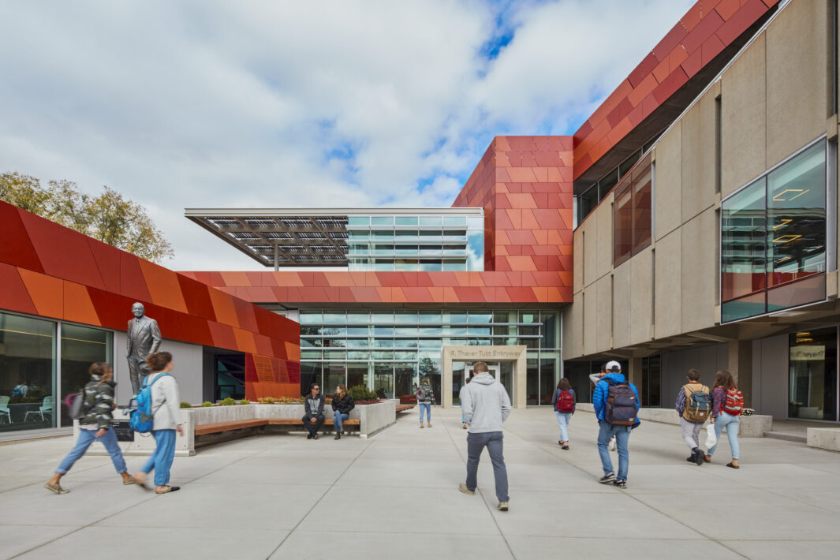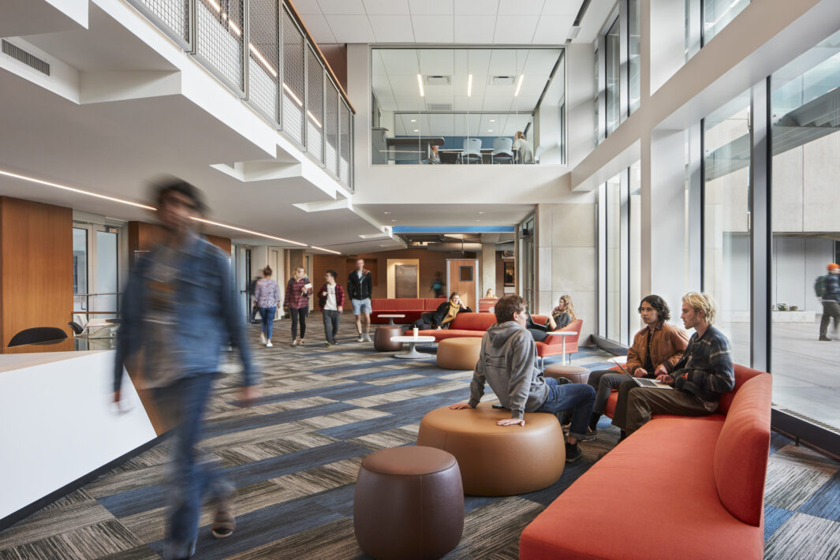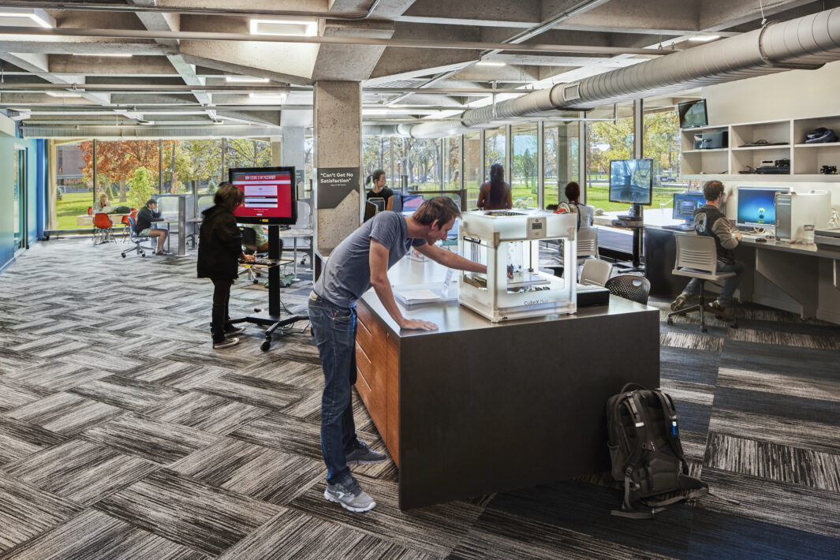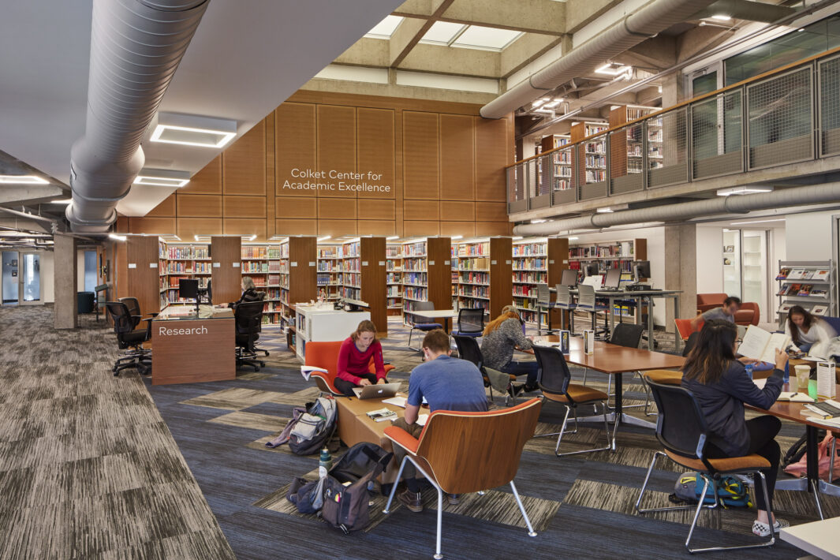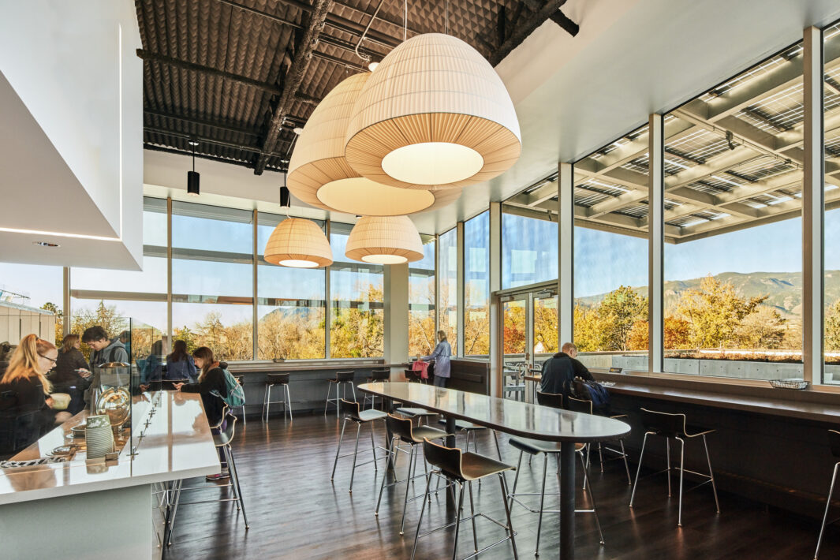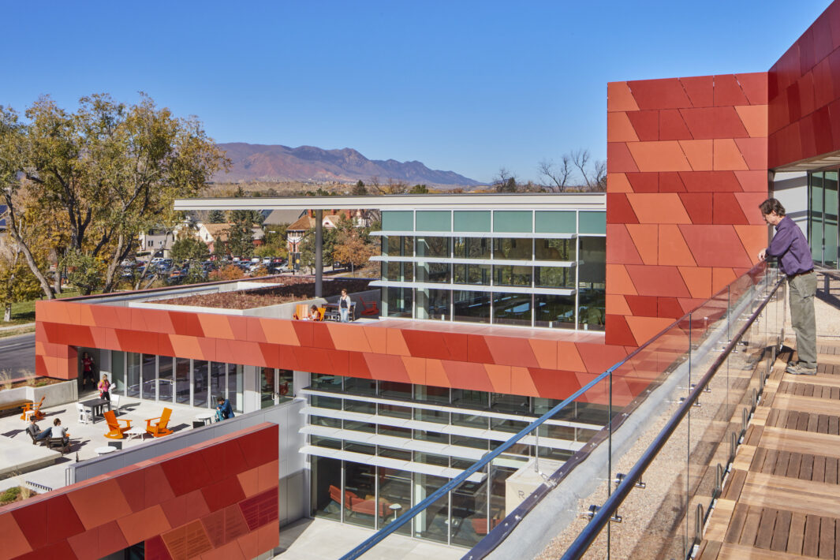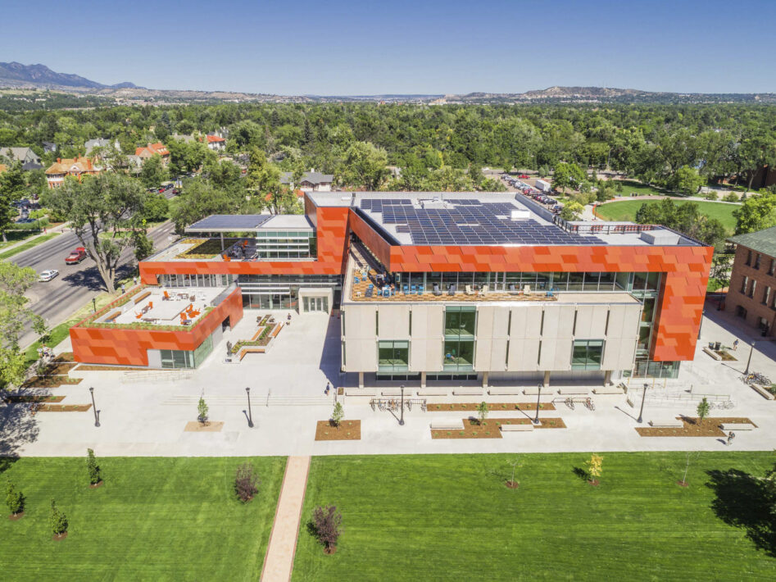The expansion and transformation of Colorado College’s Tutt Library—originally designed by Walter Netsch in 1961 in the then-reigning brutalist style—reflects the changing nature of the library and the values of the college. Designed to achieve net-zero energy, the expansion and renovation creates a singular facility that dynamically knits new to old, nearly doubling the seating capacity and reconnecting the library to the campus. New entries, a sheltered courtyard, and outdoor terraces open the re-invigorated building to the surrounding campus and create an inviting connection between the library and its geographical context at the foot of the Rocky Mountains. Inside, bright and open amenities such as a café, lounges, and a large event space further support the library by providing personal and social spaces while maker-spaces, meeting rooms, and labs benefit from integrated technology.
This project was expanded and renovated by Pfeiffer prior to joining Perkins Eastman.
