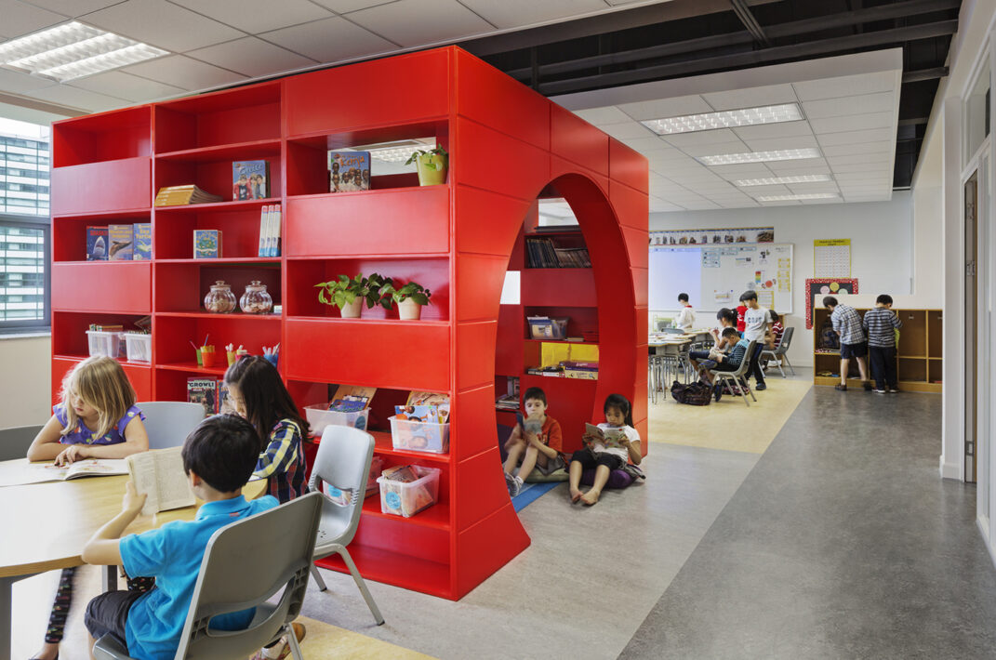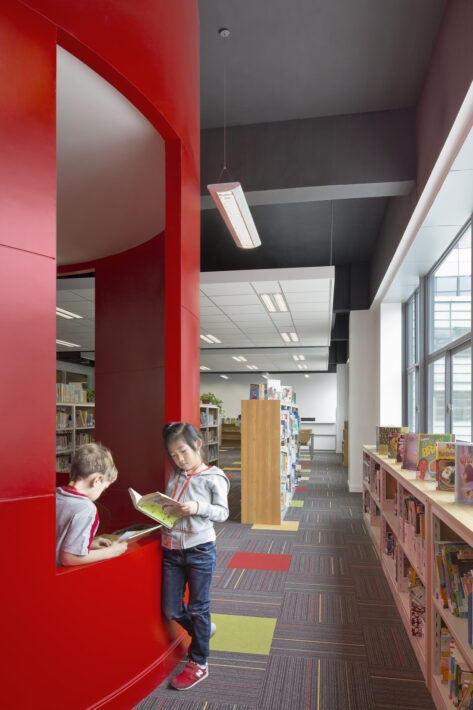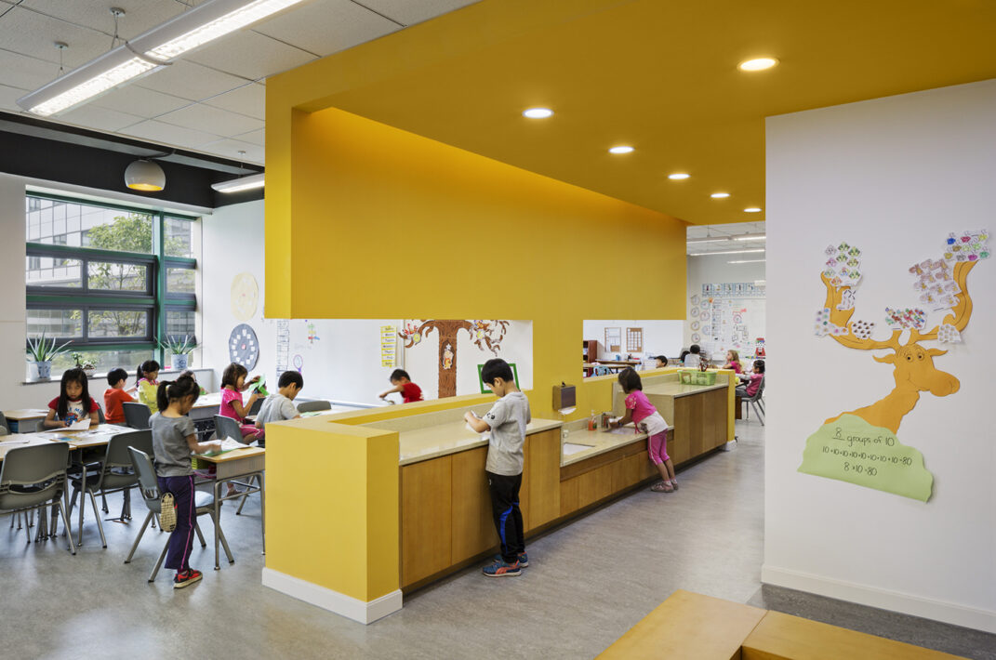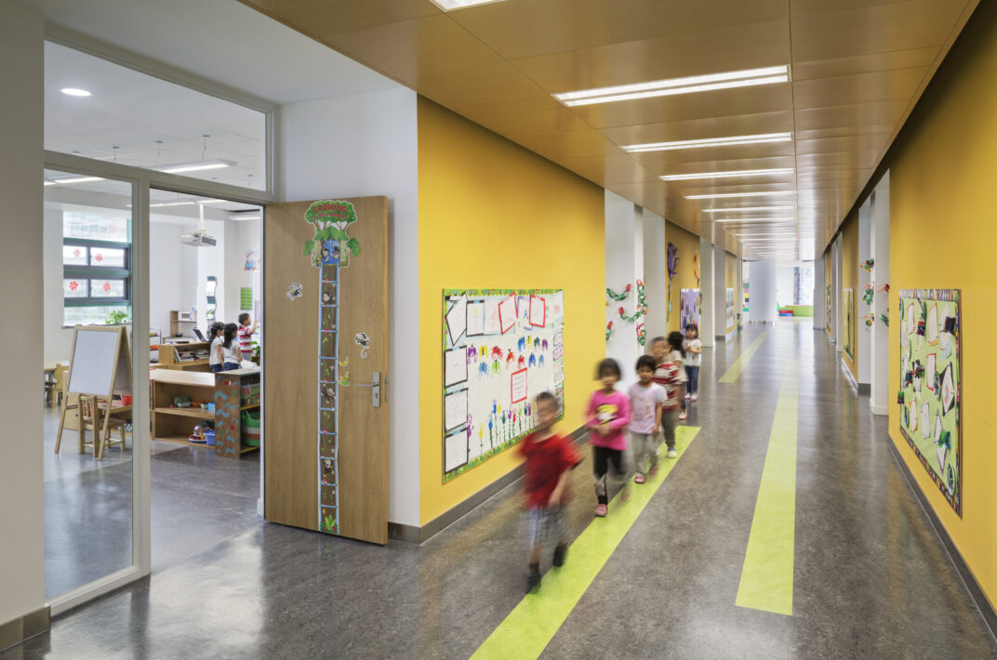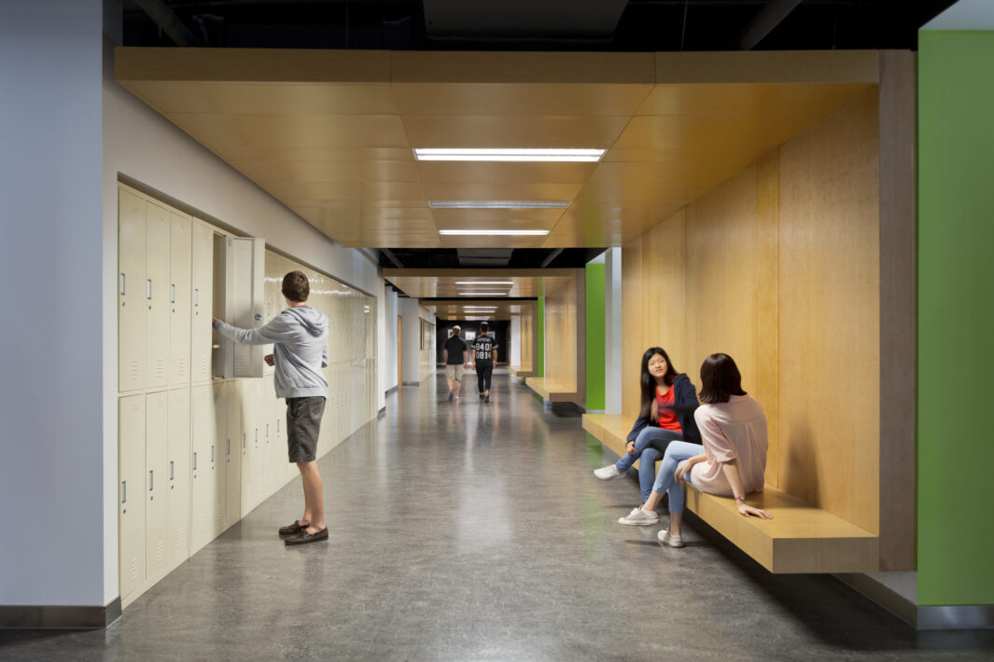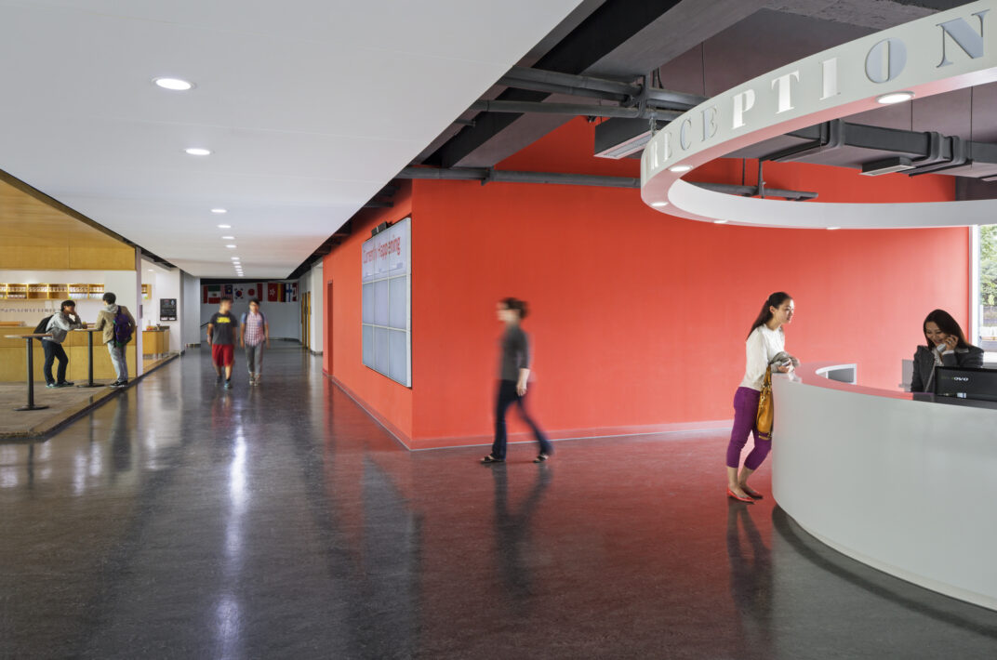Born out of a need to accommodate a growing enrollment and an expanding curriculum, Chengdu International School (CDIS) transformed a newly constructed structure from its original intended use as an Elementary School for Chinese students into an International School, grades Pre-K through 12, providing a Western-based educational model for foreign nationals living in China. The conversion of the five-story building was extensive and highlighted the spatial, organizational, and cultural differences between a Chinese teaching model (largely focused on rote learning and lecture style modalities) and those of a 21st-century learning environment (which emphasize group work, team teaching, and the holistic development of the child). In “right-sizing” the school to meet an approximately 700 student enrollment, the design exploits “found” underutilized space in the existing building plan that was used to create an environment that encourages student interaction, provides a variety of learning spaces for small, medium, and large class activities, and accommodates parent and community use. The transformation of the generic, hierarchical Chinese model to one that addresses the dynamic, pedagogical, and specialized curricular needs of an international school was achieved by blurring boundaries between private/academic and public/circulation space, enhancing transparency and openness, connecting spaces, putting learning on display, and creating spaces of varied sizes for individual and group study. Drawing upon the rich use of color and frames in traditional Chinese architecture, a language of wrapping planes enfold non-programmed and shared community space, offering opportunities for impromptu interaction, display of student work, distinguish functional areas, and provides clear wayfinding throughout.
