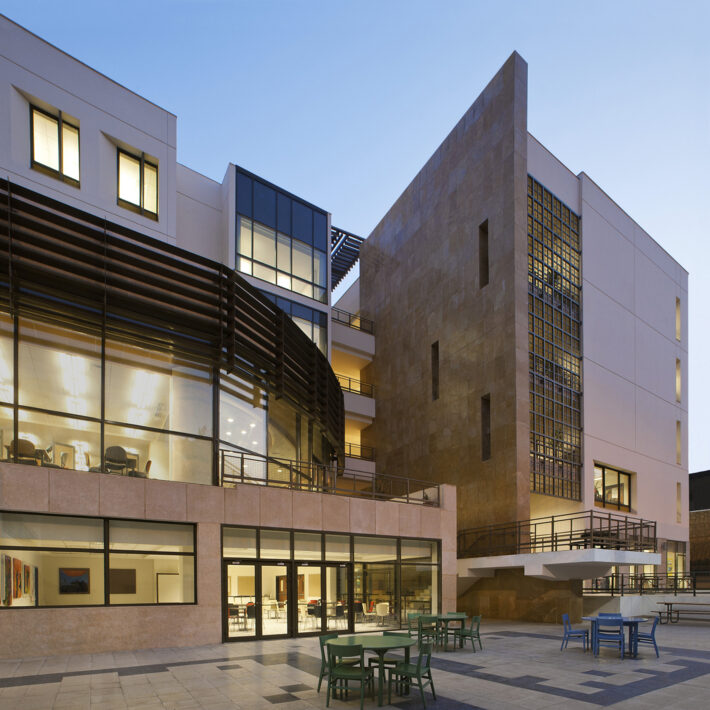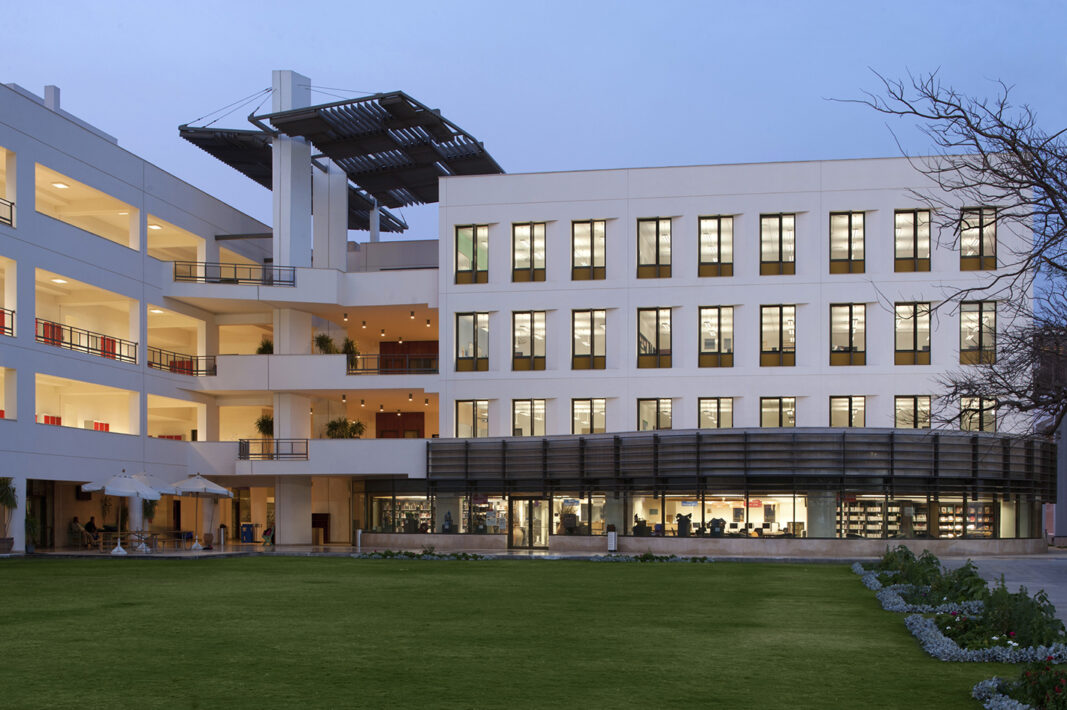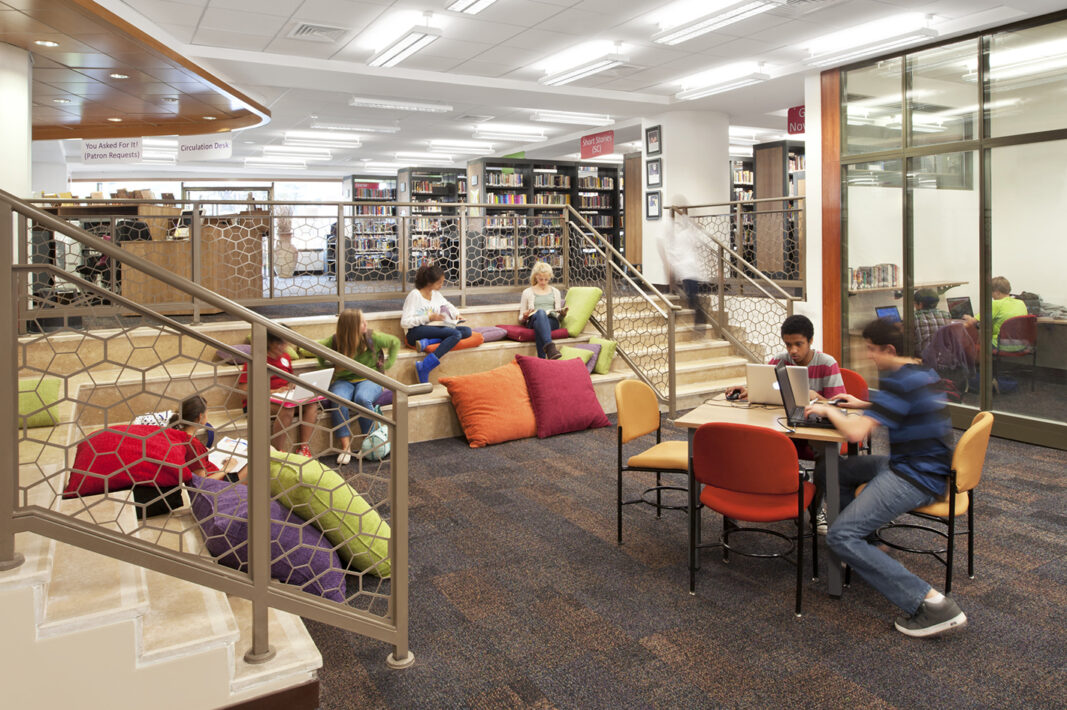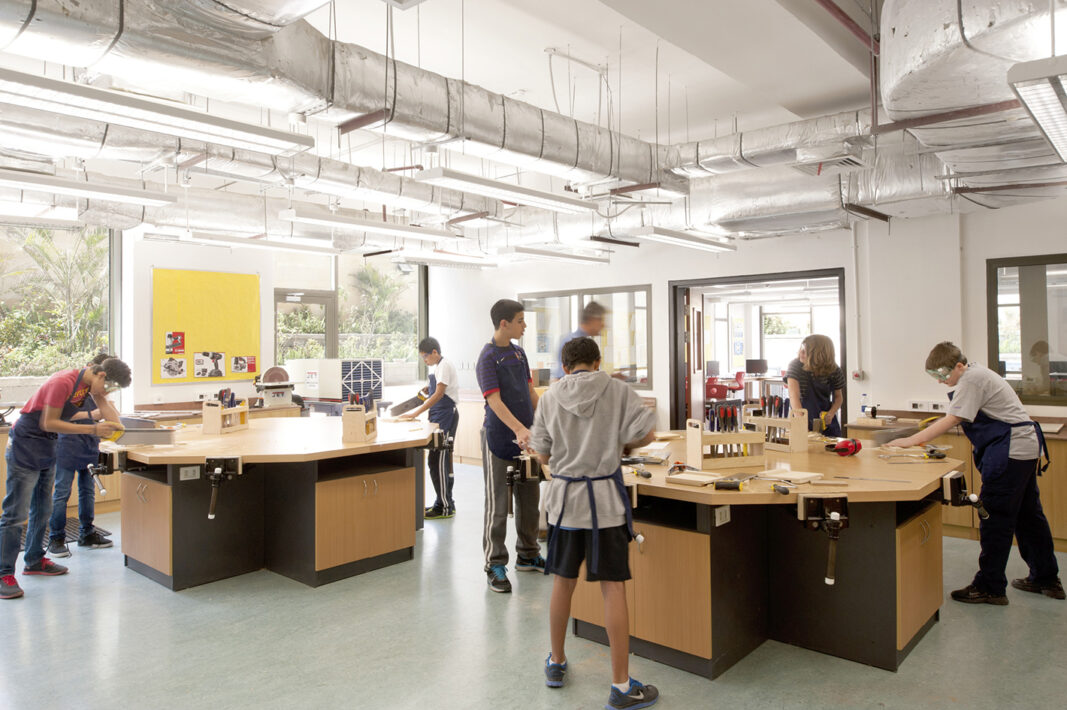Cairo American College (CAC) is a top-tier international school educating 1,400 students from grades Pre-K to 12. As part of a 2006 master plan study, CAC looked to rebuild their campus by phase including a new Middle School building with Middle School / High School library within. Perkins Eastman was brought on for the implementation of this phase for program verification, planning, and design services.
Recognizing the critical transition a student makes from Elementary towards more independent and self-directed learning encouraged in High School, Perkins Eastman looked to create a building that supports and encourages this vital progression. Diagrammatically, the building merges the; ‘horizontal’ or grade-specific structure of Elementary School with the ‘vertical’ or departmental-organization of High School.
Unifying the departmental classroom blocks on each floor are open locker commons providing students with interaction space organized by grade for building relationships and developing a sense of ownership. The Middle School / High School library located on the ground floor creates the literal and figurative bridge to the adjacent High School building encouraging cooperative use by both groups.



