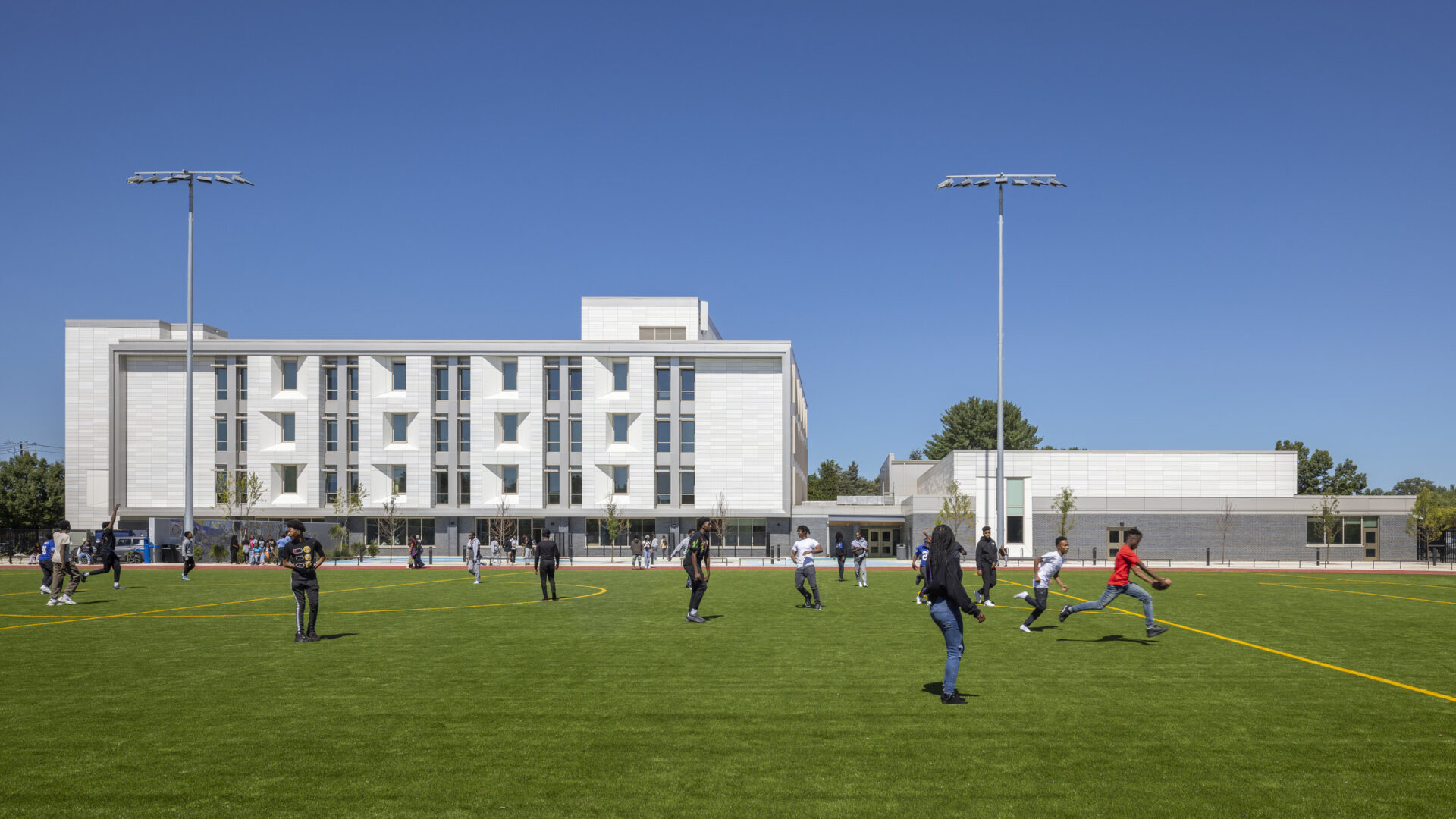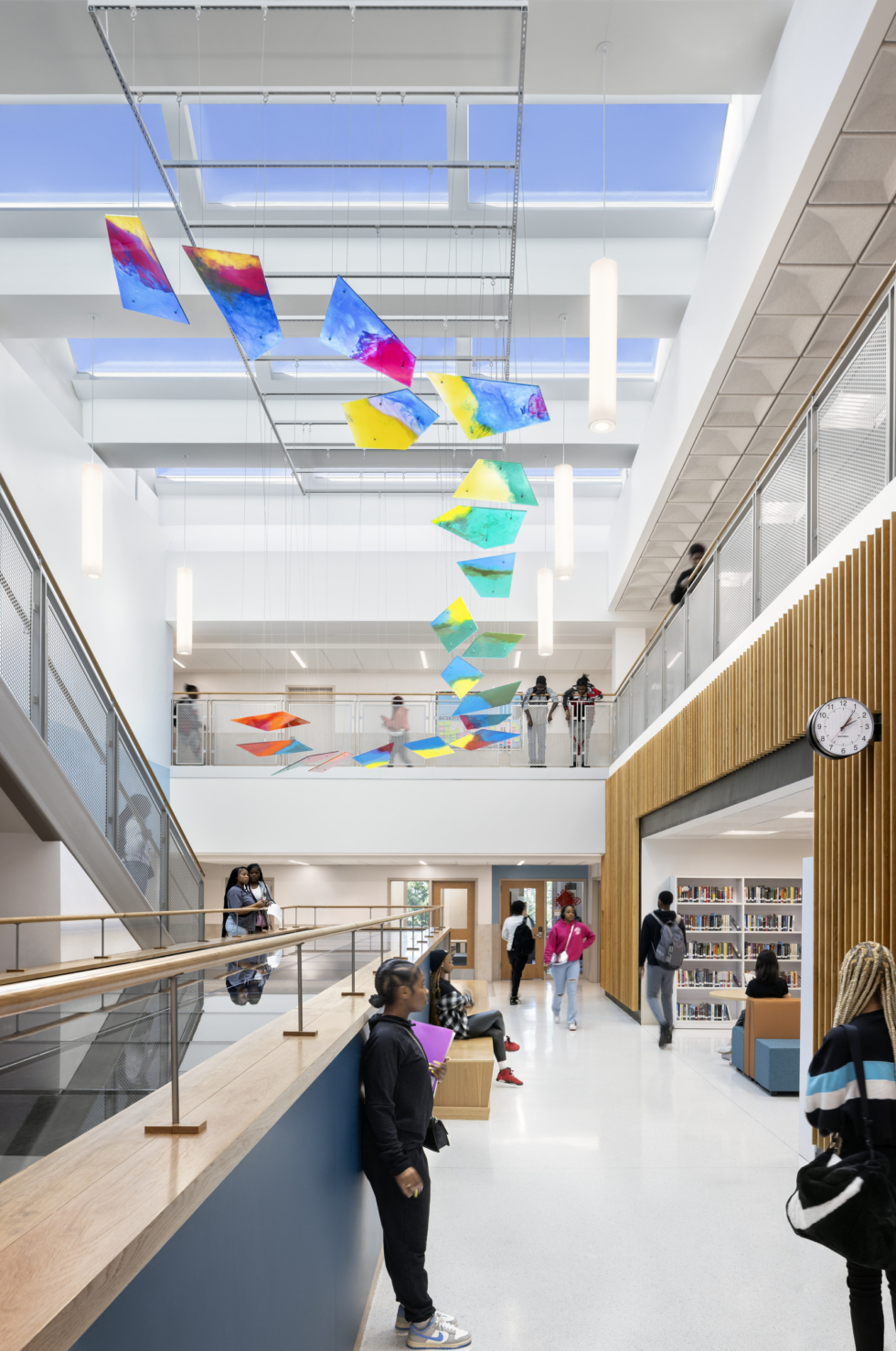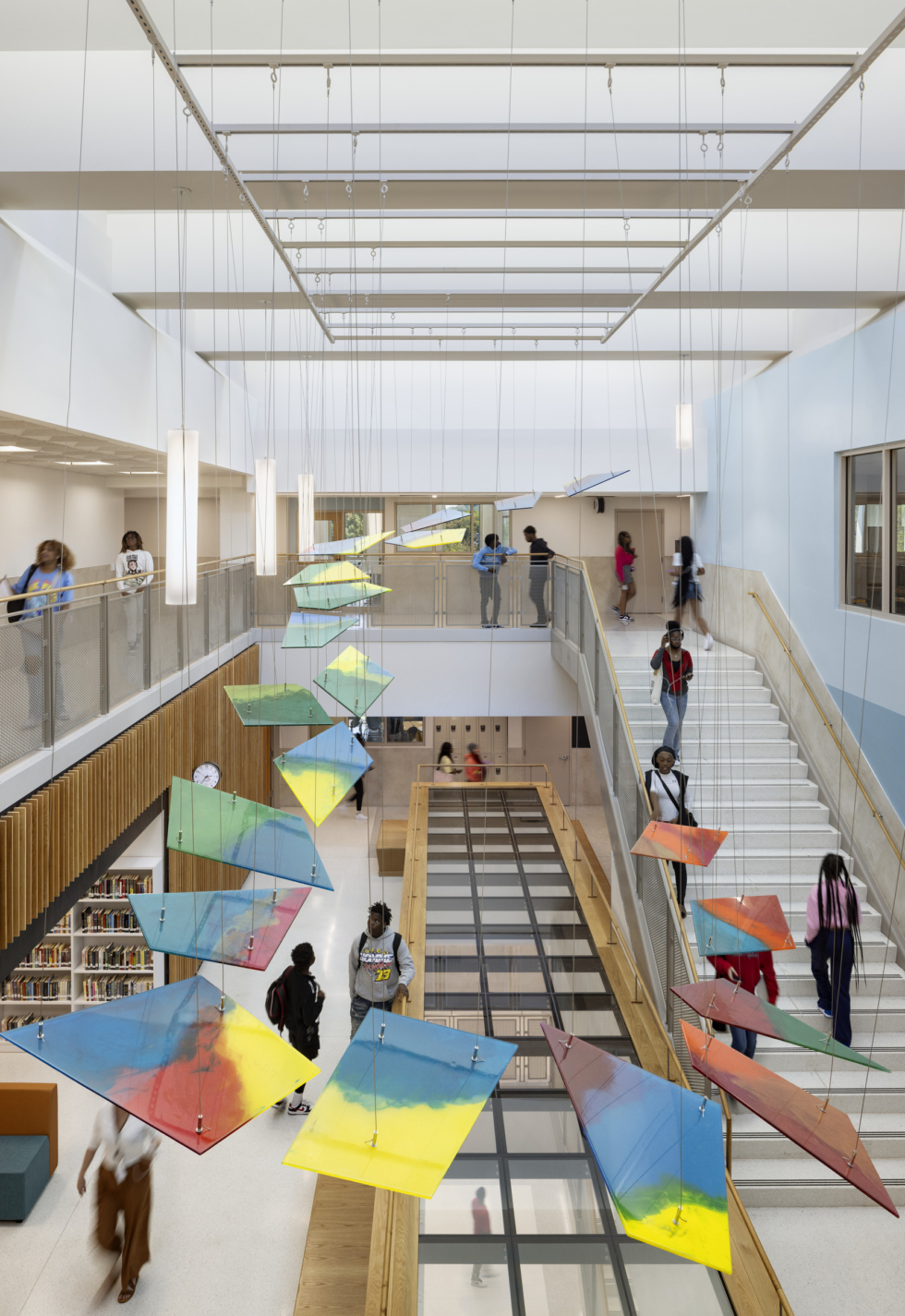In 2019, the District of Columbia became the eighth location of Bard College’s celebrated Early College Program, which partners with public school districts to offer high school students in disadvantaged neighborhoods a free path to higher education. This unique program allows students to pursue enough credits to earn an Associate’s degree in addition to their high school diploma, enabling them to start college as juniors—thereby cutting the cost of college in half.

Bard High School Early College DC: A Case Study
Washington, DC
A dual-enrollment high-school and college program, all under one roof.
Project Facts
Client:
DC Department of General Services
District of Columbia Public Schools
District of Columbia Public Schools
Size:
108,200 sf | 10,052 sm
Services:
Architecture, Interior Design,
Sustainable Design
Sustainable Design
Sustainability :
Targeting LEED Platinum, Net Zero Energy
Project Partners:
R. McGhee & Associates
Daniel Curry Architect, PLLC
Daniel Curry Architect, PLLC
Markets:
K-12 Education
Region:
United States
Studios:
Washington, DC
News
Awards
2024 Best of Year Award Honoree for Large Early Education, Interior Design magazine
2024 American Architecture Award, The Chicago Athenaeum
2024 Premier Design Award for K-12 Education, IIDA Mid-Atlantic Chapter
2024 Grand Prize for Adaptive Reuse, Learning by Design Educational Facilities and Design Awards Showcase
2024 Green Good Design Award, International Architecture Awards (sponsored by The European Centre for Architecture Art Design and Urban Studies and The Chicago Athenaeum: Museum of Architecture and Design)








