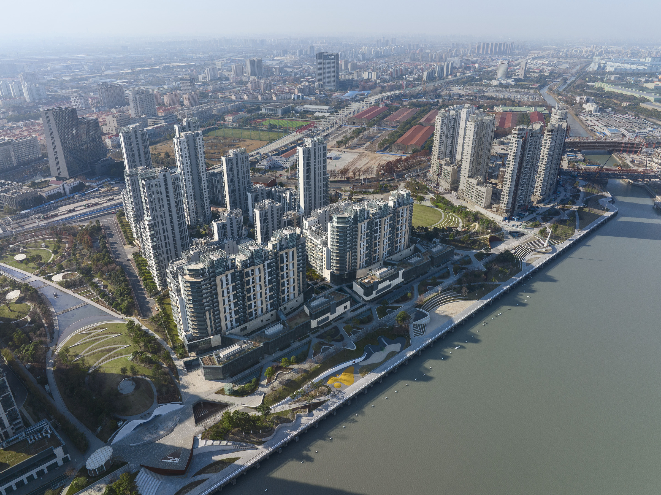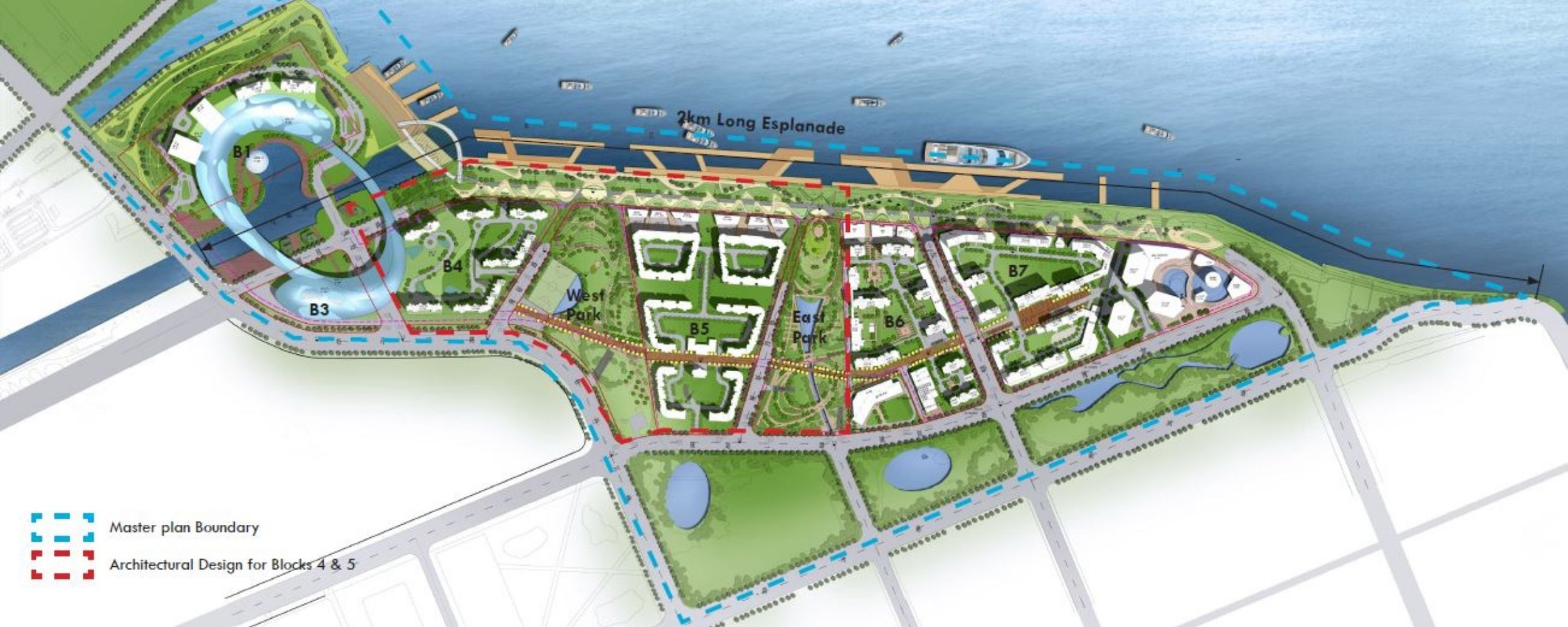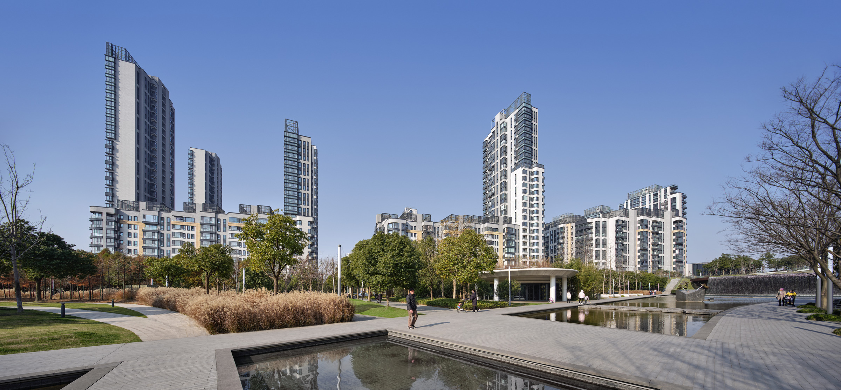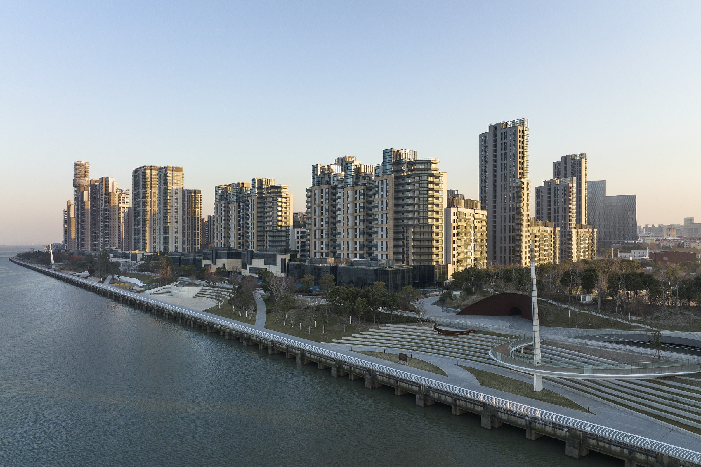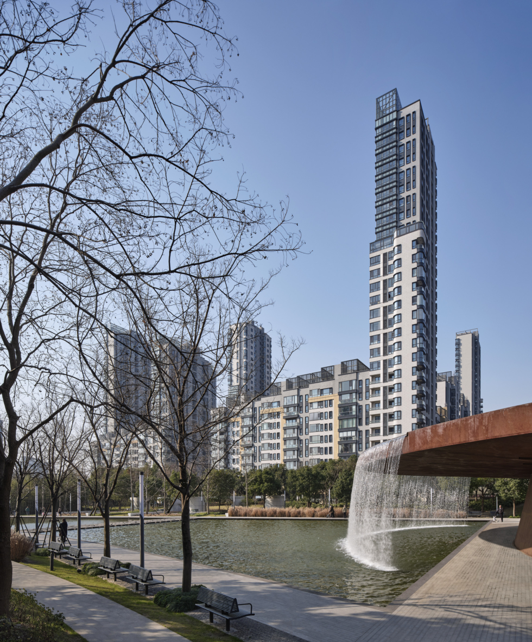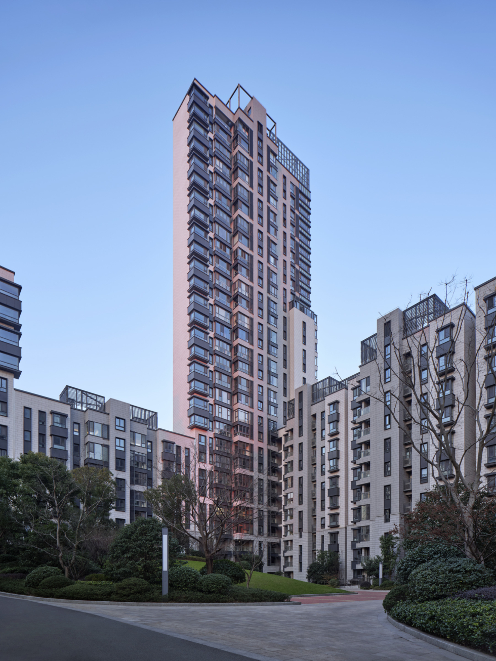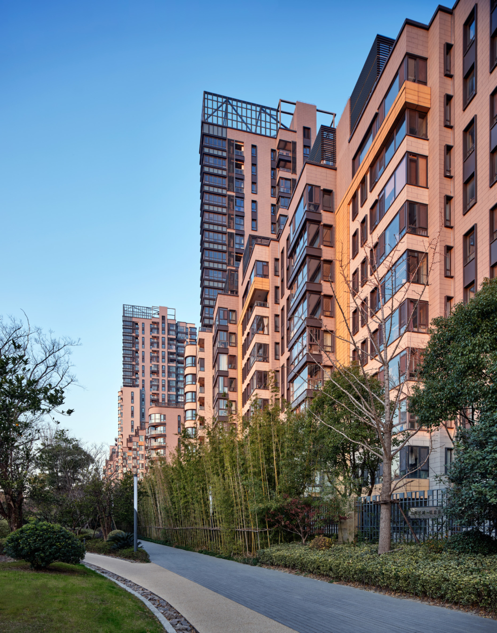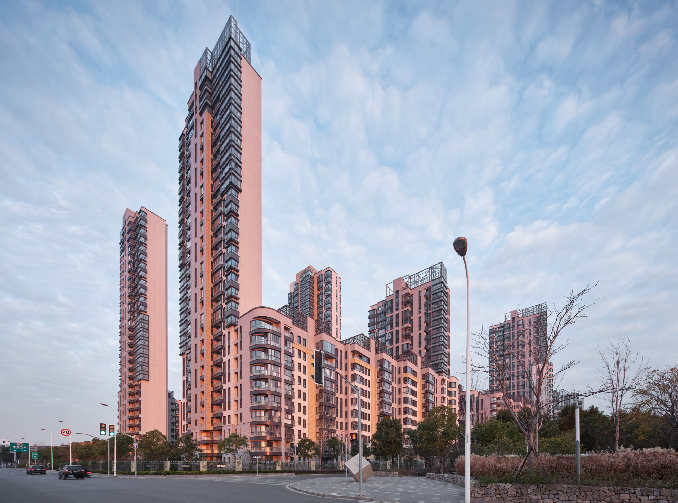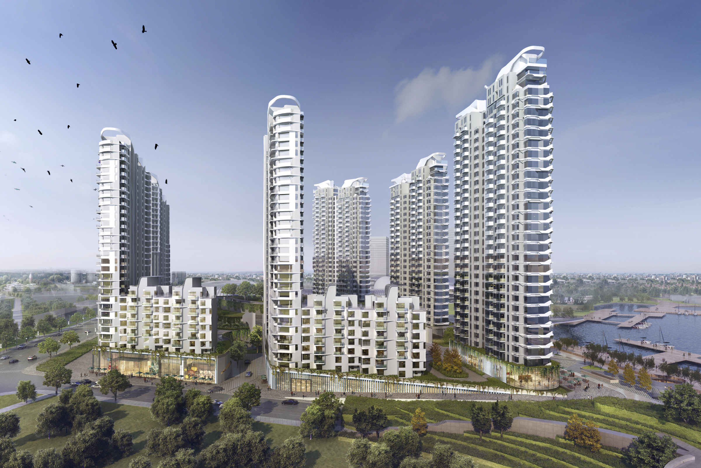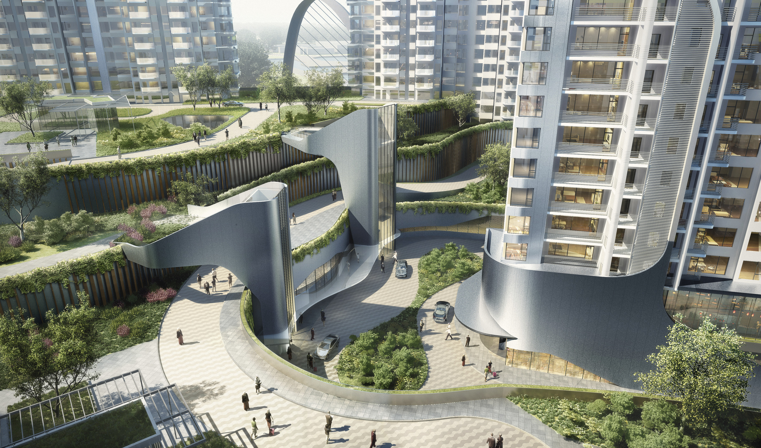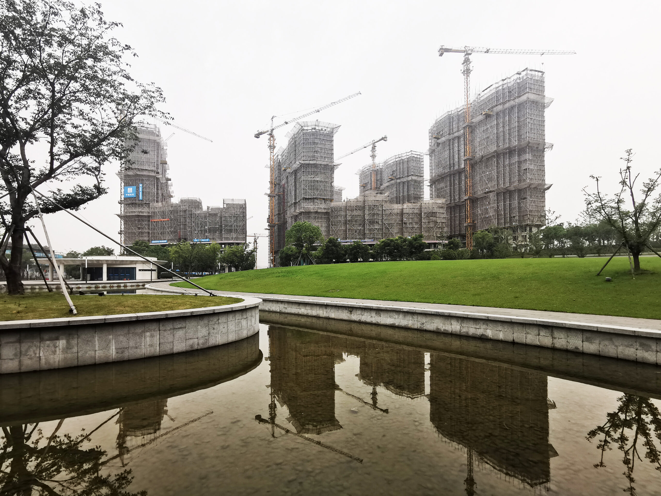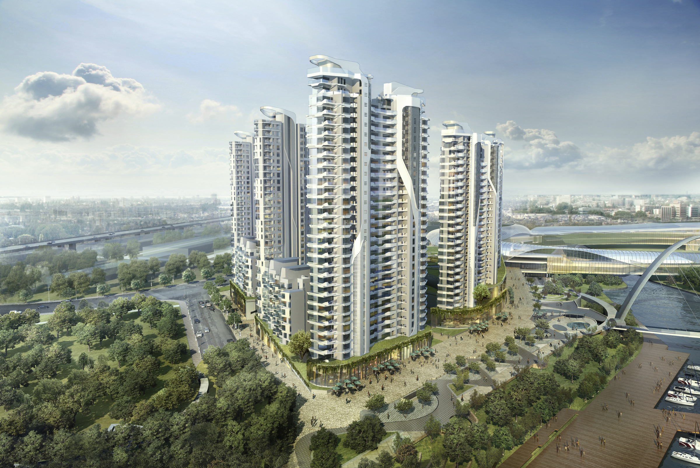Baoshan Long Beach is a one-of-a-kind waterfront community situated at the mouth of the Yangtze Jiang, China’s longest river. A redevelopment of former container-shipping facilities, Baoshan Long Beach creates several residentially led mixed-use neighborhoods that are interspersed with generous parks—all arrayed along a two-kilometer riverfront esplanade that hosts shops, services, cafes, and restaurants. Baoshan Long Beach combines the density, energy, and liveliness of a city with the tranquility and expansiveness of green parklands and sweeping water vistas, capturing views of Shanghai’s iconic CBD skyline to the south and the broad Yangtze River to the north.
The project started with an international competition to develop a master plan encompassing the 78-hectare waterfront site. Perkins Eastman won the competition, and was then commissioned by the Shanghai International Port Group (the port authority of Shanghai) and Franshion Properties to provide architectural and landscape design services for two of Baoshan’s mega-blocks—Block B5, which is completed, and Block B4, which is due to complete by the end of 2022—along with the development’s East Park and West Park, and the Long Beach Esplanade.

