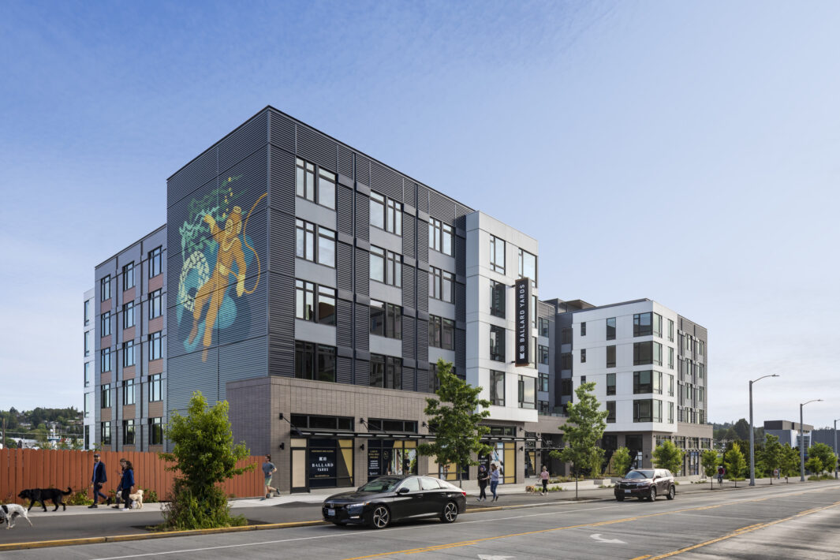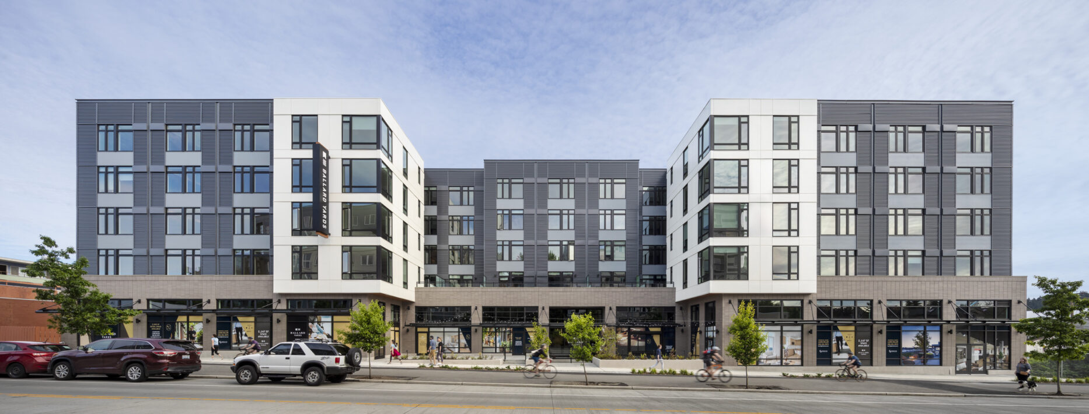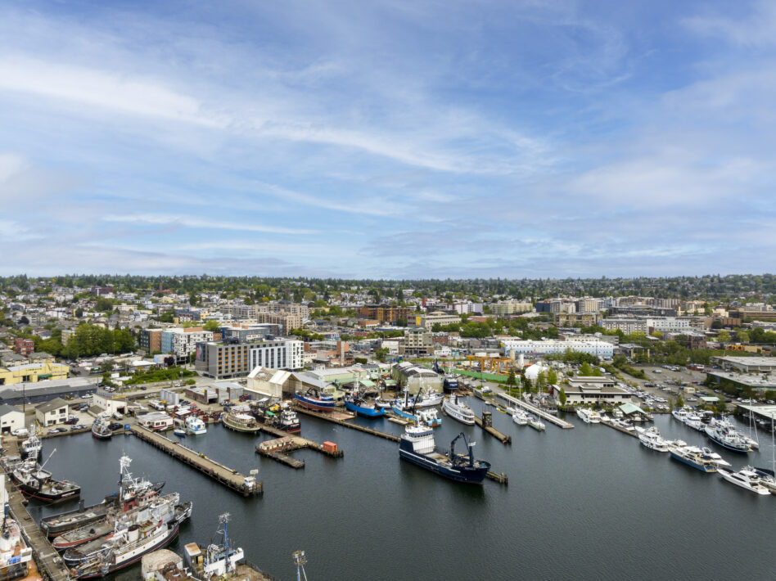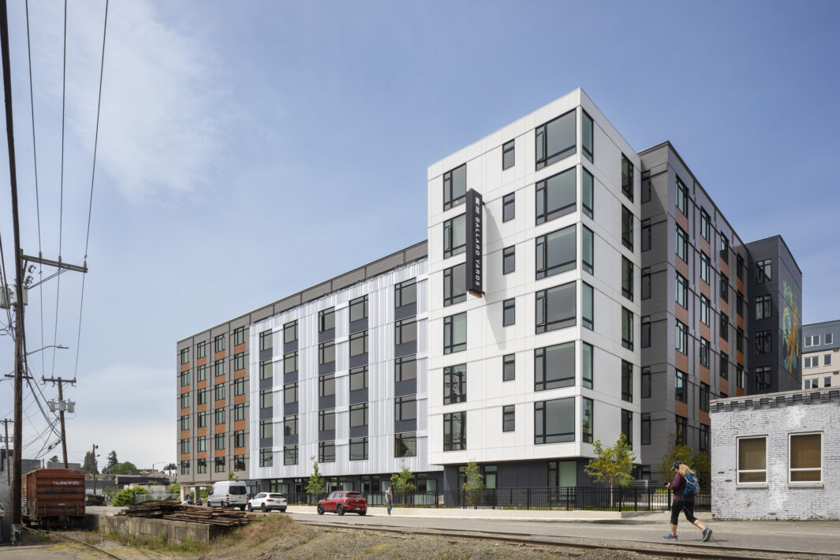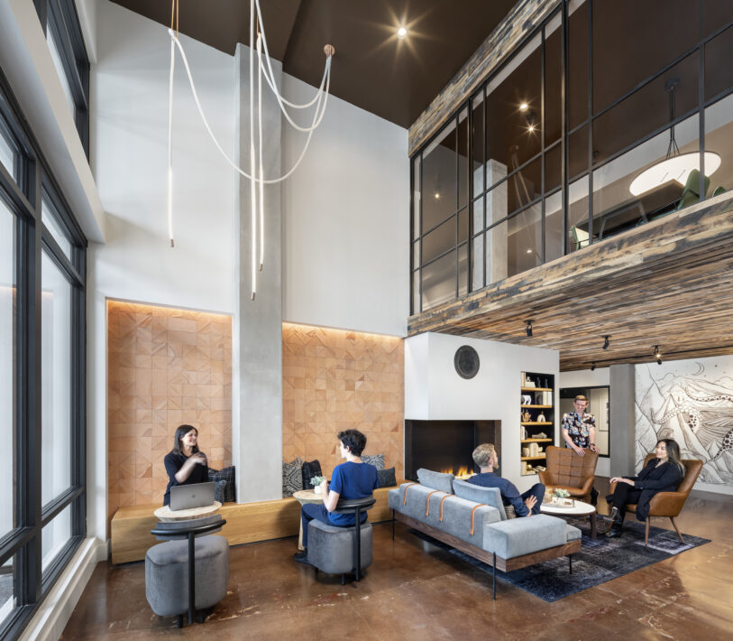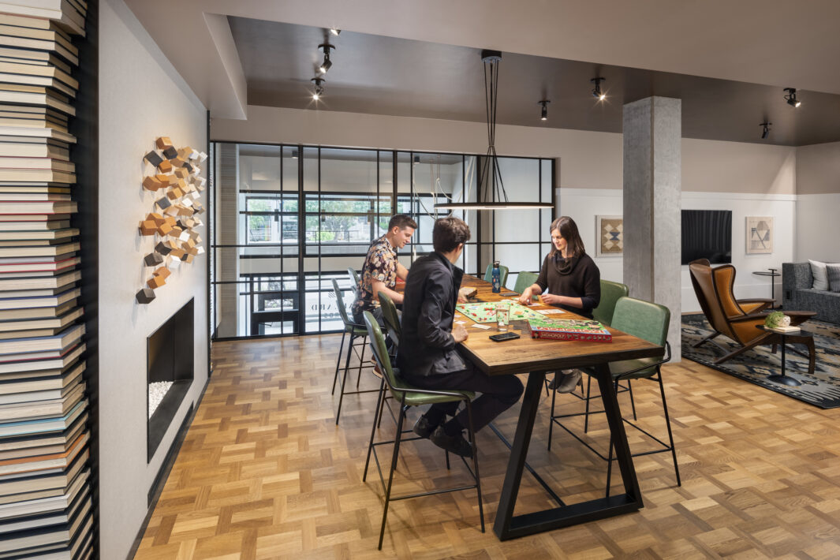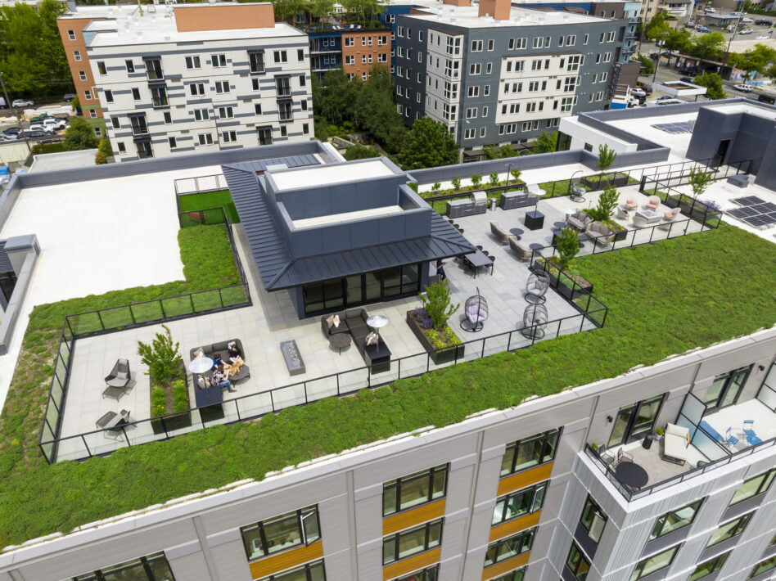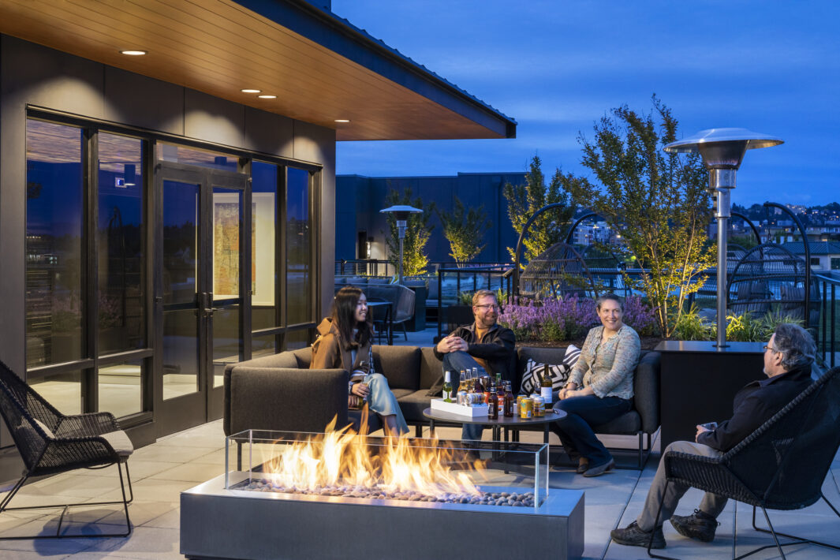With a mix of apartments, retail, and commercial space, Ballard Yards’ design respects the character and history of its neighborhood by connecting both the commercial “High Street” frontage and the maritime industrial areas behind. The building massing and material choices reflect this with a building frontage that pulls in character elements from the commercial brick buildings in the adjacent neighborhood center and a back side that reflects the maritime culture and water it faces.
The project’s retail court is adjacent to Seattle’s highly trafficked Burke Gilman Trail, which will extend along the building’s north edge in a future phase. Ballard Yards features an inviting two‐story lobby adorned with a historic, naval‐focused aesthetic that seamlessly blends with the project’s retail spaces.
By setting back the east and west building facades where possible, the building is poised for redevelopment in the future, further preparing for connections to Ballard’s neighborhood growth. With seven floors totaling 171 apartments and 6500+ sf of retail and commercial space, Ballard Yards utilizes the full development potential of the site while providing much‐needed housing, services and commercial uses to this burgeoning community.
This project was completed by VIA prior to becoming a Perkins Eastman Studio.
