Located in a former light industrial building, Ascender is a nerve center for entrepreneurialism and innovation. Perkins Eastman’s design for the company’s hub accommodates space for co-working, collaboration, and an incubator program essential to the company’s mission. The design team transformed the space into a vibrant office and embraced the industrial vibe by restoring existing assets including a dramatic wood truss system, brick walls, and original window openings. Natural and recycled materials comprise partitions and fixtures throughout, elegantly and cost-effectively creating a contemporary look and feel. Ascender attracts companies and organizations from throughout the region to hold events and set up shop within its flexible, dynamic new space.
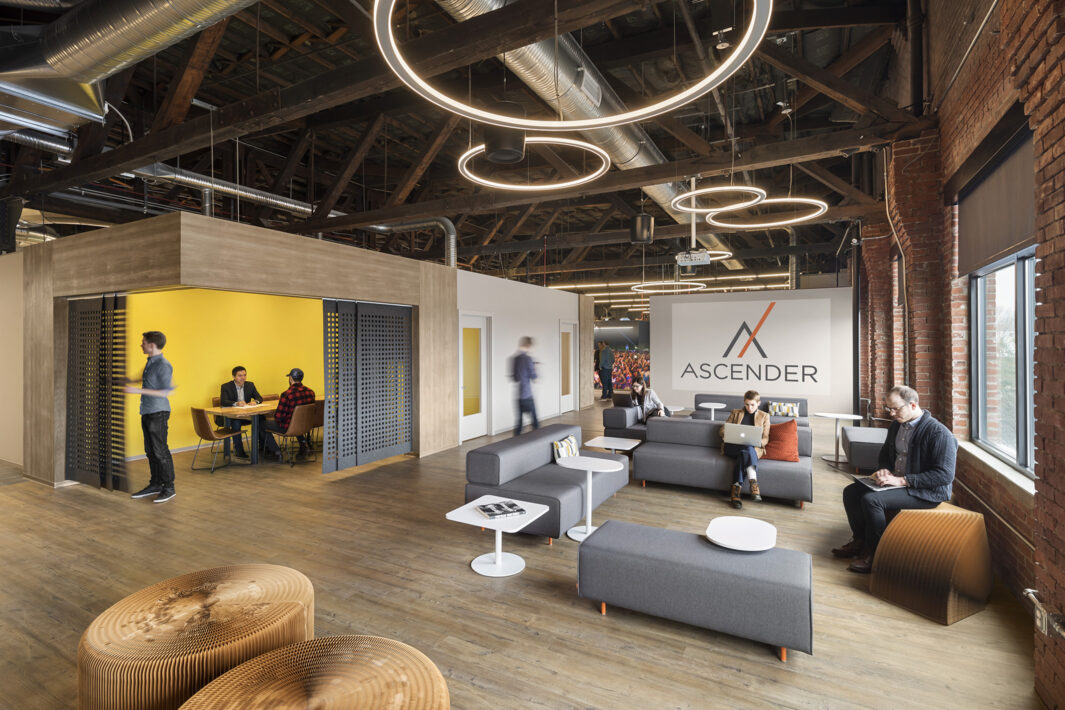
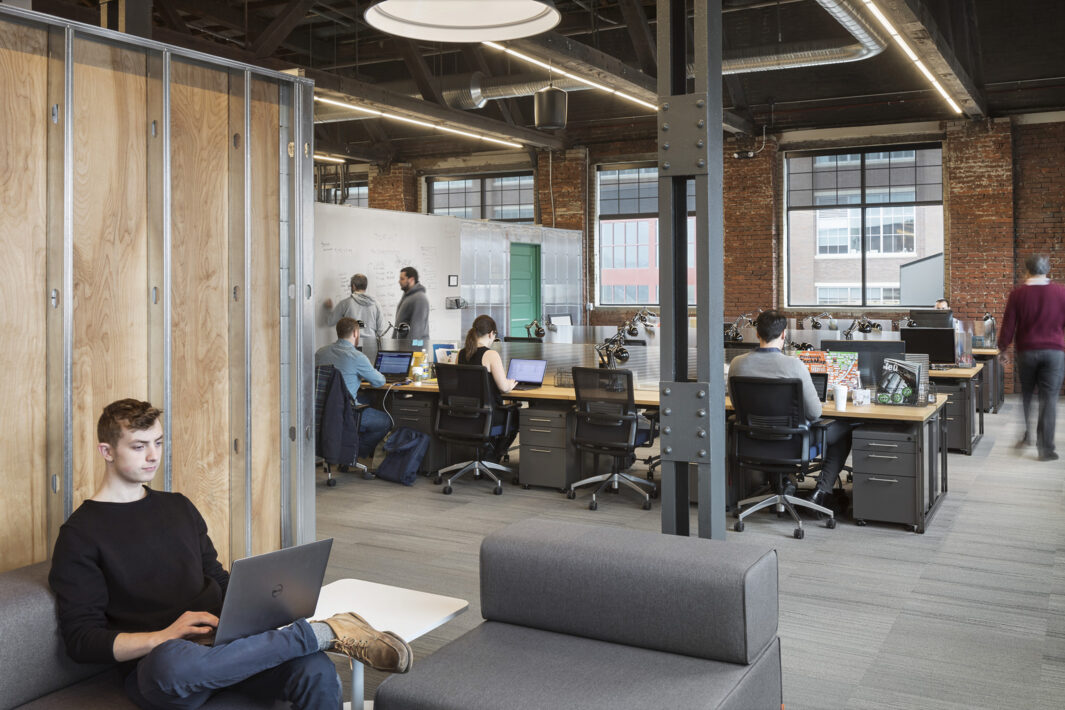
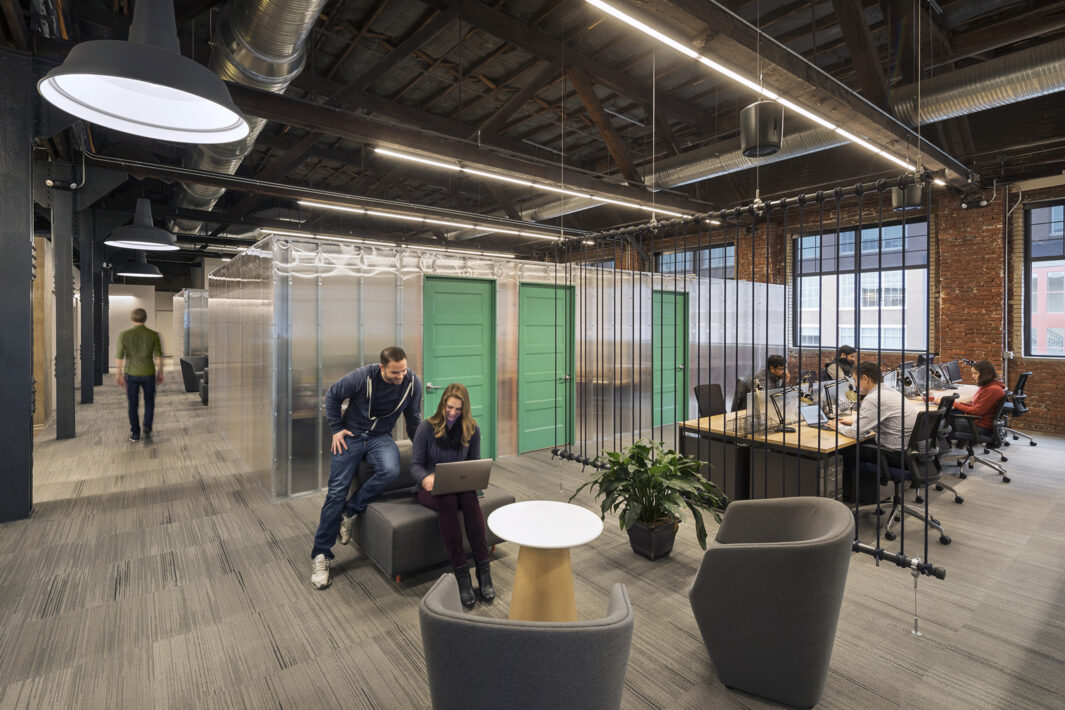
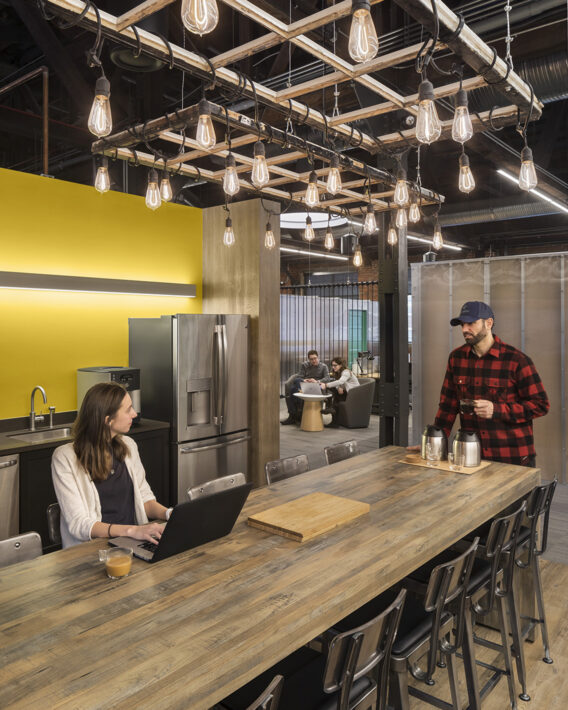
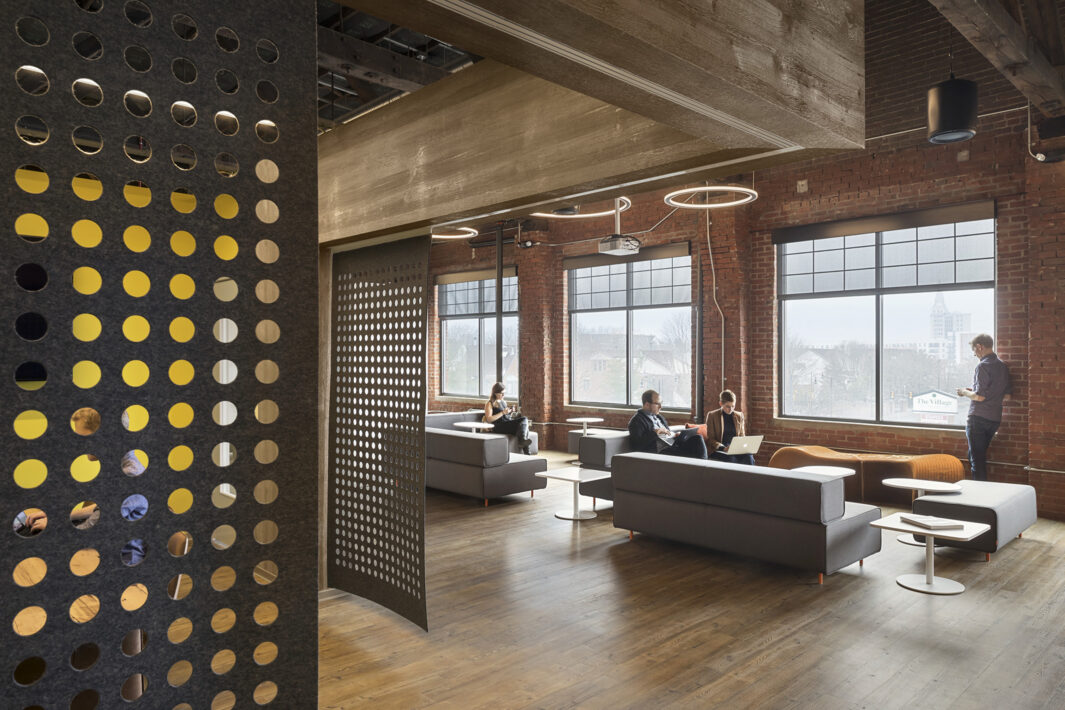
Ascender
Pittsburgh, PA
A stunning multi-functional environment supports the ambitions of tech start-ups in Pittsburgh.