With a goal to consolidate services and office space, ASA partnered with Perkins Eastman to design an agile and responsive workplace for its clients and staff. The design team engaged in a collaborative process, developing workplace guidelines, conducting change management workshops, and proposing furniture and finish mock-ups that introduced the new concepts and secured buy-in from all staff. The new space includes flexible workstations with sit/stand desks, increased open collaboration areas, and user-friendly AV tools. Now bright and colorful, the headquarters provides a youthful setting that appeals to both the staff and their student clients. Soft seating offer comfortable areas to work and collaborate and new lighting design provides a subtle directional flow that contributes to wayfinding. Materials and finishes celebrate ASA’s branded color palette and guests are greeted by a lively elevator lobby mural designed by three students.
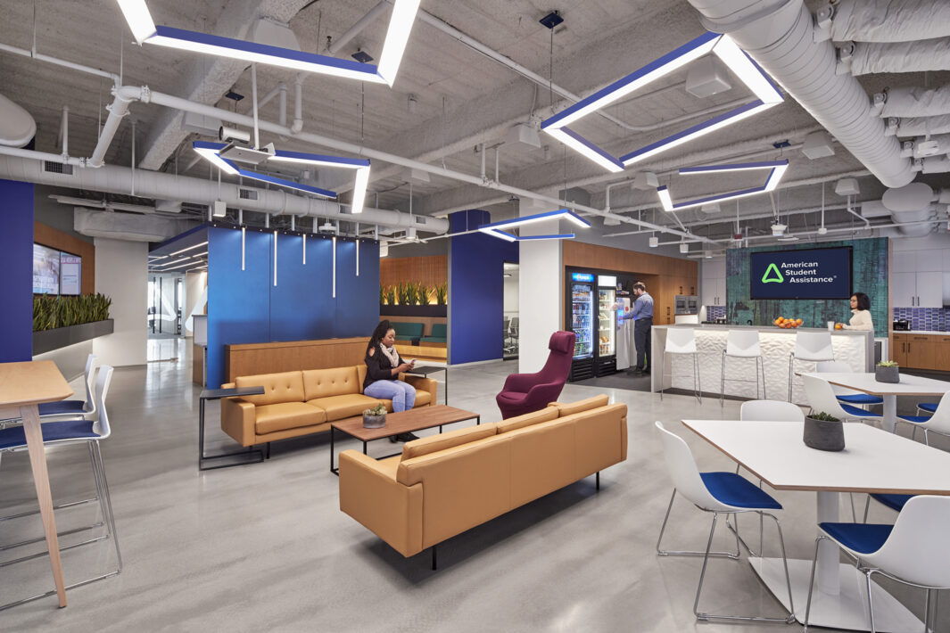
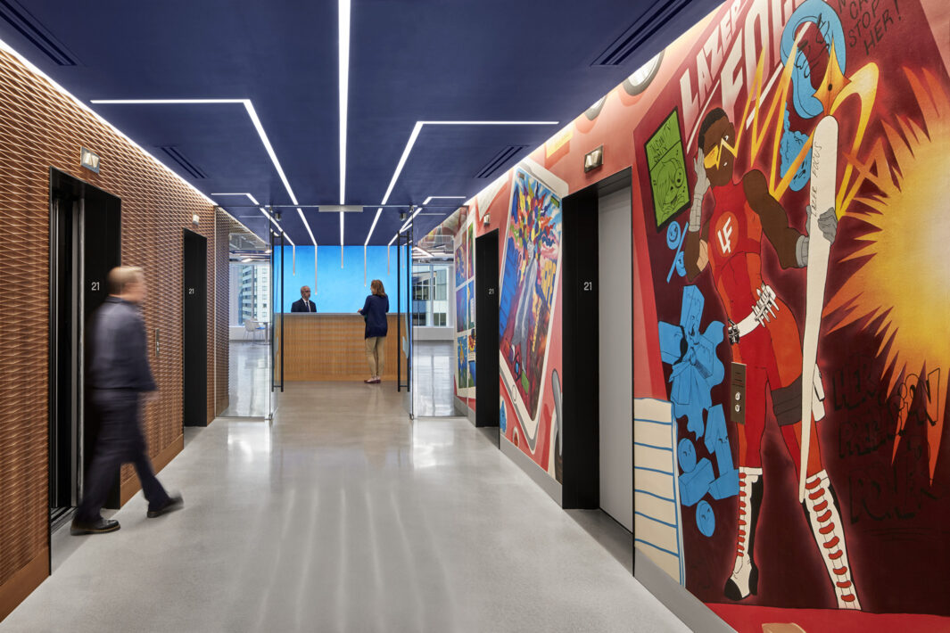
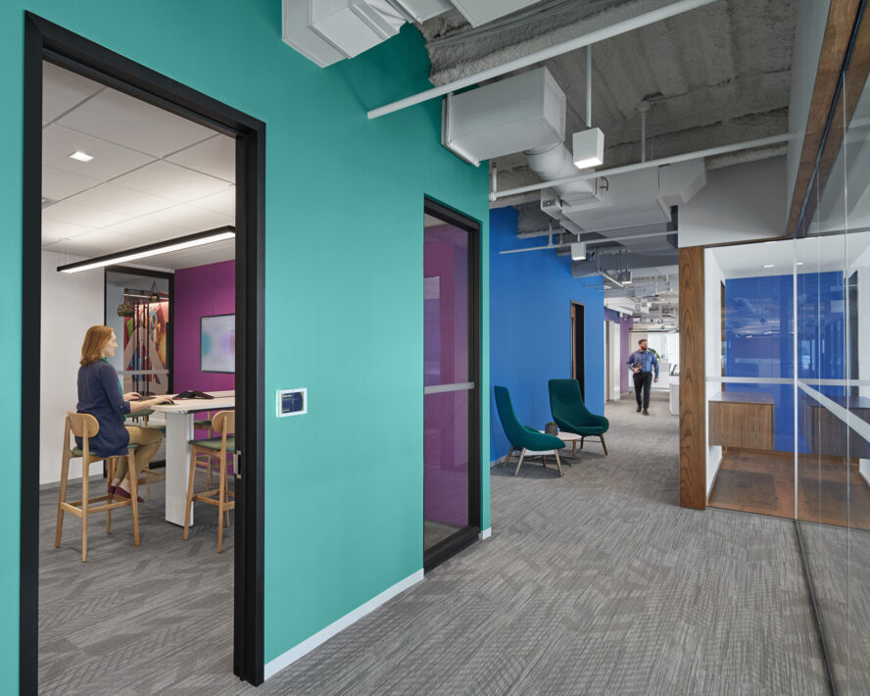
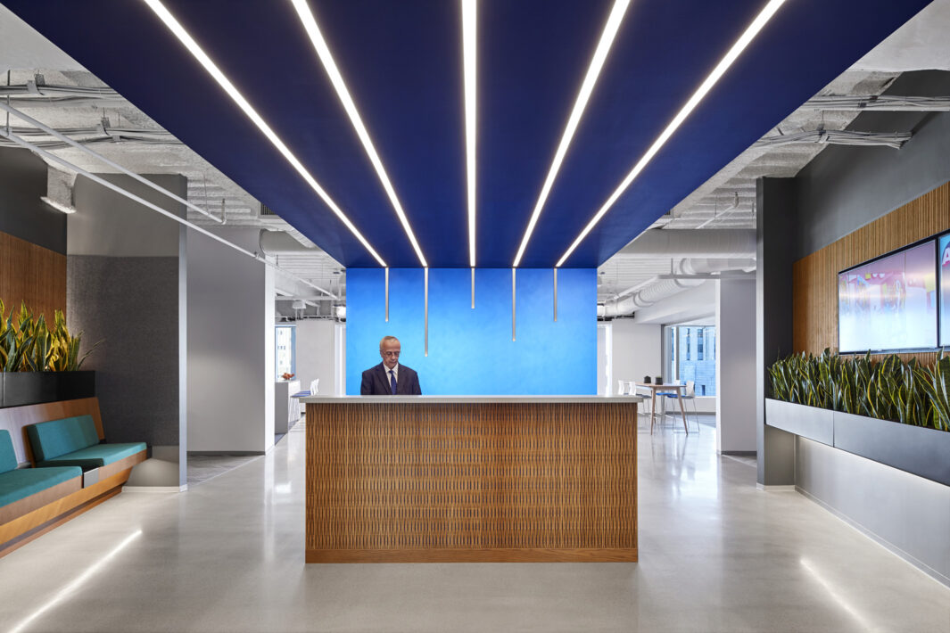
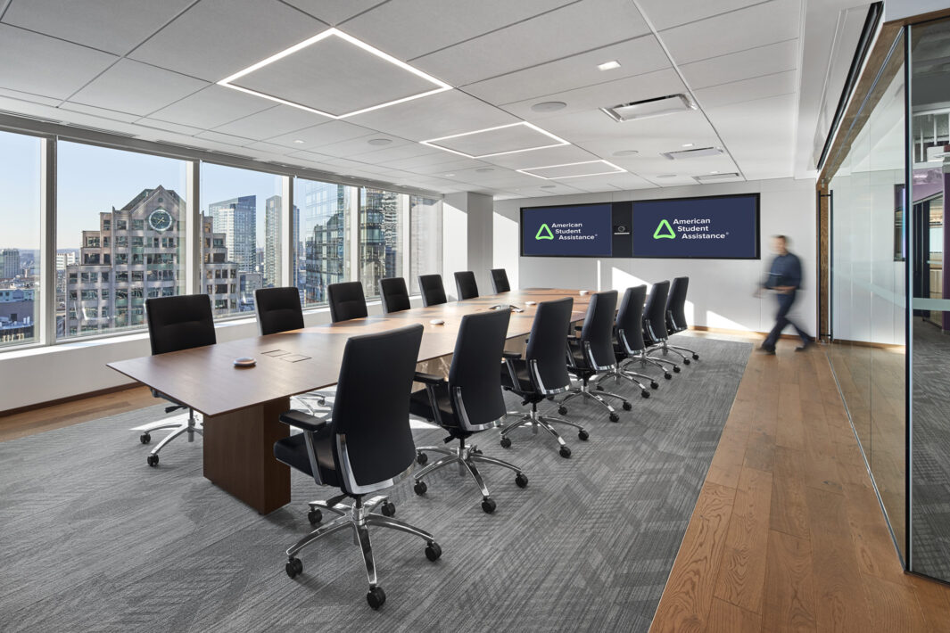
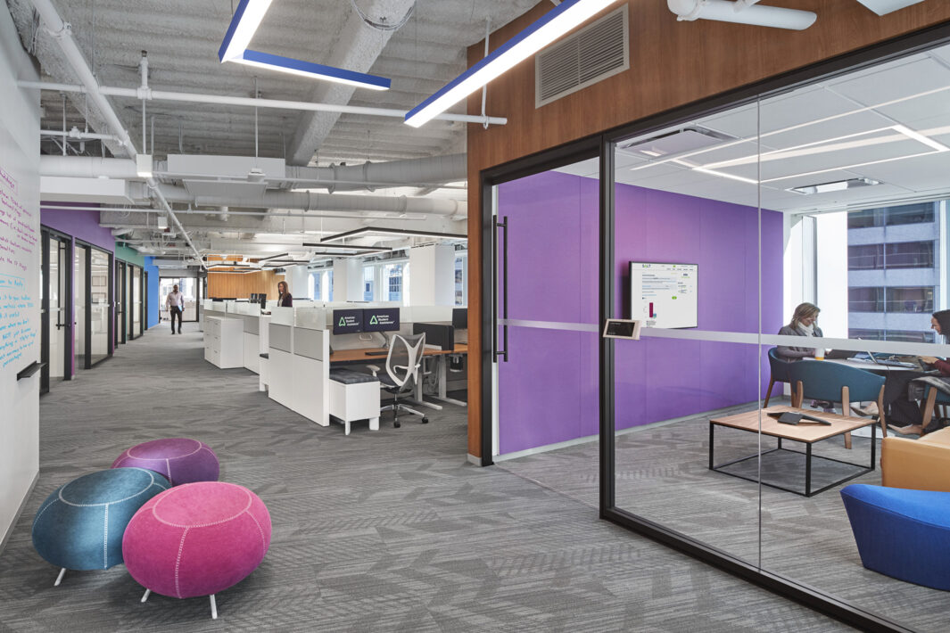
American Student Assistance
Boston, MA
A bright and colorful headquarters reflects the nonprofit’s mission to support students through their educations and career paths.