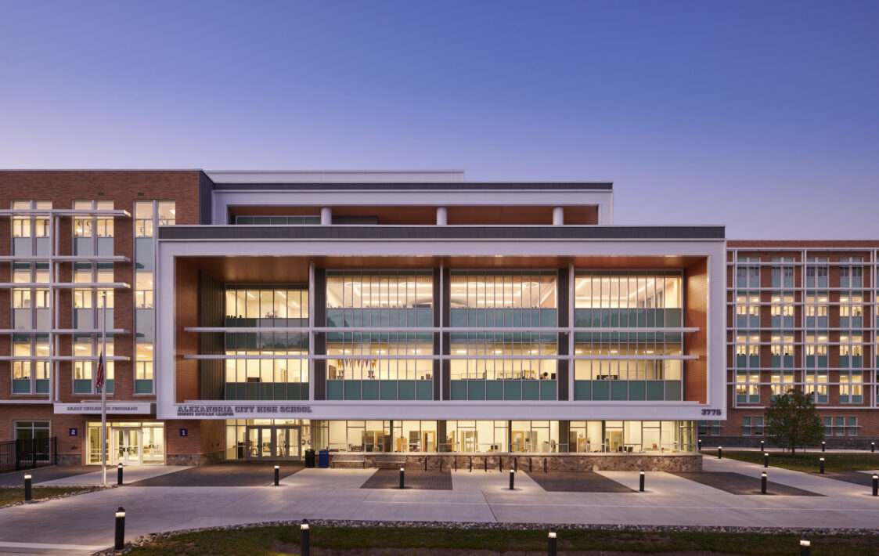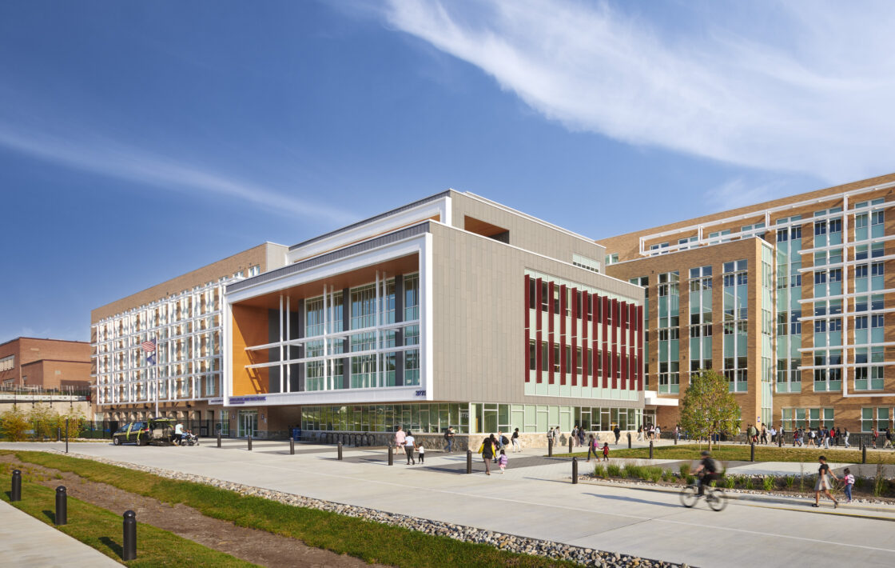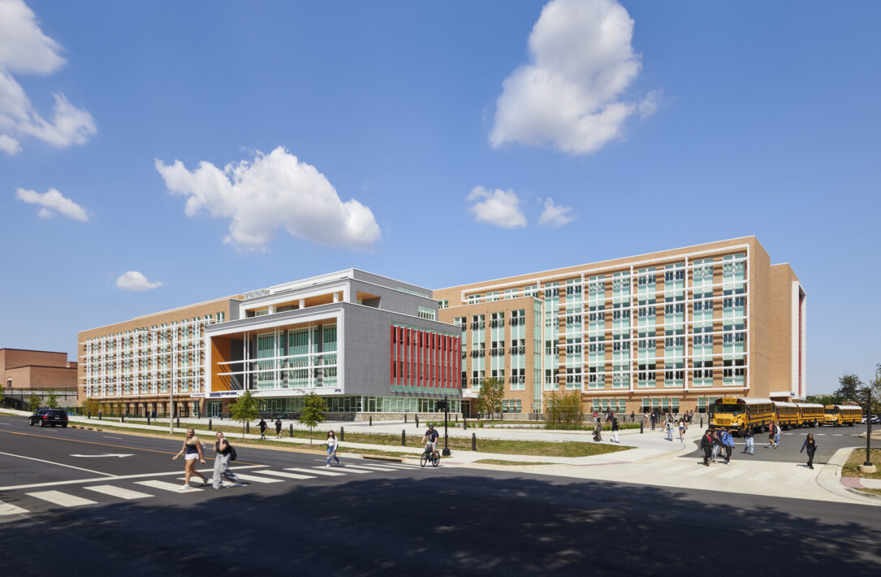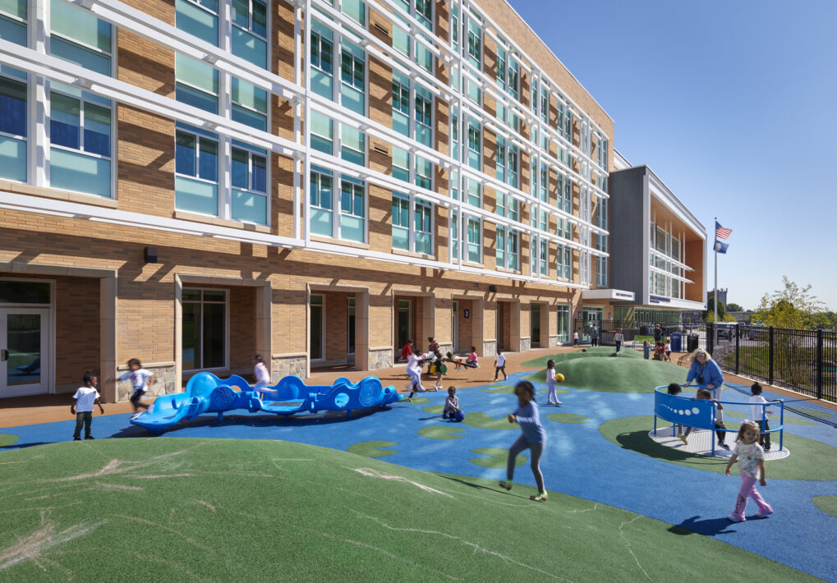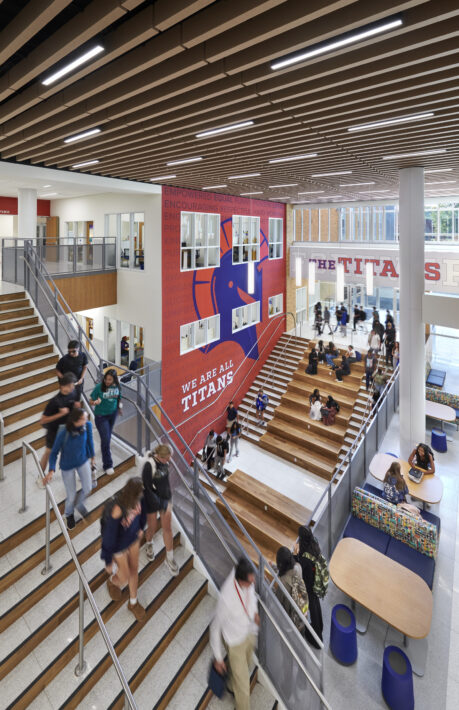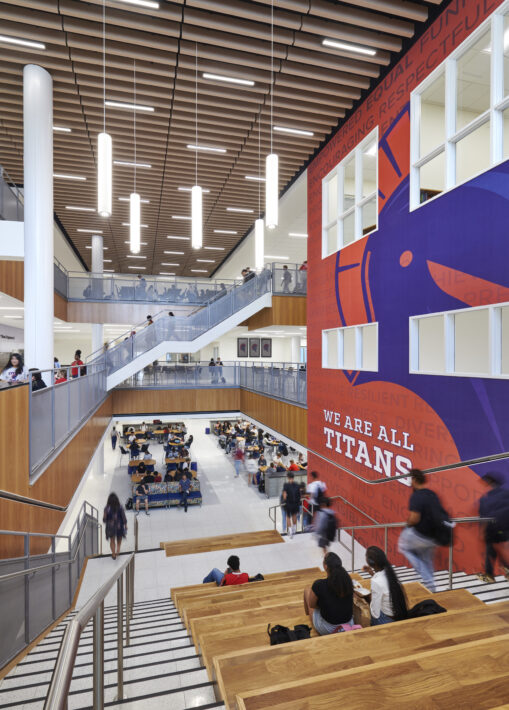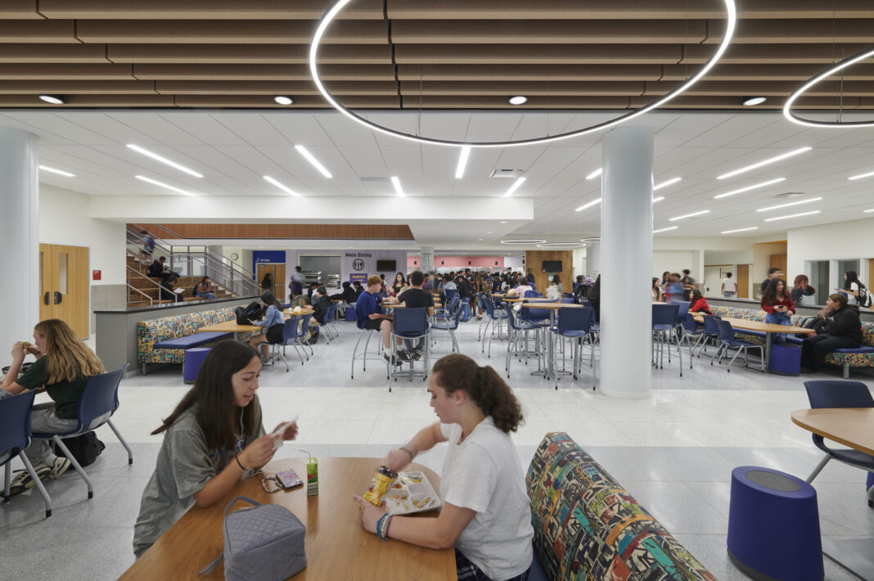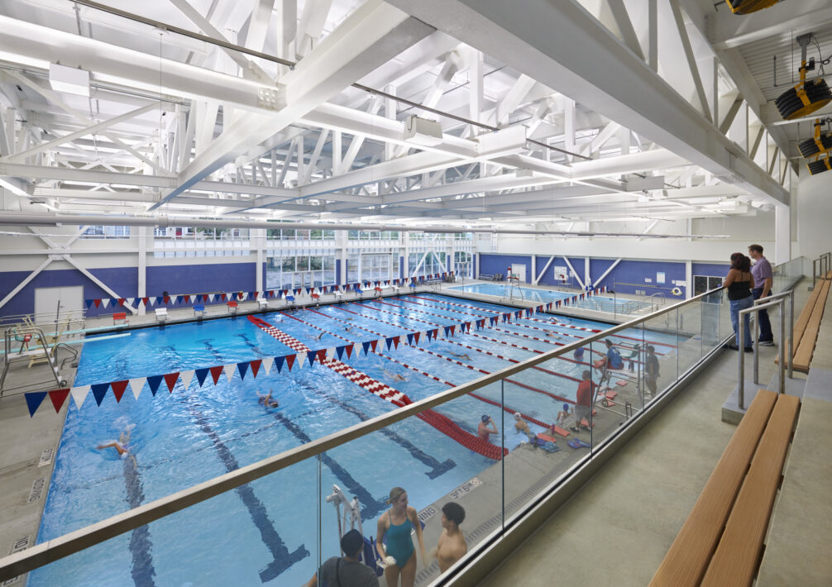The reimagined Minnie Howard campus of the Alexandria City High School realizes Alexandria City Public Schools’ vision of equity and a dramatically enhanced student experience across its Connected High School Network, which offers a wide variety of programming for the city’s nearly 5,000 high school students. The Minnie Howard building—an adjunct to the high school’s main King Street Campus down the street—provides new high-performance learning environments for 1,600 students from across the network as they flow between the campuses throughout the school day, enabling ACHS to give all of them access to Minnie Howard’s innovative programs, curricula, and activities.
The new building replaces a former elementary school that had been repurposed as the high school’s ninth-grade academy. It features new academies for every grade level that offer a dynamic, interdisciplinary mix of classroom, resource, extended learning, and teacher-collaboration space in “academic neighborhoods” on each level of the building. Central to the design is the Creative Commons—an atrium that rises through every level whose layout underscores the school’s commitment to more active and experiential learning.
The Creative Commons transforms the traditional, institutional-type cafeteria, which would normally occupy a single sprawling space on one level, into a series of dining areas distributed vertically across all five floors of the school. Providing a greatly enhanced and student-centered ambiance for dining and socialization during lunch, these spaces become extensions of the surrounding arts, science, and Career and Technical Education labs during the rest of the school day. The design also breaks up the traditional notion of centrally located counseling offices; here, counselors occupy space on each level of the Creative Commons in an effort to enhance student well-being with more readily accessible locations.
The community plays a large role in the new campus as well. The state-funded Teen Wellness Center has an outpost here, run by the Alexandria Health Department, in addition to a city-run Family Resource Center operated by the Department of Community and Human Services. These two services, plus a 100-student early childhood center that offers a Head Start program, are meant to serve and enhance the resilience of the larger Alexandria community. The school is also designed to welcome community use of its aquatic center, gym facilities, and fields after hours when operated by the Department of Recreation, Parks, and Community Activities.
To boost the success of these goals, the building provides a sustainable, high-performance learning environment that offers enhanced daylight, thermal comfort, acoustics, and indoor air quality. Celebrating Alexandria’s Green Building Policy, the building is designed to target Net Zero Energy; to reach that mark, the design team established an aggressive “energy budget” for the campus, starting with orienting the building to get the most advantage of the sun’s natural light but also protecting indoor spaces from heat gain and glare. Shading systems on the building’s exterior incorporate photovoltaic arrays as awnings, and the site’s existing, renewable-energy geothermal system was greatly expanded to reduce the demand on mechanical heating and cooling.
