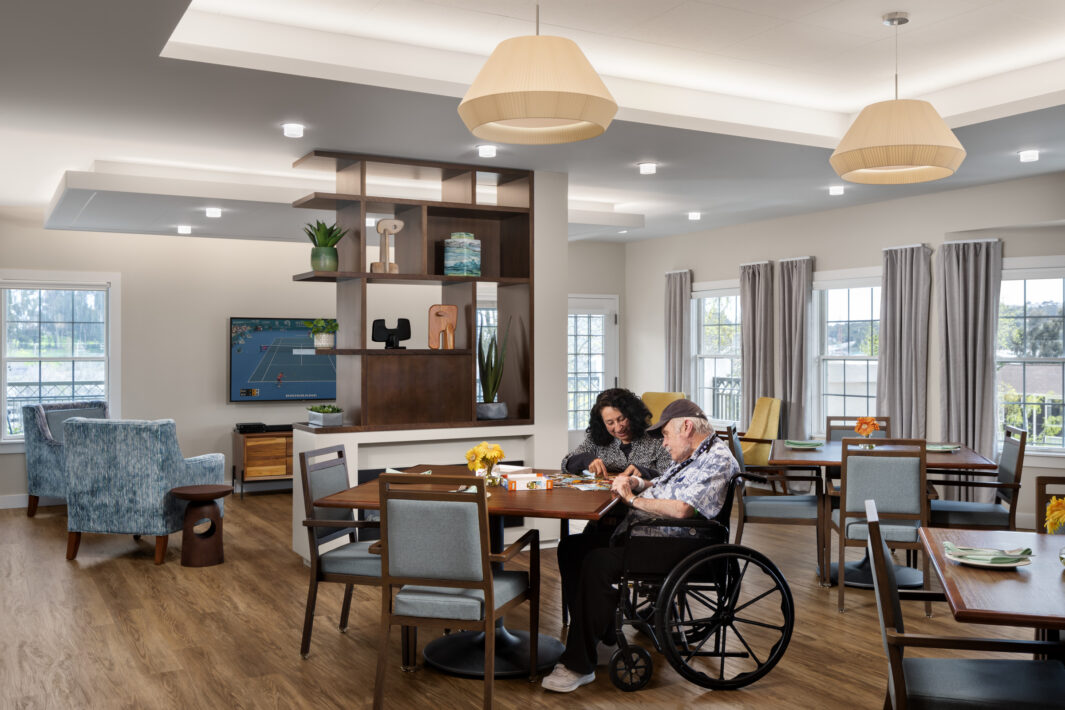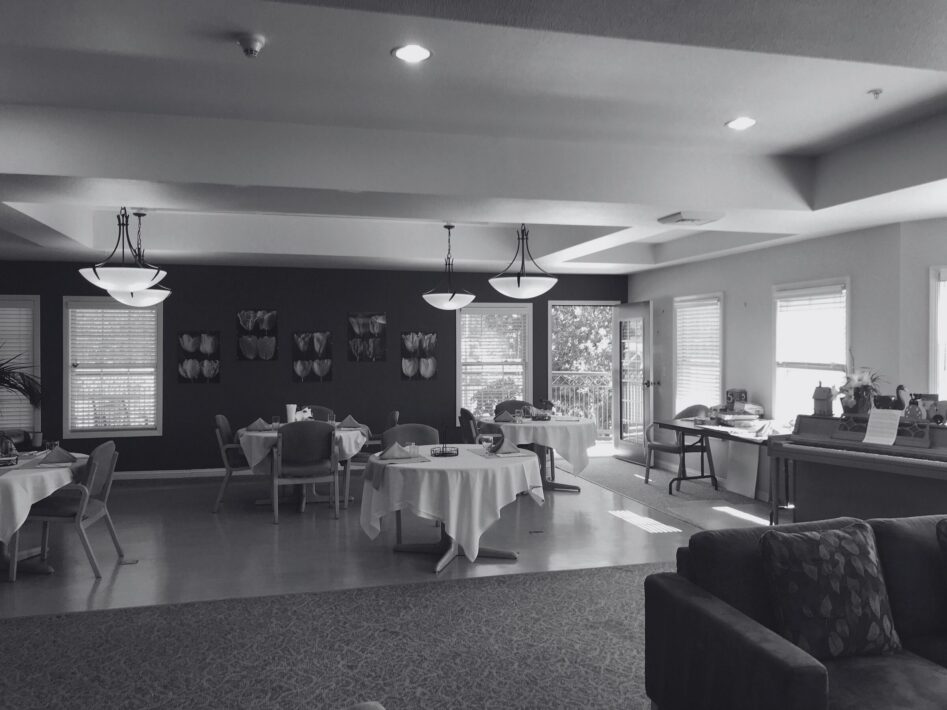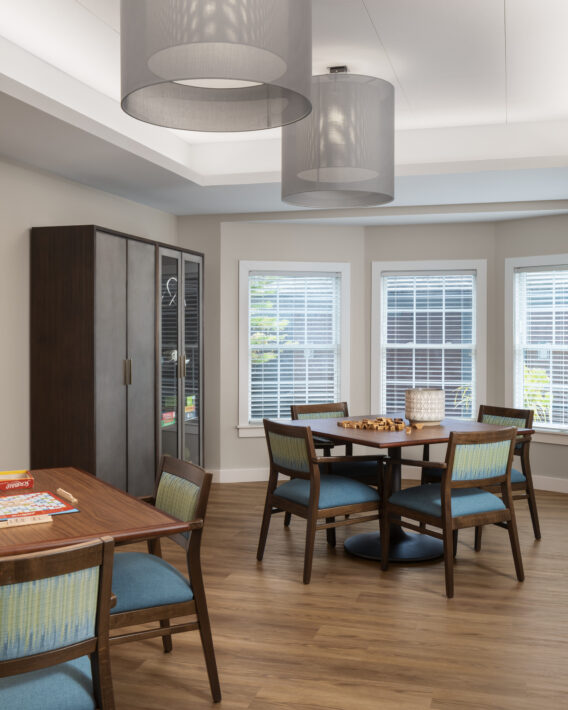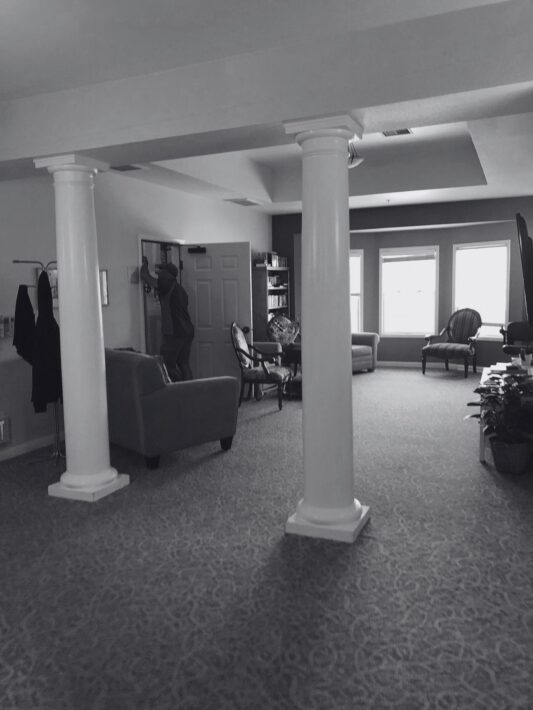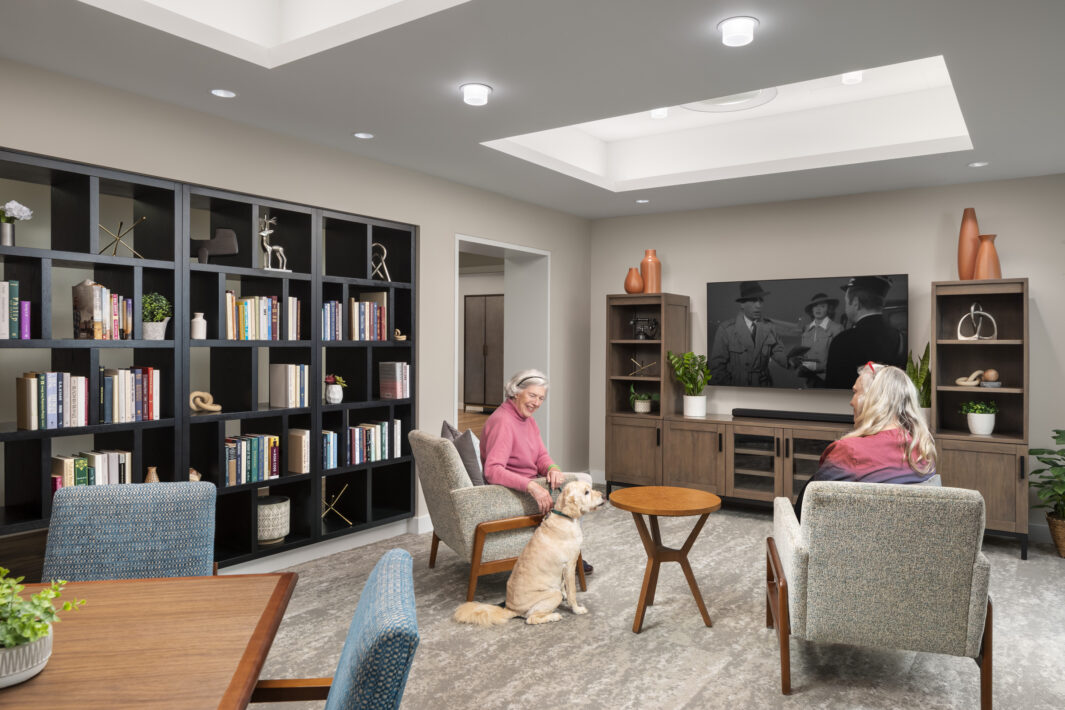The reinvention of the Rosenborg Building creates multiple areas of activity that are intimate, comfortable, and truly homelike for residents at the Aldersly Retirement Community.
As the first step of its five-phase campus repositioning, the Perkins Eastman team repositioned the two-level, 30-apartment assisted living Rosenborg building into a 35-bed assisted living and memory care facility. Its design parameters evolved from working with the client, residents, and stakeholders to solicit different perspectives and distinctive voices. The Perkins Eastman team combined expertise from a range of practice areas and geographies to design spaces that better serve residents at their appropriate levels of care.
The Rosenborg Building’s public spaces include an open kitchen area on each floor to improve the dining experience for residents and expand back-of-house elements to ease the staff’s work load. Embracing the Danish idea of ‘hygge,’ meaning simple comforts that evoke the feeling of coziness and contentment, Perkins Eastman created multiple areas of activity that are intimate, comfortable, and truly homelike for residents. The design also incorporates research-based, innovative approaches to the building renovation, including a state-of-the-art circadian lighting system in both public and private units, the first of its type in California.
