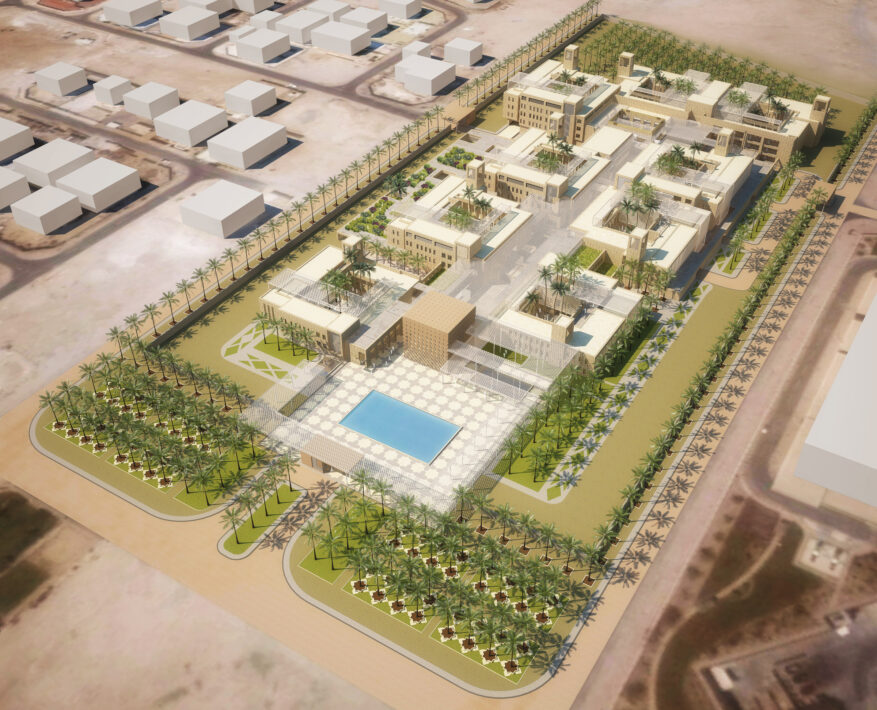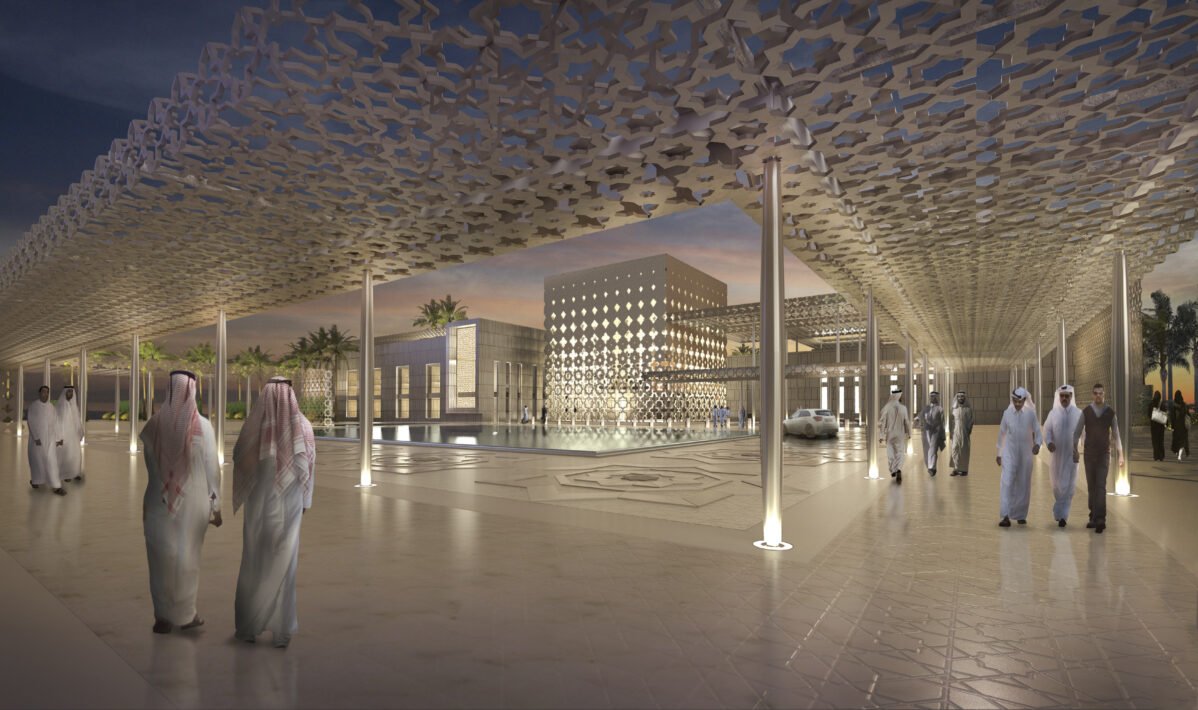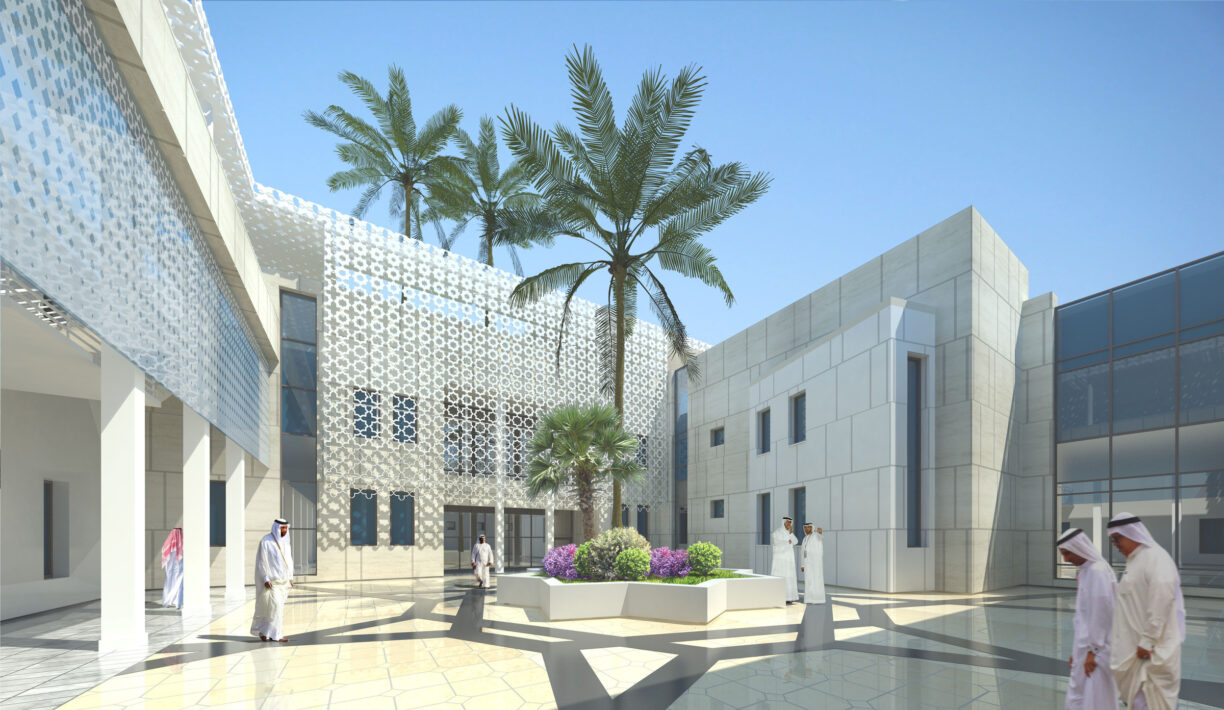The functional layout and form of the 160-bed Al Wakra Psychiatric Hospital reflects a belief that the facility itself can assist the staff in helping the patient’s will to return to society through a deliberate arrangement of space and design cues.
The design includes spaces that allow the patient to transition from “home” to a “neighborhood” of closely monitored activity spaces and a “downtown” environment that every patient shares. The facility provides a calm place for a noisy mind and gently returns that mind to an increasingly interactive world. The planning for Al Wakra Psychiatric Hospital supports this carefully choreographed and discretely monitored residential environment, while the architectural form and materials reflect the comforting scale of a small town. This design envisions a non-institutional environment of nine courtyard buildings to promote healing.
Inpatient accommodations are within discrete two- or three-level courtyard “homes” arranged along a meandering outdoor atrium. Uniting the nine courtyard buildings is a privacy screen to shelter the patient environment, whose design transitions from a dense, nearly opaque form to a delicate lattice. This transformation of materials reflects the patient’s healing process.


