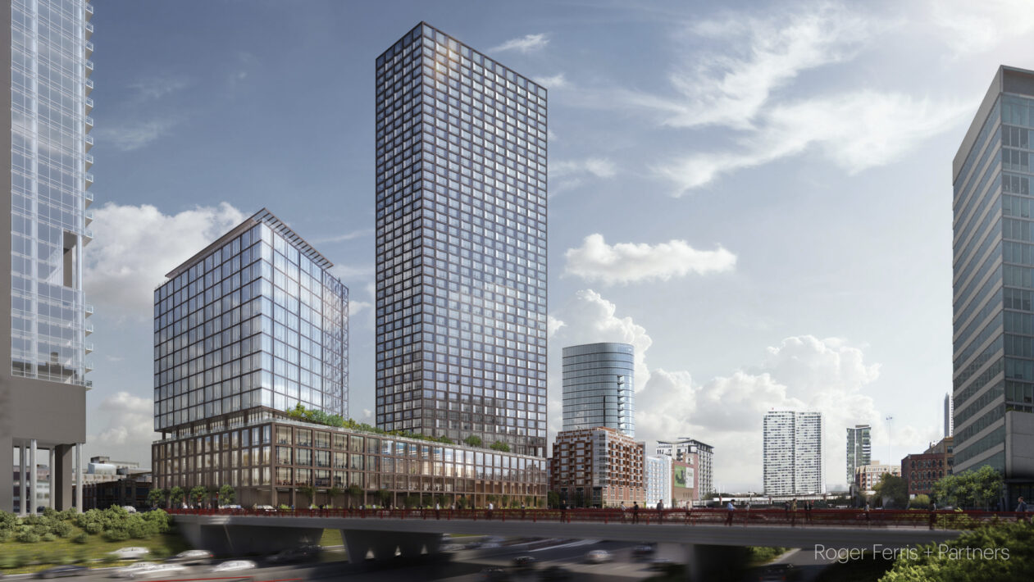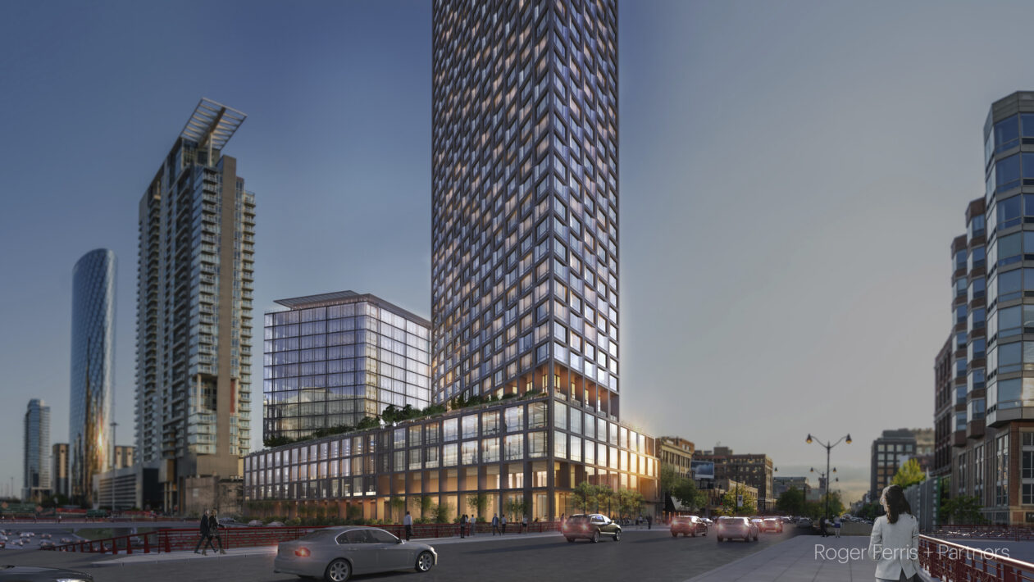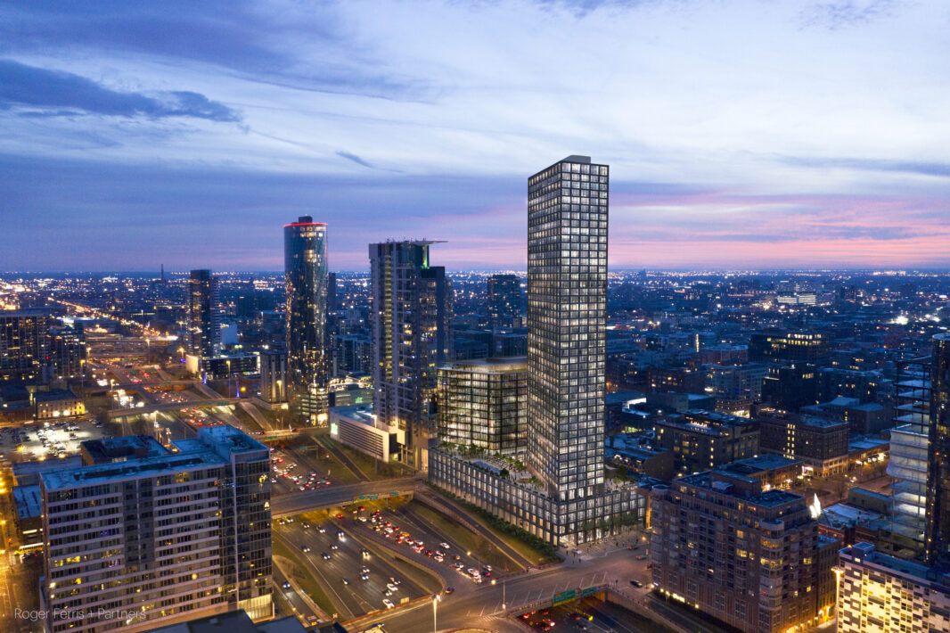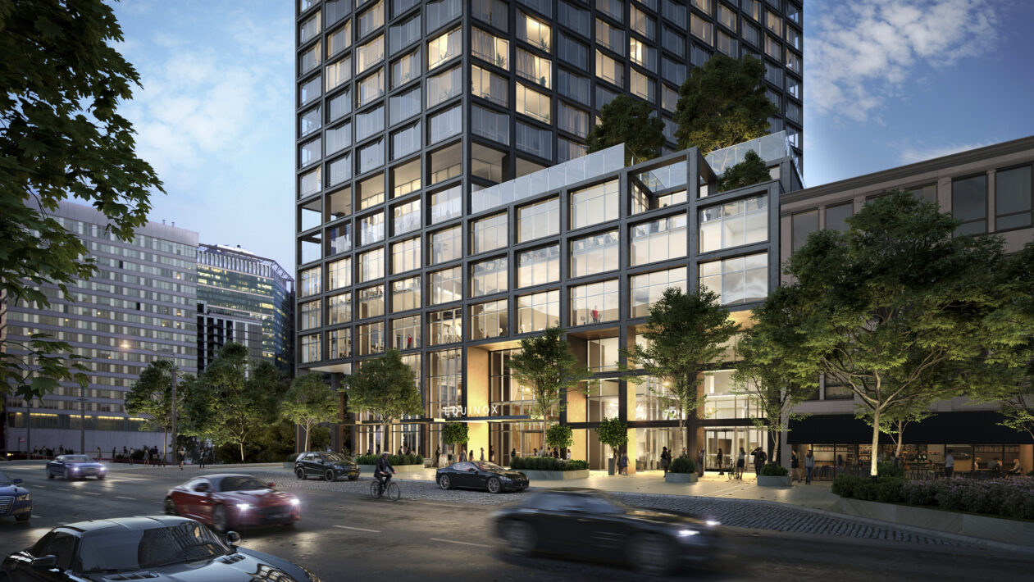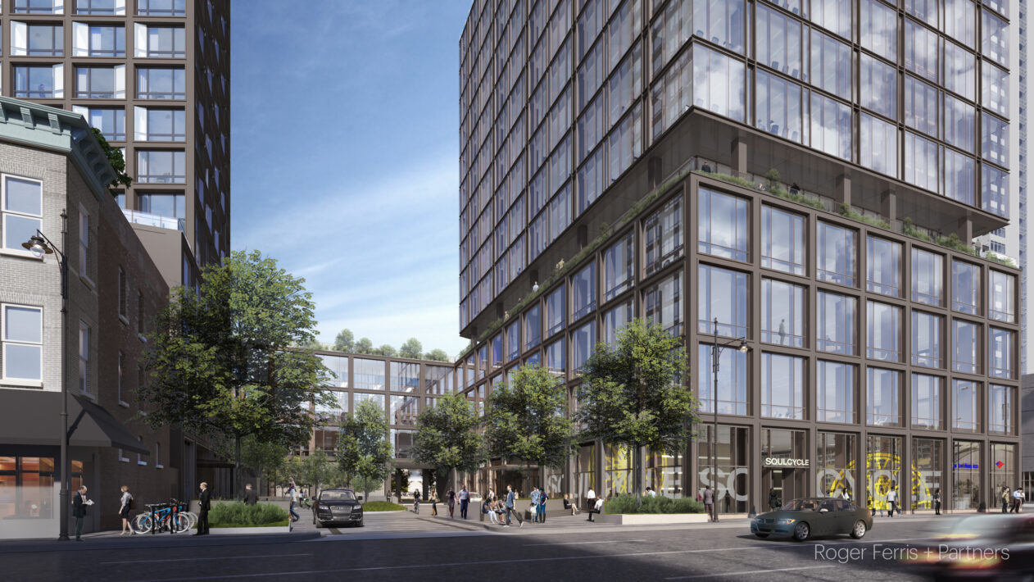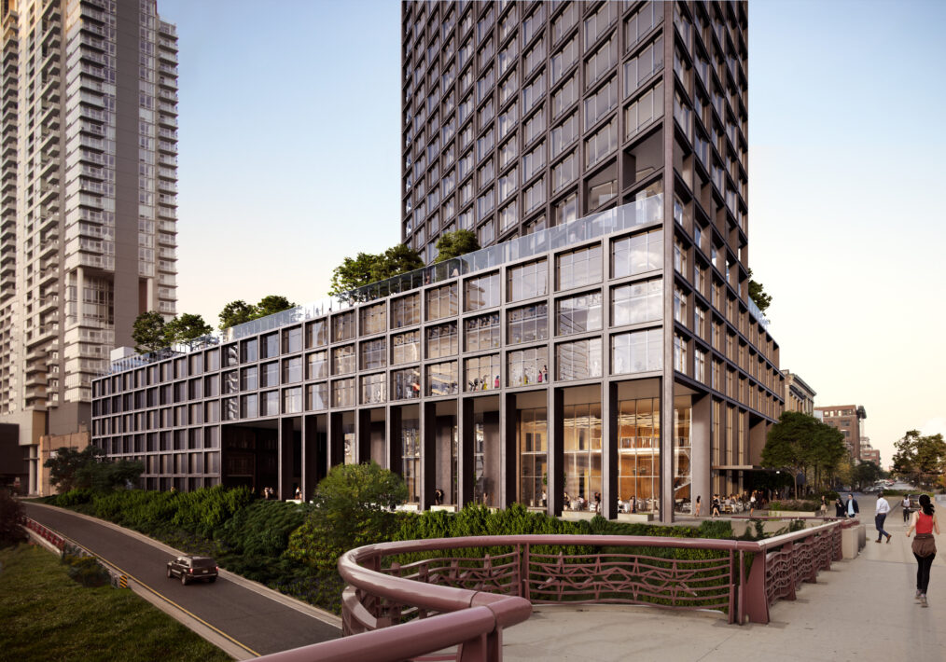725 West Randolph, located on the front corner of Chicago’s thriving West Loop, will serve as the gateway to this dynamic, evolving neighborhood. The 456-foot, forty-two-story mixed-use development features luxury residential apartments, a flagship Equinox Club, upscale restaurant, and two levels of below-grade parking. The angled tower’s design advances the West Loop’s industrial vernacular, informed through the modernist International Style and Chicago School architectural styles that feature exterior steel framing, and large inverted bay windows.
Residential, restaurant, and club entrances are located on prominent Randolph Street at the east end of Restaurant Row, known for its popular restaurants, bars, retail, and residential developments. The development also features a mix of amenity spaces, offices, and building service. An expansive rooftop includes a fifty-meter pool, lounge area, grill station, and private dining—all of which foster socialization and recreation among residents and guests.
The adjacent sixteen-story flagship office tower features floor-to-ceiling windows, expansive views of the downtown skyline, and a dedicated entry lobby for its namesake tenant.
The residential tower is designed to achieve a GBI Green Globes “Two Globe” certification, and the office tower will be certified USGBC LEED 4.0 Core and Shell “Silver/Gold.”
Perkins Eastman serves as the executive architect on the project; Roger Ferris + Partners is the design architect.
