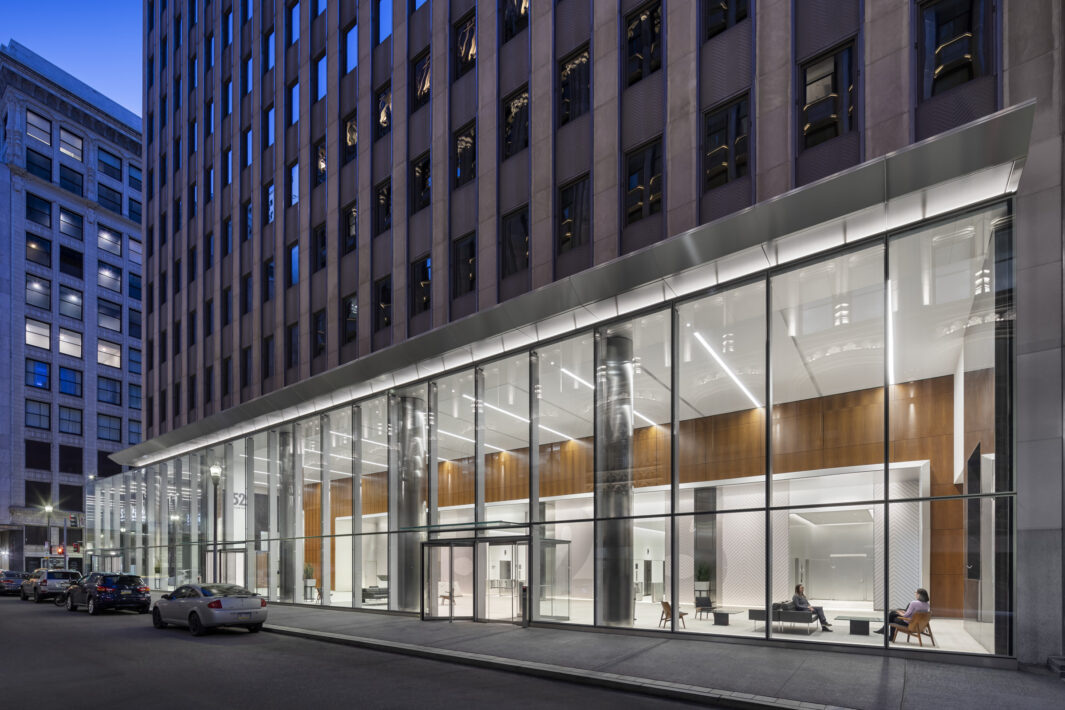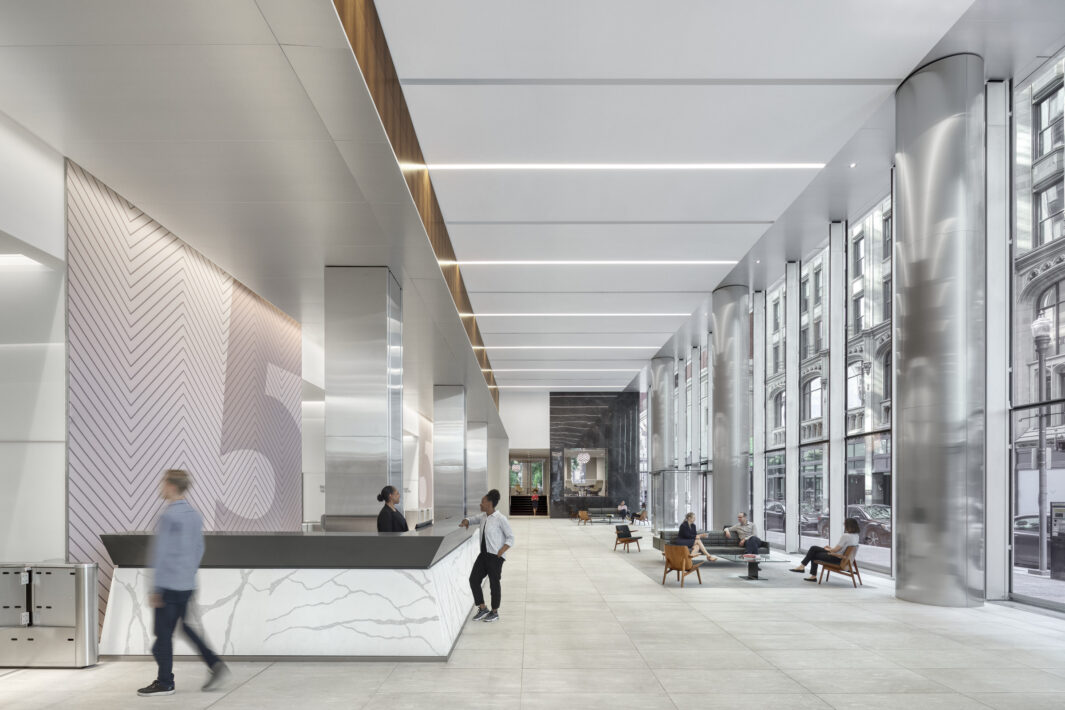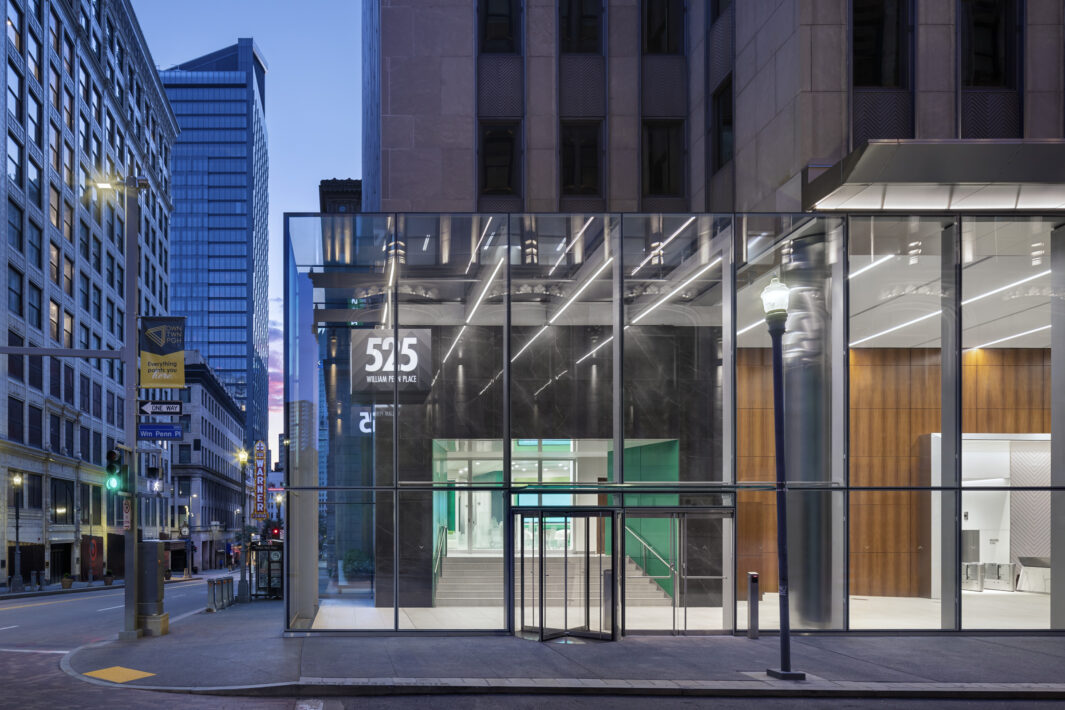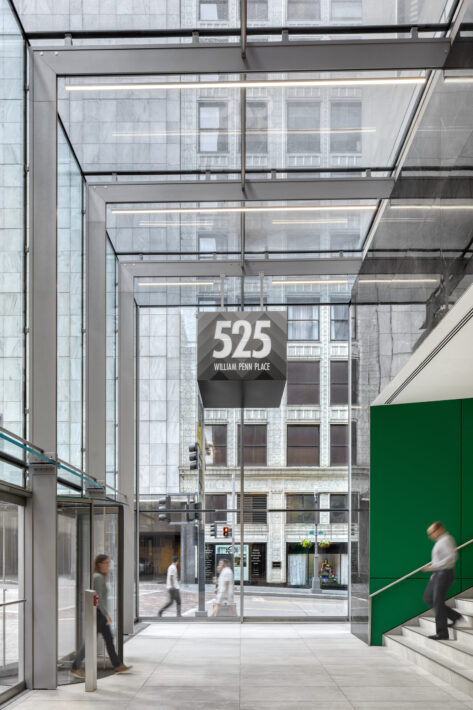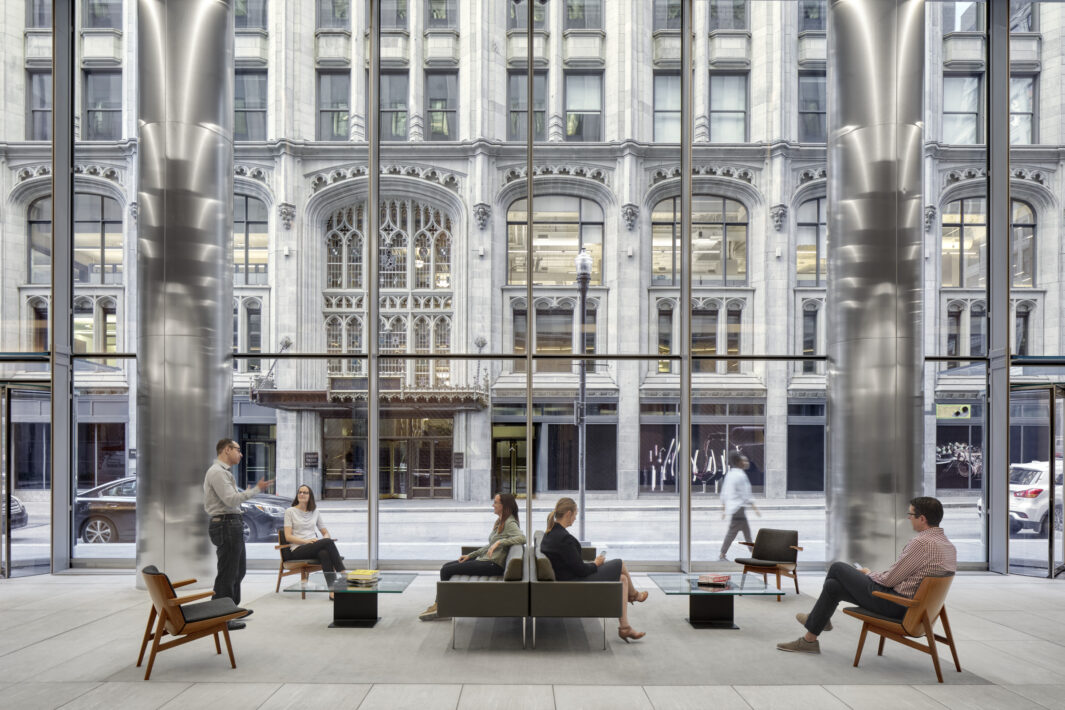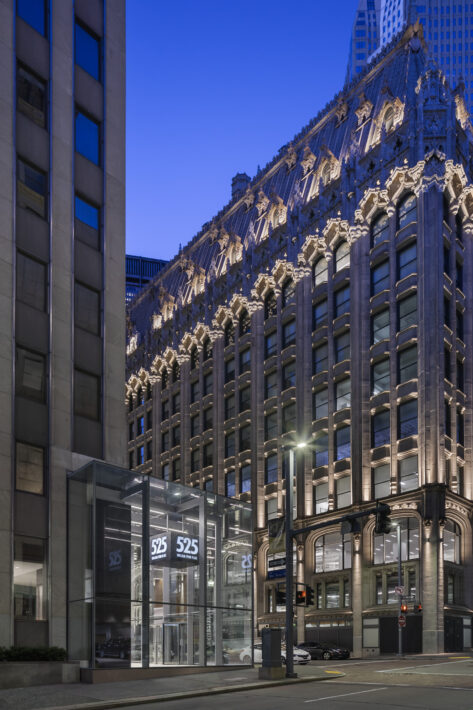New York City-based developer Pearson Partners is repositioning the classic 1951 Harrison & Abramovitz modernist office building, located in the heart of Downtown Pittsburgh. The interior and exterior improvements are intended to attract new tenants, achieve higher rents, and increase the property’s value. 525 was one of the first skyscrapers built in the city as part of the Renaissance I building initiative to rebuild downtown Pittsburgh from the ground up. To reimagine the tower as a premier “Class A” business address, the design team referenced black and white photos from the 1950s to draw on the rich history of modernist architecture in Pittsburgh. The design is rooted in the patterns, textures, materials, and finishes prevalent during this era to pay homage to this classic American corporate tower. The project encompasses a gut renovation of the lobby, addition of a new tenant lounge and fitness center, and an introduction of a new monumental glass curtainwall and entry pavilion along the street level. Carefully weaving new and existing elements together at the street level creates a glass enclosure that “borrows” the classic façade of a neighboring historic building and merges the streetscape into the lobby to create a dramatic new entrance.
