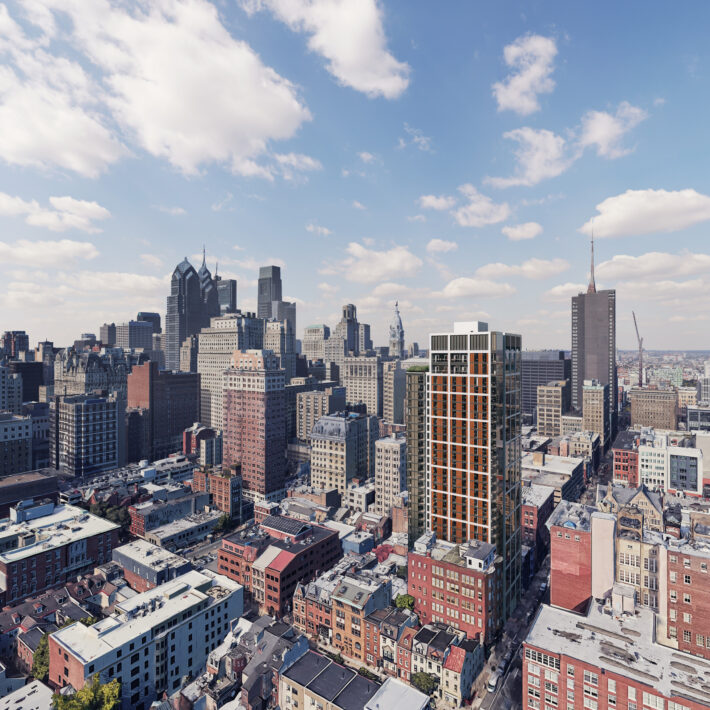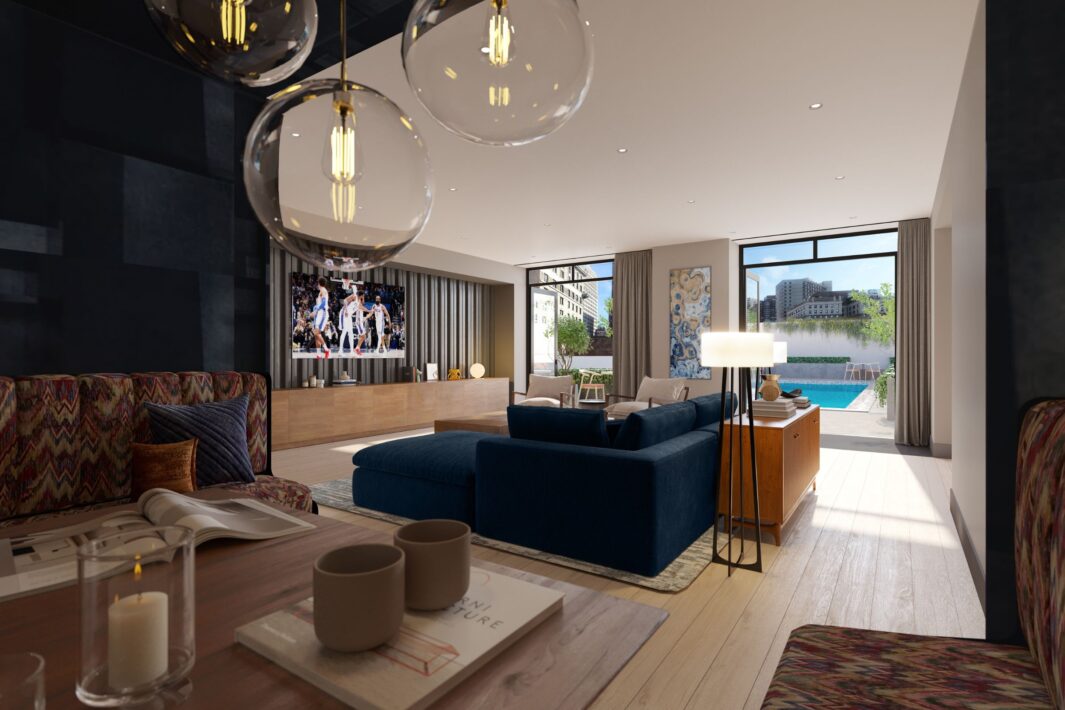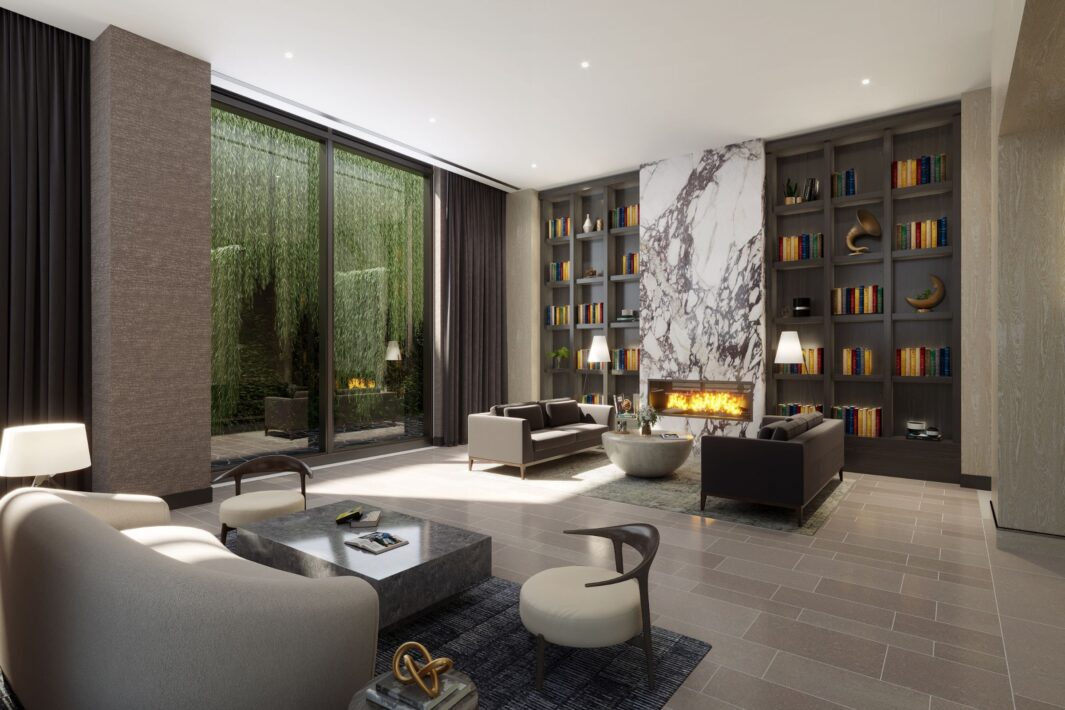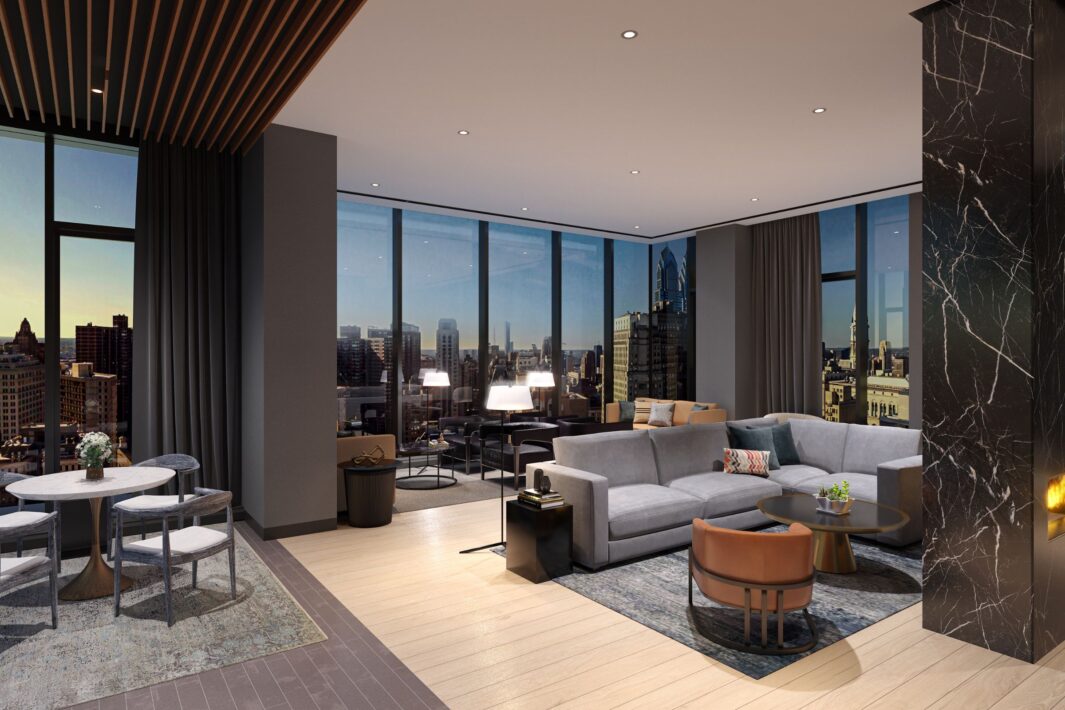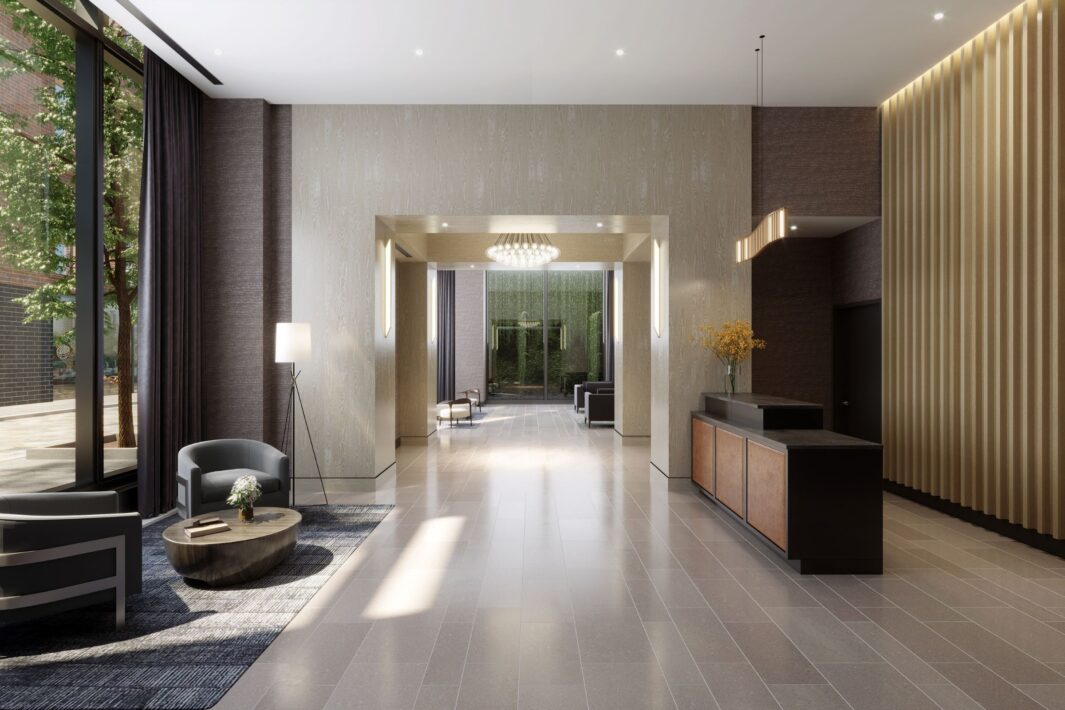Located in the heart of the Washington West Neighborhood of Center City Philadelphia, this 31-story program consists of 28 levels of residential apartments and upper-level penthouses that total 376 residential units, in addition to two levels of lobby and retail. The third floor offers enticing amenities, including an outdoor pool, lounge, game room, sauna, fitness center, yoga room, kitchenette, and conference room. The 30th-floor terrace provides pristine views of the city with an attached lounge, kitchen, and dining room.
A textured façade with cantilevered end bays hugs the length of the tower, with three-story modules that break up the expanse and enhance the structure’s charm. The material and color of the building take their cues from their surroundings, supplementing their context and enriching the skyline. The modern, clean-lined interiors feature a rich palette of stones, woods, and mixed metal, while large windows offer views of the city.
