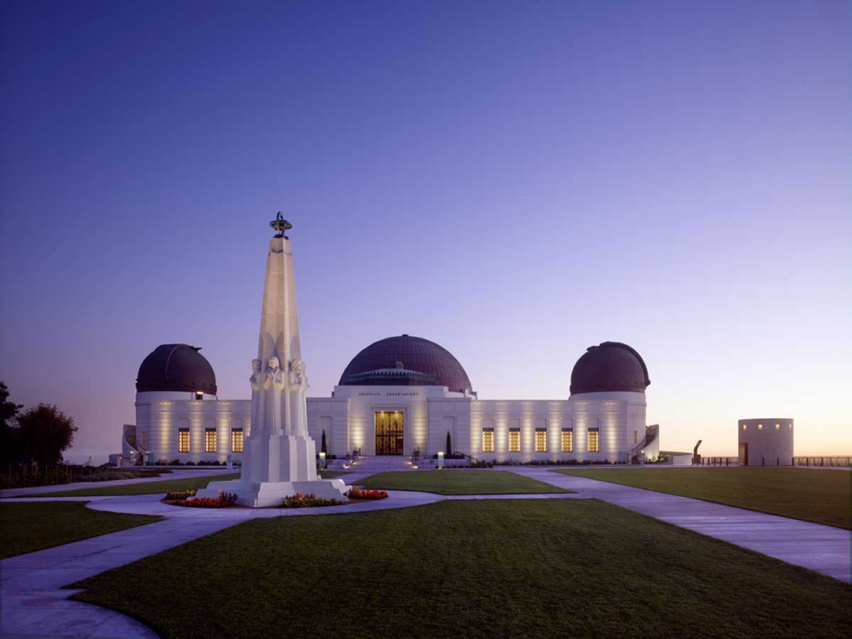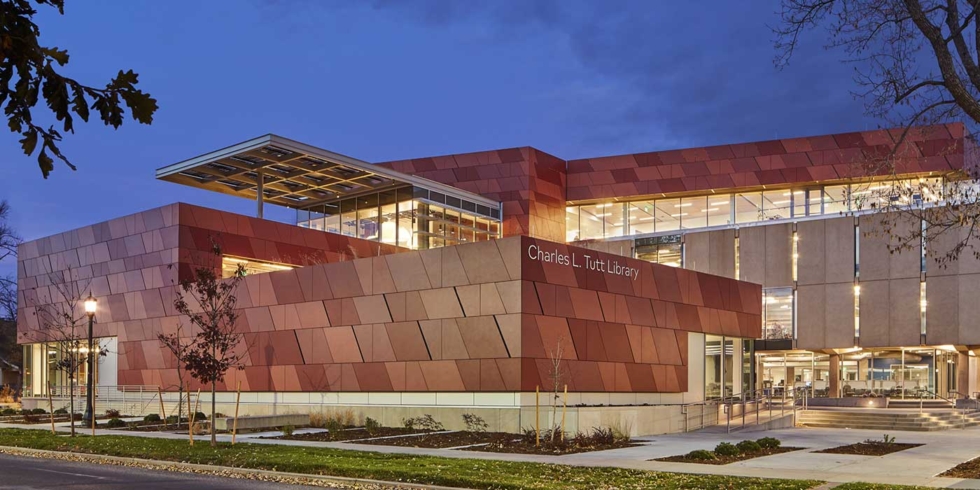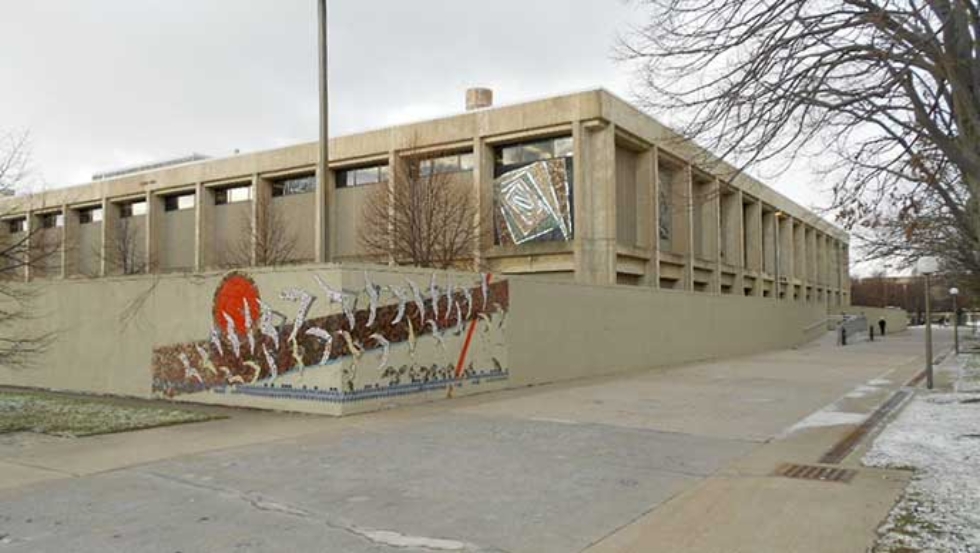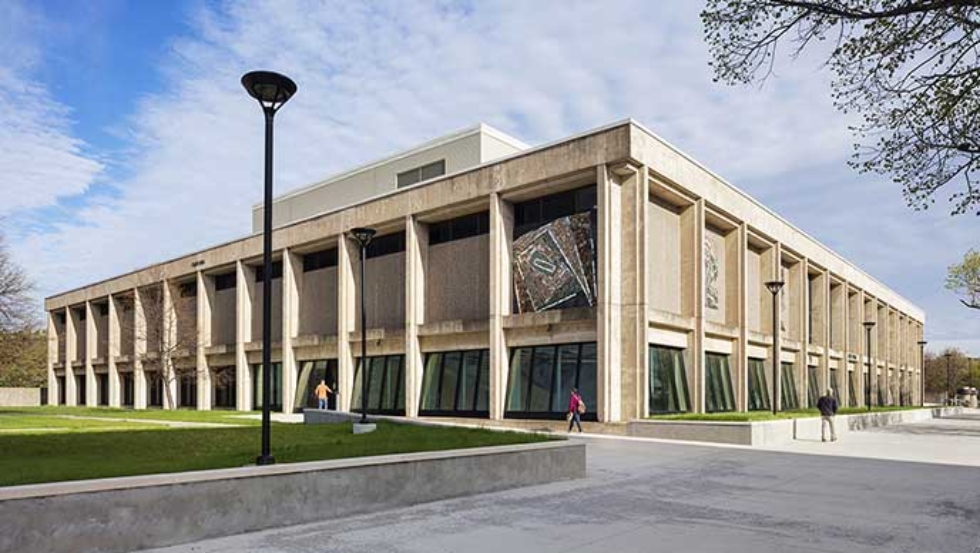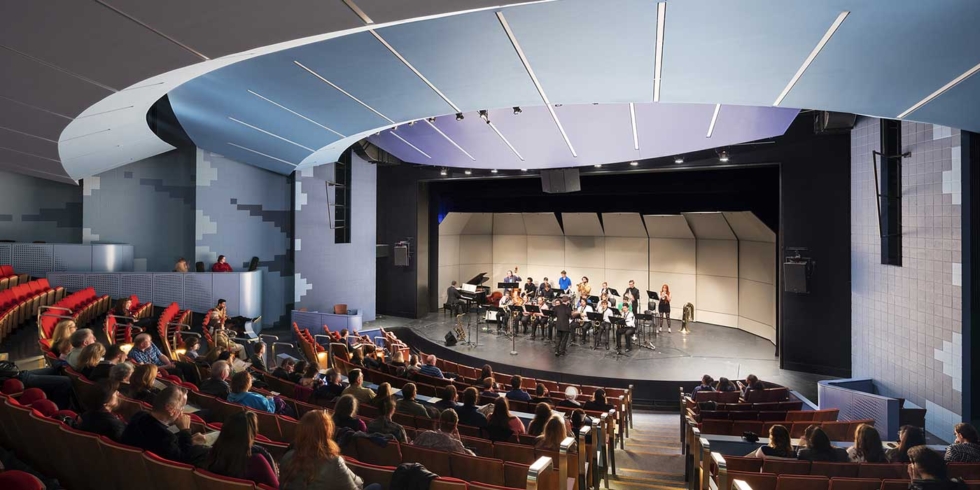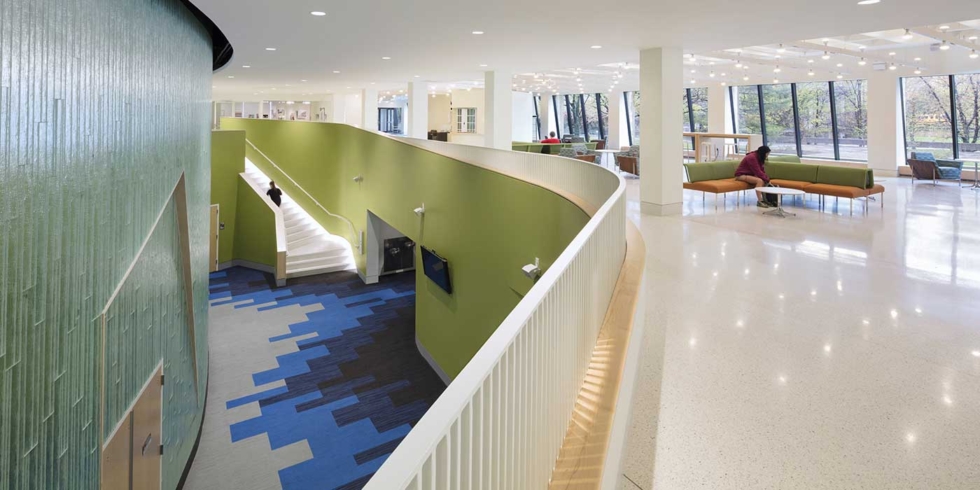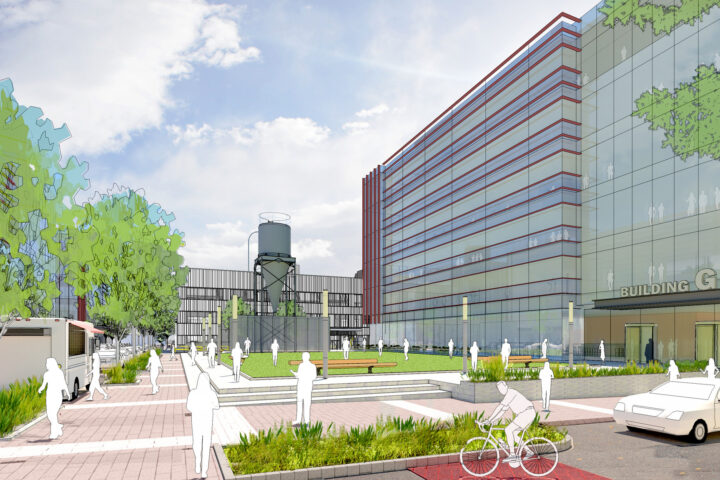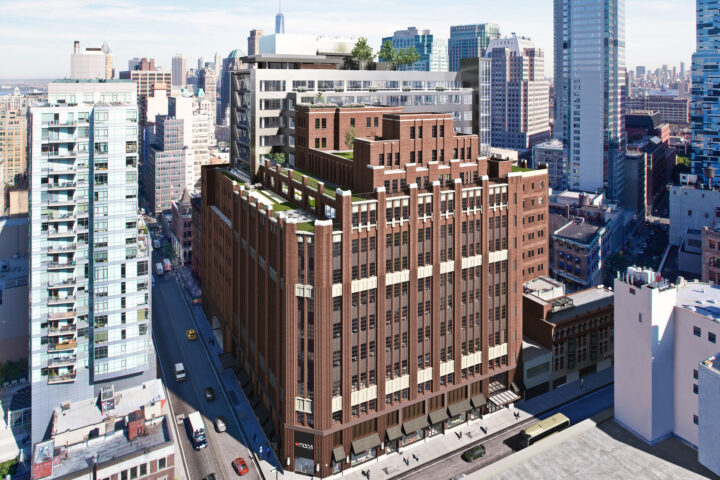A Once and Future School

A courtyard leads to the new glass entry at Ron Brown College Preparatory High School.
Ron Brown Photographs by Andrew Rugge © Perkins Eastman
The team at Perkins Eastman DC had already completed a community center and library situated around parkland in the city’s Deanwood neighborhood in 2011, but when the former Ron Brown Middle School was closed for lack of enrollment in 2013, the dated, vacant school building became a weak link along the recently upgraded park and recreation area. Recognizing its key location, however, the city government asked the firm to transform the building into a magnet high school. “They wanted to address unmet needs of the student population in new and creative ways,” says Perkins Eastman K-12 Practice-Area Leader and Principal Sean O’Donnell. “One of these ways was to create a high school for young men of color.” Our team, along with Gilbane Construction, were given a super-accelerated schedule: They wanted the first students to enter Ron Brown College Preparatory High School within seven months of the project start.
Given that timeline, the design team wanted to achieve maximum effect with minimum intervention, so even though the old building was aesthetically nothing to write home about, re-using it was a foregone conclusion. The solution was to focus on a few “big moves,” as O’Donnell describes them, to make the architecture meet the school’s values and aspirations, which are to encourage students to achieve their highest academic, social and emotional potential. Starting at the entry, a narrow connector between the school’s main, three-story sections, the new design replaced its brick cladding with glass. “It felt like a fortress – it was intimidating, uninviting,” O’Donnell says. The new breezeway offers a view from the front of the building through to its courtyard and the park beyond, and its glass panels feature images of significant figures in African American and Latin American culture to provide inspiration from the moment students walk through the door.

The renovation more effectively connects the school property to the community park behind it.
The next moves were to give the school’s two wings a heart and soul. The academic wing’s library was a largely enclosed, single-story space off the entry. To punctuate the importance of learning and scholarship, the new design expanded the library up through the second story and added a curtain wall of glass that visually expands the space into the courtyard.

A double-height glass wall invites the school’s pre-existing courtyard into the new library and media center.
“The library was key as a place of high aspiration, high achievement,” O’Donnell says, making it the heart of the school’s mission. A new Fraternity Hall stretches out from the other side of the entry, lined with artwork depicting famous alumni and other notable men of color. It’s where students gather in the mornings, and also where the school’s community gathers to talk through issues collectively—in other words, the building’s soul.

Fraternity Hall at Ron Brown College Preparatory High School.
The entire project is a lesson that existing buildings—even if they seem drab—can offer potential to be so much more, O’Donnell says. “We give what’s existing a fair shake to be part of the solution. We’re not just here to do great architecture. We’re here to create great places to learn,” he explains. “You often realize that with a couple of strategic moves, an existing building can rise to that challenge.”
