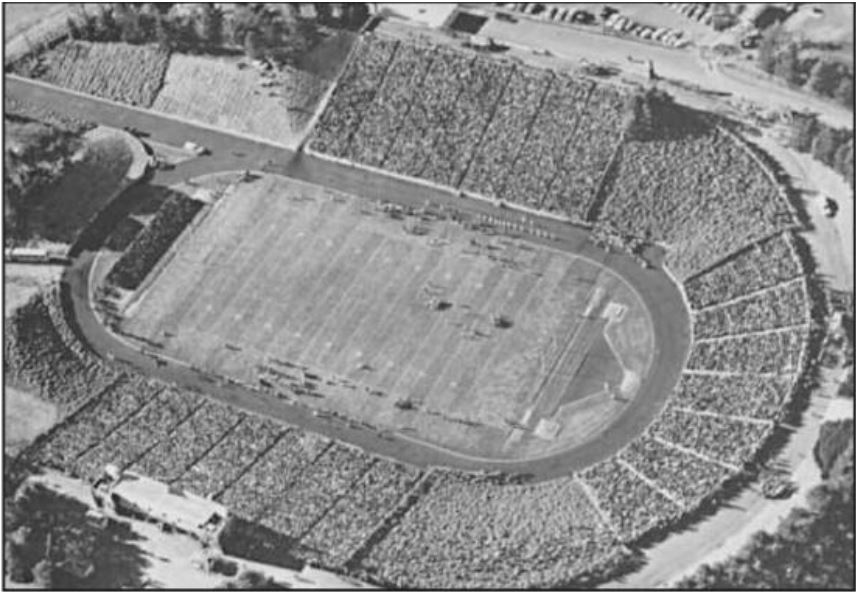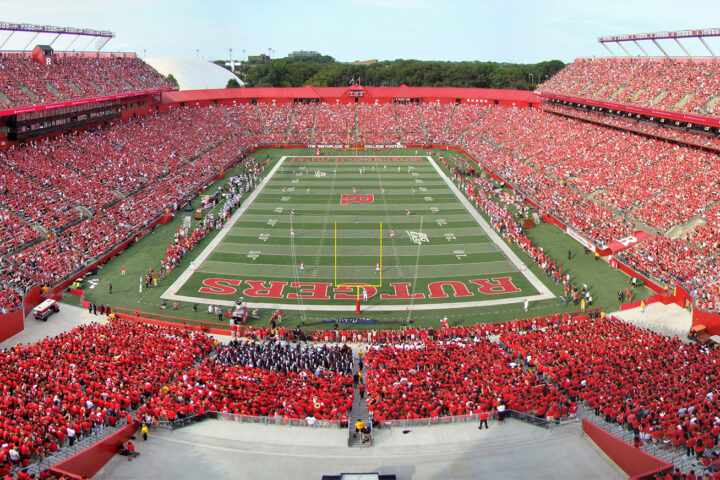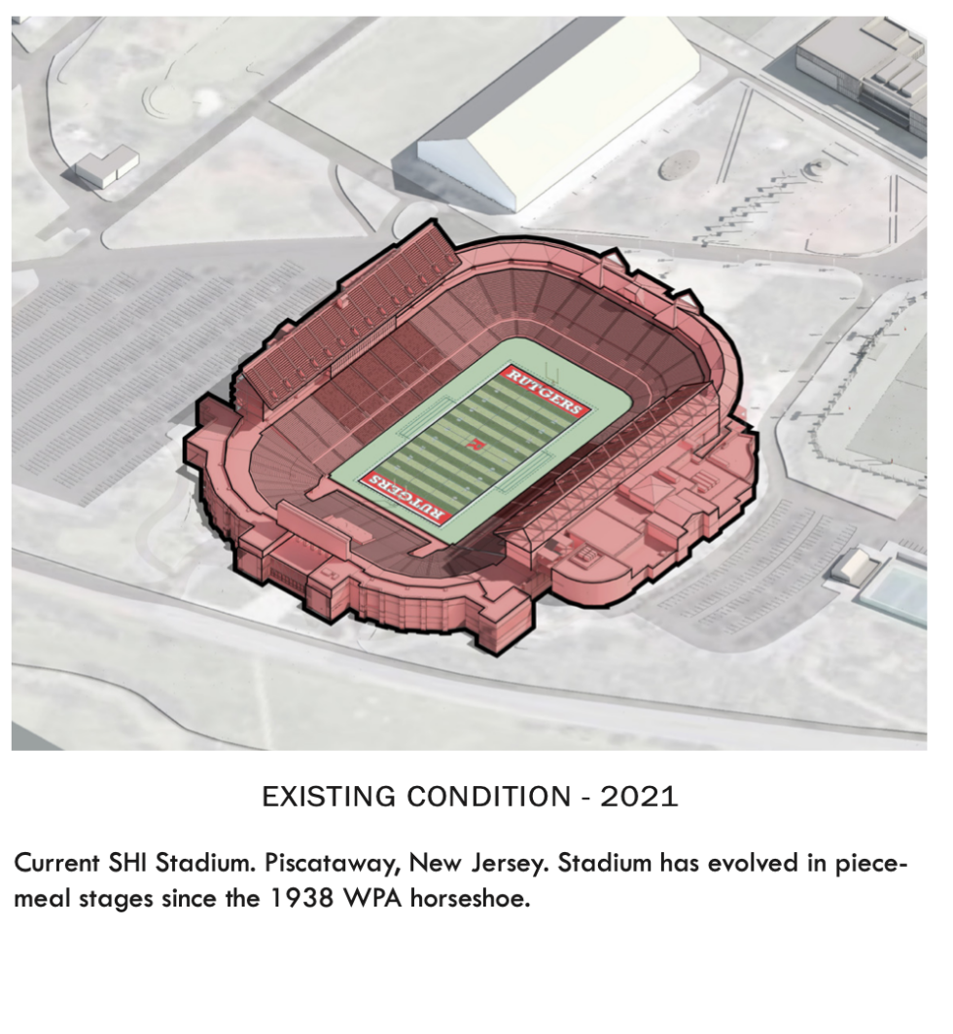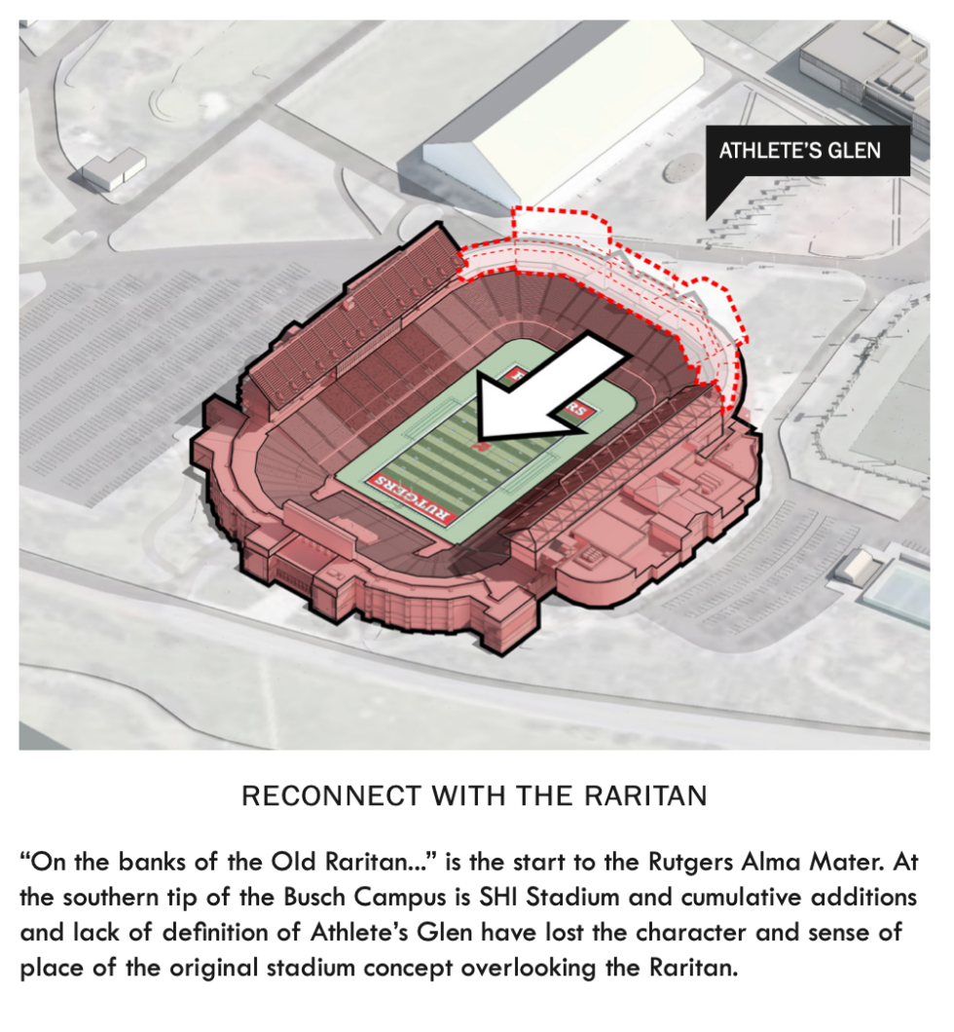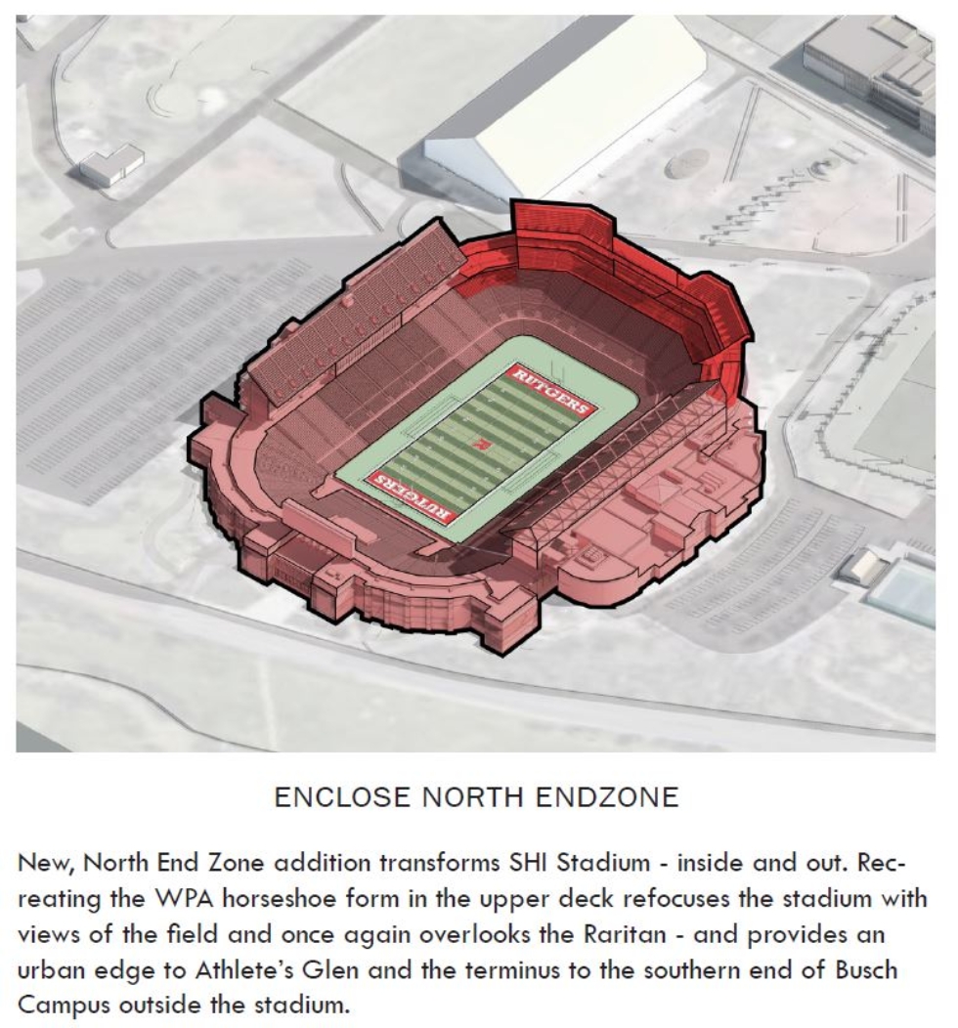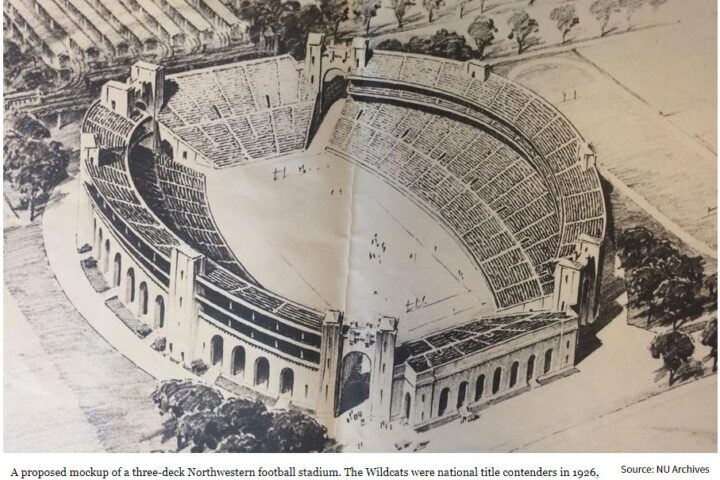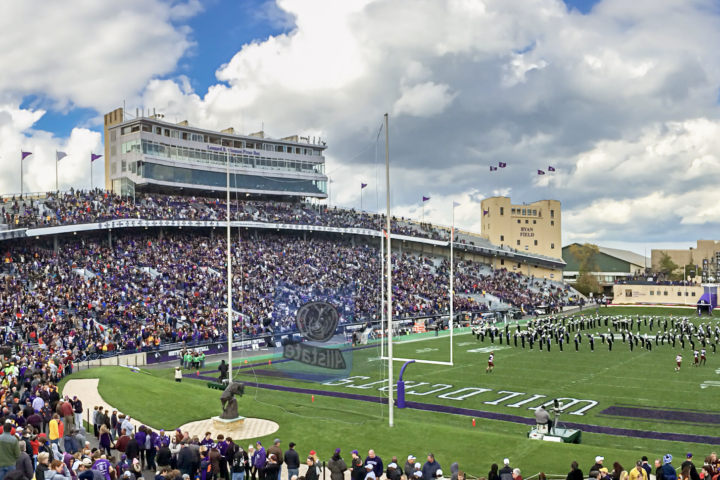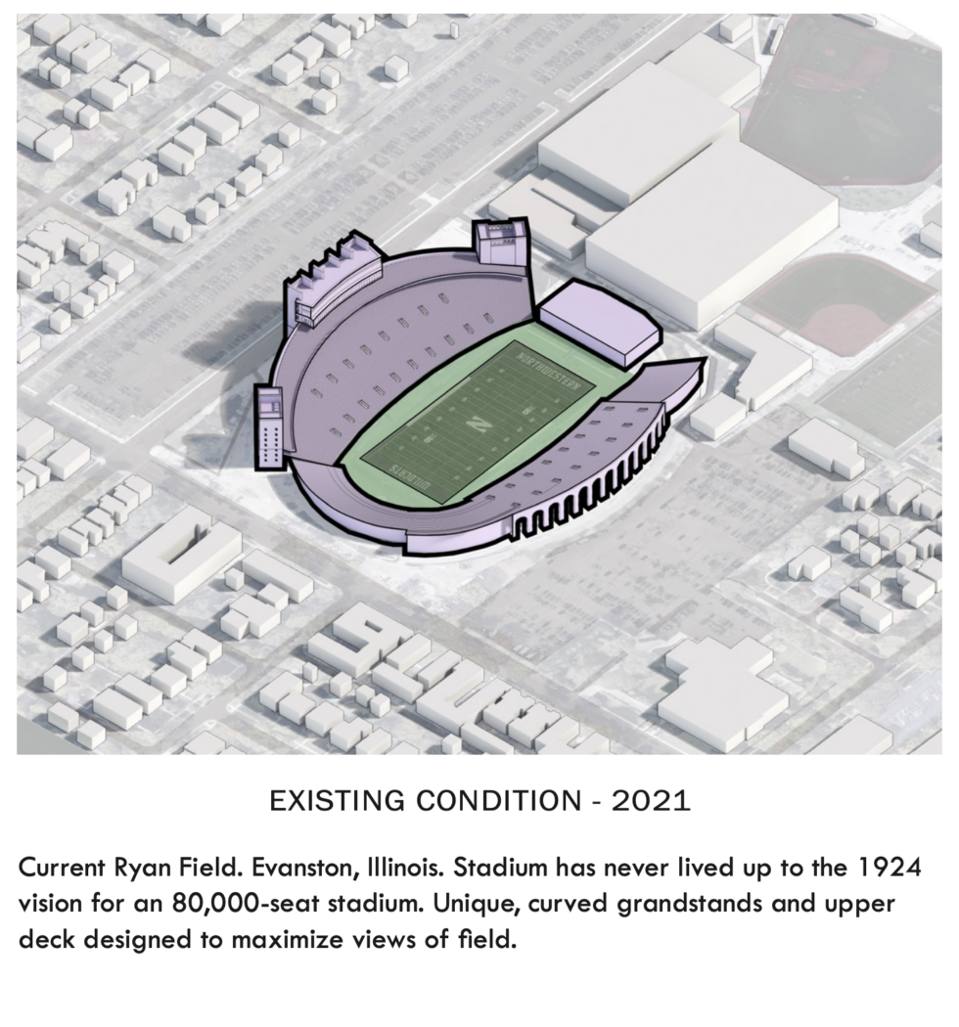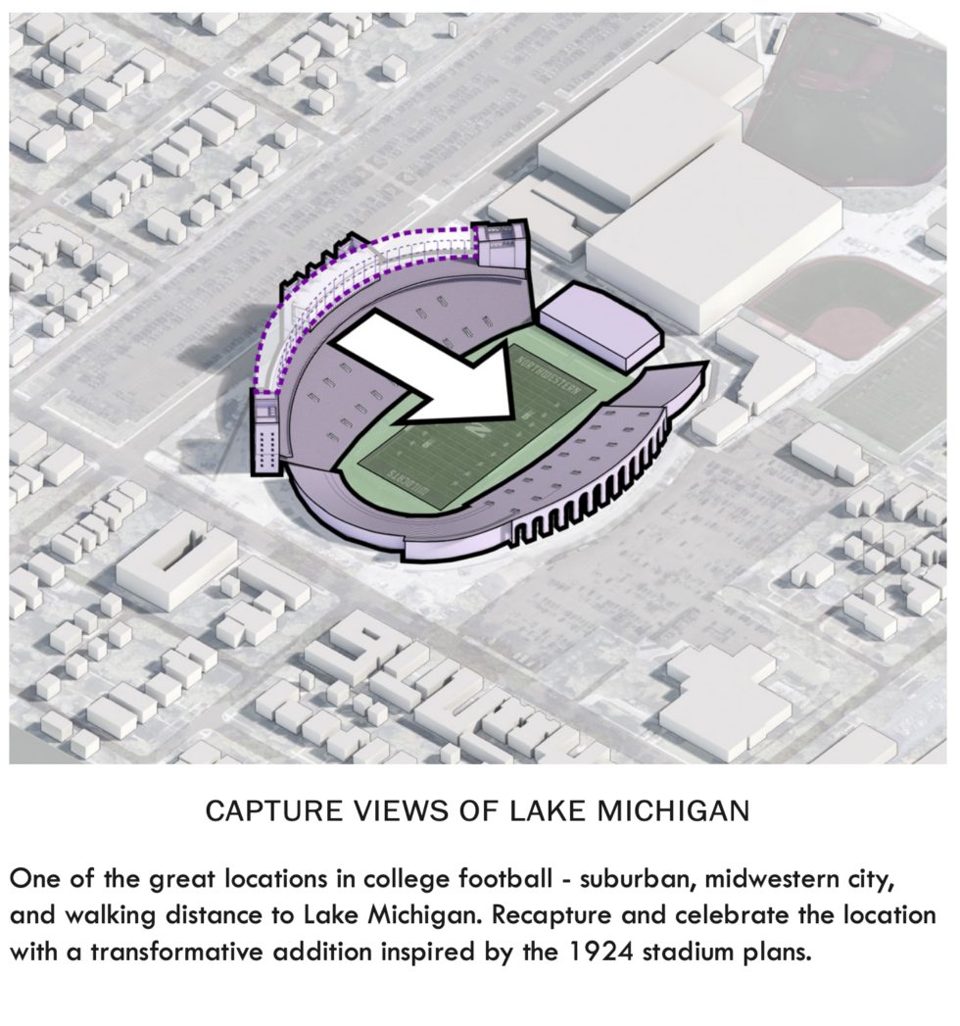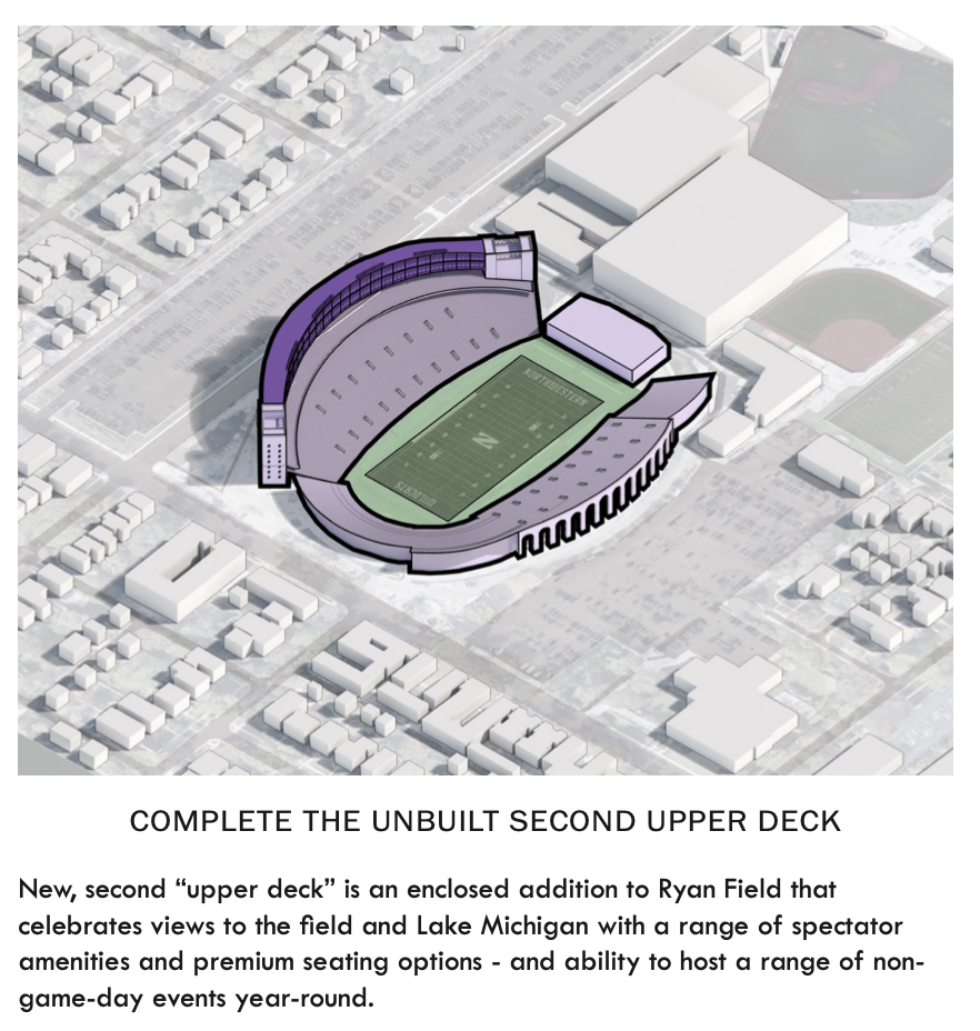At the core of the Perkins Eastman Sport team of architects and planners is a creative “what if” approach to the places where sports occur. While most sport projects and clients are focused on and specific to their project needs, vision, and goals, the PE Sport team was able to make use of some down time during the COVID pandemic to think about what we would do as designers—just because, and, you know, what if?
The PE Sport team decided, unsolicited, to explore some “what if” possibilities at two B1G Conference institutions – Rutgers and Northwestern universities. PE has been involved at Rutgers University as one of that institution’s trusted advisors, and has helped to plan and design many of its athletic facilities—including the Marco Battaglia Football Practice Complex and the RWJBarnabas Health Athletic Performance Center—since they joined the B1G Academic Alliance in 2014. Additionally, PE has always had a soft spot for Chicago and the family lineage of Co-Founder and Chairman Brad Perkins, who grew up in Evanston—within walking distance of Northwestern’s campus.
Working independently and without interaction from either Rutgers or Northwestern, the PE Sport team explored what might be, what could be, and “what if” each university’s stadium lived up to its past and future potential.
Specifically, the design team envisioned what Northwestern’s Ryan Field and Rutgers’ SHI Stadium might look like with hypothetical, transformational additions. Digital models of each stadium and their environs were constructed and teams explored their history, tradition, and context. The goal of the investigation was to develop and explore a singular, transformational addition sensitive to each stadium’s history, contextual setting, and stadia best practices.
Now that college football season is in full swing, let’s take a look:
