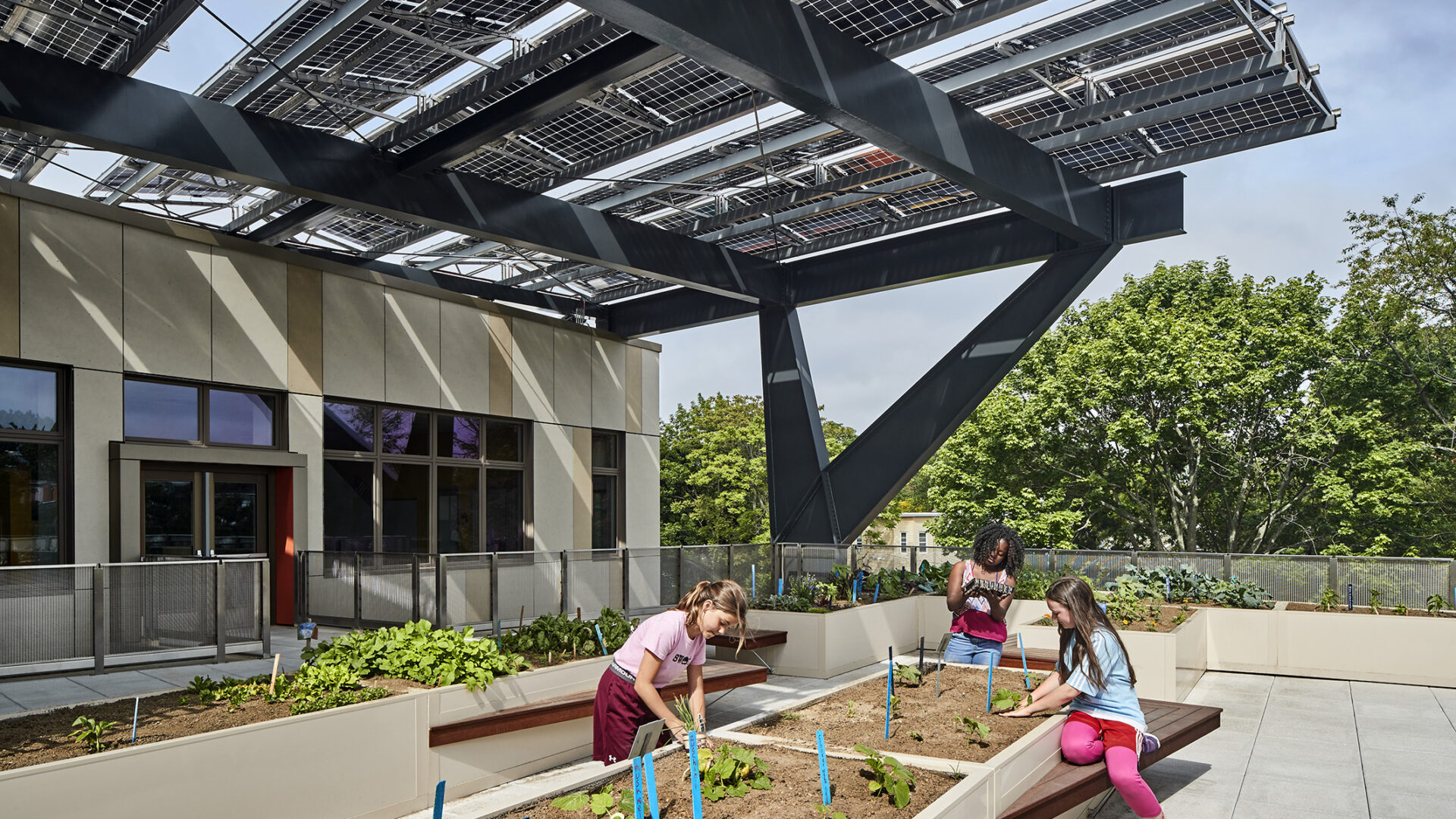
Children at the Dr. Martin Luther King, Jr. School in Cambridge, Mass., tend raised beds in a rooftop garden shaded by solar panels. Photograph © Robert Benson
The past year has shown that healthy schools are quite literally the key to a healthy economy. When our schools falter, so do millions of families. School buildings should be protecting their health and helping them teach and learn, but that’s not happening: “Every weekday, there are more people – over 56 million – in America’s schools than in any other workplace. Approximately half of these schools, especially those in urban and rural areas, are in disrepair,” according to a letter to the Biden-Harris Administration that Perkins Eastman signed with more than 150 of the nation’s leading AEC firms. It urges the administration’s climate leaders to enact strong building-sector policies in its mission to fight climate change.
“Promoting Healthy Schools for All” is one of the letter’s six recommendations “to engage in the transformation and decarbonization of the built environment,” the Feb. 19 letter said. This article is the first in a series illustrating how we at Perkins Eastman have already been living out the goals outlined in each category. Our educational practice in particular has been a leader in designing next-generation school facilities that are not only climate-friendly, but have shown that great design can improve health and happiness—and as a result, student performance, enrollment, and graduation rates.
Under the leadership of Sean O’Donnell, FAIA, LEED AP, the K-12 Education practice started charting this path more than a decade ago with design and research that’s gotten better with each new commission:
Dunbar High School, Washington, D.C.
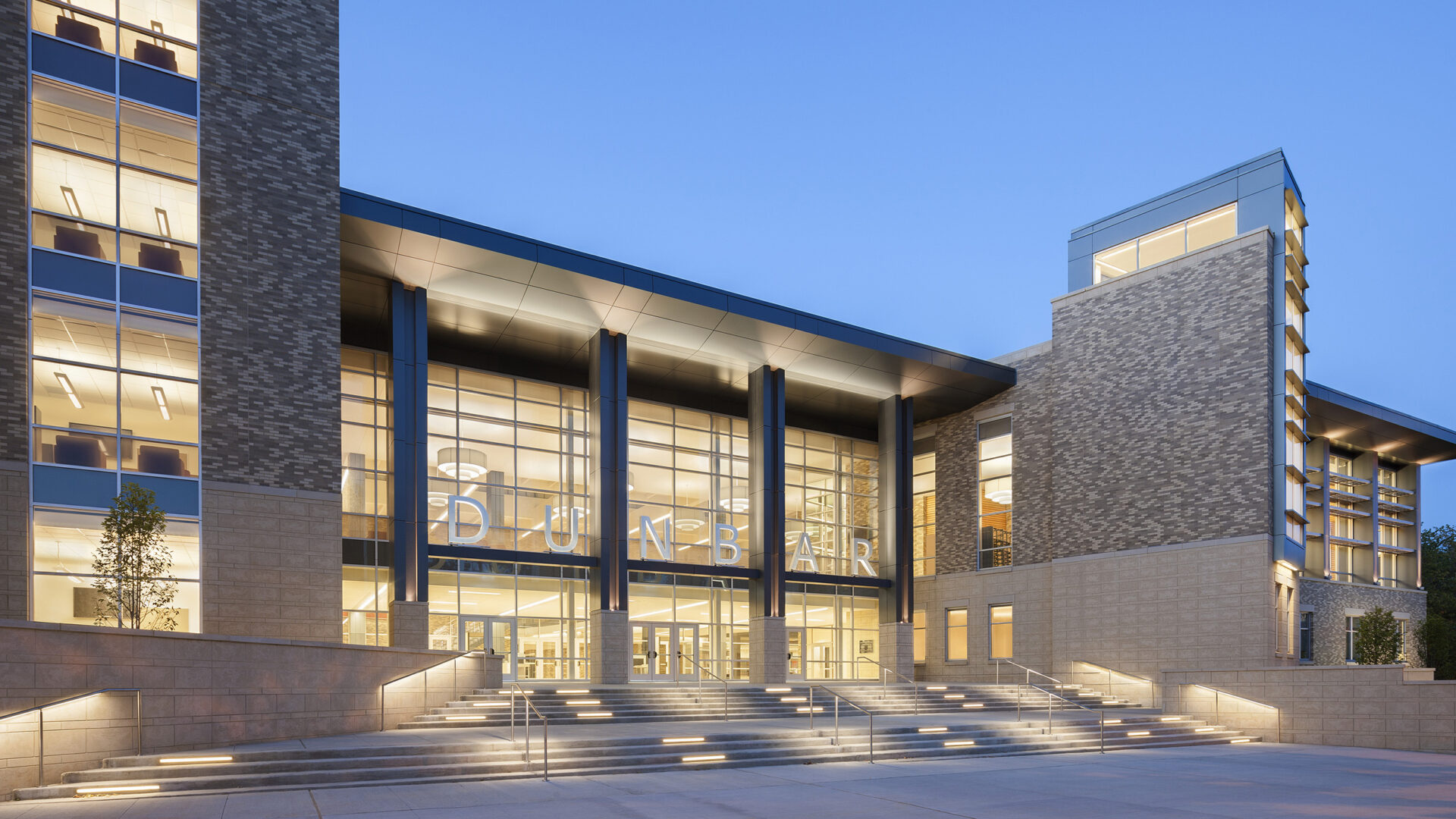
Dunbar Senior High School’s entrance welcomes the school and the community into its healthy, high performance learning environments. Photographs © Joseph Romeo
The U.S. Green Building Council called Dunbar Senior High School “a masterpiece of a green learning environment” when it granted the project a Platinum rating with the highest number of points ever earned in its LEED for Building Design + Construction for Schools program. Dunbar opened to acclaim in 2013 with myriad efficiencies:
- An extensive geothermal heating and cooling system under the football field saves DC Public Schools about $300,000 in annual costs.
- Solar panels across the roof—then the largest solar array in the city—generate enough electricity on a sunny day to light all 56 classrooms for eight hours – a 14-percent savings in electrical costs.
- Two 20,000-gallon cisterns under a service road capture rainwater to be reused as non-potable water for flushing toilets and irrigation, saving 1.4 million gallons of water per year compared to a typical high school.
- Extensive daylighting reduces the need for artificial light, thus saving additional energy costs.
- Overall, the new design emits 30 percent less greenhouse-gas emissions than the 1970s Brutalist-style structure that preceded it.
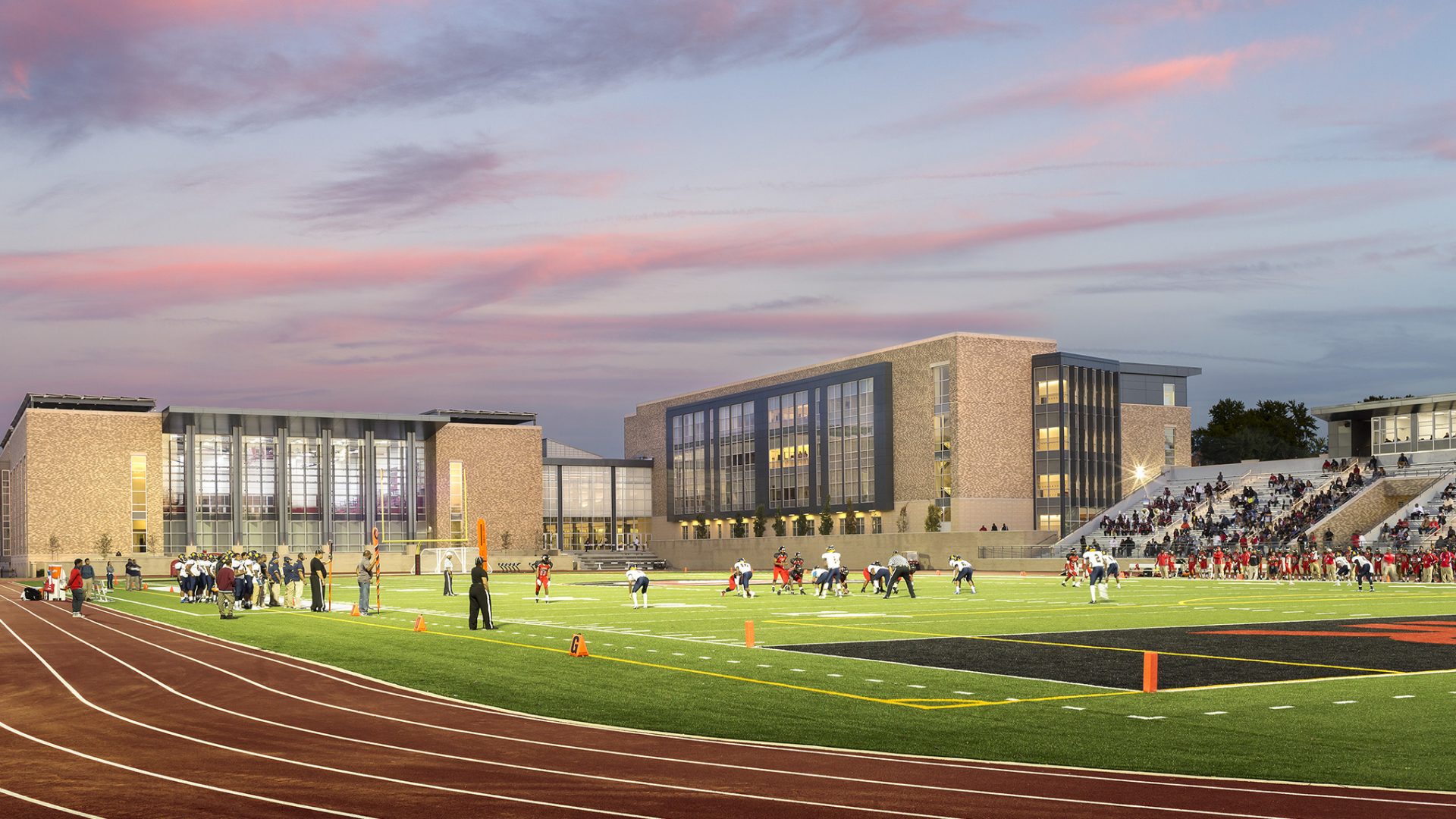
Dunbar’s football players and their fans may not realize they’re playing on top of a massive geothermal system that heats and cools the school.
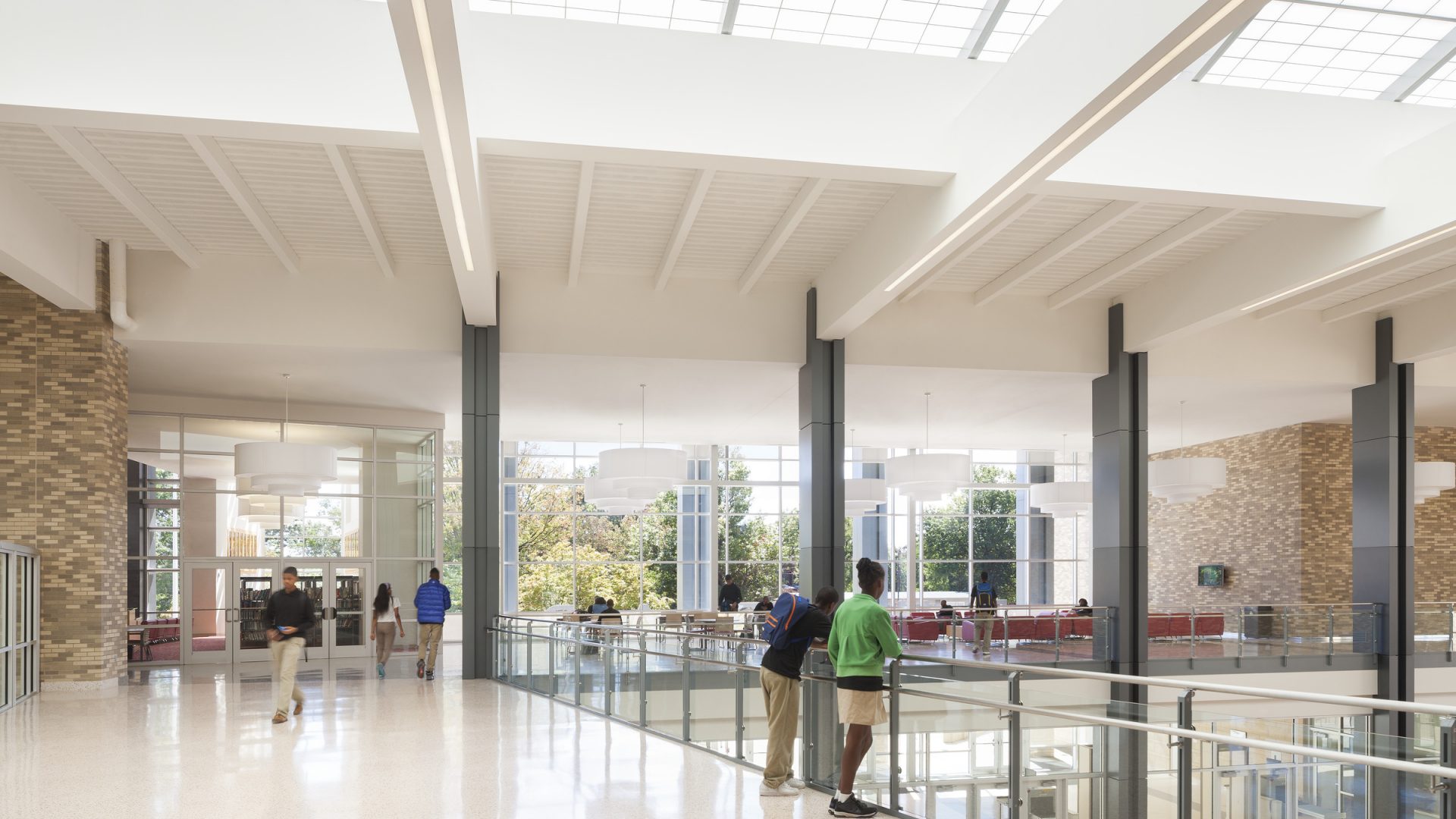
Expansive windows and skylights connect students and teachers to their community and enhance the learning environment through pervasive natural light.
Just one year after Dunbar opened, it recorded the highest-percentage gains in reading and math scores of any high school across the city. Enrollment and graduation rates also increased. “The question was, how does design influence those educational indicators?” says O’Donnell, the project’s principal-in-charge. “It gave us a new sense of urgency to find out.” What followed, he says, was a commission that advanced the team’s knowledge even more—the PreK-8 Dr. Martin Luther King, Jr. School in Cambridge, Mass., “which is where we really got good at this.”
Dr. Martin Luther King, Jr. School, Cambridge, Mass.
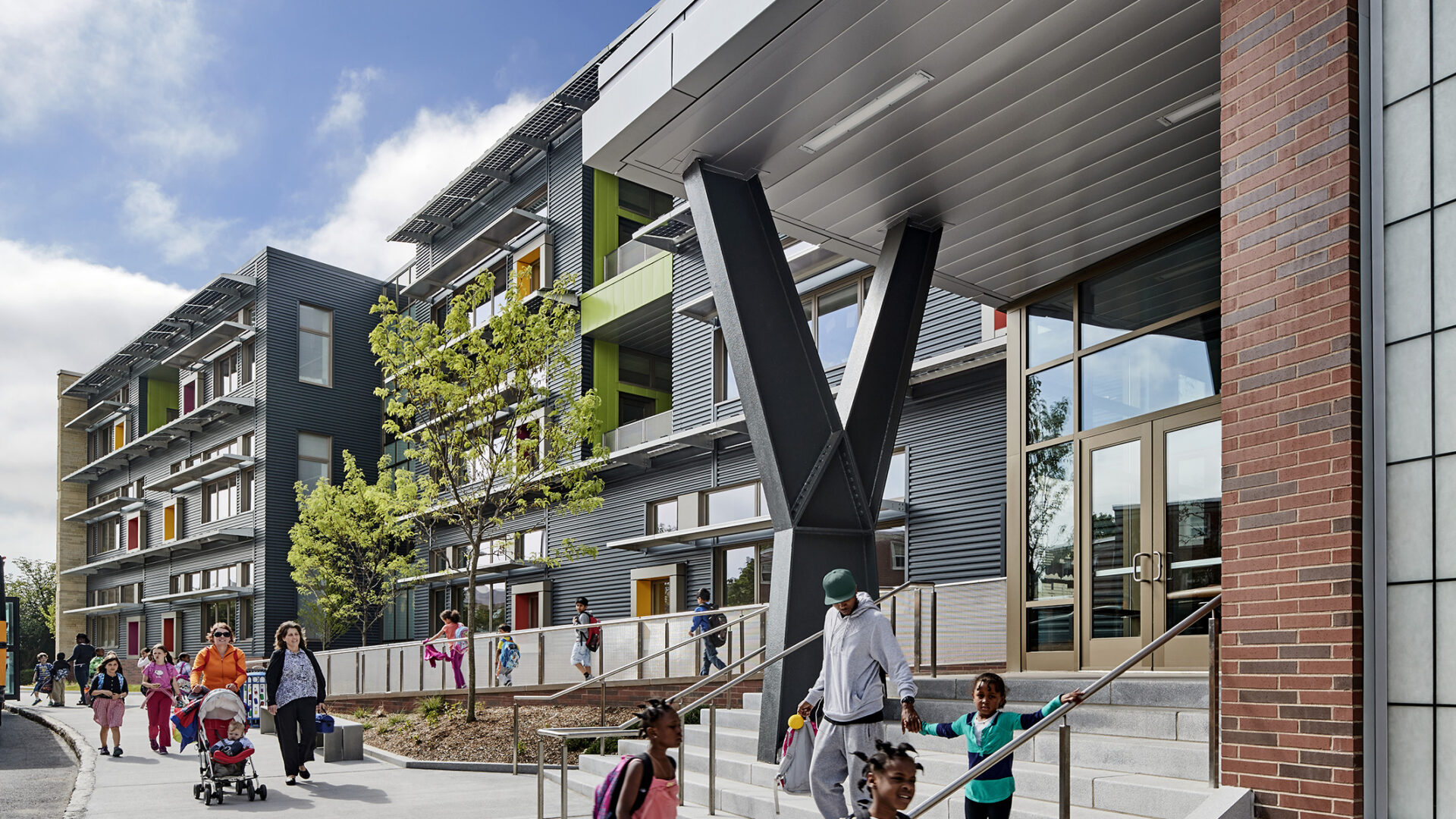
Solar shades protect the Dr. Martin Luther King, Jr. School’s ample daylighting from the sun’s heat and glare.
Photographs © Robert Benson
Opening two years after Dunbar, MLK was a new complex that replaced another obsolescent Brutalist school building on the campus that once held Pre-K, elementary, and middle-school populations. Its LEED-Platinum score is second only to Dunbar’s across the world. “The Dr. Martin Luther King, Jr. School sets a high bar for quality and environmental responsibility,” Anisa Heming, the director of the USGBC’s Center for Green Schools, said in an article for School Construction News. “Any visitor to the school can tell the care and commitment that went into its design and construction, made visible by its rooftop garden, welcoming auditorium, public art, and daylit classrooms.”
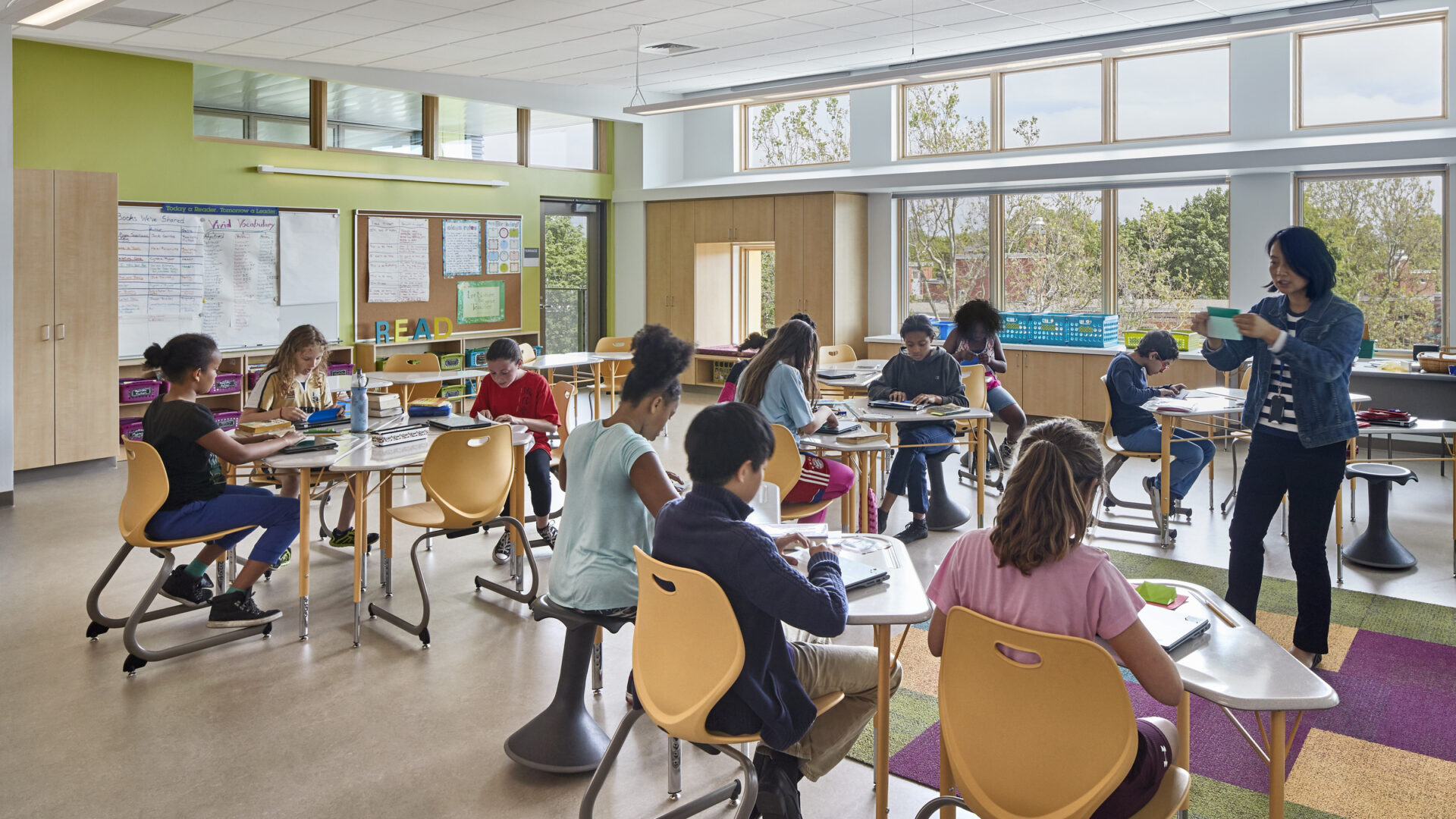
Interior light shelves above the main windows bounce daylight deep into the classrooms. Teachers surveyed said
they prefer to keep the electric lights off as a result.
O’Donnell and his team applied the same high-performance design standards to MLK as it did with Dunbar, intending them as a prototype for future renovations and construction throughout the city of Cambridge and nationwide. Perkins Eastman then conducted pre- and post-occupancy studies to determine how design and teacher/student performance were related. Metering devices measured temperature, daylight, sound and air quality, while questionnaires assessed satisfaction with design features, sense of community and pride, indoor environmental quality, pedagogical support, and safety. Scores on every metric soared in the new building.
“These healthy, high-performance learning environments are suffused with natural light, they have wonderful acoustics, they have great indoor air quality, they’re comfortable, and they really foster opportunities to engage in education and support the learning process,” O’Donnell says.
The success with Dunbar and MLK led to a broader study that surveyed nine DC schools—some modernized and some not—to determine more specifically the nature of the relationship between updated high-performance design and student/teacher performance. Beyond test scores, the study looked at things like teacher retention and reports to the nurse’s office to judge overall satisfaction and wellness. On metrics covering sense of community, academic achievement, faculty needs and security, the modernized schools scored significantly higher than their older counterparts. The results helped DCPS secure funding to continue upgrades across the city. “With our modernized spaces, teachers are now able to use our facilities to enhance instruction, and students enter an environment that welcomes them and provides the spaces to meet their learning and social/emotional needs,” says Patrick Davis, the school district’s chief operating officer.
The study also incorporated hard data from devices placed throughout the buildings to measure how the indoor environment in terms of daylight, thermal comfort, acoustics and air quality impacted satisfaction, wellness and performance—a strong reinforcement to the teacher/student feedback. Its promising results encouraged O’Donnell and his team to go even further, pairing with Drexel University in a winning bid for the prestigious Latrobe Prize in 2019—a biannual award of $100,000 given by the AIA’s College of Fellows to fund research leading to significant advances in architecture. The study, still ongoing, builds upon the initial nine-school survey and expands it to 28 schools across DC and Baltimore to study more broadly how well-designed educational facilities can lead to improved student health and academic outcomes.
But the K-12 practice isn’t just waiting for answers. Its design process continues to evolve with two new DC schools set to open this fall.
Banneker High School | John Lewis Elementary School, Washington, DC

The entry plaza to the new Benjamin Banneker High school. Photographs © Joseph Romeo
Both schools are on target to be the first in Perkins Eastman’s portfolio – and in that of the DC Public Schools – to achieve Net Zero Energy. That means they will combine energy efficiency and solar generation so they consume only as much energy as they produce on an annual basis. Both sites have earned the top LEED Platinum certification, and John Lewis is on track to meet the new WELL Building Standard, meaning its design and layout combine with a deep focus on indoor environmental quality variables and other components that promote health and well-being. “We can design environments that fuel our bodies, move us, keep us connected, inspire our best work and facilitate a good night’s sleep,” according to a mission statement by the International WELL Building Institute, which grants the certification.

John Lewis Elementary School in Washington, DC, is the first public school in the world to be Net Zero Energy, LEED, and WELL-certified. Photographs © Joseph Romeo
“We are excited to take our designs and operations to the next level with these projects, which are part of a larger district-wide effort to reduce our energy consumption,” says DCPS’ Davis. And with regard to clean learning environments, Covid-19 has proved they’re not just a luxury. “Now, the argument is easy,” O’Donnell says. “It’s fundamental to the health and wellness of the learning community.

The whimsical library at the heart of John Lewis Elementary School playfully celebrates childhood and the culture of their community.
The healthier our schools get, the healthier our communities become.” It’s a snowball effect: Healthy kids mean healthy parents mean healthy co-workers. “This work is important during the pandemic, but it is just good design for all times,” Davis adds. “Through updated systems, we are able to regulate CO2, particulate matter, temperature, humidity, and other contaminates that have direct impacts on human health and cognitive function.”

Even on a compact urban site, learning opportunities at Banneker High School flow seamlessly from inside to outside.
Charting the Future
The Covid shutdown paused research on the Latrobe study, but O’Donnell expects completion sometime in 2022, and many are eager to see its results. “I think it’s a fantastic idea. I hope other school districts across the country advocate for it,” says Andrea Swiatocha, DCPS’ deputy chief of facilities.

The classrooms at John Lewis Elementary are designed to enhance wellness and learning through great daylight, views, thermal comfort and indoor air quality.
Swiatocha’s favorite example of design-driven health in action comes from a visit she made to a renovated elementary school in November 2019, when the season’s first flurries were starting to fall. A class of pre-kindergarteners couldn’t contain their excitement as they watched the snow through the updated classroom’s windows. Because the room also had direct access to an enclosed courtyard outside, their teacher sent them out to run a few laps before resuming instruction. “That’s a very powerful moment,” Swiatocha says, where a classroom is designed so kids can easily expend energy and then come back and quickly refocus.
With Perkins Eastman, Drexel University’s School of Education founded the Consortium for Design and Education Outcomes (CDEO) during the pursuit of the Latrobe prize; there, Associate Clinical Professor Bruce Levine and other faculty and PhD students are collaborating with the firm to study how school building programs and environments can benefit the school’s population and also engage the community at large.

The daylight-filled Learning Commons is the heart of Banneker High School’s new building.
The community factor is becoming ever-more important as the Covid shutdowns have shown, because they were providing food, counseling, access to technology and other resources for families who couldn’t afford them, O’Donnell explains. Many of those programs continued during the pandemic even as classrooms and offices stayed empty. New school designs should include space for public health and dental clinics, for example, and provide support for students experiencing homelessness. “This community-school model is what we should be thinking about as the next generation,” O’Donnell says. “Our schools can become a locus of services that can address the entire community’s needs.” He points to Dunbar, where the Howard University School of Medicine runs a health and dental clinic, and to ongoing design work for the Connected High School Network in Alexandria, Va., where the city’s Health Department operates a Teen Wellness Center and the Department of Community and Human Services offers mental health services. New projects on the boards for Tobin Montessori and Vassal Lane Upper School in Cambridge include a discrete wing for after-school community programming and early childhood education.
“Nobody thought that the schools were the centerpiece of our economy, but now it’s front-page news,” O’Donnell says. When you combine energy efficiency, wellness, great design for optimal learning and community engagement, he adds, “It’s the post-pandemic school – a harbinger of where we’re going.”