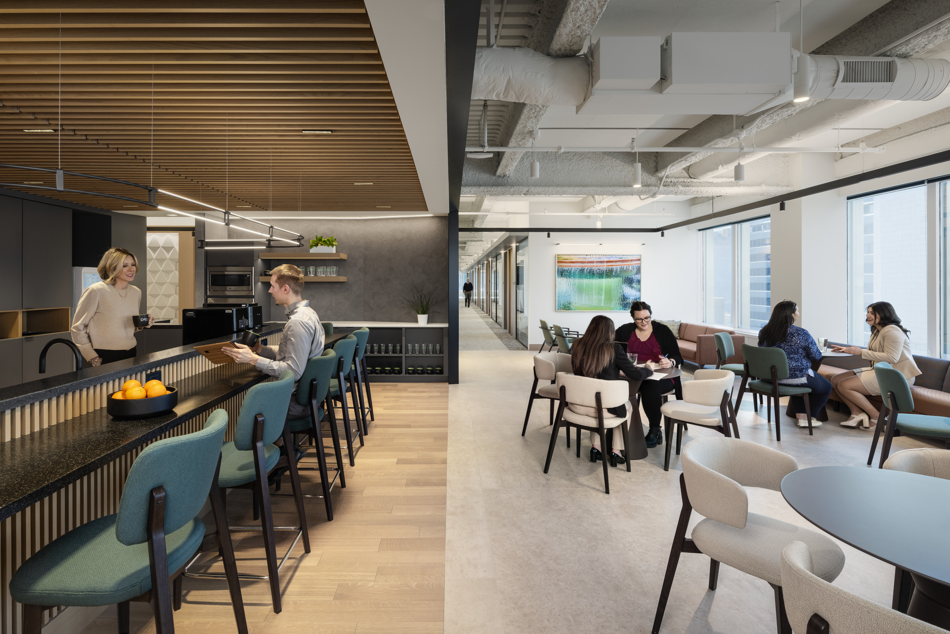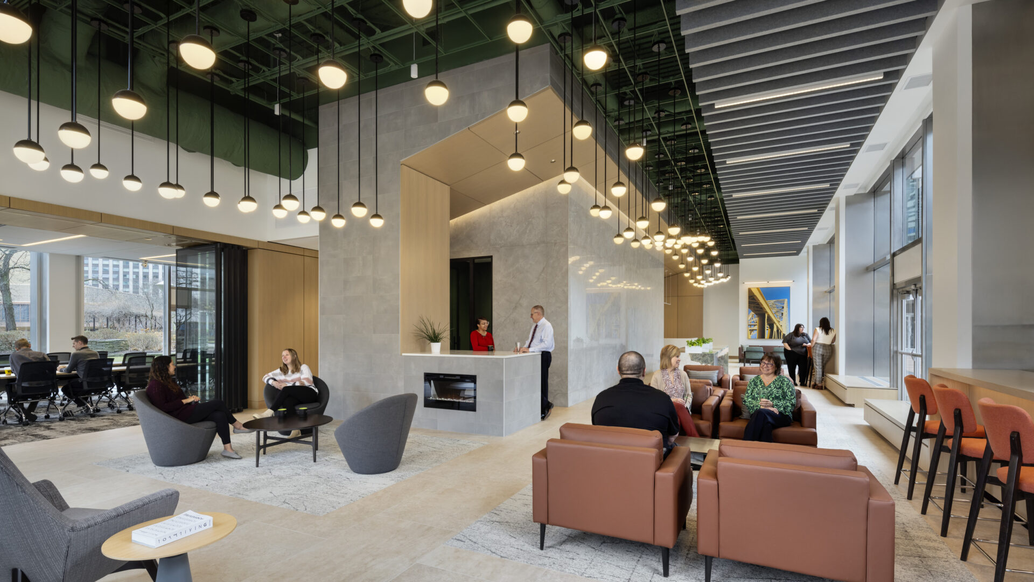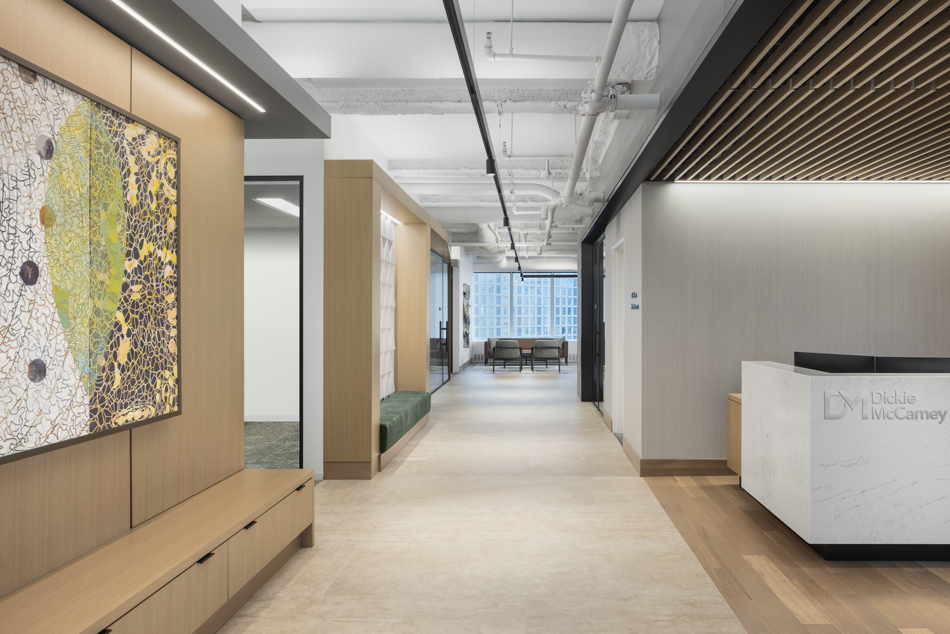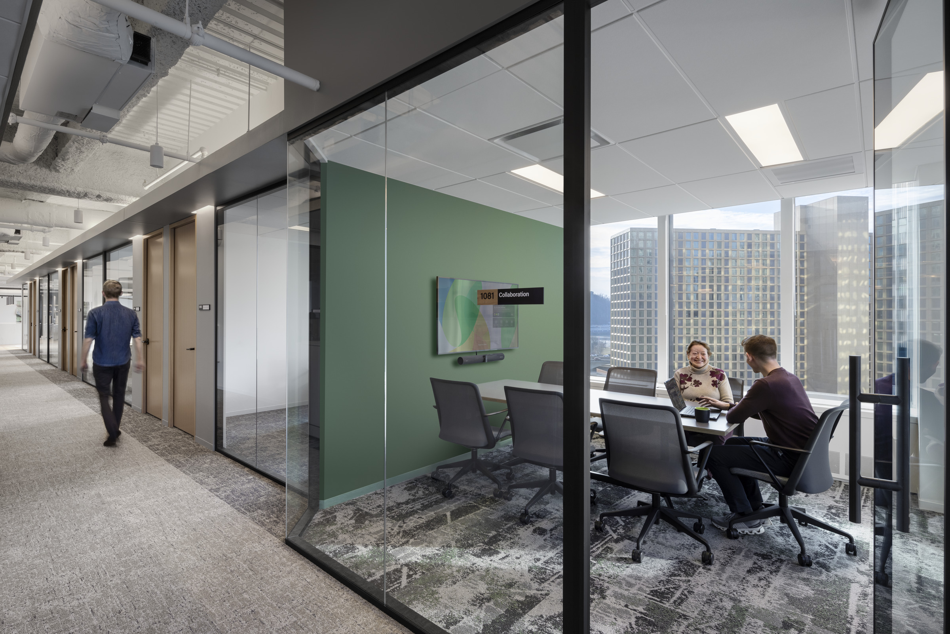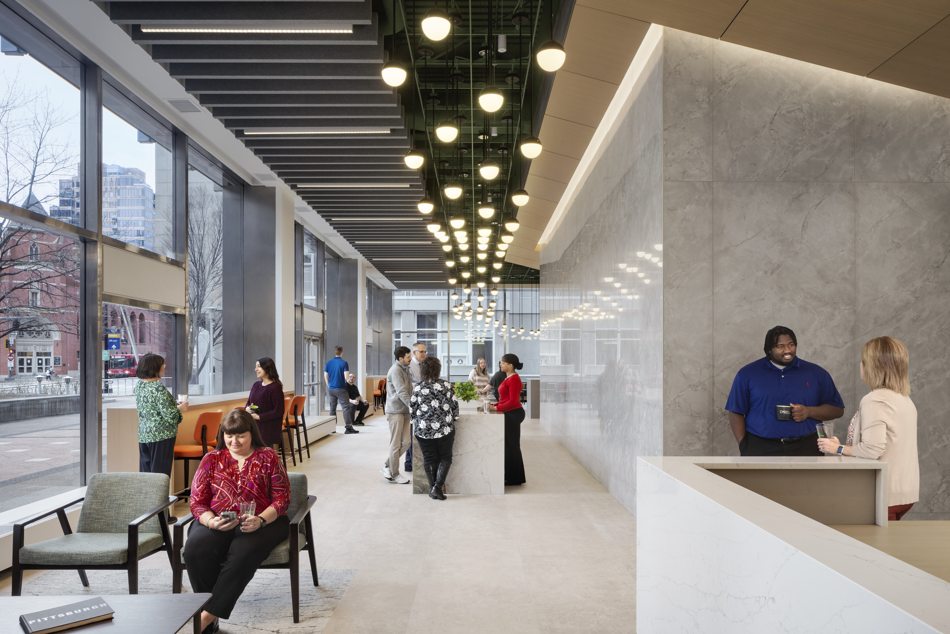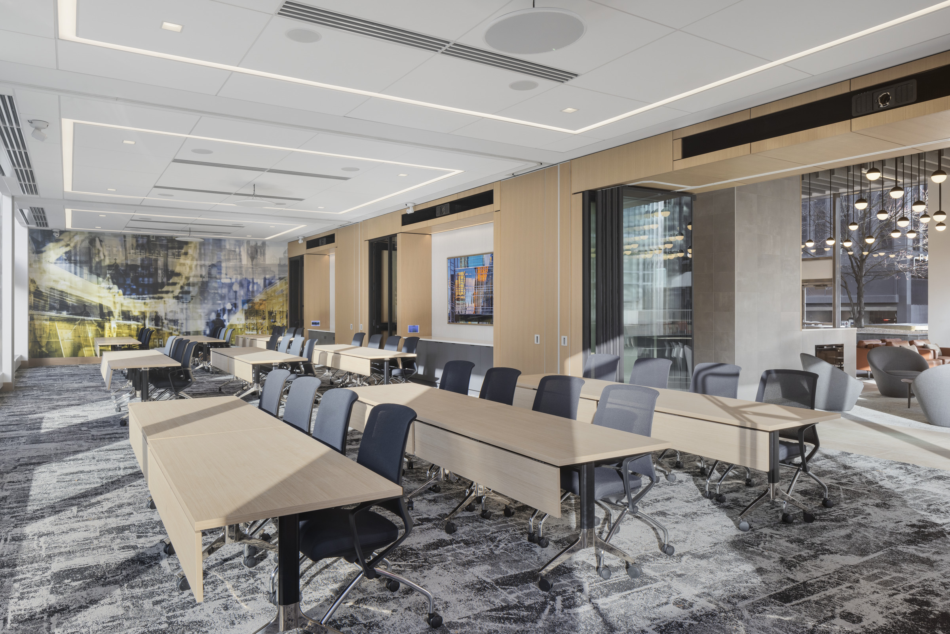The 11th-floor law library is located just beyond the elevator bays, and it serves double-duty as a pantry where people can grab coffee or a quick bite. The open plan makes it a draw for everyone—and a strategic place for the interns to benefit from the interactions around them.
The result is a network of offices and communal areas that are much airier and open, even though their overall footprint was reduced by some 25 percent compared to the firm’s old location. By right-sizing offices, dispensing with unneeded storage rooms, and consolidating the many small pantry spaces across the floors of the former building, Young says, “we took that space and devoted it to a wider range of collaborative spaces, lounges, and food offerings. It was a huge step forward for them.”
With nearly 30 legal practices under its roof, the importance of privacy for sensitive meetings and conferences still reigns despite the move toward more open space. The Perkins Eastman team was attentive to their client’s need for top-performing noise mitigation that would provide the highest levels of confidentiality. Just as curated as the firm’s extensive art collection—though not as visible—is the deployment of various best-in-class acoustical treatments, including significant interior wall construction detailing, high STC-rated double-glazed partition systems, and sound masking. “There’s a technical, functional performance component to the work we do. One of the best compliments we can receive from our clients—particularly our legal clients—is when they boast about how they can’t hear a word between one office or meeting room and the other,” Young explains.
In contrast to the necessary containment of attorney-client privilege upstairs is the conferencing center on the ground level, where the firm opens itself outward. It can now comfortably host professional conferences, client receptions, and continuing-education workshops.
