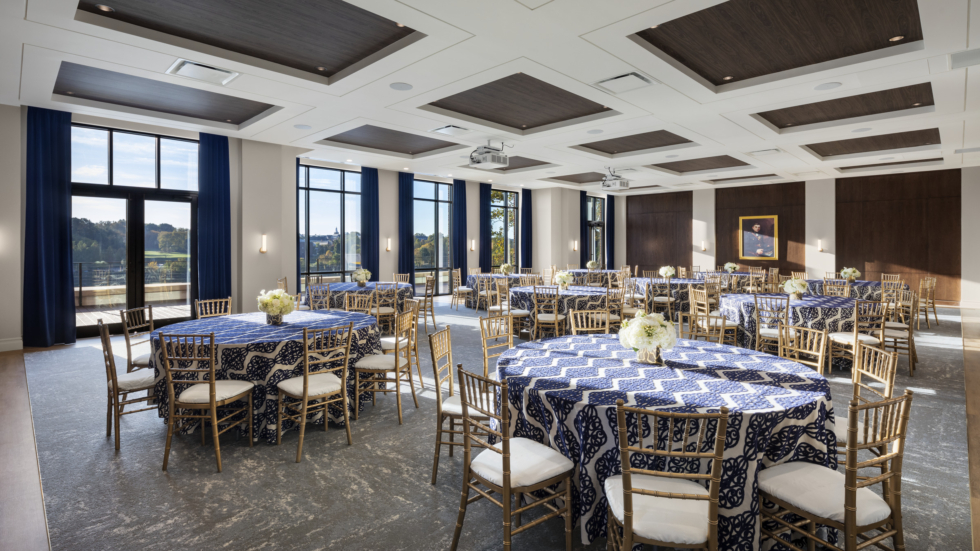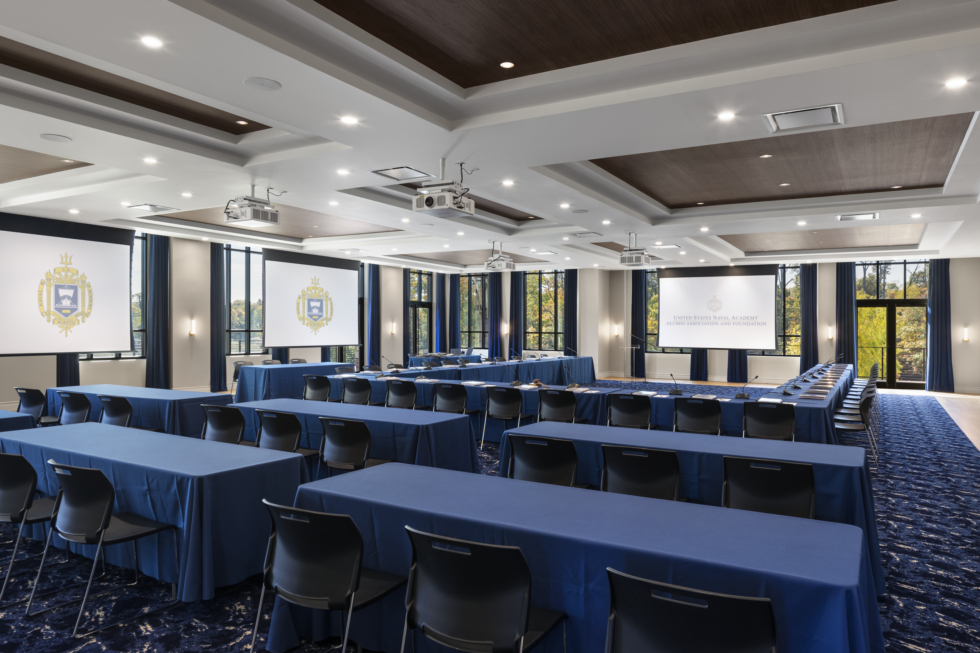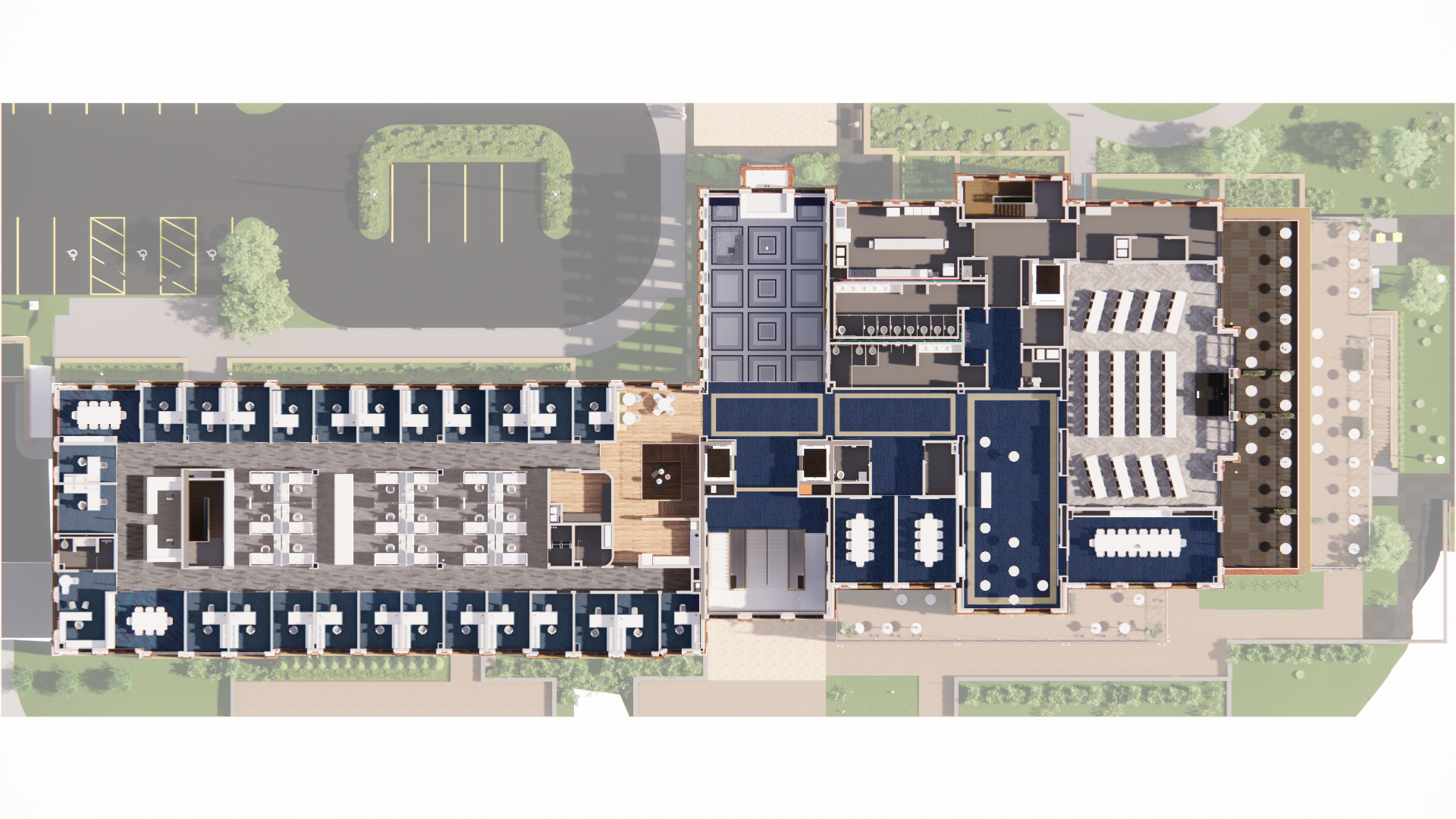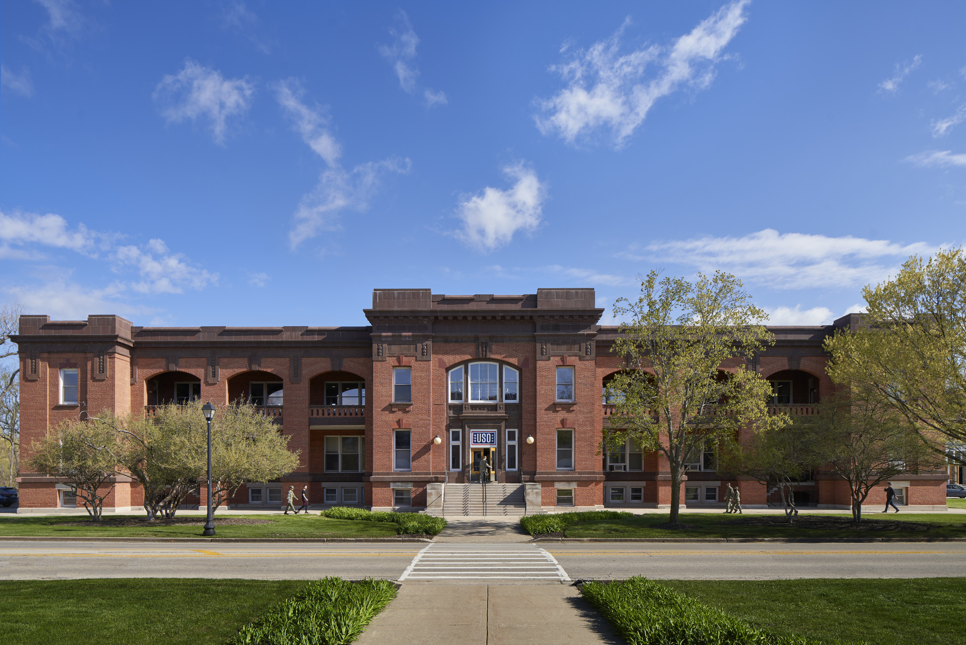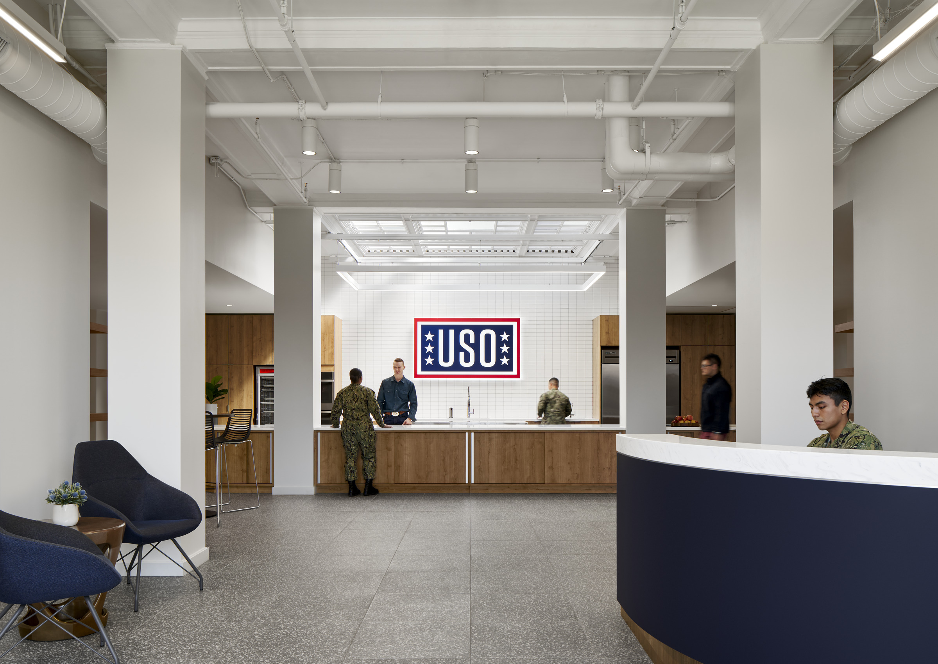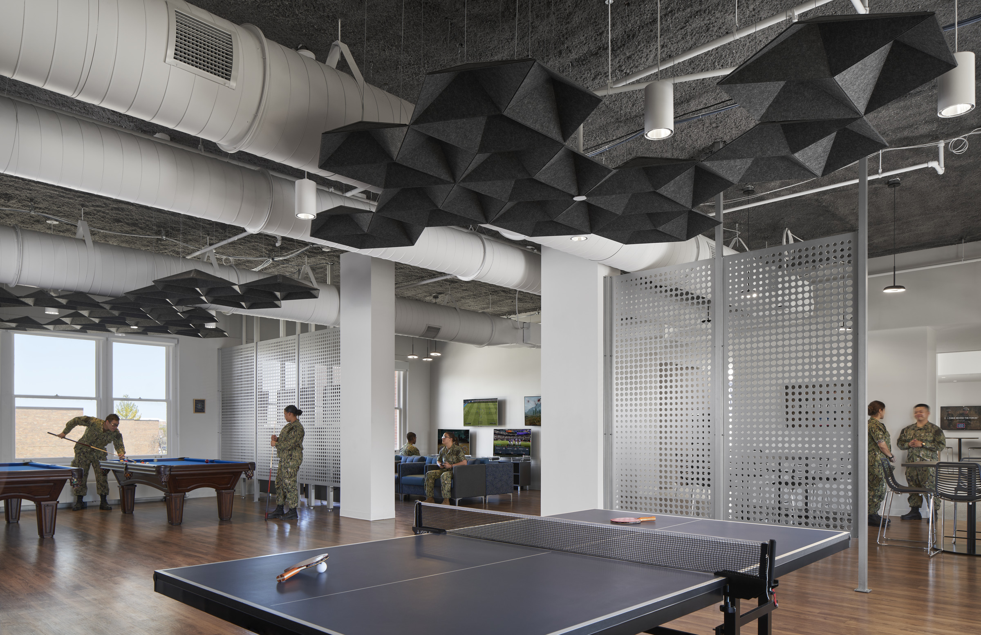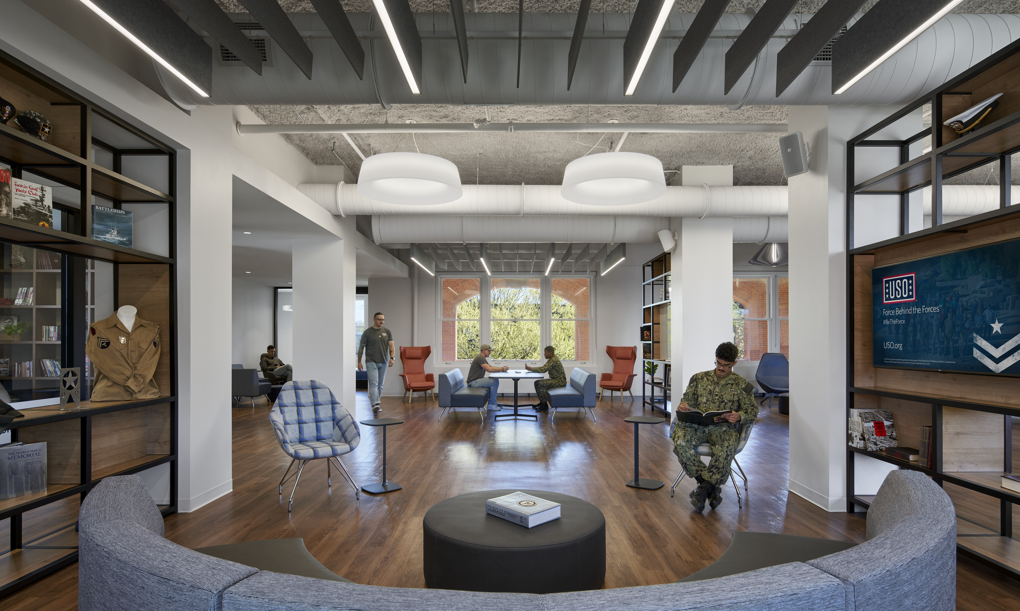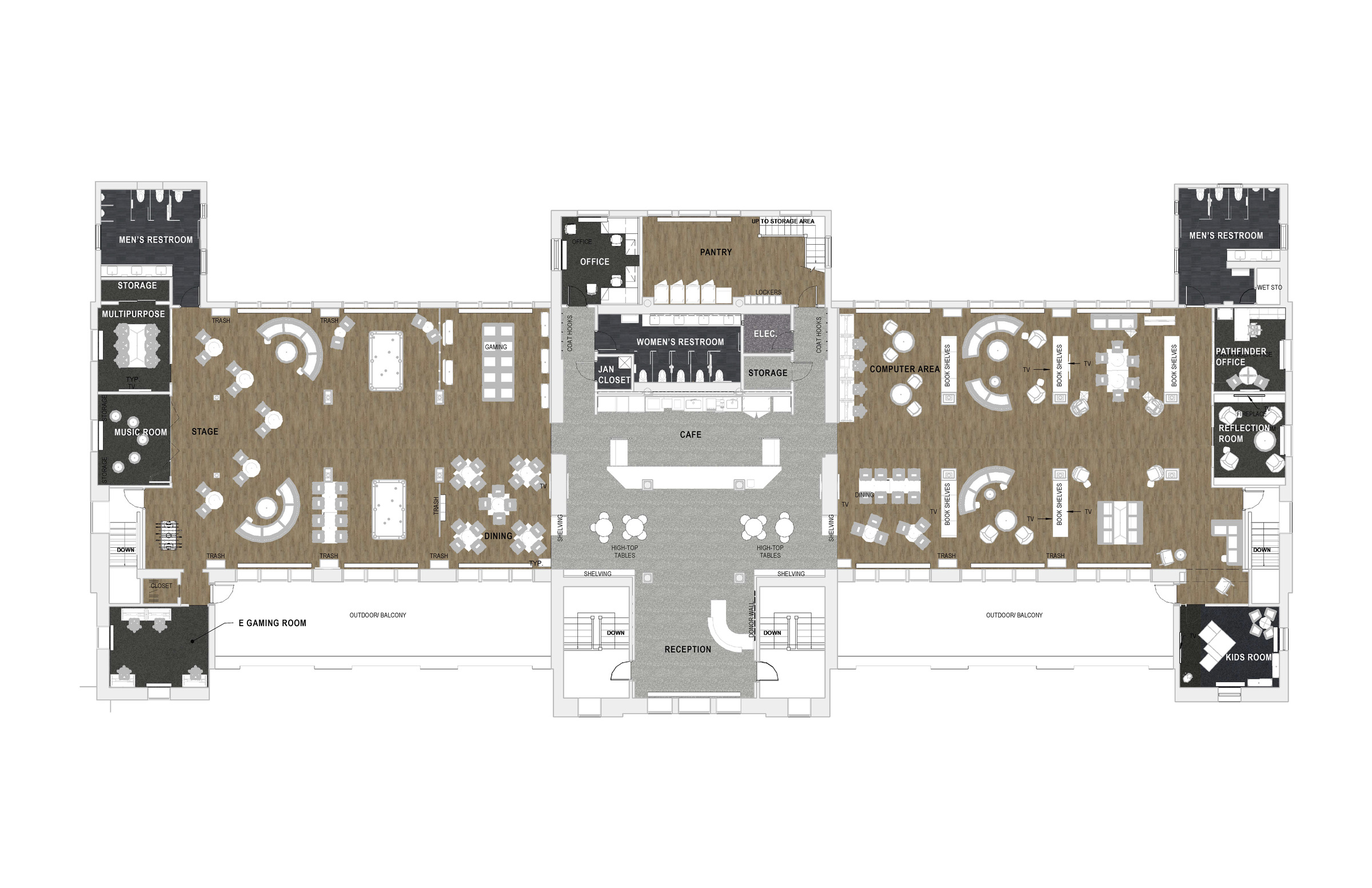As Americans plan ceremonies, shows, picnics, and parades across the nation to honor our service members throughout Military Appreciation Month each May, it’s worth asking: How do we go beyond the pomp to sew tribute and recognition for the armed forces into the fabric of daily life? For Perkins Eastman, the answer is a matter of building it into the design. That commitment is playing out across two recently completed projects the firm has undertaken for the military, where each job has become deeply personal for the team that designed it.
U.S. Naval Academy Alumni Association & Foundation
Perhaps no one was better suited to work on a commission for the U.S. Naval Academy than Perkins Eastman Associate Ben Scarbro. His grandfather was a Navy submariner during World War II; his parents met in the Navy’s Anti-Submarine Warfare School, Key West; his father taught at the Naval Academy and coached its baseball team; and his brother is an academy graduate, Naval Flight Officer, and TOPGUN graduate, who will also begin teaching at Annapolis in a few years. When Perkins Eastman was commissioned to design a new building off the Severn River for the academy’s alumni association, “I was basically waving my hands” to join the team, says Scarbro, who grew up less than two miles from the site. With such deep family ties to Annapolis and the Navy, Project Manager and Perkins Eastman Associate Principal Jason Abbey says Scarbro was a natural to craft a design that would properly honor the academy’s graduates.

The US Naval Academy Fluegel Alumni Center sits on the banks of College Creek in Annapolis, MD, just across the water from the academy’s historic campus.
All alumni center photographs by Andrew Rugge © Perkins Eastman
“A lot of my design intent was pulling the alumni association back to the academy—how can we tie the emotion and the feeling into reminding people of their time at the academy?” Scarbro says. It starts the moment they walk through the door. A double-height lobby stretches from front to back, where a wide stair goes up a half-story to face a curtain wall of windows with views of the same creek the academy resides on.

The alumni association’s main lobby pays homage to its alumni with both still and video images along the walls, which lead to a stair that channels the approach to Memorial Hall on the Naval Academy campus.
Though the stair features modern glass rails and terrazzo risers, there’s no mistaking its historic inspiration: “Every mid[shipman] would recognize the stair configuration we did as a nod to Memorial Hall,” Scarbro says, referring to the grand chamber honoring academy graduates who died in the line of duty. Its entry stands at the top of a half-flight of limestone steps from the lobby of the campus’s storied Bancroft Hall.
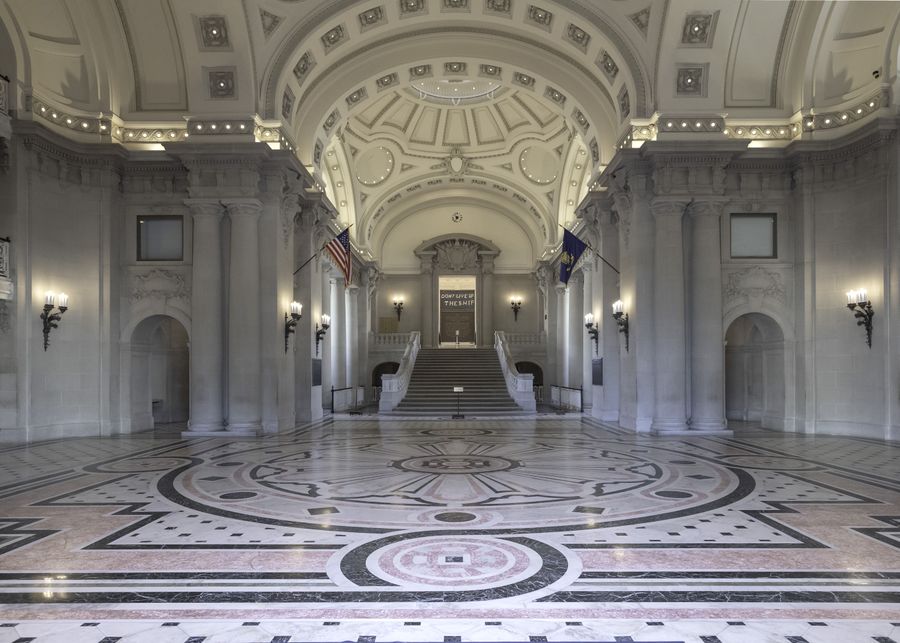
Bancroft Hall Lobby with steps up to Memorial Hall. Photograph Courtesy U.S. Naval Academy
“Highlighting History and Honor” was the Perkins Eastman team’s guiding theme, a sort of mission statement that was referenced on every presentation during the design development. The entry stair anchors a lobby that will feature both still-image and video tributes to alumni – “We wanted to create a moment of remembrance for those who enter the building,” Scarbro says, adding that the lobby’s axis lines up with the campus grid across the water.
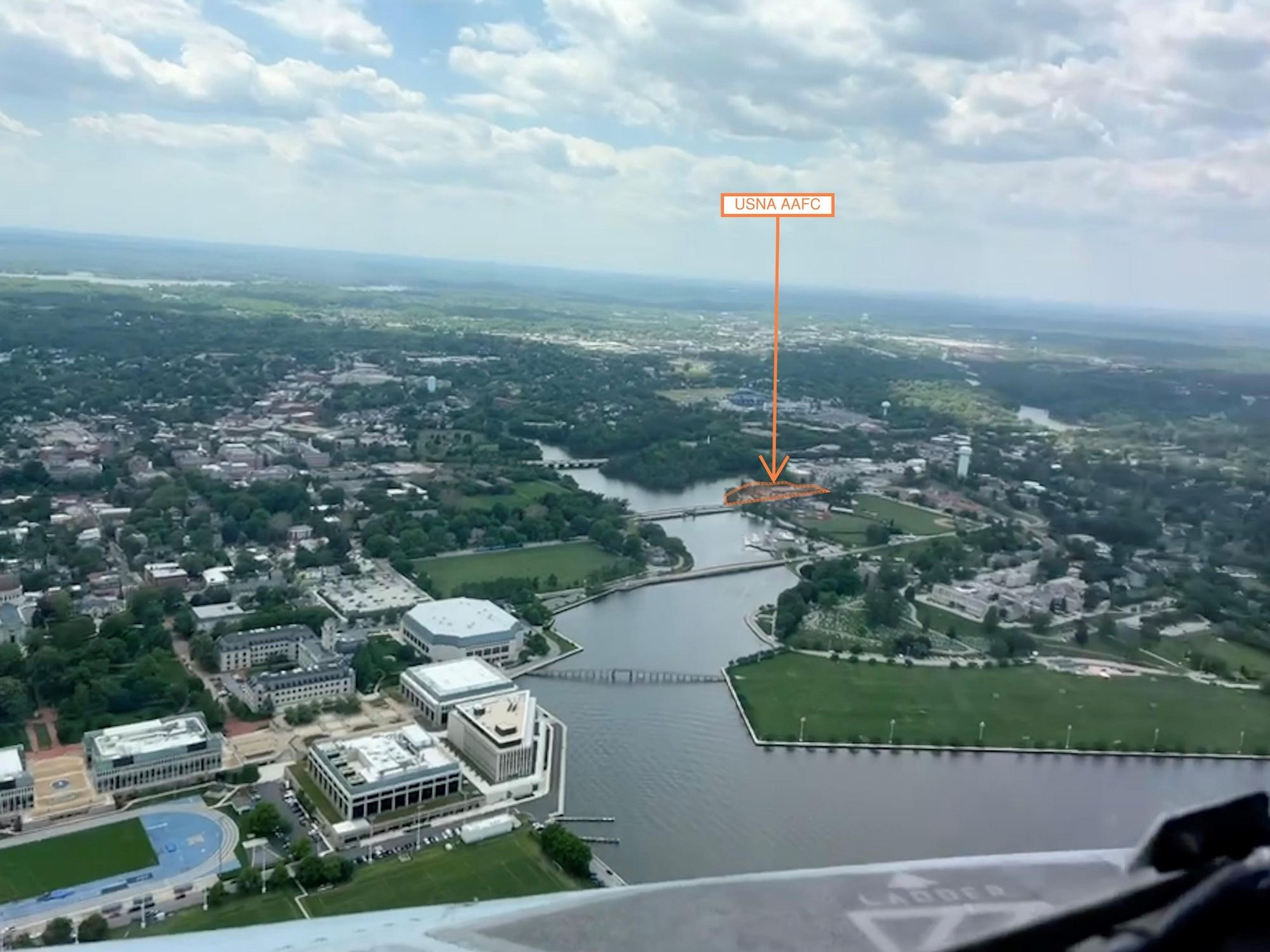
Navy Commander Graham Scarbro ’04 flies over the U.S. Naval Academy, left, and the site of the USNA Alumni Association & Foundation Center in an FA-18 Super Hornet.
Photograph (taken May 17, 2022) © Graham Scarbro | Courtesy Perkins Eastman
Organizationally, the design divides the structure, with offices for the U.S. Naval Academy Alumni Association & Foundation stretching out to the right, and event and meeting space to the left, which is surrounded by multiple outdoor terraces and decks.

Every level of the alumni center’s event wing overlooks the water, with its lower two levels offering balconies and terraces to the outdoors.
