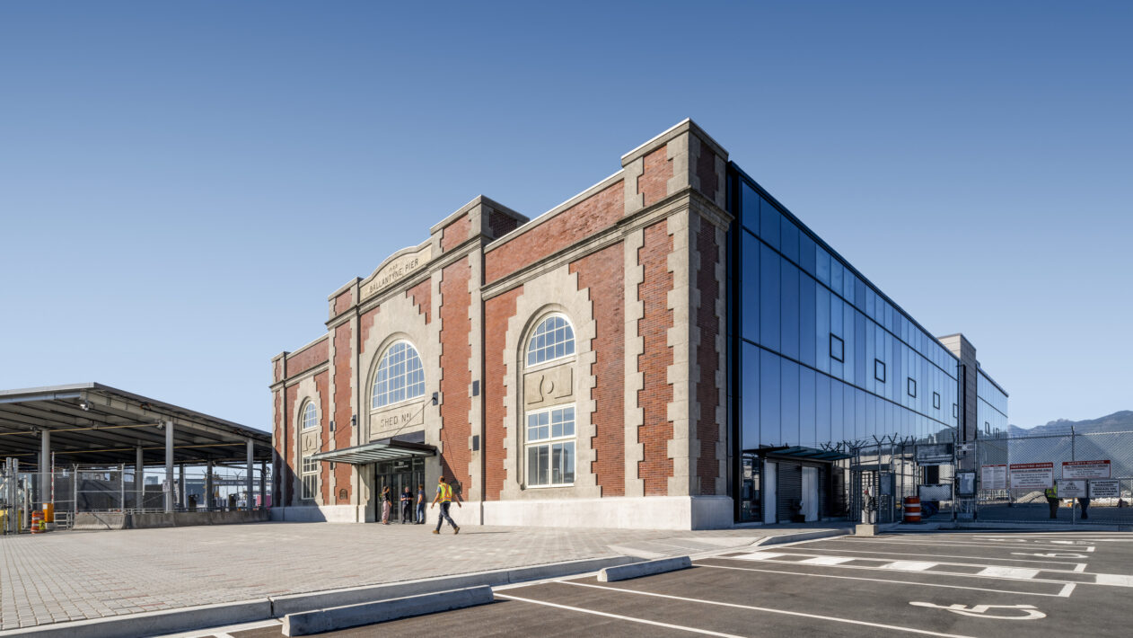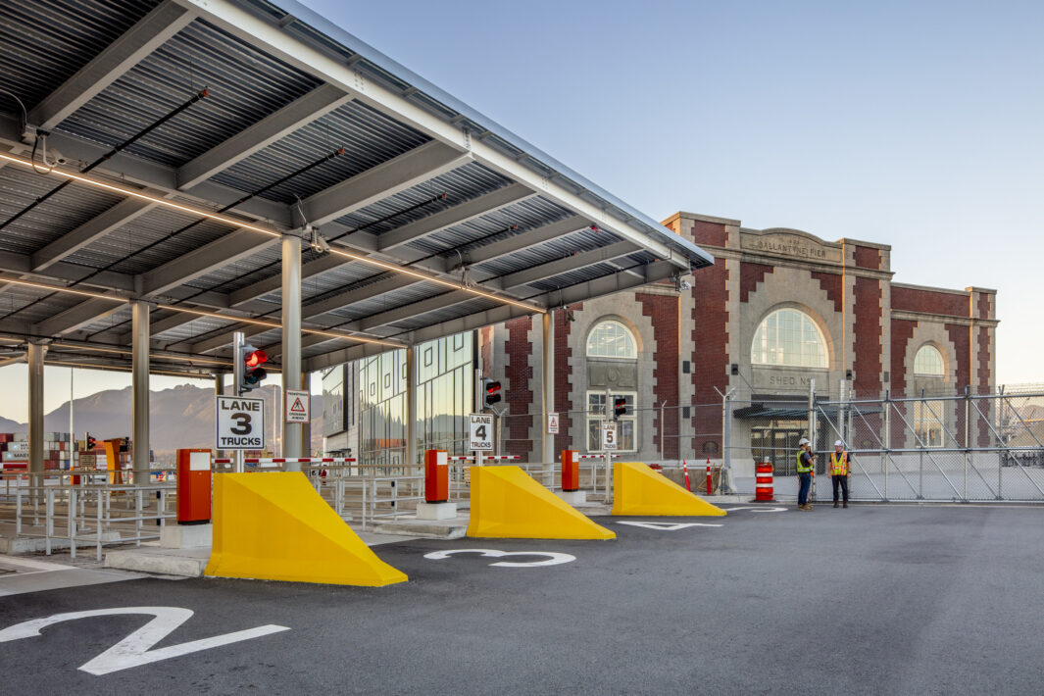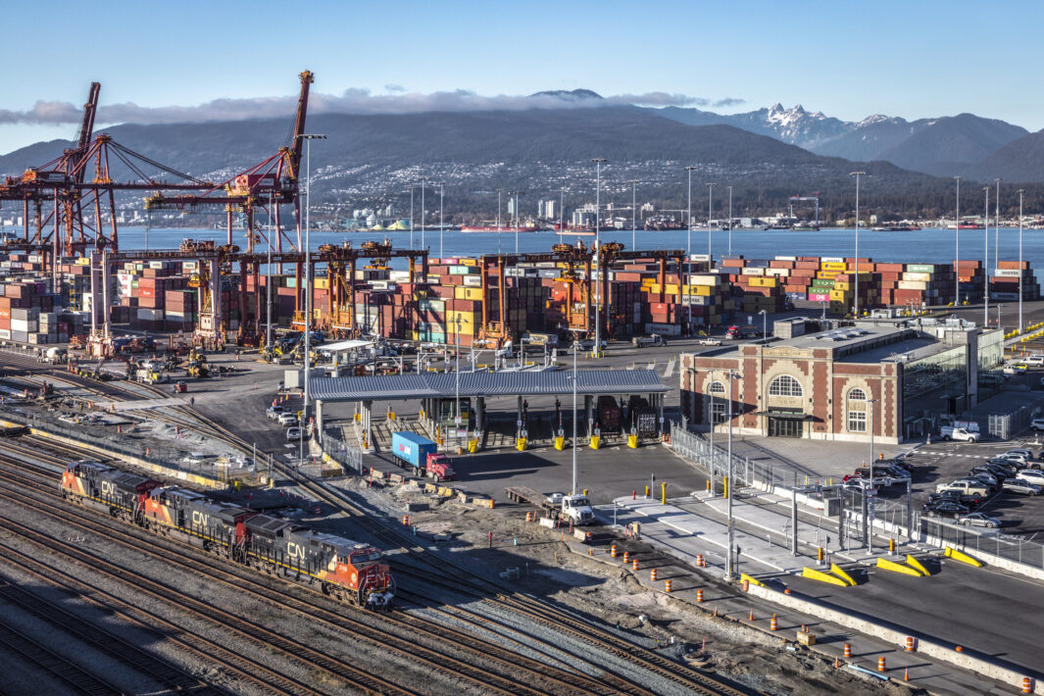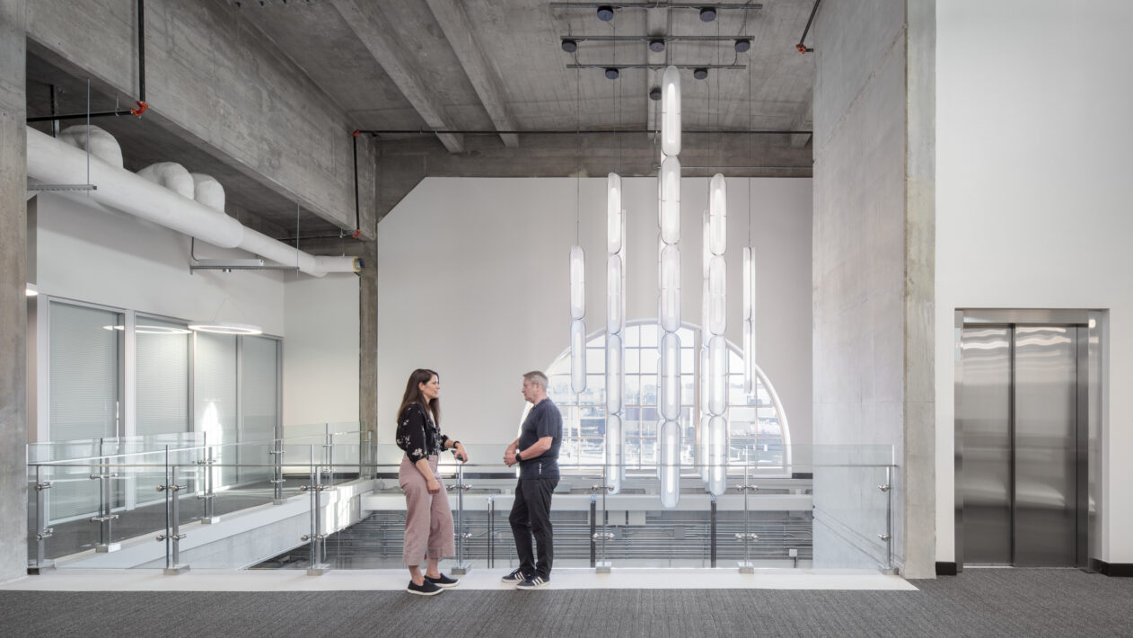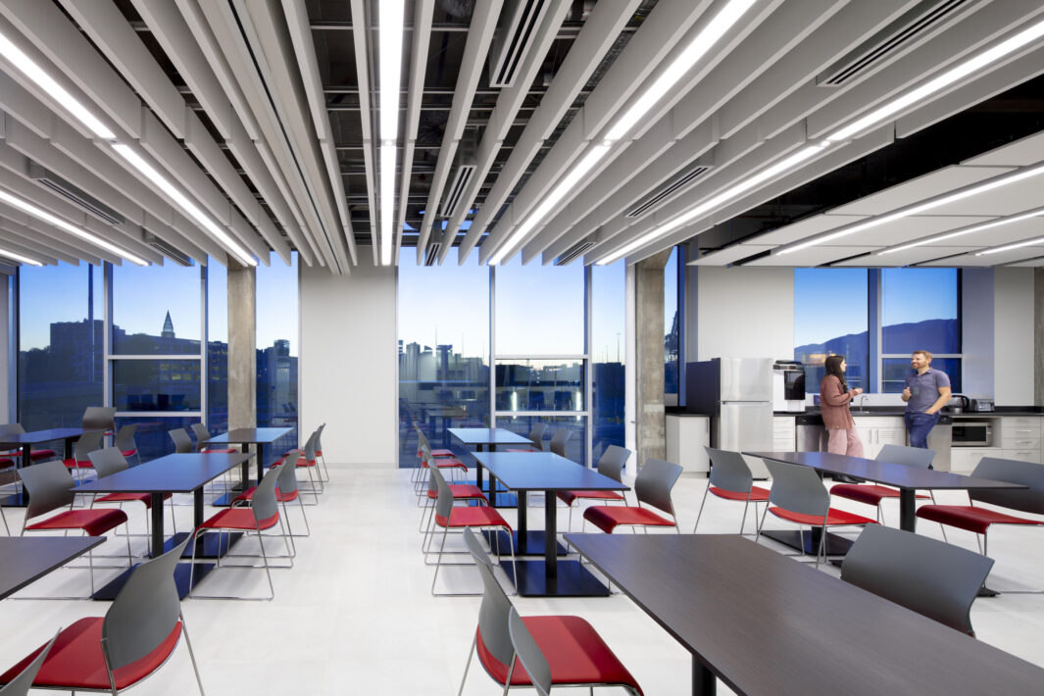Key to ongoing improvements to the Port of Vancouver’s Centerm Container Terminal are building renovations to its historic Ballantyne Pier Shed and a new truck-gate canopy and guardhouse. The heritage Ballantyne Pier Shed has been repurposed into the port’s Container Operations Facility, whose design provides a consistent architectural expression that responds to the facility’s historical context and fulfills its evolving functional and technical requirements. The building entry points are located to serve exterior functions such as cargo traffic flow and staff entry. Fences, gates, and pavement patterns delineate secure zones throughout the site.
In addition to its work for the Port of Vancouver, VIA also provided workplace design services for DP World Vancouver, the new tenant of the Container Operations Facility. The ground level includes lunchrooms, locker rooms, and washrooms for workers across the port, and serves as their main entry and exit from the secured portion of the port.
The upper floor houses office space for DP World employees and management, as well as the central control room where workers oversee port operations 24 hours a day, seven days a week. An atrium from the ground-floor lobby visually connects the two floors and communicates the impressive volume of the original building. VIA’s design approach focused on leaving much of the historic structure exposed where feasible and creating robust, welcoming spaces for the union workers. The plan also created a modern office space to support the port’s controlling functions.
Despite the supply-chain challenges resulting from pandemic-era construction, this complex tenant improvement finished on time. VIA supported the challenging process by expediting substitution approvals when needed and responding swiftly to queries and submittals from the builder and the client.
This project was designed by VIA prior to becoming a Perkins Eastman Studio.
