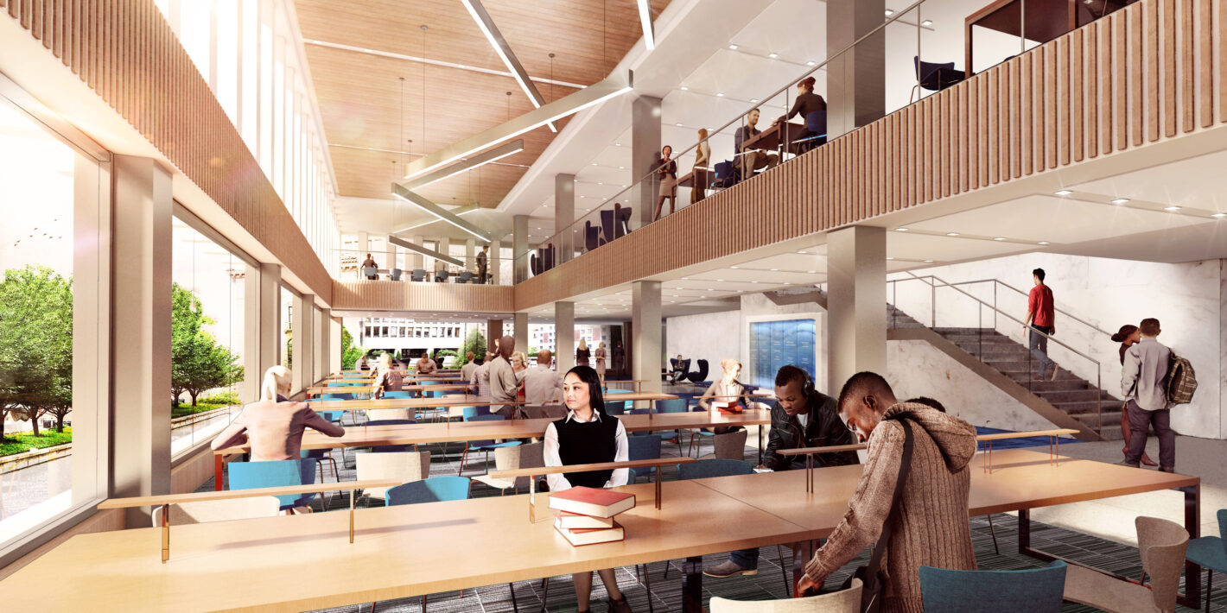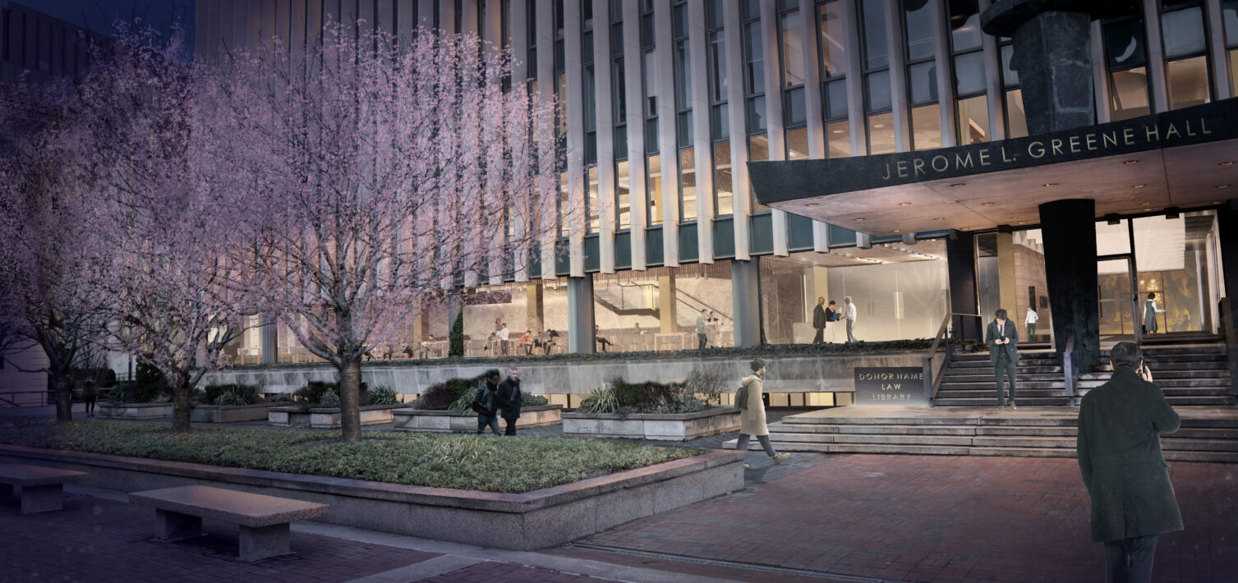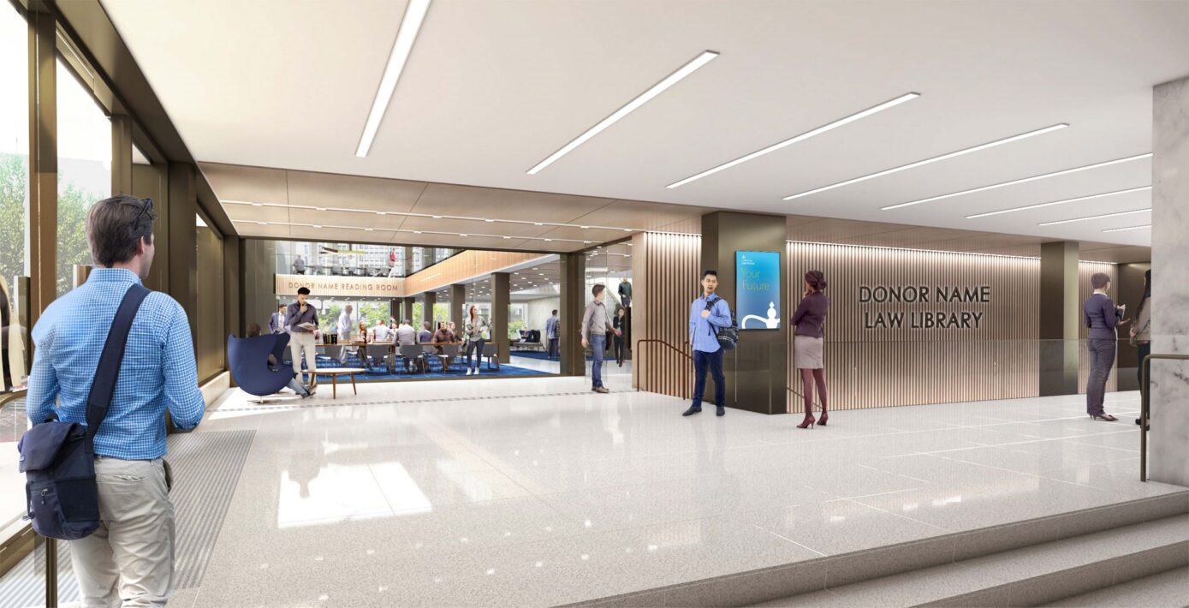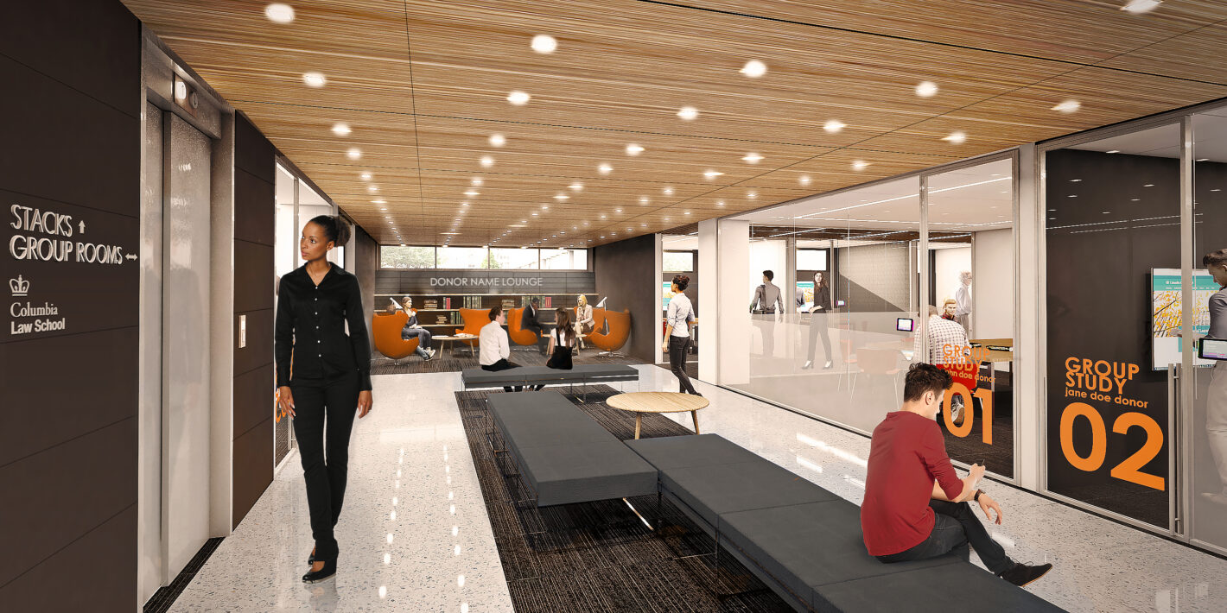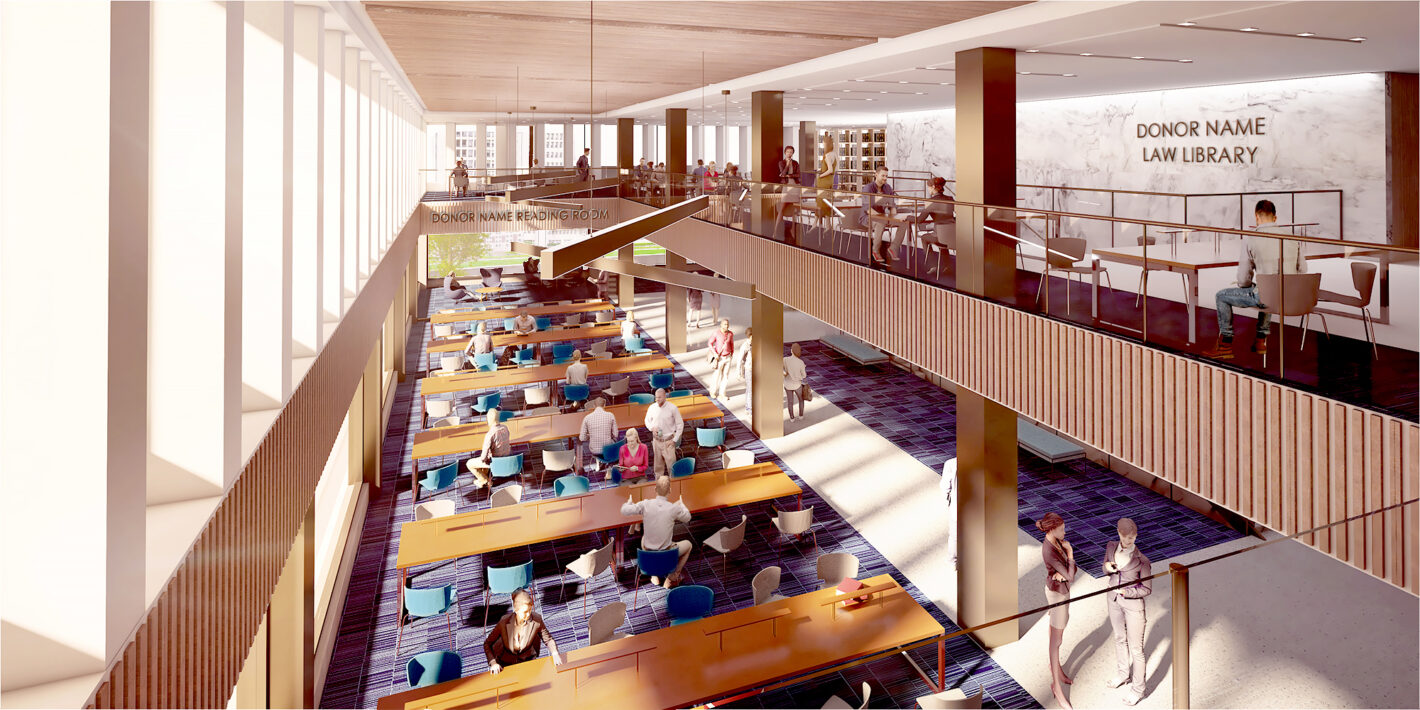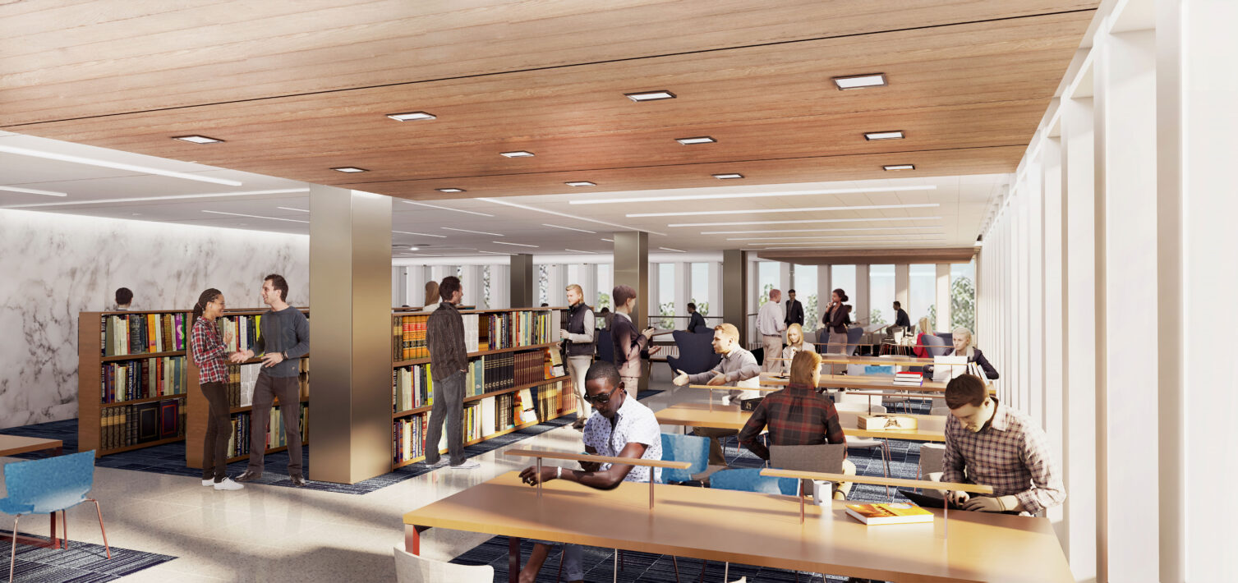Led and supported by the University’s Planning & Capital Project Management group, Columbia Law School hired Perkins Eastman to undertake a planning and preliminary design study to convert and renovate the existing main stacks and reading areas of the Law Library on three levels in Jerome Greene Hall. The study yielded a roadmap for re-programming the library’s space allocation to feature a new marquee, double-height reading room along with flexible seating and study groupings throughout the library. The programming is expressed in a timelessly modern, sustainable, and inclusive academic law library environment.
Designed within Jerome Greene Hall’s 1960s-era building, the new interiors speak to that architecture. The design captures the soaring reading room, filled with natural light, that provides expansive views to the beautiful exterior landscape and Columbia’s main quad beyond.
The new spaces offer options for every type of student: the open reading room for those who crave a more social environment; group study tables overlooking the reading room from the fourth floor; more private seminar and study rooms on the second floor, and even more intimate individual study carrels on every level. Wide new stairs create inviting internal connections between each level.
Sustainability was a priority in this design, which is targeting LEED Gold for Commercial Interiors. Natural materials such as marble, wood, terrazzo, and metals, along with low VOCs and recycled-content finishes, create a refreshing, inviting atmosphere in addition to the daylight that will flow through the building since existing barriers such as solid walls and tall book stacks have been removed.
The newly appointed interiors will create a new architectural identity for the library, as the tall reading room will glow like a lantern at night, which will be seen across Columbia’s main campus as a beacon of light and learning.
